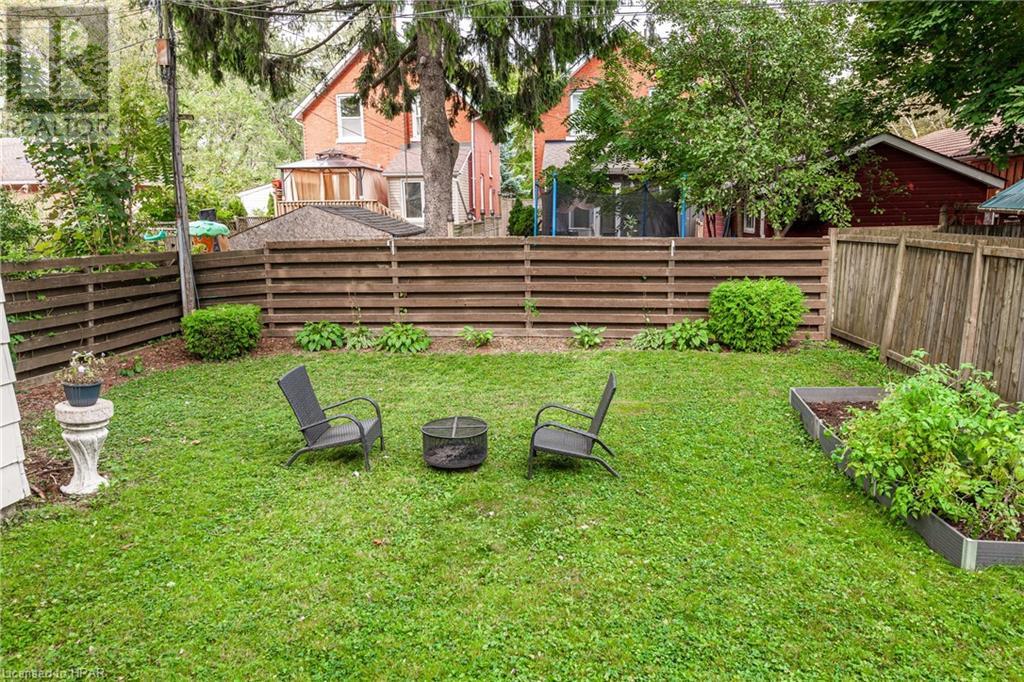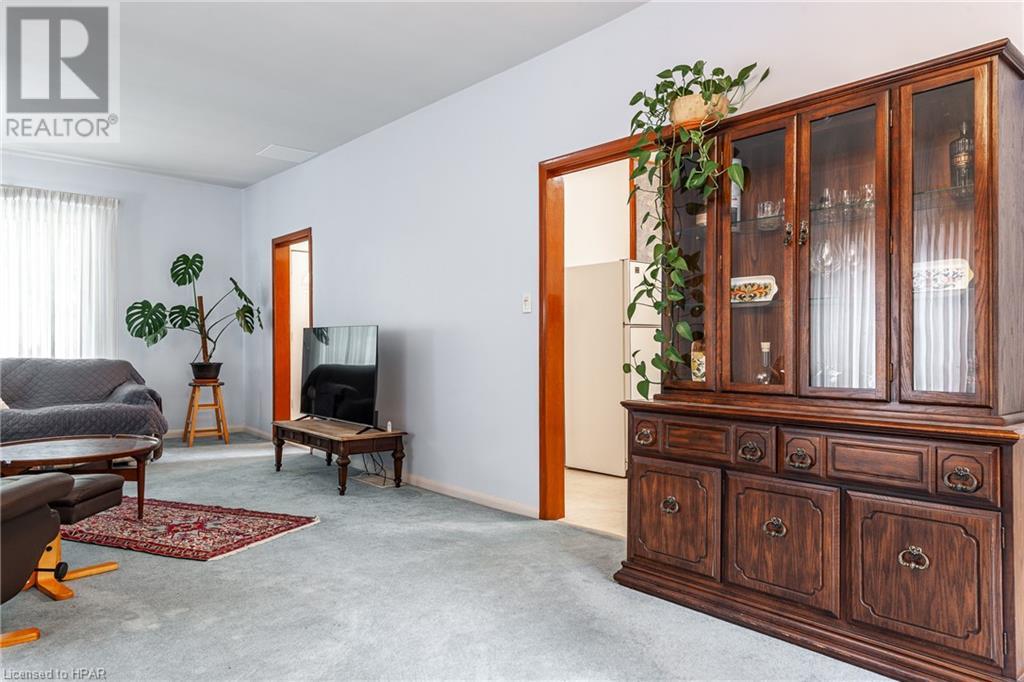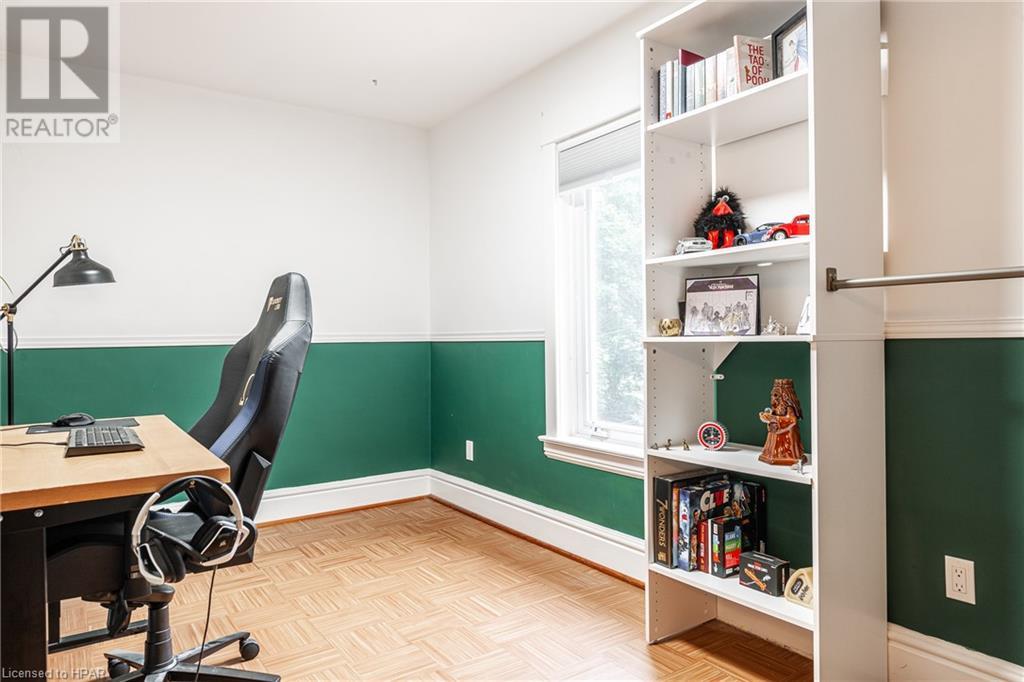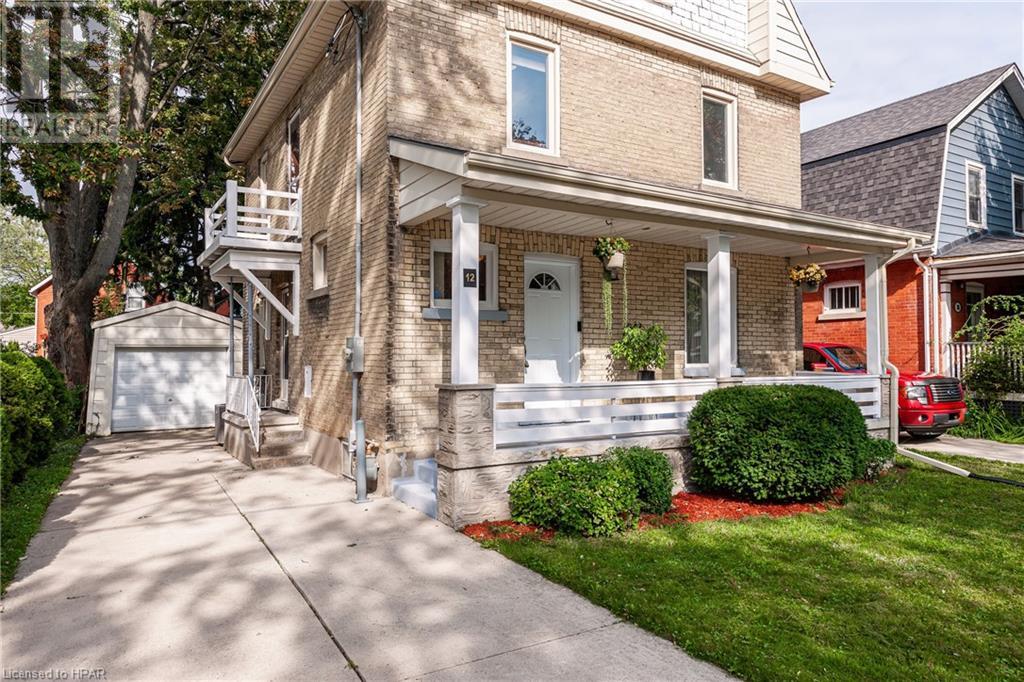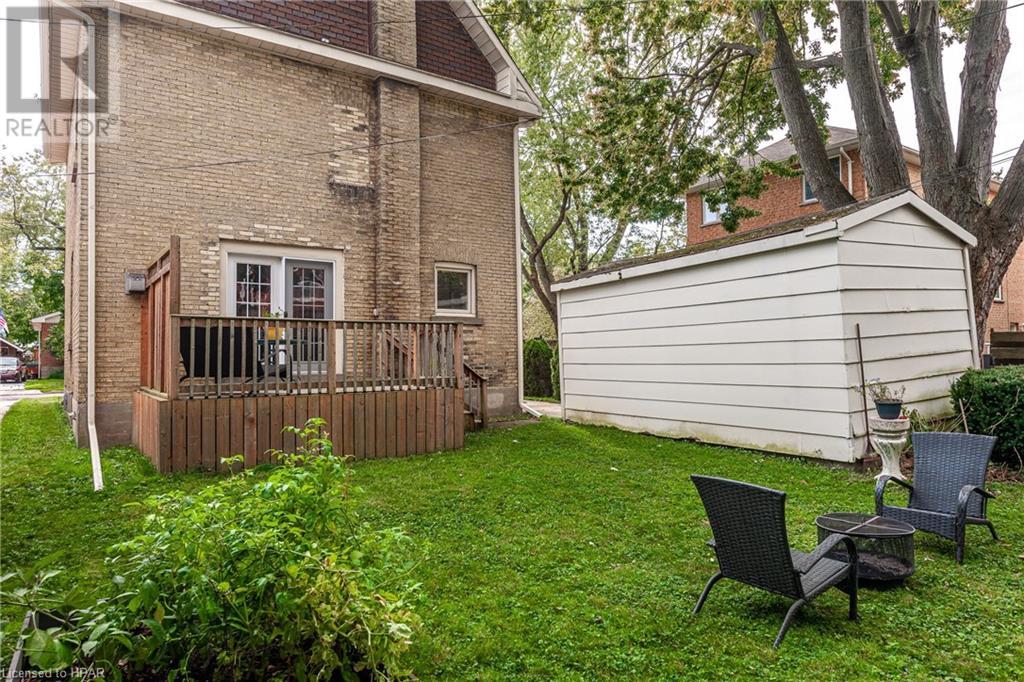4 Bedroom 1 Bathroom 1511.02 sqft
Central Air Conditioning Forced Air
$525,000
Opportunity knocks! A great house, great neighbourhood, and great value. Charming 1904 built, 2.5 storey,4-bedroom classic yellow brick home on a low traffic, mature tree lined street with a desirable north Stratford address. Great outdoor space with a fabulous front porch to watch all the comings and goings, side Juliet balcony and sunny back deck and manageable yard. Classic floor plan offers flexibility and space for all the wants. With updated wiring, good mechanics including new AC, new eaves and gutter guards, all your improvements will be to the big impact/high return stuff. The unfinished attic offers potential galore. Close to schools, and an easy stroll to all the best Stratford has to offer. Just what you have been waiting for. (id:51300)
Property Details
| MLS® Number | 40657108 |
| Property Type | Single Family |
| AmenitiesNearBy | Playground, Public Transit, Schools, Shopping |
| CommunityFeatures | Quiet Area |
| EquipmentType | Water Heater |
| ParkingSpaceTotal | 4 |
| RentalEquipmentType | Water Heater |
Building
| BathroomTotal | 1 |
| BedroomsAboveGround | 4 |
| BedroomsTotal | 4 |
| Appliances | Dryer, Refrigerator, Stove, Washer |
| BasementDevelopment | Unfinished |
| BasementType | Full (unfinished) |
| ConstructedDate | 1904 |
| ConstructionStyleAttachment | Detached |
| CoolingType | Central Air Conditioning |
| ExteriorFinish | Brick |
| FoundationType | Poured Concrete |
| HeatingFuel | Natural Gas |
| HeatingType | Forced Air |
| StoriesTotal | 3 |
| SizeInterior | 1511.02 Sqft |
| Type | House |
| UtilityWater | Municipal Water |
Parking
Land
| Acreage | No |
| LandAmenities | Playground, Public Transit, Schools, Shopping |
| Sewer | Municipal Sewage System |
| SizeDepth | 97 Ft |
| SizeFrontage | 38 Ft |
| SizeTotalText | Under 1/2 Acre |
| ZoningDescription | R1(4) |
Rooms
| Level | Type | Length | Width | Dimensions |
|---|
| Second Level | 4pc Bathroom | | | 5'5'' x 12'0'' |
| Second Level | Bedroom | | | 8'6'' x 12'0'' |
| Second Level | Bedroom | | | 8'6'' x 13'10'' |
| Second Level | Bedroom | | | 11'0'' x 8'8'' |
| Second Level | Primary Bedroom | | | 11'11'' x 10'9'' |
| Third Level | Attic | | | 26'0'' x 28'8'' |
| Main Level | Foyer | | | 9'6'' x 8'5'' |
| Main Level | Kitchen | | | 9'6'' x 16'5'' |
| Main Level | Living Room | | | 13'5'' x 28'6'' |
https://www.realtor.ca/real-estate/27511260/12-rankin-street-stratford



