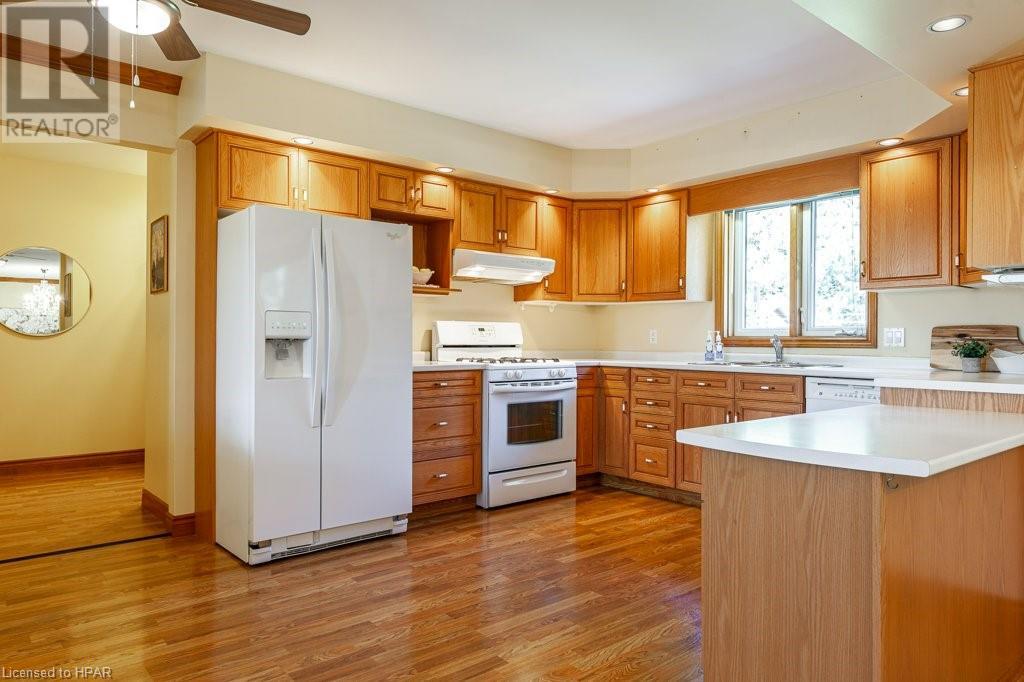3 Bedroom 4 Bathroom 3261 sqft
Bungalow Fireplace Central Air Conditioning Forced Air
$879,900
Tucked away on a leafy street in Shakespeare proudly sits 3975 Tannahill St., a sprawling & meticulously maintained bungalow. Offering you the space & the option for the one-floor living you've been looking for, this 3 bedroom, 4 bath home will capture your interest. The main living areas - the living room, dining room & kitchen - are all connected in an airy open concept arrangement. The bedrooms are grouped down the hall, where you'll find privacy & a primary bedroom with a cheater ensuite. Also on the main floor, a mudroom off of the garage, convenient laundry & an updated 3 piece bath. Fun extended family gatherings can unfold in the seriously sizeable rec room, which has a gas fireplace to make it cosy. Hobbies can have their own home in additional flex space in the basement & storage will be made easy. And if a workshop/man cave is on your wish list, picture yourself & all of your tools in the 440 sq ft workshop with its own bathroom - Your buddies may never go home! All situated in a sweet spot that's a short drive to Stratford & just 25 mins to Kitchener/Waterloo, this property will check your location box too. It’s time to trade up to Tannahill! (id:51300)
Property Details
| MLS® Number | 40654577 |
| Property Type | Single Family |
| AmenitiesNearBy | Park, Place Of Worship, Playground, Schools |
| CommunicationType | High Speed Internet |
| CommunityFeatures | Community Centre, School Bus |
| EquipmentType | None |
| Features | Country Residential, Automatic Garage Door Opener |
| ParkingSpaceTotal | 6 |
| RentalEquipmentType | None |
| Structure | Shed |
Building
| BathroomTotal | 4 |
| BedroomsAboveGround | 3 |
| BedroomsTotal | 3 |
| Appliances | Dishwasher, Dryer, Refrigerator, Stove, Water Softener, Washer, Garage Door Opener |
| ArchitecturalStyle | Bungalow |
| BasementDevelopment | Finished |
| BasementType | Full (finished) |
| ConstructedDate | 1993 |
| ConstructionStyleAttachment | Detached |
| CoolingType | Central Air Conditioning |
| ExteriorFinish | Brick, Vinyl Siding |
| FireProtection | Smoke Detectors |
| FireplacePresent | Yes |
| FireplaceTotal | 1 |
| Fixture | Ceiling Fans |
| HalfBathTotal | 2 |
| HeatingFuel | Natural Gas |
| HeatingType | Forced Air |
| StoriesTotal | 1 |
| SizeInterior | 3261 Sqft |
| Type | House |
| UtilityWater | Shared Well |
Parking
Land
| AccessType | Highway Access |
| Acreage | No |
| LandAmenities | Park, Place Of Worship, Playground, Schools |
| Sewer | Municipal Sewage System |
| SizeDepth | 150 Ft |
| SizeFrontage | 102 Ft |
| SizeIrregular | 0.35 |
| SizeTotal | 0.35 Ac|under 1/2 Acre |
| SizeTotalText | 0.35 Ac|under 1/2 Acre |
| ZoningDescription | Res |
Rooms
| Level | Type | Length | Width | Dimensions |
|---|
| Basement | Storage | | | 19'1'' x 15'11'' |
| Basement | 2pc Bathroom | | | Measurements not available |
| Basement | Den | | | 13'8'' x 11'4'' |
| Basement | Recreation Room | | | 37'10'' x 25'6'' |
| Main Level | 2pc Bathroom | | | Measurements not available |
| Main Level | Workshop | | | 22'1'' x 20'2'' |
| Main Level | Laundry Room | | | 8'0'' x 12'9'' |
| Main Level | 3pc Bathroom | | | Measurements not available |
| Main Level | 4pc Bathroom | | | Measurements not available |
| Main Level | Bedroom | | | 11'9'' x 10'2'' |
| Main Level | Bedroom | | | 13'6'' x 10'2'' |
| Main Level | Primary Bedroom | | | 13'7'' x 12'0'' |
| Main Level | Dining Room | | | 13'1'' x 12'0'' |
| Main Level | Kitchen | | | 11'3'' x 16'0'' |
| Main Level | Living Room | | | 14'6'' x 11'5'' |
| Main Level | Foyer | | | 11'9'' x 8'2'' |
https://www.realtor.ca/real-estate/27517827/3975-tannahill-street-shakespeare
































