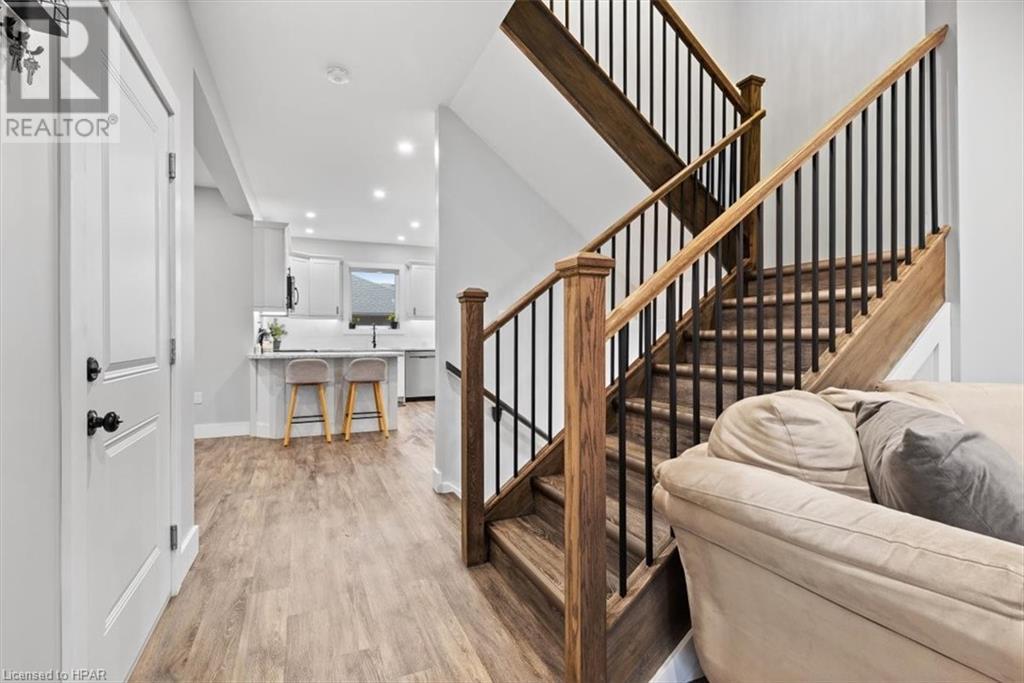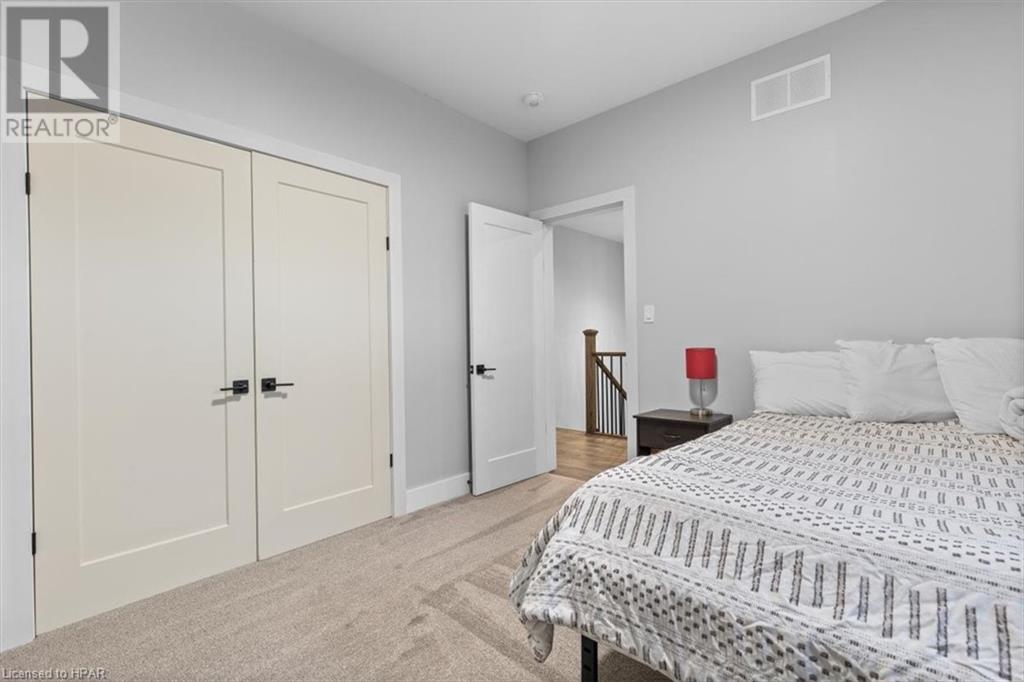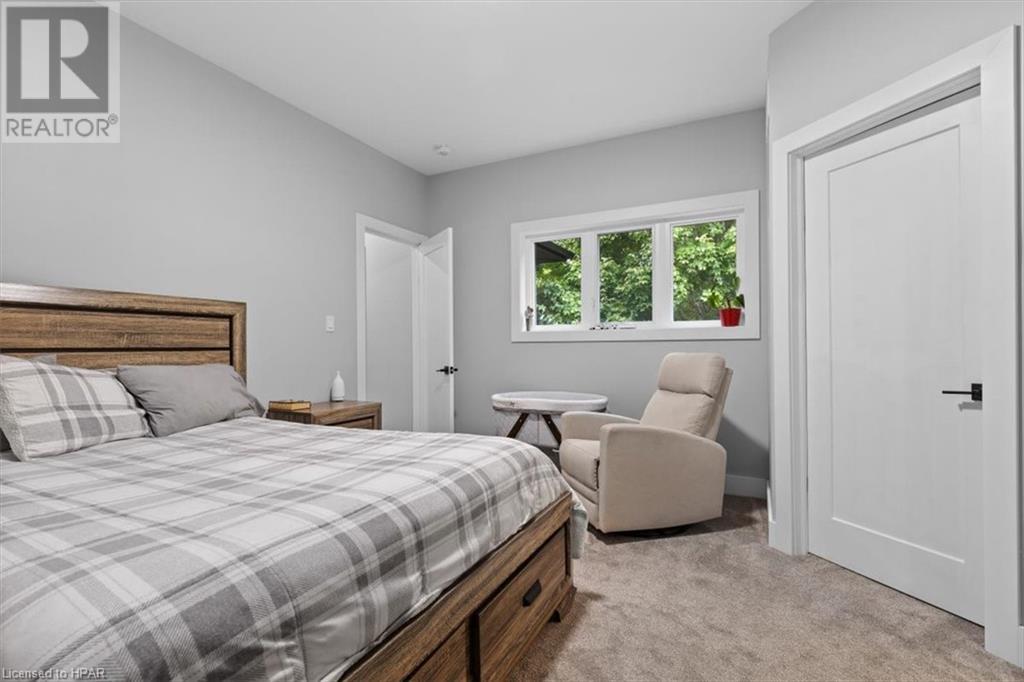3 Bedroom 3 Bathroom 1762 sqft
2 Level Central Air Conditioning Forced Air
$579,900
This home offers an ideal blend of modern design, comfort, and convenience. On the main floor, you'll be greeted by a spacious living room perfect for relaxation, a formal dining room with patio doors leading to a back porch, and a kitchen. Additionally, the main floor includes a convenient 2-piece bathroom, a laundry room, and direct access to the attached garage, making everyday life a breeze. Upstairs, you'll find three generously sized bedrooms, including a luxurious master suite complete with a walk-in closet and a large ensuite bathroom. An additional full bathroom on this floor ensures comfort and ease for the whole family. The unfinished basement presents endless possibilities featuring plenty of space to create your dream entertainment area, home gym, or office, with an extra bathroom. Located in a sought-after neighborhood, this home is close to scenic trails and a community center, providing both tranquility and recreation just steps away. Don’t miss your chance to own this beautiful, move-in-ready property. Book a showing today and start envisioning your future in this fantastic new home! (id:51300)
Property Details
| MLS® Number | 40656794 |
| Property Type | Single Family |
| Community Name | Brussels |
| CommunityFeatures | Community Centre |
| ParkingSpaceTotal | 4 |
Building
| BathroomTotal | 3 |
| BedroomsAboveGround | 3 |
| BedroomsTotal | 3 |
| Appliances | Dryer, Refrigerator, Stove, Washer, Microwave Built-in |
| ArchitecturalStyle | 2 Level |
| BasementDevelopment | Partially Finished |
| BasementType | Full (partially Finished) |
| ConstructedDate | 2023 |
| ConstructionStyleAttachment | Semi-detached |
| CoolingType | Central Air Conditioning |
| ExteriorFinish | Stone, Vinyl Siding |
| HalfBathTotal | 1 |
| HeatingType | Forced Air |
| StoriesTotal | 2 |
| SizeInterior | 1762 Sqft |
| Type | House |
| UtilityWater | Municipal Water |
Parking
Land
| Acreage | No |
| Sewer | Municipal Sewage System |
| SizeDepth | 100 Ft |
| SizeFrontage | 32 Ft |
| SizeTotalText | Under 1/2 Acre |
| ZoningDescription | R1 |
Rooms
| Level | Type | Length | Width | Dimensions |
|---|
| Second Level | 4pc Bathroom | | | 9'8'' x 5'6'' |
| Second Level | 3pc Bathroom | | | 8'11'' x 5'1'' |
| Second Level | Primary Bedroom | | | 14'2'' x 12'0'' |
| Second Level | Bedroom | | | 11'7'' x 13'8'' |
| Second Level | Bedroom | | | 14'2'' x 11'0'' |
| Basement | Other | | | 44'0'' x 14'4'' |
| Main Level | 2pc Bathroom | | | 5'1'' x 9'3'' |
| Main Level | Dining Room | | | 11'10'' x 11'1'' |
| Main Level | Kitchen | | | 14'2'' x 7'7'' |
| Main Level | Living Room | | | 20'11'' x 14'2'' |
https://www.realtor.ca/real-estate/27518946/757-anderson-drive-brussels







































