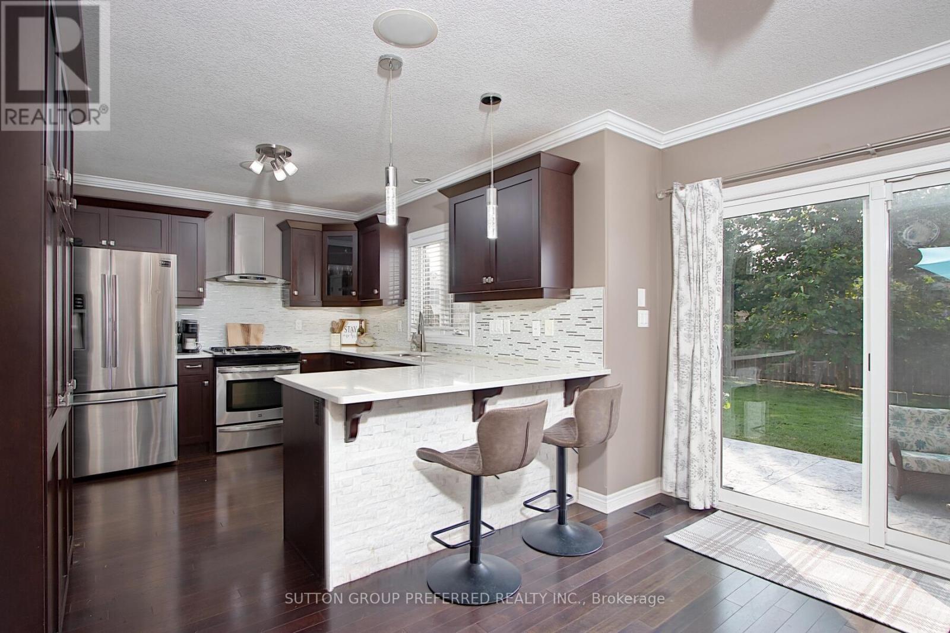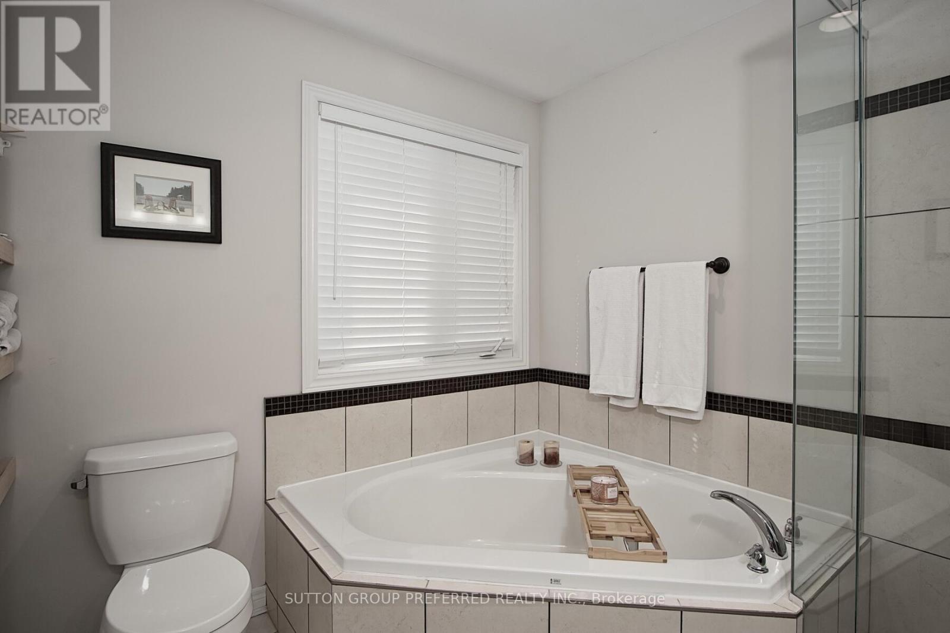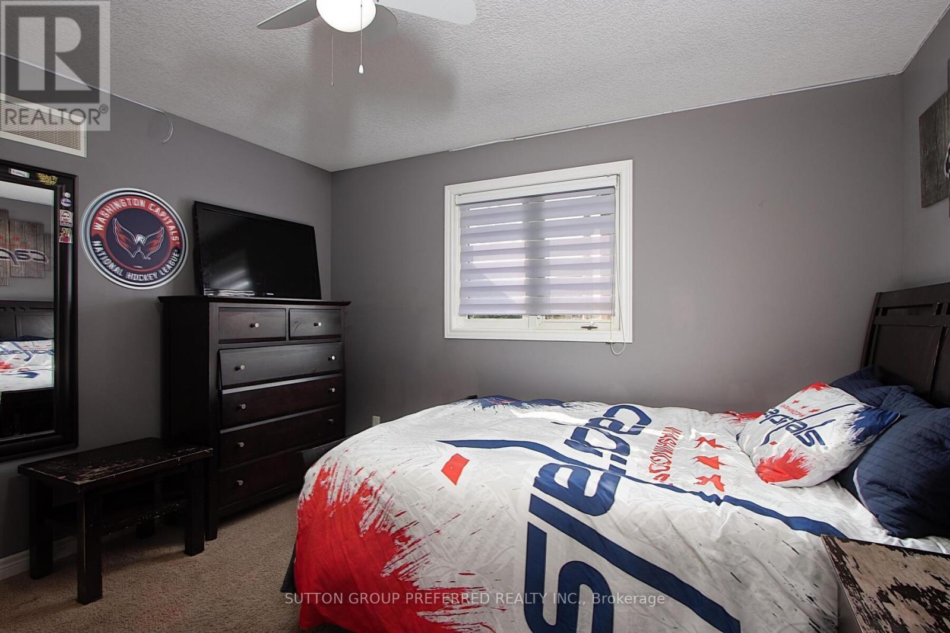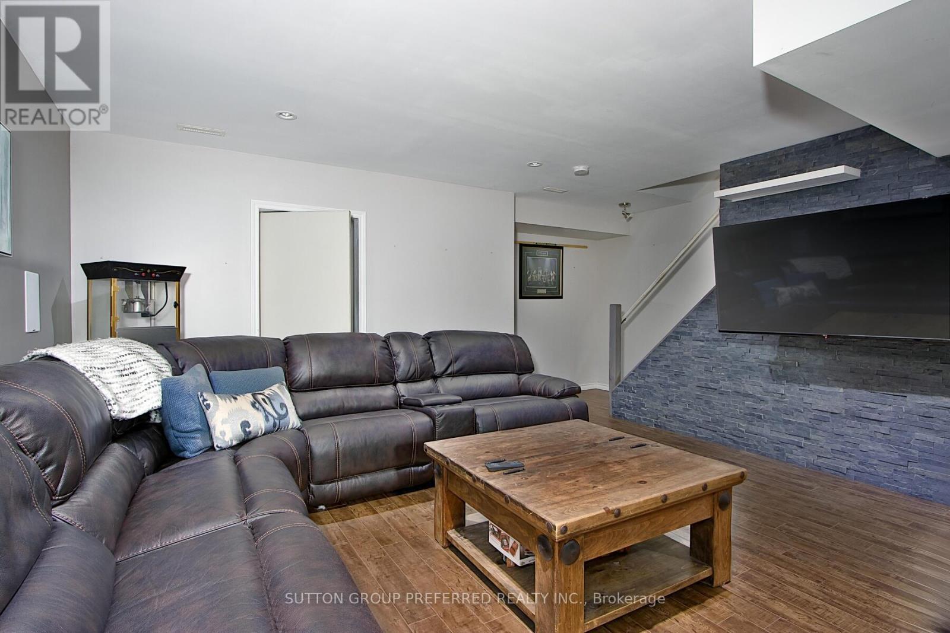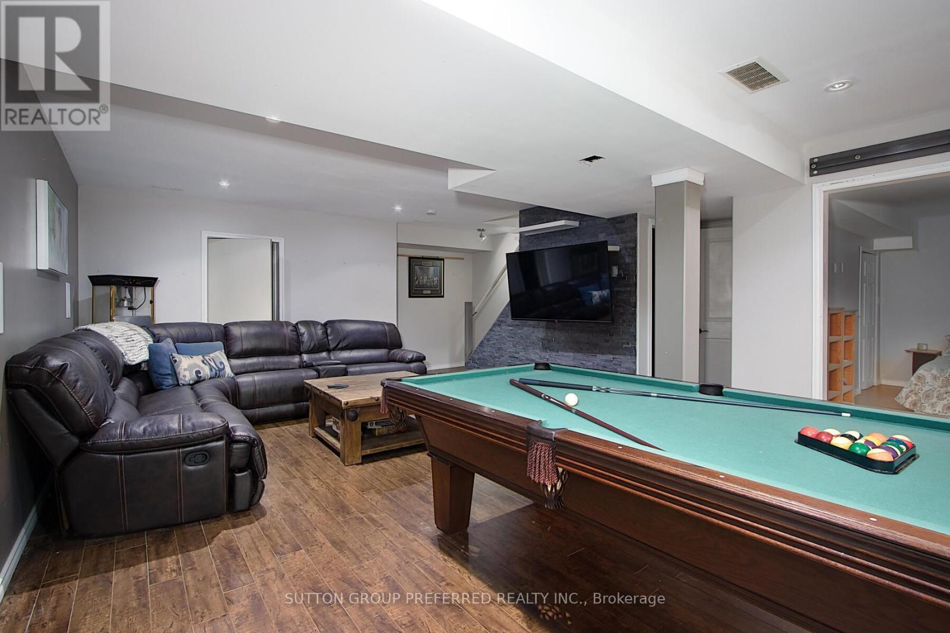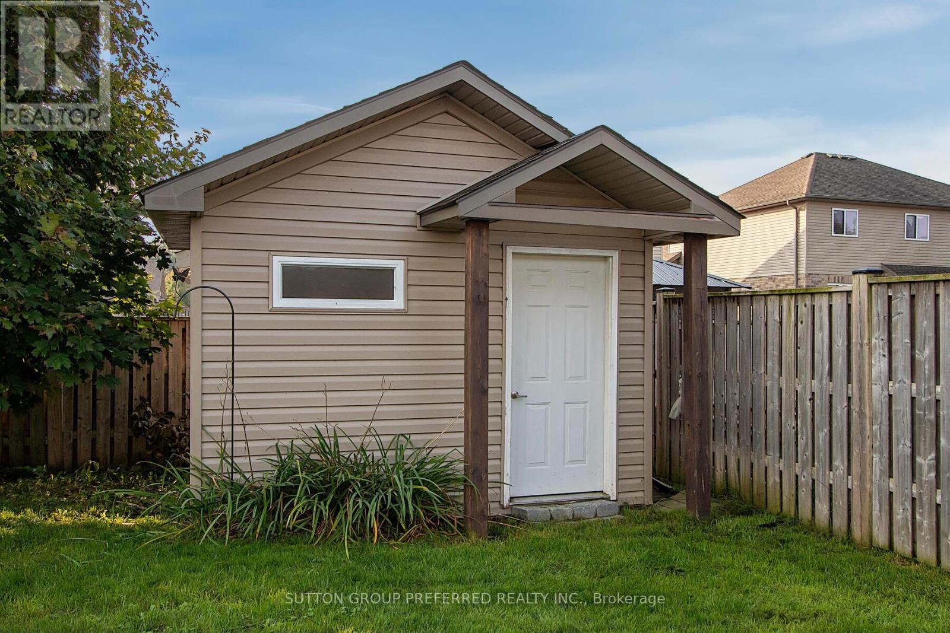4 Bedroom 3 Bathroom
Fireplace Central Air Conditioning, Air Exchanger Forced Air
$849,900
Thamesford Ontario...A family-oriented community for today's modern living. Built in 2011 our 2-storey home features 3+1 bedroom, 2+1 bath with double attached garage in Thames Springs Estates. It is a nicely maturing subdivision, minutes from London, Ingersoll, and several other local communities. Our interior features 9' ceilings on main, nicely appointed kitchen with quartz counter tops, valance lighting, stainless appliances including gas stove, breakfast bar and hardwood floors. Main floor laundry off kitchen, cheery living/dining room with gas fireplace. Enjoy the integrated audio system while entertaining guests in this open concept space. Patio doors off kitchen lead to inviting back yard, with newer pressed concrete patio, hook up for gas barbecue, and enough room for a pool if desired. Other exterior features include front covered porch, fully fenced yard (2020) and nicely landscaped. The 2nd level has nice size master bedroom with 4 piece ensuite and abundance of storage with 2 walk in closets, 2 other good sized bedrooms and 4 piece bath. Lower level complete with 4th bedroom, recreation room, (rough-in) for 4th bathroom in lower level storage and cold cellar (listed as ""other"" room). Don't miss your opportunity to call Thamesford home! (id:51300)
Property Details
| MLS® Number | X9388101 |
| Property Type | Single Family |
| EquipmentType | Water Heater, Water Heater - Tankless |
| Features | Sump Pump |
| ParkingSpaceTotal | 6 |
| RentalEquipmentType | Water Heater, Water Heater - Tankless |
| Structure | Shed |
Building
| BathroomTotal | 3 |
| BedroomsAboveGround | 3 |
| BedroomsBelowGround | 1 |
| BedroomsTotal | 4 |
| Amenities | Fireplace(s) |
| Appliances | Garage Door Opener Remote(s) |
| BasementDevelopment | Finished |
| BasementType | Full (finished) |
| ConstructionStyleAttachment | Detached |
| CoolingType | Central Air Conditioning, Air Exchanger |
| ExteriorFinish | Vinyl Siding, Brick |
| FireProtection | Smoke Detectors |
| FireplacePresent | Yes |
| FireplaceTotal | 1 |
| FoundationType | Poured Concrete |
| HalfBathTotal | 1 |
| HeatingFuel | Natural Gas |
| HeatingType | Forced Air |
| StoriesTotal | 2 |
| Type | House |
| UtilityWater | Municipal Water |
Parking
Land
| Acreage | No |
| Sewer | Sanitary Sewer |
| SizeDepth | 118 Ft ,1 In |
| SizeFrontage | 62 Ft ,4 In |
| SizeIrregular | 62.34 X 118.11 Ft |
| SizeTotalText | 62.34 X 118.11 Ft|under 1/2 Acre |
| ZoningDescription | R1 |
Rooms
| Level | Type | Length | Width | Dimensions |
|---|
| Second Level | Primary Bedroom | 3.6576 m | 4.2672 m | 3.6576 m x 4.2672 m |
| Second Level | Bedroom 2 | 3.6576 m | 3.6576 m | 3.6576 m x 3.6576 m |
| Second Level | Bedroom 3 | 3.048 m | 3.3528 m | 3.048 m x 3.3528 m |
| Lower Level | Utility Room | 1.8288 m | 1.8288 m | 1.8288 m x 1.8288 m |
| Lower Level | Other | 1.2192 m | 1.8288 m | 1.2192 m x 1.8288 m |
| Lower Level | Family Room | 4.572 m | 7.0104 m | 4.572 m x 7.0104 m |
| Lower Level | Bedroom 4 | 4.572 m | 2.7432 m | 4.572 m x 2.7432 m |
| Main Level | Foyer | 2.1336 m | 5.334 m | 2.1336 m x 5.334 m |
| Main Level | Kitchen | 3.5357 m | 3.048 m | 3.5357 m x 3.048 m |
| Main Level | Living Room | 3.6576 m | 4.2672 m | 3.6576 m x 4.2672 m |
| Main Level | Dining Room | 6.096 m | 3.3528 m | 6.096 m x 3.3528 m |
| Main Level | Laundry Room | 2.1336 m | 2.1336 m | 2.1336 m x 2.1336 m |
https://www.realtor.ca/real-estate/27519101/90-oliver-crescent-zorra








