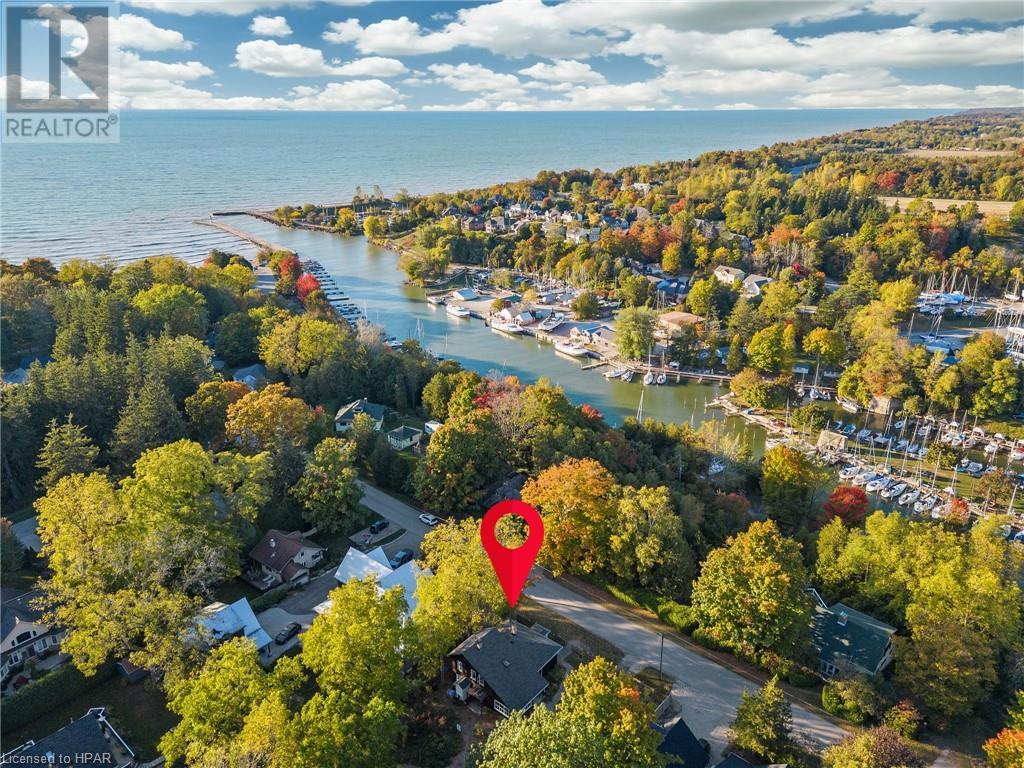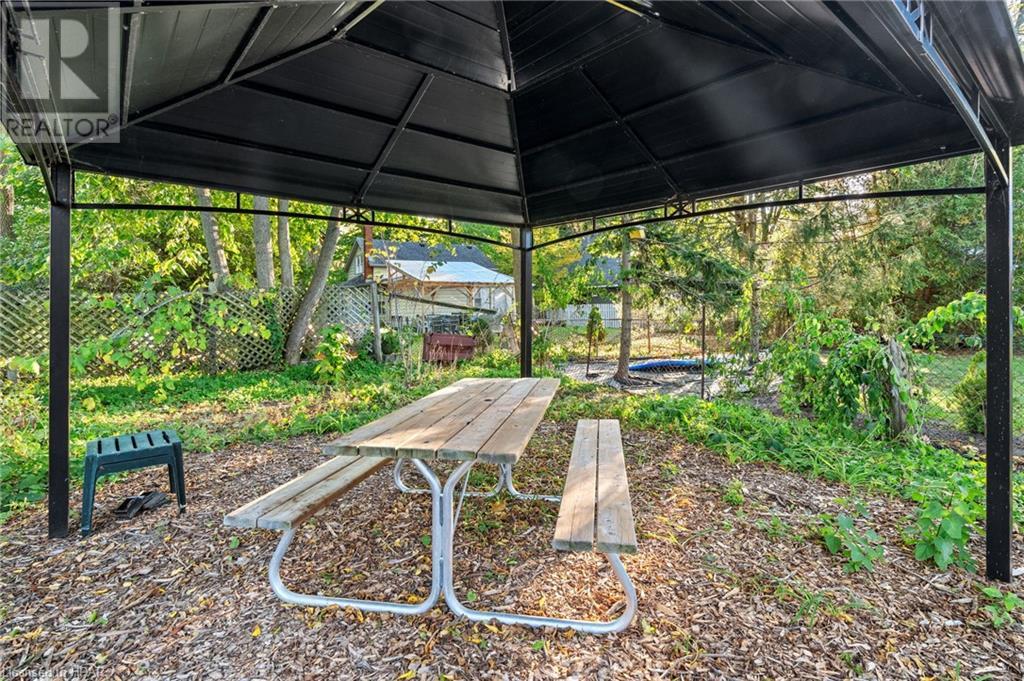4 Bedroom 2 Bathroom 1827 sqft
Fireplace Ductless Hot Water Radiator Heat, Heat Pump Landscaped
$1,079,000
The Hut is for sale!! In 1836 Baron Von Tuyll donated two lots to the village of Bayfield for the construction of a school. This is Bayfield's oldest building but far from outdated. The total renovation has been completed with careful detail and care put into the new infrastructure and updates to keep with the character and charm of this one of a kind property. Over 1800 square feet of living space with 4 bedrooms, 2 bathrooms, new kitchen, bathrooms, windows, etc. There is absolutely nothing left untouched and is turnkey and ready for you to enjoy what Bayfield has to offer. Located steps from the Marina, beaches, main street, on a giant sized property complete with the barn with hydro and gas. Opportunities along the shores of Lake Huron in the quaint village of Bayfield are far and few between. Call today and own a piece of local history. (id:51300)
Property Details
| MLS® Number | 40660571 |
| Property Type | Single Family |
| Community Name | Bayfield |
| AmenitiesNearBy | Airport, Beach, Golf Nearby, Hospital, Marina, Park, Place Of Worship, Playground, Schools |
| CommunicationType | High Speed Internet |
| CommunityFeatures | Quiet Area, Community Centre, School Bus |
| EquipmentType | None |
| Features | Ravine, Recreational, Sump Pump |
| ParkingSpaceTotal | 6 |
| RentalEquipmentType | None |
| Structure | Barn |
| ViewType | View Of Water |
Building
| BathroomTotal | 2 |
| BedroomsAboveGround | 4 |
| BedroomsTotal | 4 |
| Appliances | Dishwasher, Refrigerator, Stove, Washer, Gas Stove(s) |
| BasementDevelopment | Unfinished |
| BasementType | Partial (unfinished) |
| ConstructedDate | 1836 |
| ConstructionMaterial | Wood Frame |
| ConstructionStyleAttachment | Detached |
| CoolingType | Ductless |
| ExteriorFinish | Wood |
| FireProtection | Smoke Detectors |
| FireplacePresent | Yes |
| FireplaceTotal | 1 |
| Fixture | Ceiling Fans |
| FoundationType | Block |
| HeatingFuel | Natural Gas |
| HeatingType | Hot Water Radiator Heat, Heat Pump |
| StoriesTotal | 2 |
| SizeInterior | 1827 Sqft |
| Type | House |
| UtilityWater | Municipal Water |
Land
| AccessType | Road Access |
| Acreage | No |
| LandAmenities | Airport, Beach, Golf Nearby, Hospital, Marina, Park, Place Of Worship, Playground, Schools |
| LandscapeFeatures | Landscaped |
| Sewer | Municipal Sewage System |
| SizeDepth | 131 Ft |
| SizeFrontage | 87 Ft |
| SizeTotalText | Under 1/2 Acre |
| ZoningDescription | R1 |
Rooms
| Level | Type | Length | Width | Dimensions |
|---|
| Second Level | Bedroom | | | 10'0'' x 7'8'' |
| Second Level | Bedroom | | | 14'0'' x 7'10'' |
| Second Level | Bedroom | | | 12'0'' x 10'3'' |
| Second Level | 4pc Bathroom | | | Measurements not available |
| Main Level | Foyer | | | 8'0'' x 6'0'' |
| Main Level | Living Room | | | 15'8'' x 18'0'' |
| Main Level | 3pc Bathroom | | | Measurements not available |
| Main Level | Primary Bedroom | | | 11'0'' x 12'0'' |
| Main Level | Kitchen | | | 10'4'' x 16'7'' |
| Main Level | Dining Room | | | 14'0'' x 16'0'' |
| Main Level | Sunroom | | | 11'0'' x 11'0'' |
Utilities
| Cable | Available |
| Electricity | Available |
| Natural Gas | Available |
| Telephone | Available |
https://www.realtor.ca/real-estate/27521225/26-bayfield-terrace-bayfield




















































