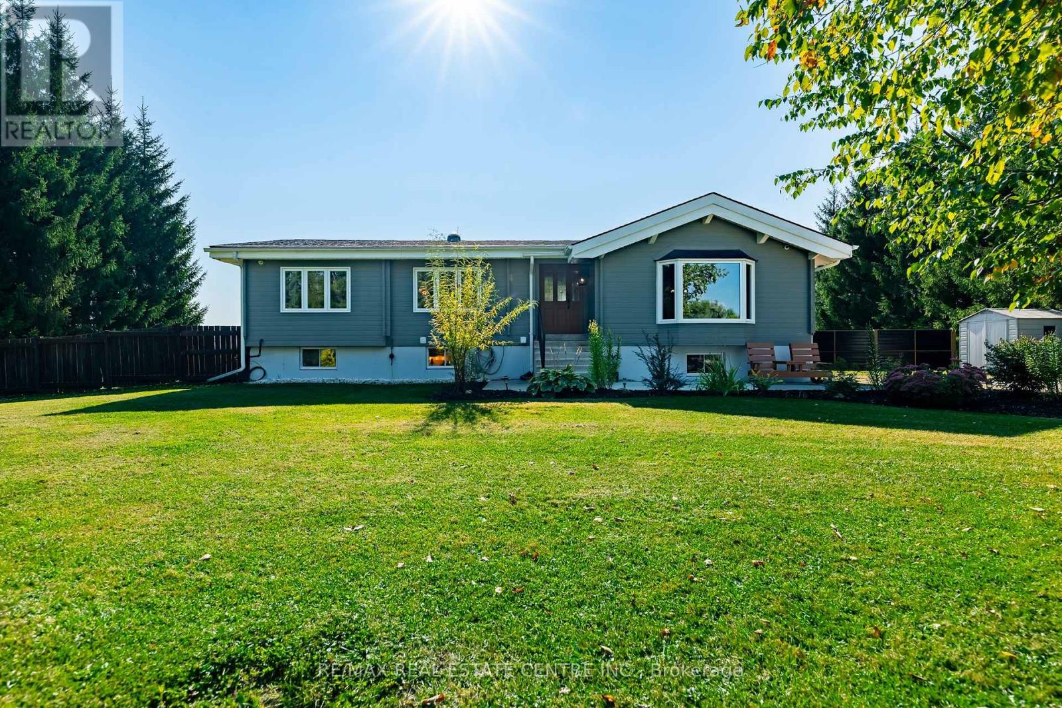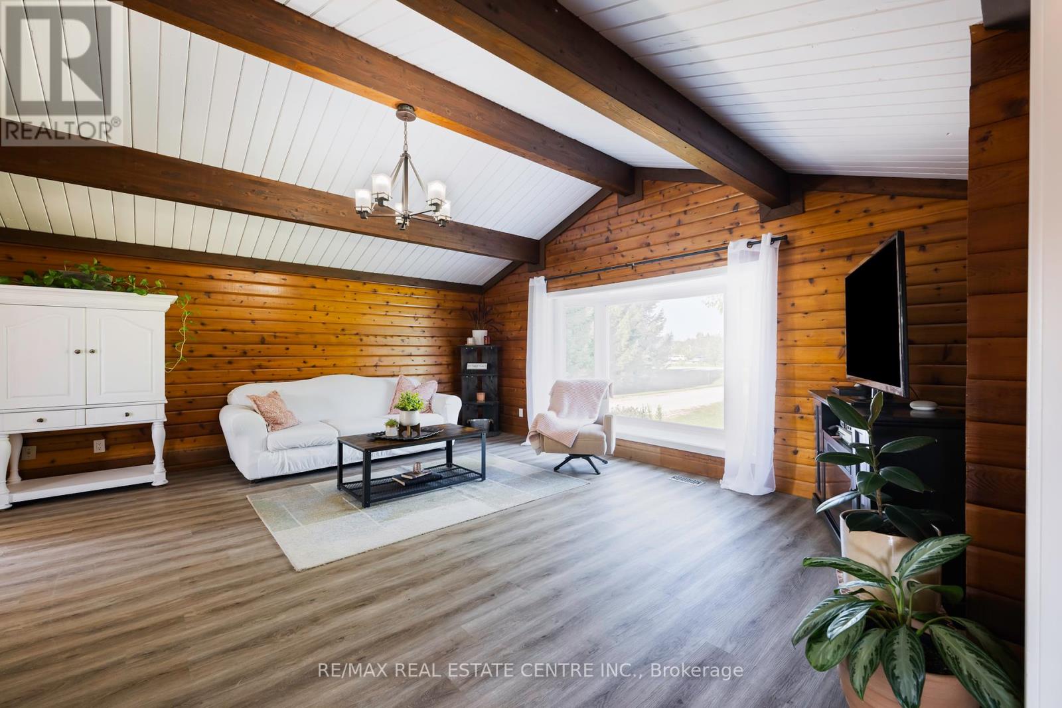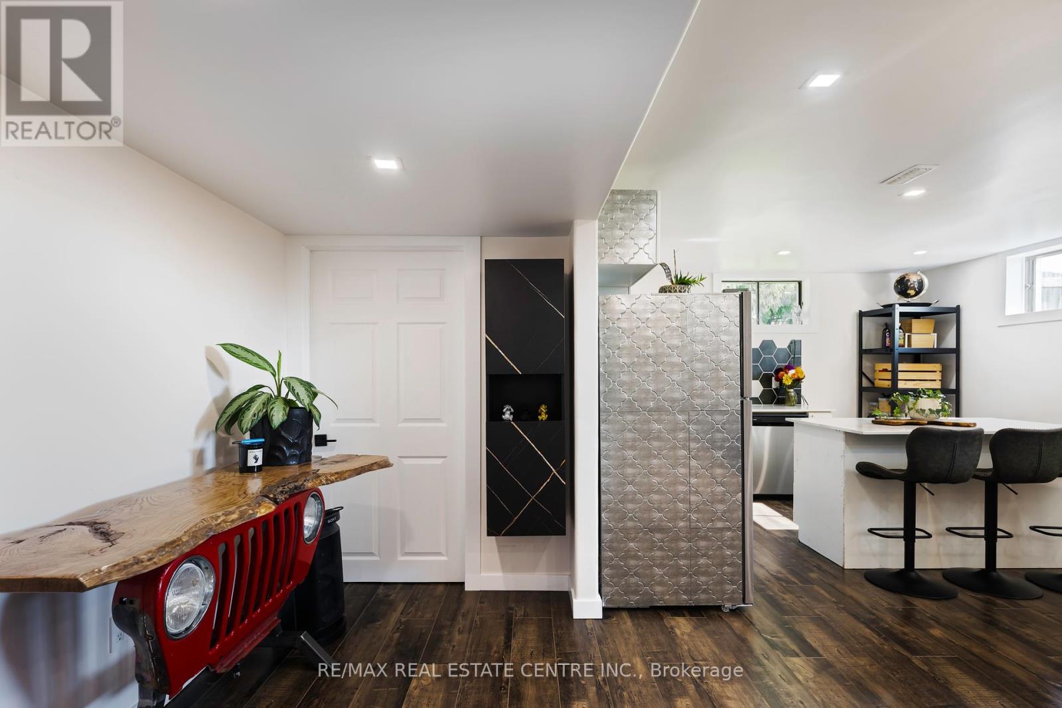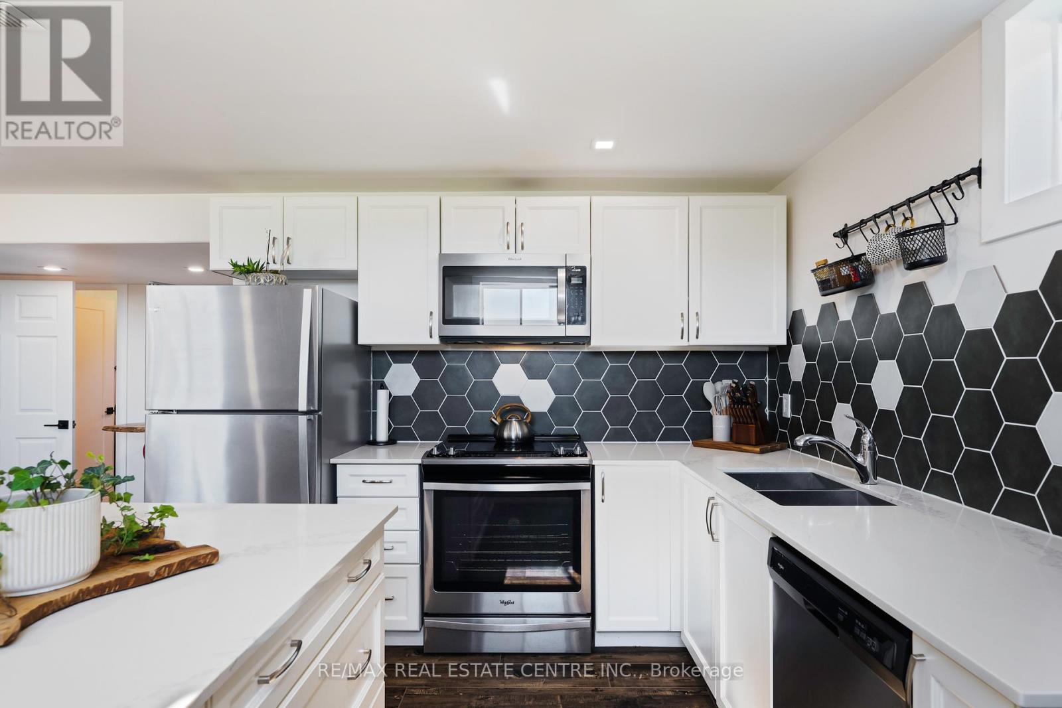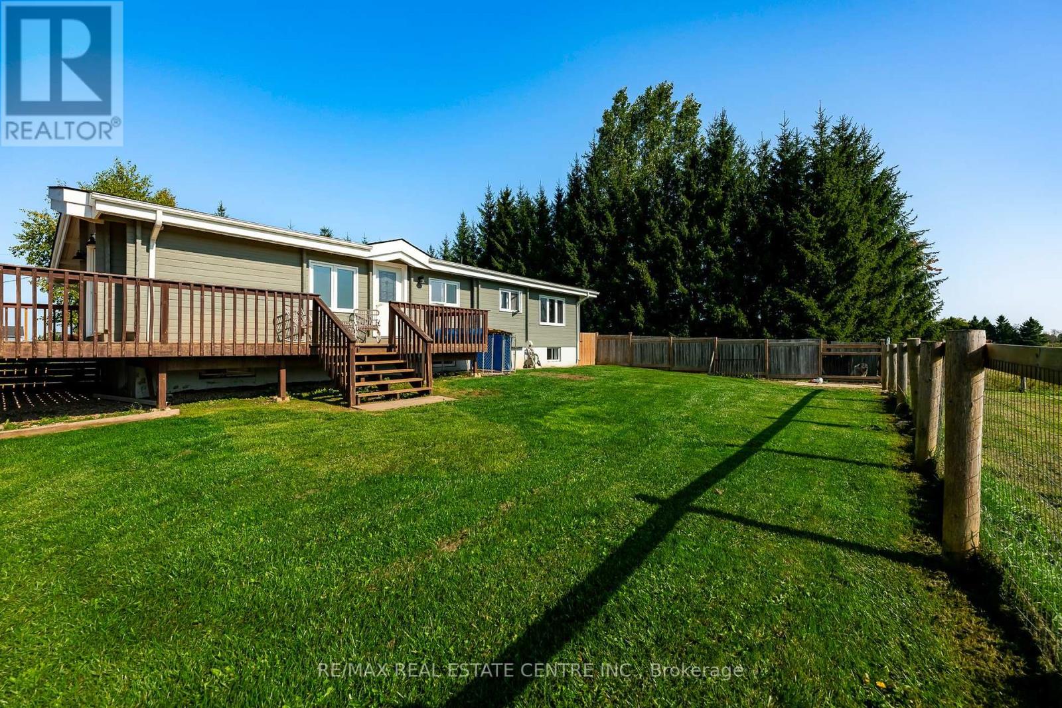180164 Grey Road 9 Road Southgate, Ontario N0C 1B0
$839,000
You don't want to miss out on this gorgeous home. Constructed with solid western red cedar, this bungalow set on a fenced 1.2 acre property is sure to awe. 3 bedrooms on the main floor, with two updated bathrooms, including a 3 pc primary ensuite and walk in glass shower. Multiple walk outs with a beautifully updated kitchen, living room with cathedral ceilings and a dining room, round out the main level. The basement with above grade windows has a newly built one bedroom in-law suite with open concept eat in kitchen/living room area and a beautiful bathroom with glass shower and soaker tub. Easily add a second bedroom to the basement while still maintaining large living areas. **** EXTRAS **** Includes built in appliances, garden shed, UV and RO water treatment systems and more. Potential to add a separate entrance to the basement in-law suite for extra income. (id:51300)
Property Details
| MLS® Number | X9389289 |
| Property Type | Single Family |
| Community Name | Rural Southgate |
| AmenitiesNearBy | Park, Place Of Worship |
| CommunityFeatures | School Bus, Community Centre |
| EquipmentType | Propane Tank |
| Features | In-law Suite |
| ParkingSpaceTotal | 10 |
| RentalEquipmentType | Propane Tank |
| Structure | Deck, Porch, Shed |
Building
| BathroomTotal | 3 |
| BedroomsAboveGround | 3 |
| BedroomsBelowGround | 1 |
| BedroomsTotal | 4 |
| Appliances | Water Heater, Water Treatment |
| ArchitecturalStyle | Raised Bungalow |
| BasementDevelopment | Finished |
| BasementType | Full (finished) |
| ConstructionStyleAttachment | Detached |
| ExteriorFinish | Wood |
| FlooringType | Laminate, Carpeted |
| FoundationType | Concrete |
| HeatingFuel | Propane |
| HeatingType | Forced Air |
| StoriesTotal | 1 |
| Type | House |
Land
| Acreage | No |
| FenceType | Fenced Yard |
| LandAmenities | Park, Place Of Worship |
| Sewer | Septic System |
| SizeDepth | 300 Ft ,6 In |
| SizeFrontage | 175 Ft |
| SizeIrregular | 175.02 X 300.53 Ft |
| SizeTotalText | 175.02 X 300.53 Ft|1/2 - 1.99 Acres |
Rooms
| Level | Type | Length | Width | Dimensions |
|---|---|---|---|---|
| Basement | Utility Room | 3.96 m | 2.64 m | 3.96 m x 2.64 m |
| Basement | Bedroom 4 | 4.78 m | 3.63 m | 4.78 m x 3.63 m |
| Basement | Kitchen | 5.66 m | 3.84 m | 5.66 m x 3.84 m |
| Basement | Living Room | 8.74 m | 3.84 m | 8.74 m x 3.84 m |
| Basement | Laundry Room | 2.82 m | 1.42 m | 2.82 m x 1.42 m |
| Main Level | Kitchen | 5.41 m | 4.06 m | 5.41 m x 4.06 m |
| Main Level | Living Room | 5.28 m | 4.9 m | 5.28 m x 4.9 m |
| Main Level | Dining Room | 4.06 m | 3.05 m | 4.06 m x 3.05 m |
| Main Level | Primary Bedroom | 3.86 m | 3.76 m | 3.86 m x 3.76 m |
| Main Level | Bedroom 2 | 3.43 m | 2.95 m | 3.43 m x 2.95 m |
| Main Level | Bedroom 3 | 3.28 m | 2.9 m | 3.28 m x 2.9 m |
https://www.realtor.ca/real-estate/27522488/180164-grey-road-9-road-southgate-rural-southgate
Noel Mortimer
Salesperson
Kyle Ferris
Salesperson


