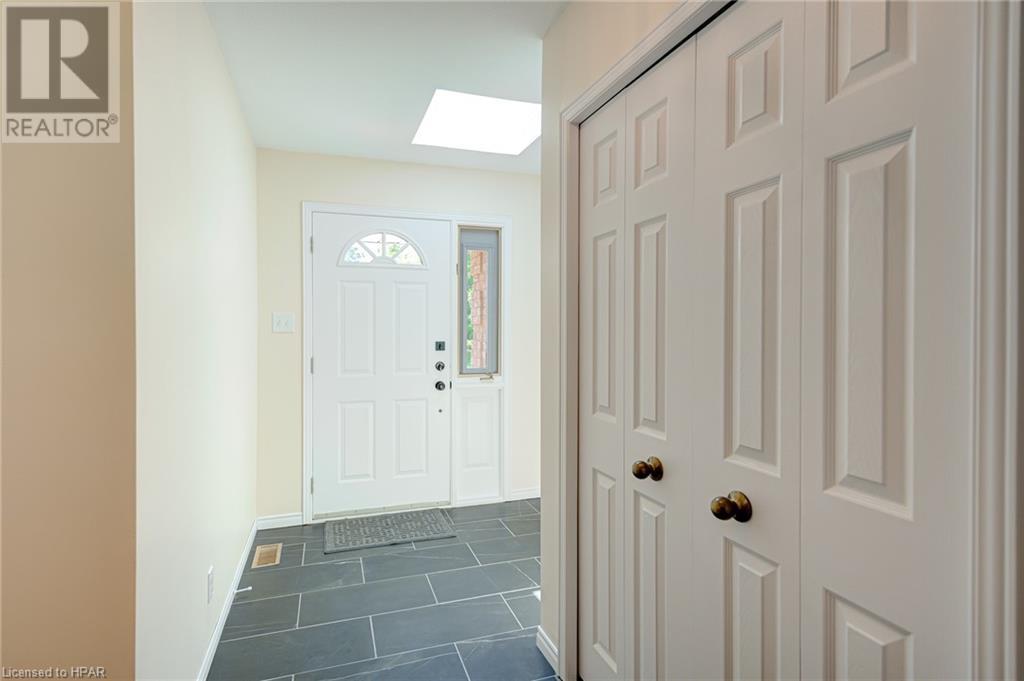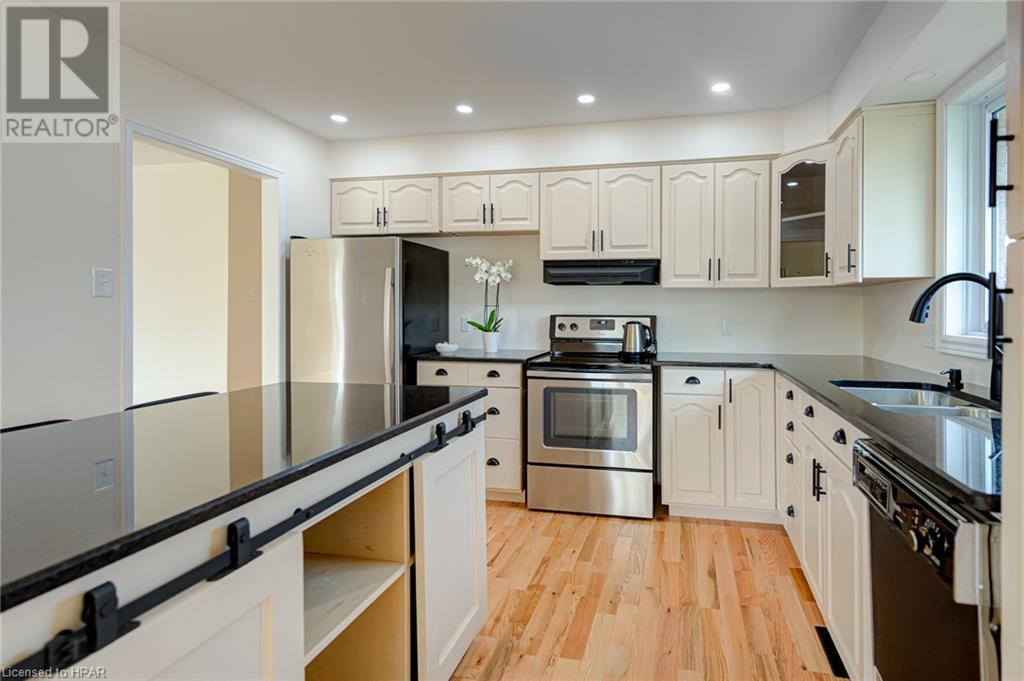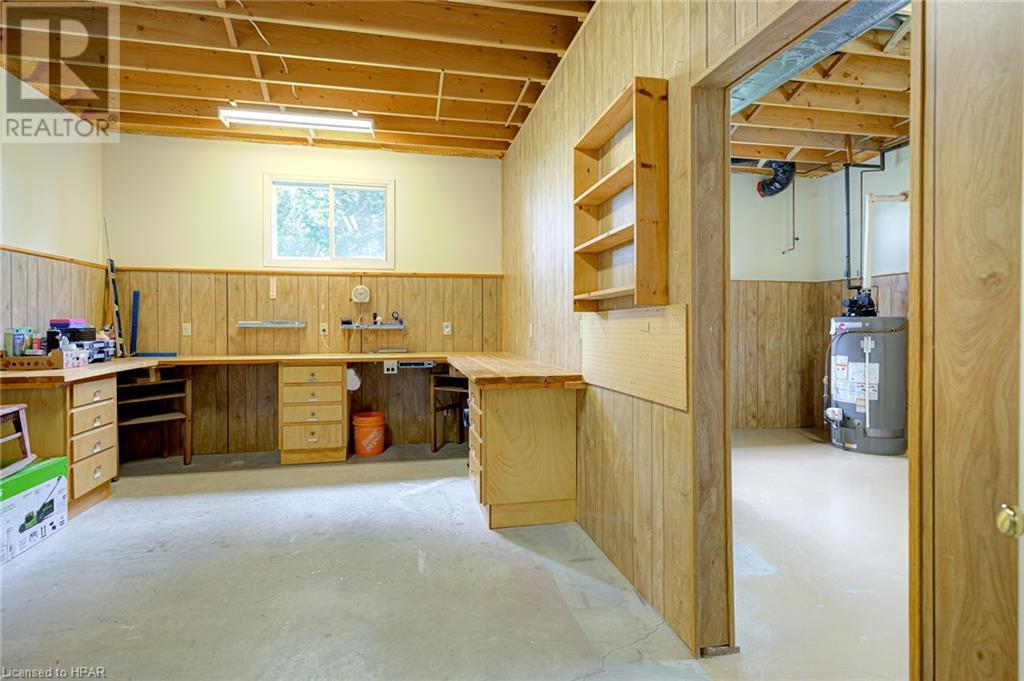52 Dietrich Road Tavistock, Ontario N0B 2R0
$824,900
Welcome to 52 Dietrich road, the home you have been waiting for for! This nicely appointed 3 bedroom raised bungalow located the end of a quiet neighborhood in Tavistock features many updates and is perfect for anyone who has outgrown their current home is looking for more space! This custom built home is located on a large 72 x 120' lot offering plenty of yard space perfect for entertainment. Step inside to the beautifully renovated main level featuring new flooring throughout, updated windows, an open concept kitchen/ dining area, updated kitchen with new hard surface counter tops, and an updated bathroom with a cheater ensuite to the primary bedroom. Downstairs features a large great room perfect for family gathering or a kids hangout room, a 3 piece bathroom and a workshop perfect for all the handy people out there. Out back has a large partially covered deck with beautiful views overlooking the farmlands and mature trees in the backyard. Don't miss your chance to view this home, book your private viewing today! (id:51300)
Open House
This property has open houses!
2:00 pm
Ends at:3:00 pm
Property Details
| MLS® Number | 40660911 |
| Property Type | Single Family |
| AmenitiesNearBy | Park, Place Of Worship, Playground, Schools, Shopping |
| CommunityFeatures | Community Centre, School Bus |
| ParkingSpaceTotal | 6 |
Building
| BathroomTotal | 2 |
| BedroomsAboveGround | 3 |
| BedroomsTotal | 3 |
| Appliances | Central Vacuum, Water Softener |
| ArchitecturalStyle | Raised Bungalow |
| BasementDevelopment | Partially Finished |
| BasementType | Full (partially Finished) |
| ConstructedDate | 1990 |
| ConstructionStyleAttachment | Detached |
| CoolingType | Central Air Conditioning |
| ExteriorFinish | Brick |
| FireProtection | Smoke Detectors |
| FireplacePresent | Yes |
| FireplaceTotal | 1 |
| FoundationType | Poured Concrete |
| HeatingFuel | Natural Gas |
| HeatingType | Forced Air |
| StoriesTotal | 1 |
| SizeInterior | 2626 Sqft |
| Type | House |
| UtilityWater | Municipal Water |
Parking
| Attached Garage |
Land
| AccessType | Highway Access |
| Acreage | No |
| LandAmenities | Park, Place Of Worship, Playground, Schools, Shopping |
| Sewer | Municipal Sewage System |
| SizeDepth | 120 Ft |
| SizeFrontage | 72 Ft |
| SizeTotalText | Under 1/2 Acre |
| ZoningDescription | R1 |
Rooms
| Level | Type | Length | Width | Dimensions |
|---|---|---|---|---|
| Lower Level | 3pc Bathroom | Measurements not available | ||
| Lower Level | Laundry Room | 17'0'' x 11'11'' | ||
| Lower Level | Storage | 20'10'' x 12'0'' | ||
| Lower Level | Recreation Room | 21'1'' x 24'10'' | ||
| Main Level | Primary Bedroom | 15'9'' x 12'1'' | ||
| Main Level | Bedroom | 8'11'' x 13'0'' | ||
| Main Level | Bedroom | 9'7'' x 9'1'' | ||
| Main Level | 5pc Bathroom | Measurements not available | ||
| Main Level | Kitchen | 10'11'' x 12'0'' | ||
| Main Level | Dining Room | 11'11'' x 12'0'' | ||
| Main Level | Living Room | 20'8'' x 13'0'' |
https://www.realtor.ca/real-estate/27523576/52-dietrich-road-tavistock
Tanya Wilhelm
Salesperson
Scott Wildgust
Salesperson
Leam Hughes
Salesperson
Lyndsay Robinson
Salesperson




















































