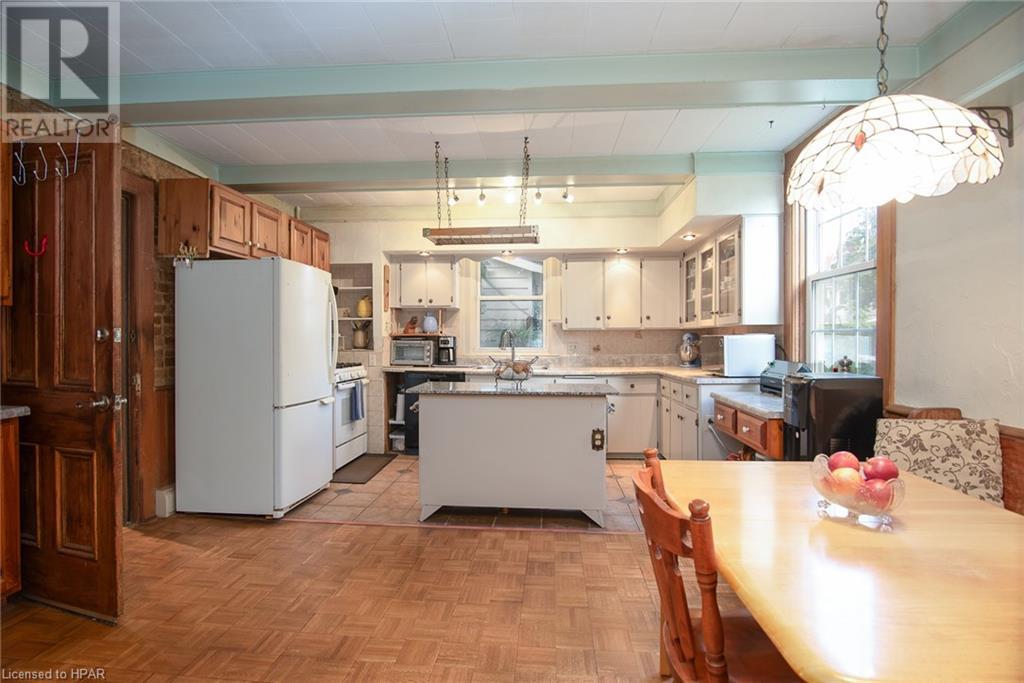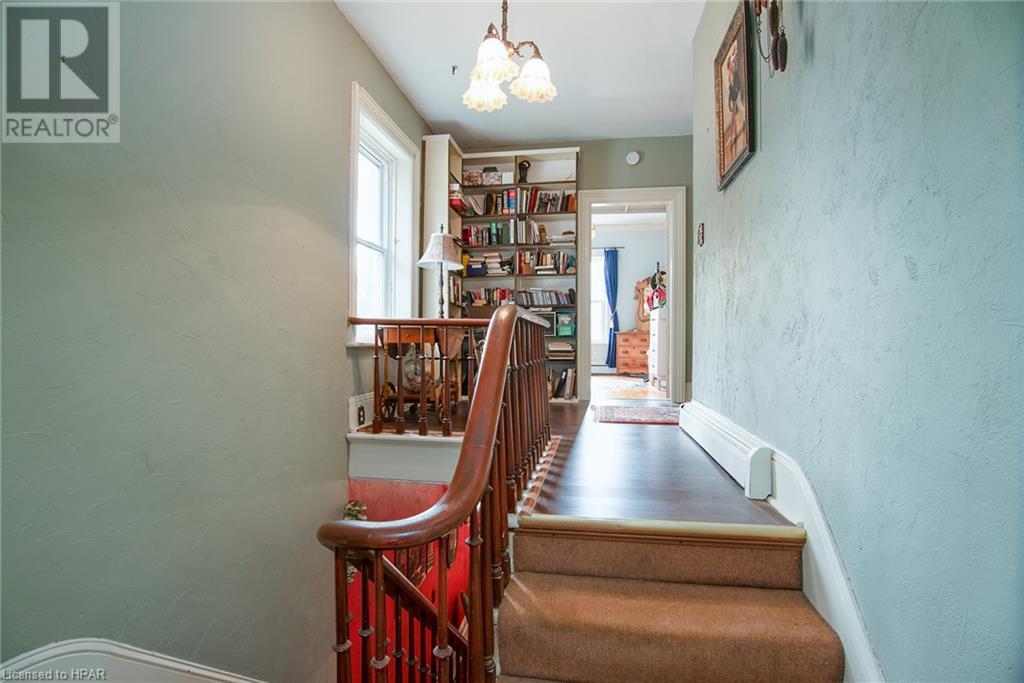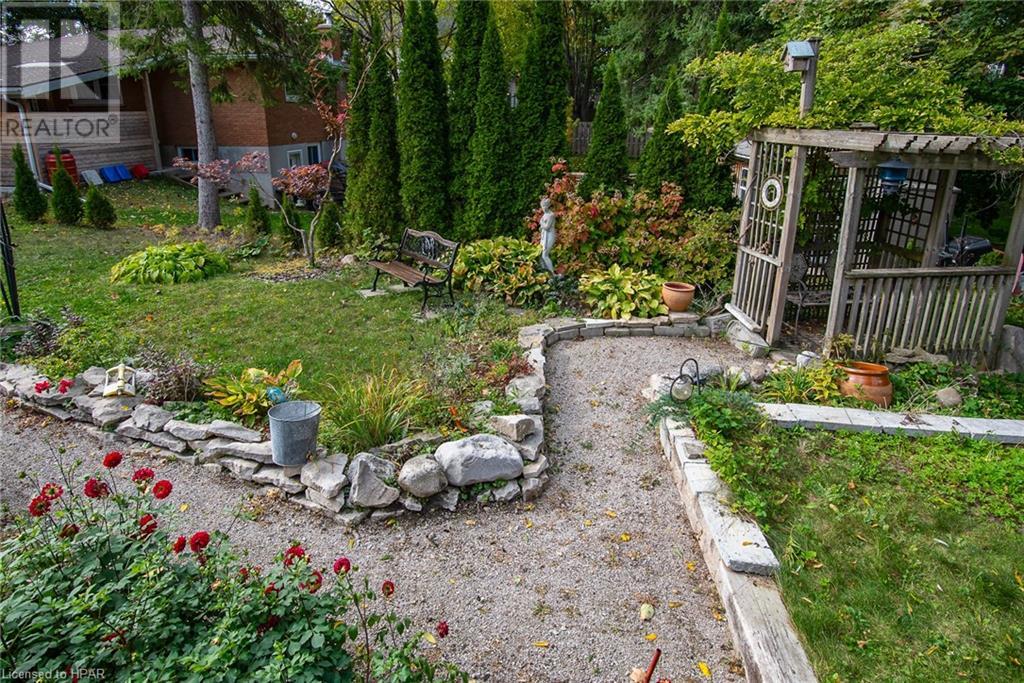131 Rattenbury Street E Clinton, Ontario N0M 1L0
$549,900
This elegant yellow brick century home could be your next home! As you enter the front door, you'll immediately appreciate the soaring ceilings, the traditional layout and the massive living and dining room that could host many family dinners to come! Oversized newer windows throughout this stunning home allows for natural light to pour in, and the gas fireplace provides a comfortable and cozy great room. The eat-in kitchen offers good cabinet space, and a functional layout. Main floor laundry room/mudroom is the perfect landing place for kids/pets! Upstairs, you'll appreciate the 4 great-sized bedrooms and 2 additional bathrooms. Nature lovers and hobby enthusiasts will equally appreciate this property with detached garage/shop. Room for toys, and the current use of additional exercise room! This property has to be seen to be truly appreciated. Book your showing today!. (id:51300)
Open House
This property has open houses!
12:00 pm
Ends at:2:00 pm
Property Details
| MLS® Number | 40659230 |
| Property Type | Single Family |
| AmenitiesNearBy | Park, Place Of Worship, Playground, Schools, Shopping |
| CommunityFeatures | Quiet Area |
| EquipmentType | None |
| Features | Paved Driveway, Gazebo, Automatic Garage Door Opener |
| ParkingSpaceTotal | 6 |
| RentalEquipmentType | None |
| Structure | Porch |
Building
| BathroomTotal | 3 |
| BedroomsAboveGround | 4 |
| BedroomsTotal | 4 |
| Appliances | Central Vacuum - Roughed In, Dishwasher, Dryer, Refrigerator, Stove, Water Softener, Washer |
| ArchitecturalStyle | 2 Level |
| BasementDevelopment | Unfinished |
| BasementType | Partial (unfinished) |
| ConstructionStyleAttachment | Detached |
| CoolingType | None |
| ExteriorFinish | Brick |
| FireProtection | Smoke Detectors |
| FireplacePresent | Yes |
| FireplaceTotal | 1 |
| FoundationType | Stone |
| HalfBathTotal | 2 |
| HeatingFuel | Natural Gas |
| StoriesTotal | 2 |
| SizeInterior | 2402 Sqft |
| Type | House |
| UtilityWater | Municipal Water |
Parking
| Detached Garage |
Land
| Acreage | No |
| LandAmenities | Park, Place Of Worship, Playground, Schools, Shopping |
| Sewer | Municipal Sewage System |
| SizeDepth | 132 Ft |
| SizeFrontage | 71 Ft |
| SizeTotalText | Under 1/2 Acre |
| ZoningDescription | R1 |
Rooms
| Level | Type | Length | Width | Dimensions |
|---|---|---|---|---|
| Second Level | 4pc Bathroom | Measurements not available | ||
| Second Level | Bedroom | 15'9'' x 14'6'' | ||
| Second Level | Primary Bedroom | 13'7'' x 16'11'' | ||
| Second Level | Bedroom | 9'6'' x 12'10'' | ||
| Second Level | 2pc Bathroom | Measurements not available | ||
| Second Level | Bedroom | 8'6'' x 15'2'' | ||
| Main Level | Living Room | 17'2'' x 16'1'' | ||
| Main Level | Laundry Room | 10'8'' x 17'8'' | ||
| Main Level | Dining Room | 17'2'' x 13'8'' | ||
| Main Level | 2pc Bathroom | Measurements not available | ||
| Main Level | Eat In Kitchen | 14'3'' x 18'0'' |
https://www.realtor.ca/real-estate/27526711/131-rattenbury-street-e-clinton
Krista Mackay
Salesperson















































