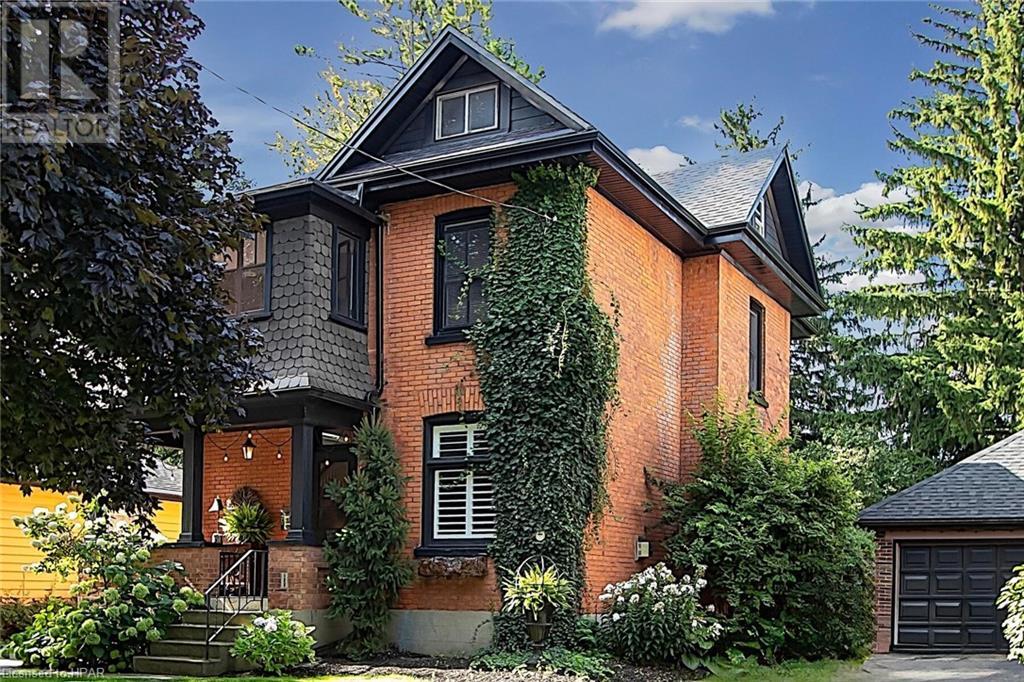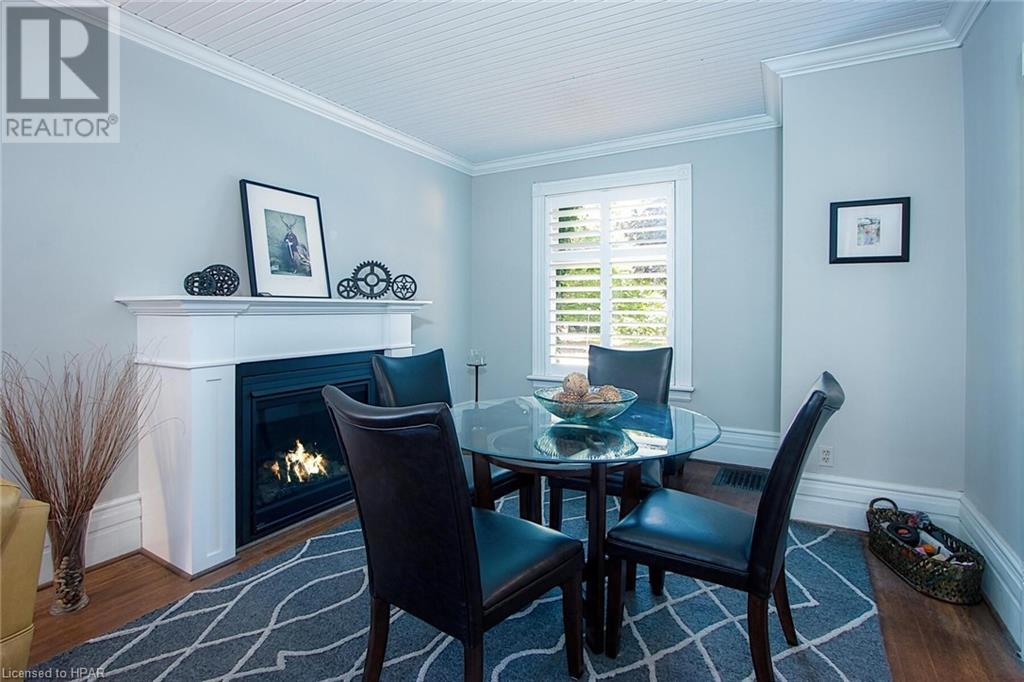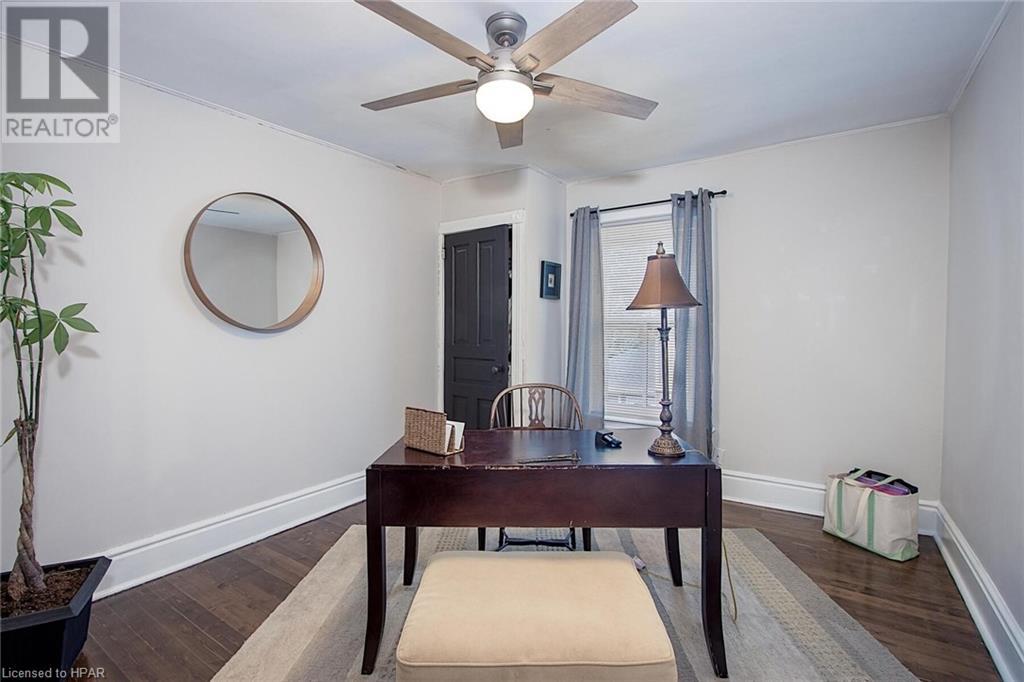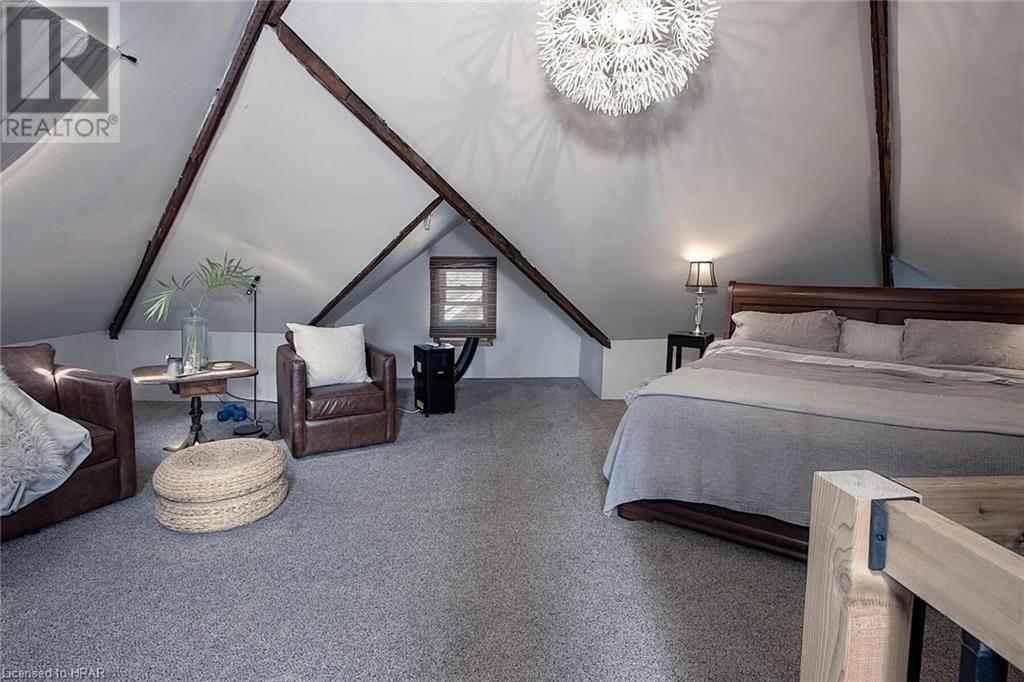125 Hibernia Street Stratford, Ontario N5A 5V3
$799,900
This delightful 2.5-storey home situated in a desirable neighbourhood within easy walking distance to the beautiful Avon River, excellent shops, restaurants, theatres & schools offers the perfect blend of character and modern comfort with lots of updates, featuring 3 bedrooms, newer 1 ½ baths, a newer stylish & functional kitchen that you will enjoy cooking and perfect for entertaining, large living room with adjoining dining room, hardwood floors and gas fireplace. Enjoy the Fall on the lovely front porch, perfect for morning coffee or evening dinner on the back deck. Upstairs you will find 3 bedrooms including the primary bedroom with walkout to a lovely balcony, laundry room, newer 3 pc bath with heated floors, enclosed 3 season sunroom and 3rd floor is a finished walk up attic which could be additional living space, ideal for a home office, playroom or guest bedroom. Enjoy the privacy of a large backyard perfect for outdoor activities and relaxation. Don't miss out on this fantastic opportunity! Contact your REALTOR® to schedule a viewing. (id:51300)
Property Details
| MLS® Number | 40633986 |
| Property Type | Single Family |
| AmenitiesNearBy | Place Of Worship, Shopping |
| EquipmentType | Water Heater |
| Features | Paved Driveway |
| ParkingSpaceTotal | 3 |
| RentalEquipmentType | Water Heater |
| Structure | Shed |
Building
| BathroomTotal | 2 |
| BedroomsAboveGround | 3 |
| BedroomsTotal | 3 |
| Appliances | Central Vacuum - Roughed In, Dishwasher, Dryer, Microwave, Refrigerator, Water Softener, Washer, Gas Stove(s), Window Coverings |
| BasementDevelopment | Unfinished |
| BasementType | Full (unfinished) |
| ConstructedDate | 1900 |
| ConstructionStyleAttachment | Detached |
| CoolingType | Central Air Conditioning |
| ExteriorFinish | Brick |
| FireProtection | Smoke Detectors |
| FireplacePresent | Yes |
| FireplaceTotal | 1 |
| Fixture | Ceiling Fans |
| FoundationType | Stone |
| HalfBathTotal | 1 |
| HeatingFuel | Natural Gas |
| HeatingType | Forced Air |
| StoriesTotal | 3 |
| SizeInterior | 2093 Sqft |
| Type | House |
| UtilityWater | Municipal Water |
Land
| Acreage | No |
| FenceType | Partially Fenced |
| LandAmenities | Place Of Worship, Shopping |
| Sewer | Municipal Sewage System |
| SizeDepth | 106 Ft |
| SizeFrontage | 42 Ft |
| SizeTotalText | Under 1/2 Acre |
| ZoningDescription | R2 |
Rooms
| Level | Type | Length | Width | Dimensions |
|---|---|---|---|---|
| Second Level | Sunroom | 12'2'' x 6'11'' | ||
| Second Level | Laundry Room | 7'7'' x 10'8'' | ||
| Second Level | 3pc Bathroom | '' x 6'' | ||
| Second Level | Bedroom | 10'5'' x 12'10'' | ||
| Second Level | Bedroom | 11'2'' x 12'8'' | ||
| Second Level | Bedroom | 21'5'' x 7'6'' | ||
| Third Level | Attic | 26'3'' x 24'0'' | ||
| Main Level | 2pc Bathroom | 6'' | ||
| Main Level | Living Room/dining Room | 31'2'' x 13'3'' | ||
| Main Level | Kitchen | 8'9'' x 9'8'' | ||
| Main Level | Eat In Kitchen | 14'1'' x 10'5'' | ||
| Main Level | Foyer | 8'0'' x 10'5'' |
Utilities
| Cable | Available |
| Electricity | Available |
https://www.realtor.ca/real-estate/27531116/125-hibernia-street-stratford
Kim Graham
Broker
Paul Graham
Broker
Stephanie Theodoropoulos
Broker


















































