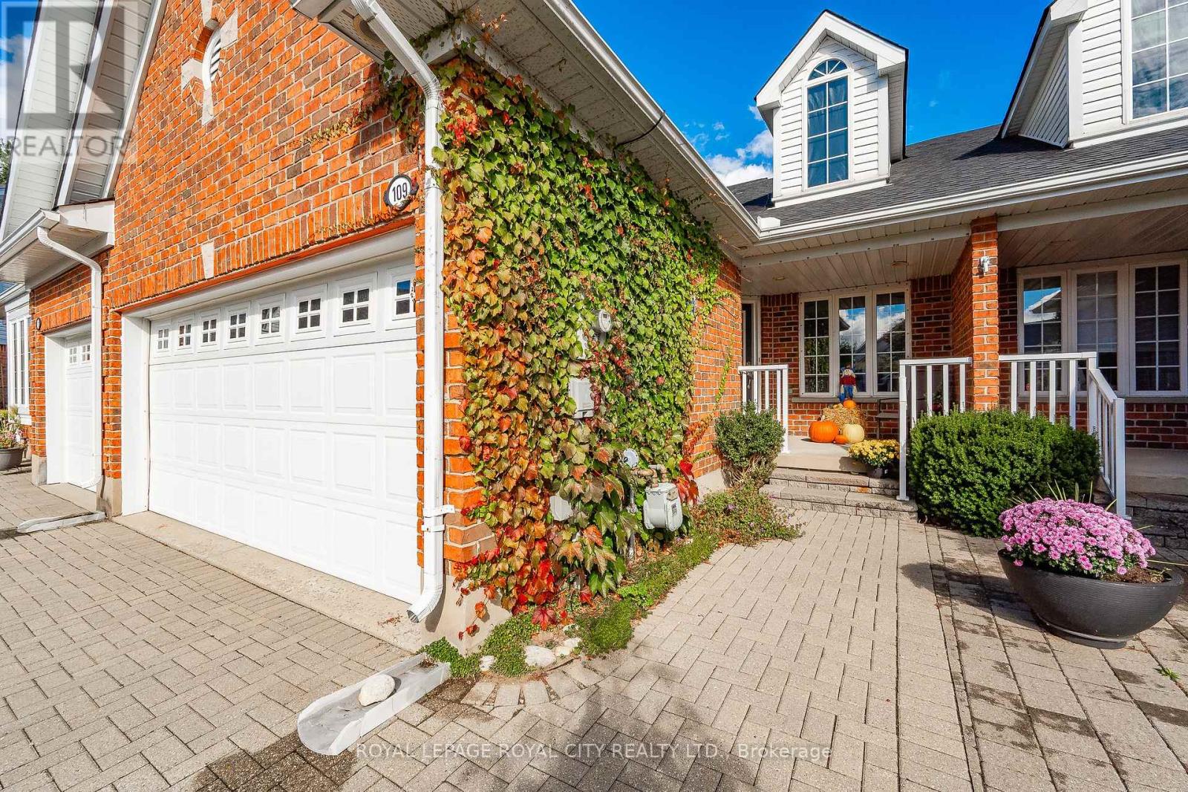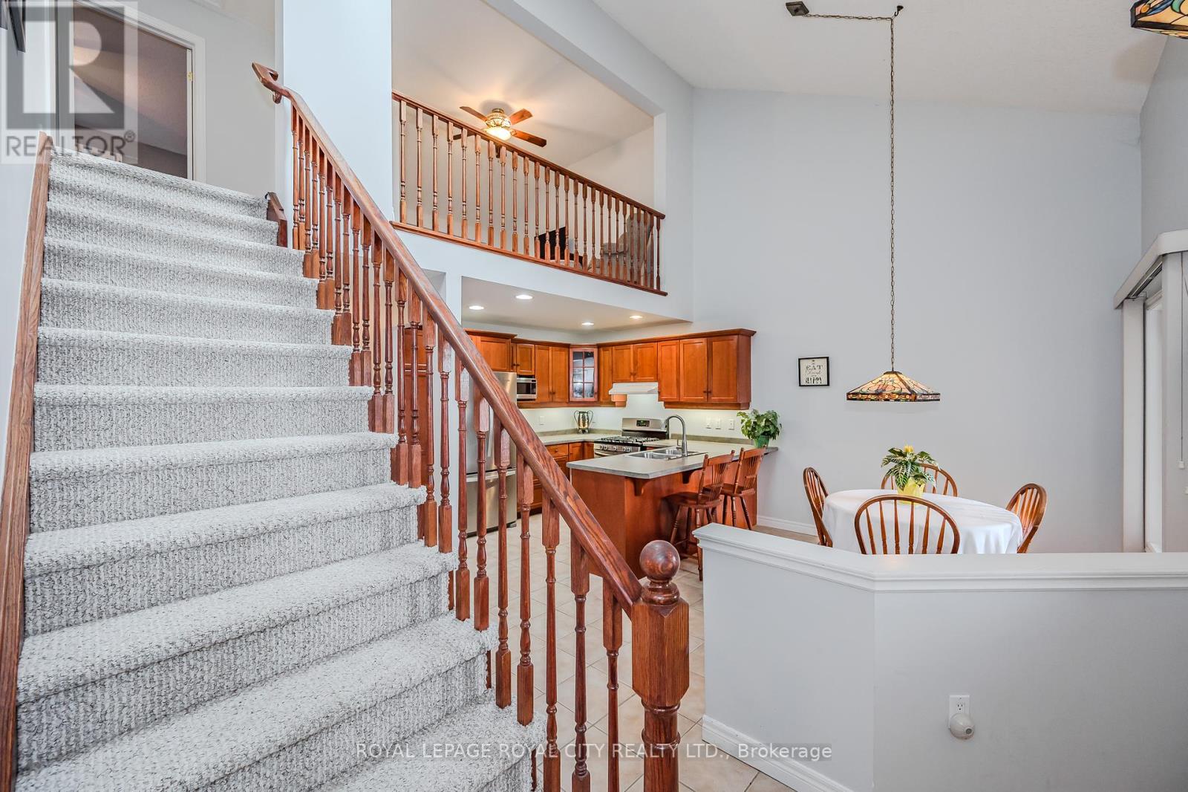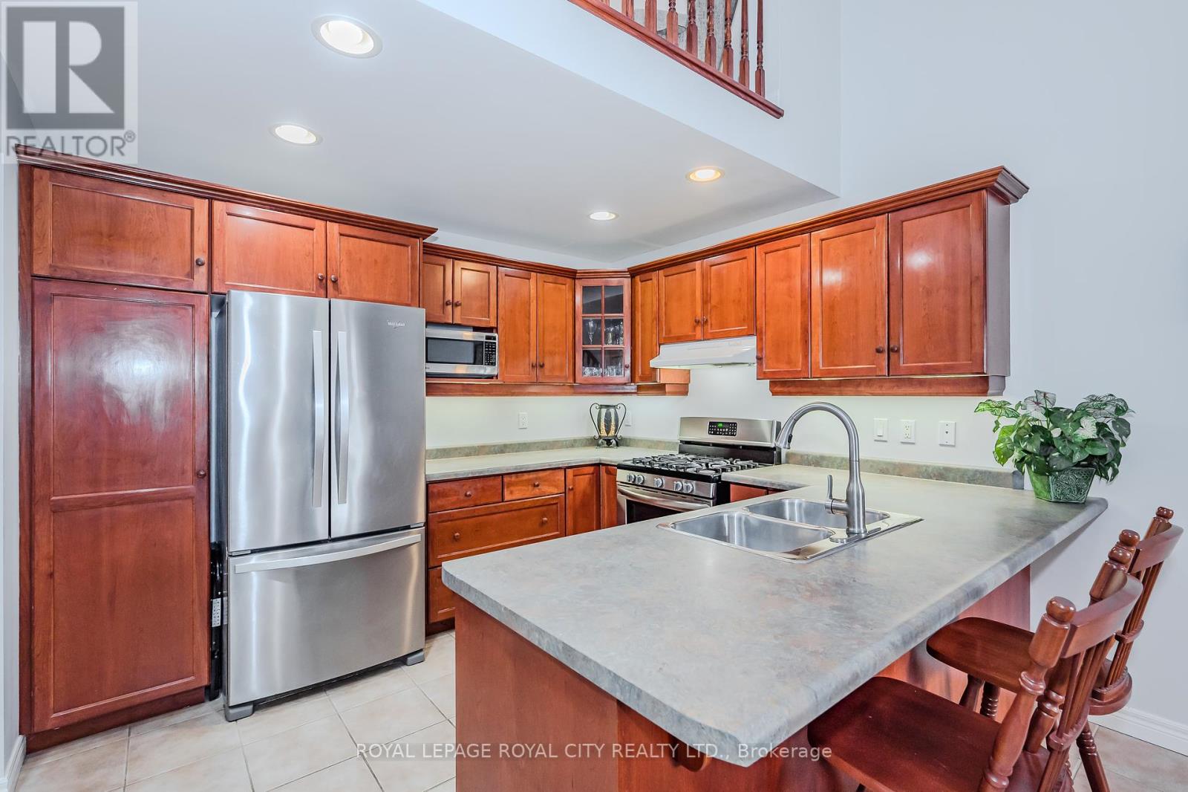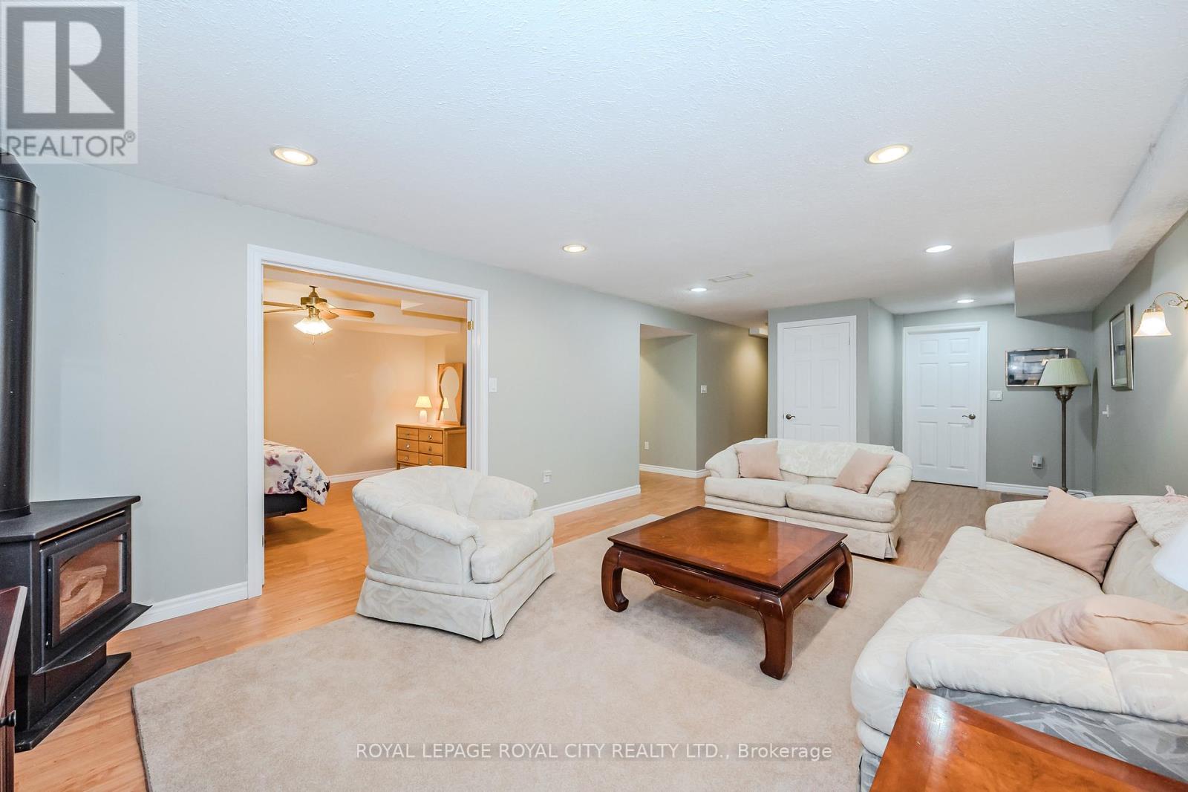109 Riverwalk Place Guelph/eramosa, Ontario N0B 2K0
$949,000
This is no Hallmark Movie, but its where they film a few of them! Welcome to the town of Rockwood and the community of Riverwalk Place. This little hideaway of purpose-built towns for ""downsizers"" has everything you need. Main Floor Bedroom and laundry. Bonus loft space with another bedroom and bathroom. Finished basement. This FREEHOLD Bungaloft features 2+1 bedrooms, 4 bathrooms and all the space you could ask for to settle down AND never have to cut the lawn or shovel the driveway again! Lock and leave if you are a snowbird is a breeze! **** EXTRAS **** HOA fee for snow removal and lawn care - $69.66/month (id:51300)
Open House
This property has open houses!
1:00 pm
Ends at:3:00 pm
1:00 pm
Ends at:3:00 pm
Property Details
| MLS® Number | X9393661 |
| Property Type | Single Family |
| Community Name | Rockwood |
| AmenitiesNearBy | Beach, Park, Place Of Worship |
| Features | Conservation/green Belt |
| ParkingSpaceTotal | 6 |
Building
| BathroomTotal | 4 |
| BedroomsAboveGround | 2 |
| BedroomsTotal | 2 |
| Amenities | Fireplace(s) |
| Appliances | Garage Door Opener Remote(s), Water Heater, Water Softener, Dishwasher, Dryer, Garage Door Opener, Range, Refrigerator, Stove, Washer, Window Coverings |
| BasementDevelopment | Partially Finished |
| BasementType | Full (partially Finished) |
| ConstructionStyleAttachment | Attached |
| CoolingType | Central Air Conditioning |
| ExteriorFinish | Brick Facing, Vinyl Siding |
| FireplacePresent | Yes |
| FireplaceTotal | 2 |
| FlooringType | Laminate |
| FoundationType | Poured Concrete |
| HalfBathTotal | 2 |
| HeatingFuel | Natural Gas |
| HeatingType | Forced Air |
| StoriesTotal | 1 |
| SizeInterior | 1499.9875 - 1999.983 Sqft |
| Type | Row / Townhouse |
| UtilityWater | Municipal Water |
Parking
| Attached Garage |
Land
| Acreage | No |
| LandAmenities | Beach, Park, Place Of Worship |
| LandscapeFeatures | Landscaped |
| Sewer | Sanitary Sewer |
| SizeFrontage | 20 Ft ,9 In |
| SizeIrregular | 20.8 Ft |
| SizeTotalText | 20.8 Ft|under 1/2 Acre |
| ZoningDescription | R2 |
Rooms
| Level | Type | Length | Width | Dimensions |
|---|---|---|---|---|
| Second Level | Bedroom | 3.66 m | 3.33 m | 3.66 m x 3.33 m |
| Second Level | Family Room | 5.46 m | 3.96 m | 5.46 m x 3.96 m |
| Basement | Utility Room | 5.16 m | 3.48 m | 5.16 m x 3.48 m |
| Basement | Bedroom | 4.34 m | 3.33 m | 4.34 m x 3.33 m |
| Basement | Recreational, Games Room | 8.328 m | 5.87 m | 8.328 m x 5.87 m |
| Basement | Other | 3.73 m | 2.11 m | 3.73 m x 2.11 m |
| Main Level | Eating Area | 3.43 m | 2.39 m | 3.43 m x 2.39 m |
| Main Level | Kitchen | 3.43 m | 3.35 m | 3.43 m x 3.35 m |
| Main Level | Laundry Room | 1.98 m | 1.57 m | 1.98 m x 1.57 m |
| Main Level | Dining Room | 2.46 m | 4.78 m | 2.46 m x 4.78 m |
| Main Level | Living Room | 3.63 m | 4.04 m | 3.63 m x 4.04 m |
| Main Level | Primary Bedroom | 3.45 m | 5.11 m | 3.45 m x 5.11 m |
https://www.realtor.ca/real-estate/27534311/109-riverwalk-place-guelpheramosa-rockwood-rockwood
Jeff C. Morley
Broker of Record










































