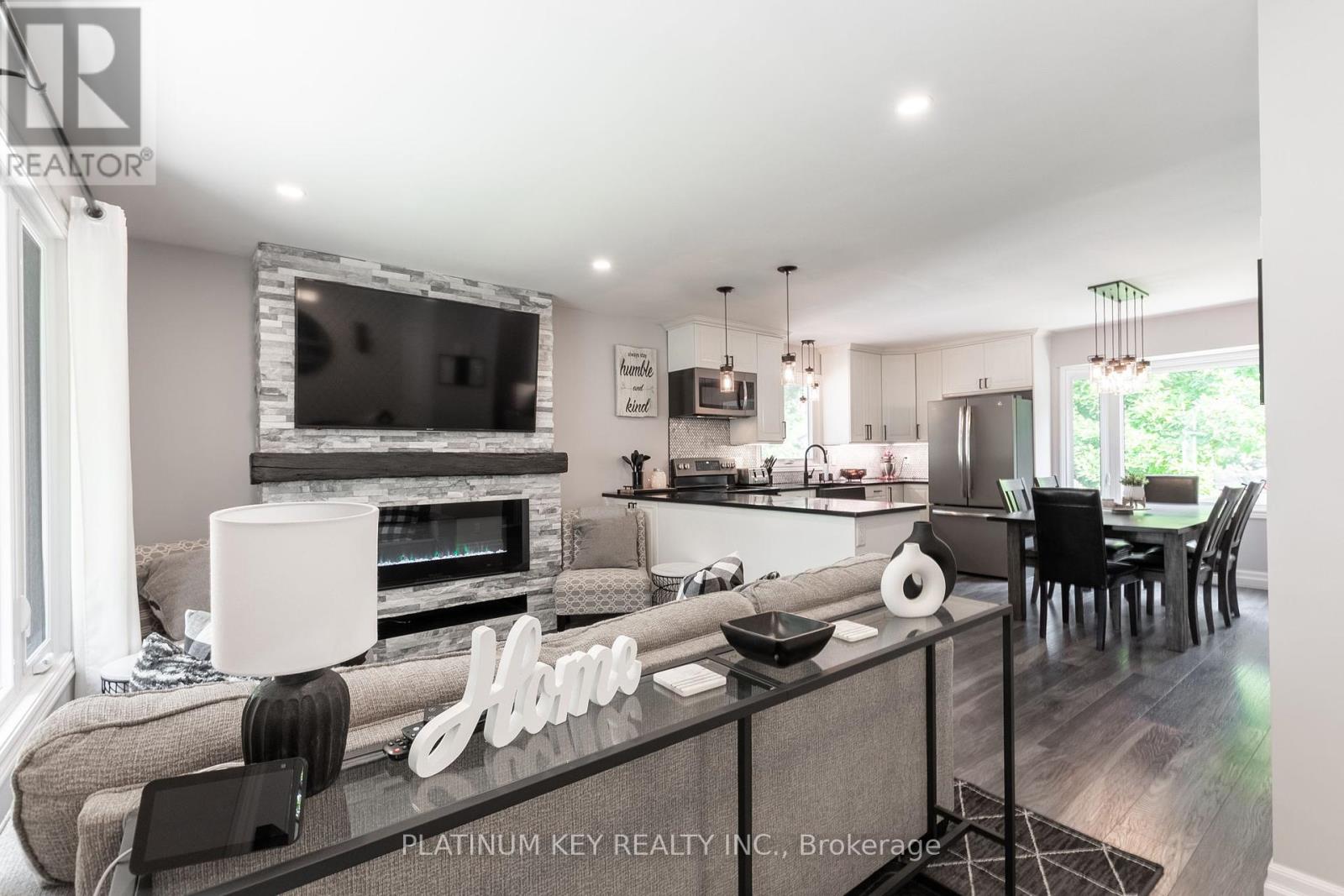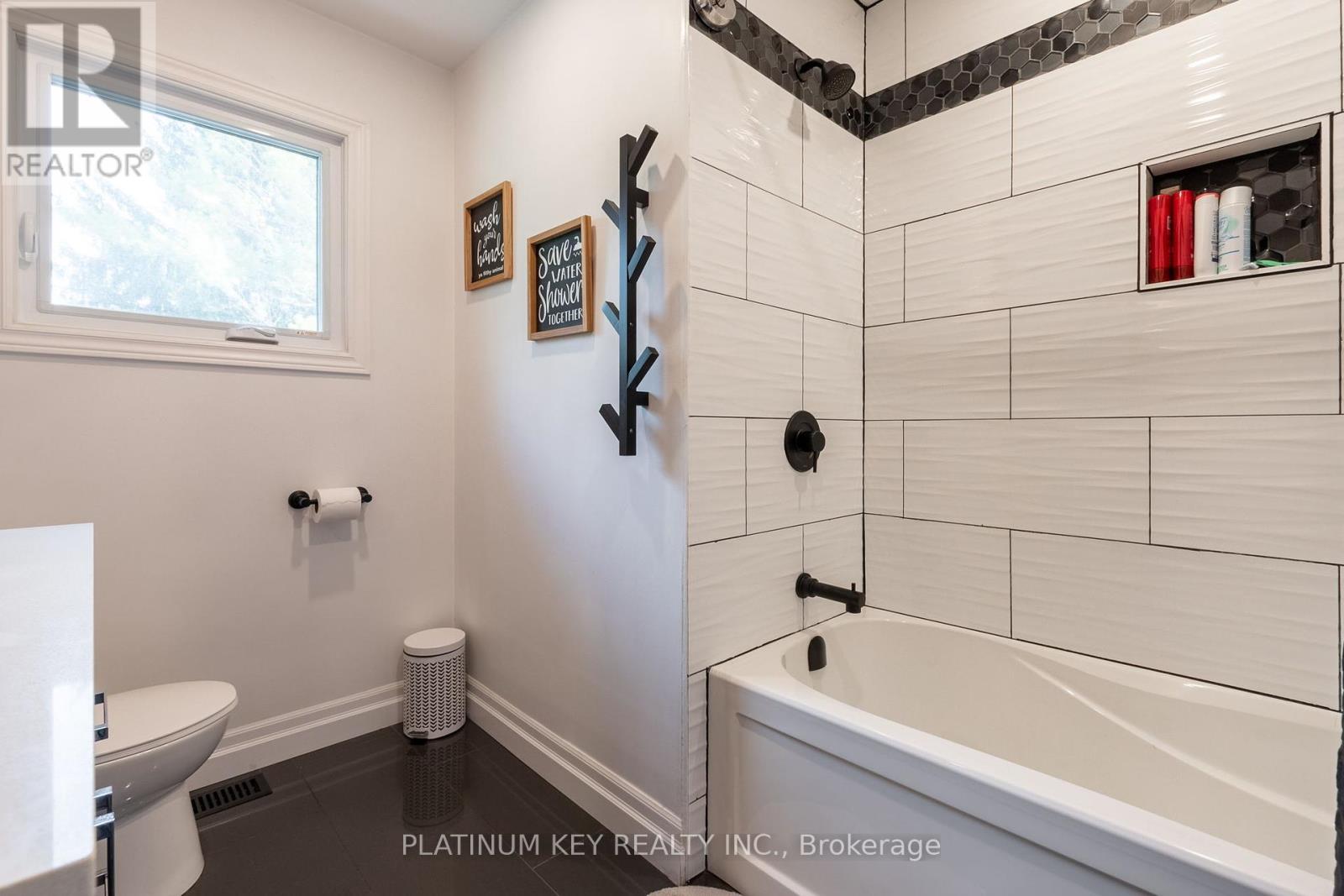3 Bedroom 2 Bathroom 699.9943 - 1099.9909 sqft
Fireplace Central Air Conditioning Forced Air Landscaped
$560,000
Act now to see this incredible, fully updated home! This 3-bedroom, 2 full bath side-split home is situated on a spacious fenced & mature lot on a quiet dead-end street. Every corner of this home is modern & thoughtfully designed. It's rare to find a home so beautifully decorated and updated, making it truly move-in ready. The 2019 reno included a new kitchen w/ quartz counters & all appliances, new furnace & A/C, 2 new bathrooms with heated floors, trim & more! All lifetime warranty North Star windows & newer doors as well. Washer & Dryer new in 2023. Home is wired with smart switches & compatible with Alexa, if desired. Located just a short 20 minute drive to Grand Bend for boating and beach outings, or 20 minutes to the amenities of Strathroy, this home offers the best of both worlds. The family-friendly community is within walking distance to the local town shops, school & parks, making it perfect for those seeking both comfort and convenience. This is a must-see home that will exceed your expectations! Call your Realtor to book your private viewing today! Measurements as per floor plans in photos. (id:51300)
Property Details
| MLS® Number | X9395505 |
| Property Type | Single Family |
| Community Name | Parkhill |
| AmenitiesNearBy | Park, Place Of Worship, Schools |
| CommunityFeatures | Community Centre |
| EquipmentType | Water Heater |
| Features | Flat Site, Carpet Free, Sump Pump |
| ParkingSpaceTotal | 10 |
| RentalEquipmentType | Water Heater |
| Structure | Patio(s), Shed |
Building
| BathroomTotal | 2 |
| BedroomsAboveGround | 3 |
| BedroomsTotal | 3 |
| Amenities | Fireplace(s) |
| Appliances | Dishwasher, Dryer, Refrigerator, Stove, Washer, Wine Fridge |
| BasementDevelopment | Finished |
| BasementType | N/a (finished) |
| ConstructionStyleAttachment | Detached |
| ConstructionStyleSplitLevel | Sidesplit |
| CoolingType | Central Air Conditioning |
| ExteriorFinish | Aluminum Siding, Brick |
| FireProtection | Smoke Detectors |
| FireplacePresent | Yes |
| FireplaceTotal | 1 |
| FoundationType | Poured Concrete |
| HeatingFuel | Natural Gas |
| HeatingType | Forced Air |
| SizeInterior | 699.9943 - 1099.9909 Sqft |
| Type | House |
| UtilityWater | Municipal Water |
Land
| Acreage | No |
| FenceType | Fenced Yard |
| LandAmenities | Park, Place Of Worship, Schools |
| LandscapeFeatures | Landscaped |
| Sewer | Sanitary Sewer |
| SizeDepth | 182 Ft |
| SizeFrontage | 66 Ft |
| SizeIrregular | 66 X 182 Ft ; 66.14 X 182.60 X 66.14 X 182.60 Ft |
| SizeTotalText | 66 X 182 Ft ; 66.14 X 182.60 X 66.14 X 182.60 Ft|under 1/2 Acre |
| ZoningDescription | R1 |
Rooms
| Level | Type | Length | Width | Dimensions |
|---|
| Second Level | Primary Bedroom | 4.16 m | 3.69 m | 4.16 m x 3.69 m |
| Second Level | Bedroom 2 | 3.6 m | 2.72 m | 3.6 m x 2.72 m |
| Second Level | Bedroom 3 | 3.6 m | 2.72 m | 3.6 m x 2.72 m |
| Basement | Laundry Room | 5.06 m | 3.5 m | 5.06 m x 3.5 m |
| Basement | Utility Room | 5.14 m | 6.9 m | 5.14 m x 6.9 m |
| Lower Level | Family Room | 6.66 m | 5.3 m | 6.66 m x 5.3 m |
| Lower Level | Other | 2.73 m | 1.74 m | 2.73 m x 1.74 m |
| Main Level | Living Room | 5.27 m | 2.97 m | 5.27 m x 2.97 m |
| Main Level | Kitchen | 2.48 m | 4.5 m | 2.48 m x 4.5 m |
| Main Level | Dining Room | 3.9 m | 4.5 m | 3.9 m x 4.5 m |
Utilities
https://www.realtor.ca/real-estate/27539126/256-richmond-street-north-middlesex-parkhill-parkhill










































