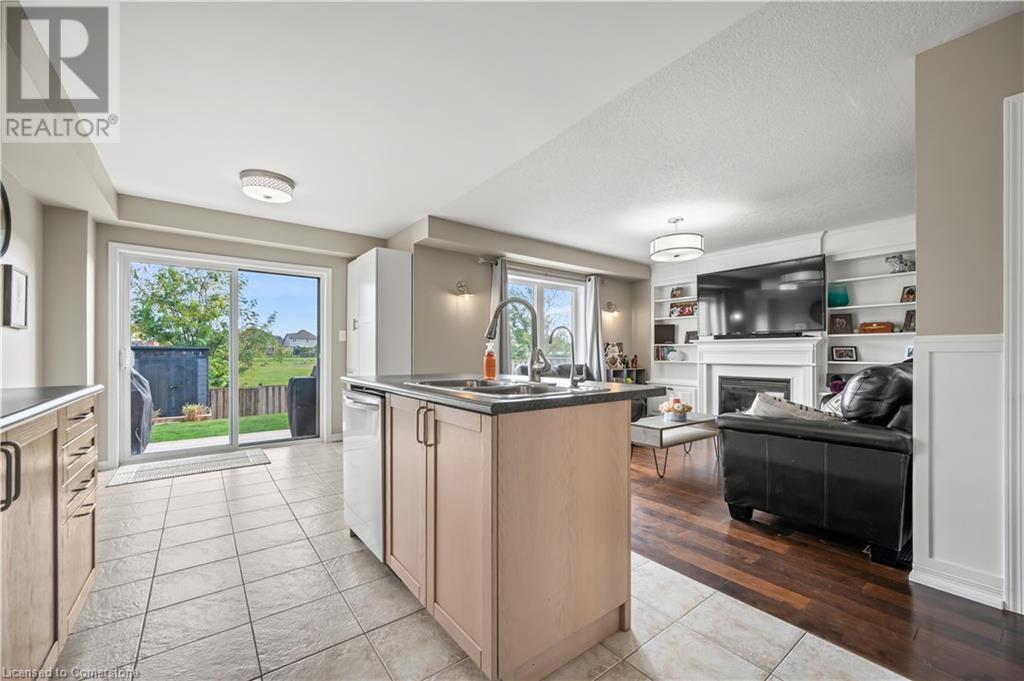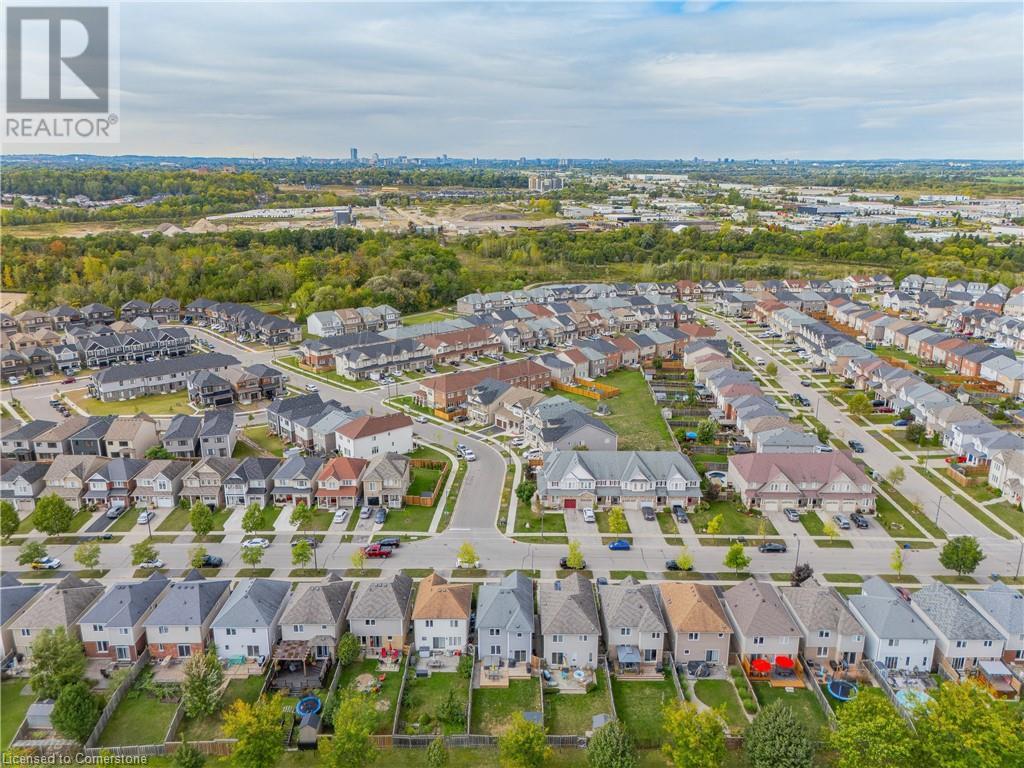4 Bedroom 3 Bathroom 1518 sqft
2 Level Central Air Conditioning Forced Air
$750,000
This beautiful quiet area of Breslau is an idyllic family neighbourhood and this home is ready for your family to call it home! Backing onto green space with parking for 4. Recent upgrades include stamped walkway to make driveway double wide in 2019 to accomodate parking for 3, large ensuite shower in 2020, newly built shed in backyard 2021, new washer/dryer and water softener in 2022, brand new deck built in 2023. With an open concept main floor living area leading to the entertainers deck this home has a welcoming flow with a comforting energy. Don't miss your opportunity to live in such beautiful home and welcoming neighbourhood! (id:51300)
Property Details
| MLS® Number | 40661464 |
| Property Type | Single Family |
| AmenitiesNearBy | Park, Playground, Public Transit, Schools |
| CommunityFeatures | Quiet Area |
| EquipmentType | Water Heater |
| Features | Conservation/green Belt |
| ParkingSpaceTotal | 4 |
| RentalEquipmentType | Water Heater |
| Structure | Shed |
Building
| BathroomTotal | 3 |
| BedroomsAboveGround | 4 |
| BedroomsTotal | 4 |
| Appliances | Dishwasher, Dryer, Refrigerator, Stove, Washer, Microwave Built-in |
| ArchitecturalStyle | 2 Level |
| BasementDevelopment | Unfinished |
| BasementType | Partial (unfinished) |
| ConstructedDate | 2008 |
| ConstructionStyleAttachment | Detached |
| CoolingType | Central Air Conditioning |
| ExteriorFinish | Vinyl Siding |
| FoundationType | Poured Concrete |
| HalfBathTotal | 1 |
| HeatingFuel | Natural Gas |
| HeatingType | Forced Air |
| StoriesTotal | 2 |
| SizeInterior | 1518 Sqft |
| Type | House |
| UtilityWater | Municipal Water |
Parking
Land
| Acreage | No |
| LandAmenities | Park, Playground, Public Transit, Schools |
| Sewer | Municipal Sewage System |
| SizeDepth | 117 Ft |
| SizeFrontage | 30 Ft |
| SizeTotalText | Under 1/2 Acre |
| ZoningDescription | R5a |
Rooms
| Level | Type | Length | Width | Dimensions |
|---|
| Second Level | Primary Bedroom | | | 13'0'' x 13'1'' |
| Second Level | Bedroom | | | 9'1'' x 12'0'' |
| Second Level | Bedroom | | | 10'10'' x 10'4'' |
| Second Level | Bedroom | | | 9'3'' x 9'0'' |
| Second Level | 4pc Bathroom | | | Measurements not available |
| Second Level | 3pc Bathroom | | | Measurements not available |
| Basement | Other | | | 22'2'' x 37'0'' |
| Main Level | Living Room | | | 13'5'' x 12'4'' |
| Main Level | Kitchen | | | 9'2'' x 20'2'' |
| Main Level | 2pc Bathroom | | | Measurements not available |
https://www.realtor.ca/real-estate/27538919/195-norwich-road-woolwich





































