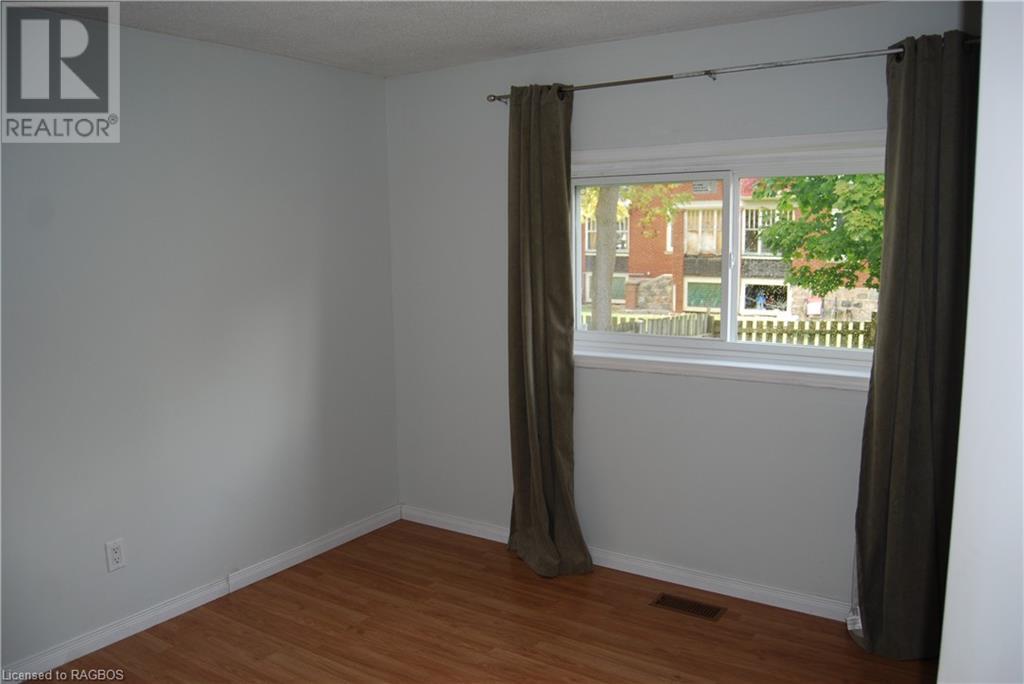3 Bedroom 1 Bathroom 1100 sqft
Central Air Conditioning Forced Air
$499,900
1100 sq ft brick sidesplit with attached garage and paved driveway. Features 3 bedrooms, kitchen, diningroom, livingroom, patio door to rear deck and fenced yard. Walkout basement has rec room, laundry and roughed in bath. New roof in 2023. Take a look! (id:51300)
Property Details
| MLS® Number | 40663245 |
| Property Type | Single Family |
| AmenitiesNearBy | Park, Place Of Worship, Playground, Schools |
| CommunicationType | High Speed Internet |
| CommunityFeatures | Community Centre |
| EquipmentType | Water Heater |
| Features | Paved Driveway |
| ParkingSpaceTotal | 5 |
| RentalEquipmentType | Water Heater |
Building
| BathroomTotal | 1 |
| BedroomsAboveGround | 3 |
| BedroomsTotal | 3 |
| Appliances | Dishwasher, Water Softener |
| BasementDevelopment | Finished |
| BasementType | Partial (finished) |
| ConstructedDate | 1971 |
| ConstructionStyleAttachment | Detached |
| CoolingType | Central Air Conditioning |
| ExteriorFinish | Brick |
| HeatingFuel | Natural Gas |
| HeatingType | Forced Air |
| SizeInterior | 1100 Sqft |
| Type | House |
| UtilityWater | Municipal Water |
Parking
Land
| Acreage | No |
| LandAmenities | Park, Place Of Worship, Playground, Schools |
| Sewer | Municipal Sewage System |
| SizeDepth | 82 Ft |
| SizeFrontage | 66 Ft |
| SizeTotalText | Under 1/2 Acre |
| ZoningDescription | R1c |
Rooms
| Level | Type | Length | Width | Dimensions |
|---|
| Second Level | 4pc Bathroom | | | Measurements not available |
| Second Level | Bedroom | | | 12'0'' x 9'0'' |
| Second Level | Bedroom | | | 9'0'' x 8'6'' |
| Second Level | Primary Bedroom | | | 11'6'' x 10'6'' |
| Basement | Laundry Room | | | 10'0'' x 12'0'' |
| Basement | Recreation Room | | | 13'0'' x 12'0'' |
| Main Level | Living Room | | | 15'0'' x 9'0'' |
| Main Level | Dining Room | | | 9'6'' x 9'0'' |
| Main Level | Kitchen | | | 15'0'' x 9'0'' |
Utilities
| Natural Gas | Available |
| Telephone | Available |
https://www.realtor.ca/real-estate/27544210/16-union-street-w-harriston














