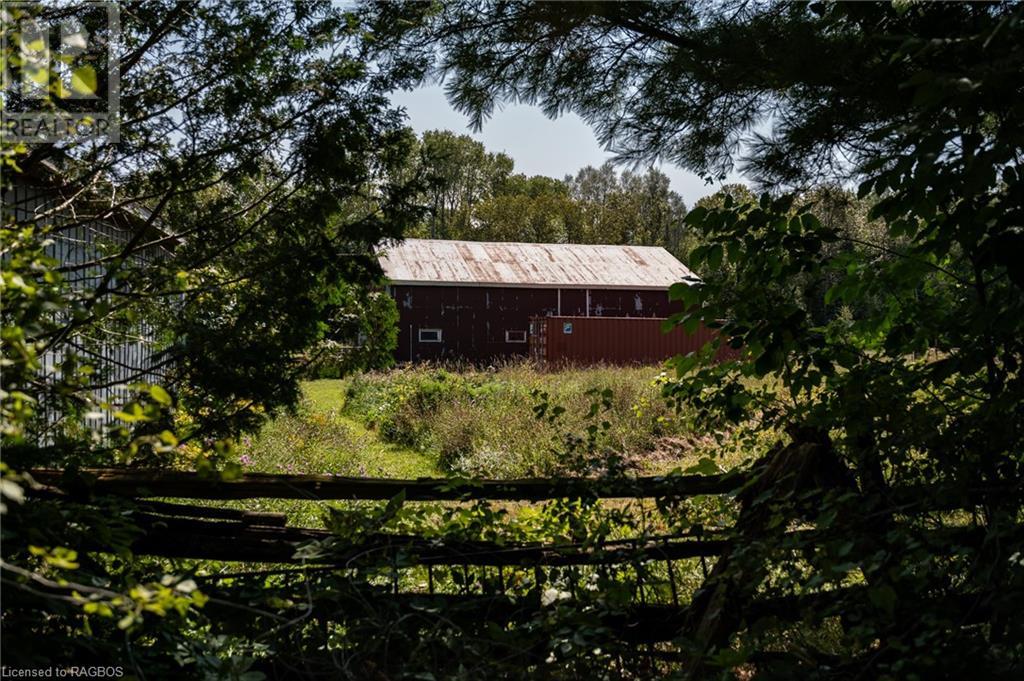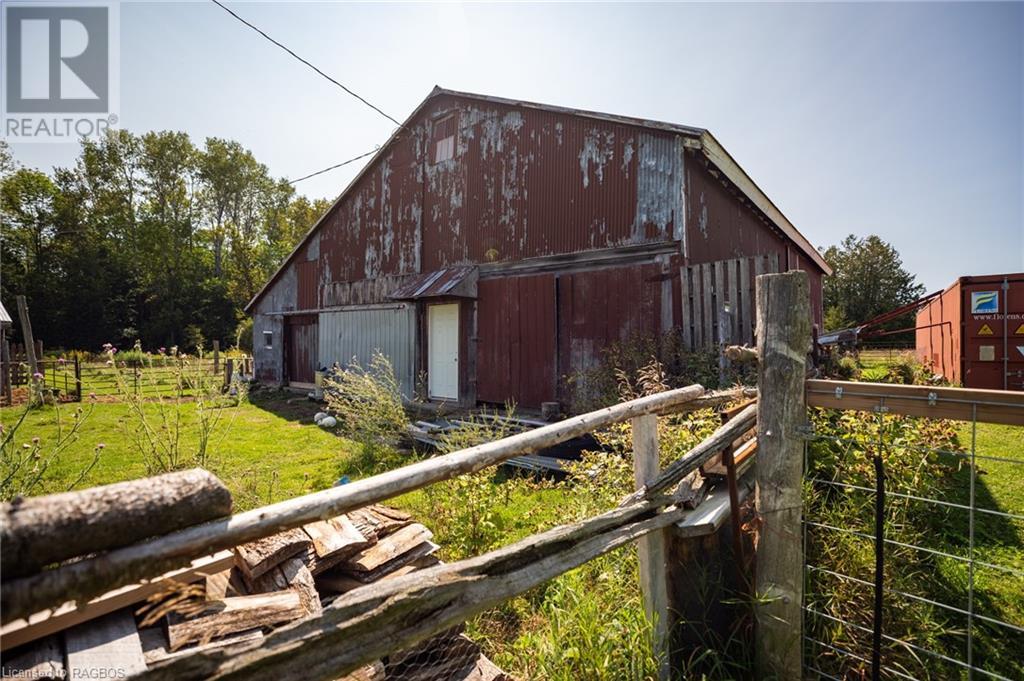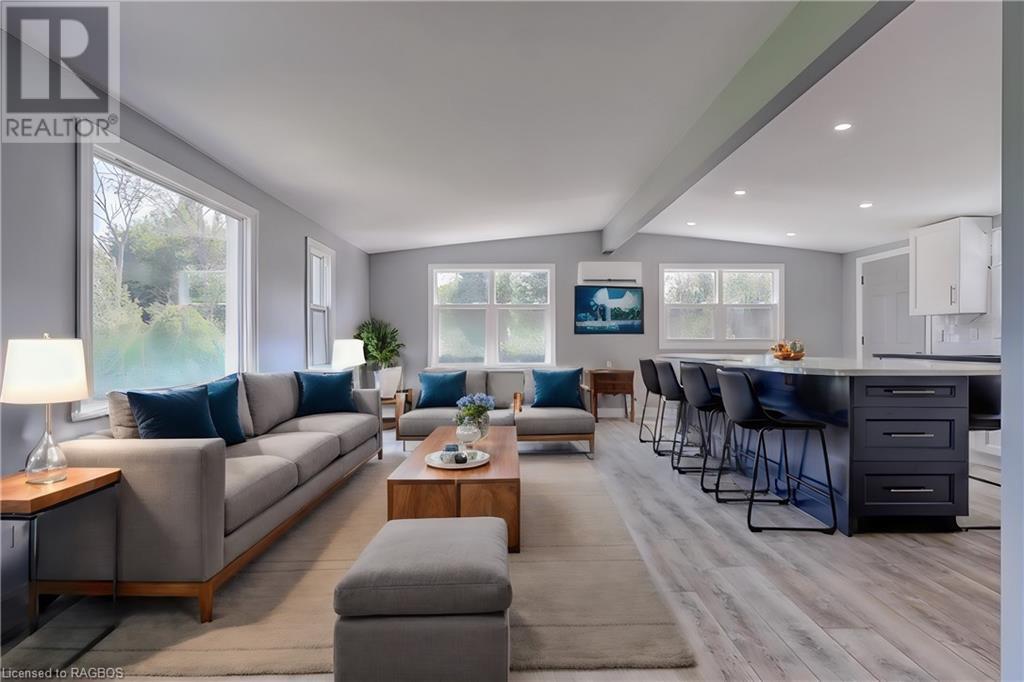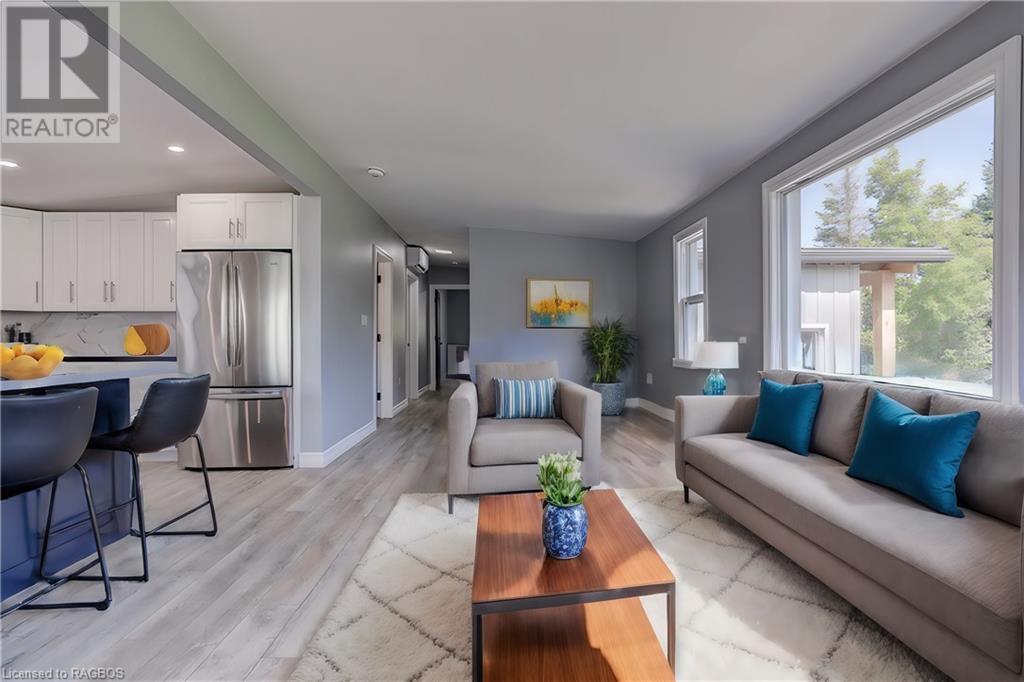2 Bedroom 2 Bathroom 1355 sqft
Bungalow Fireplace Ductless Stove, Heat Pump Acreage
$1,099,000
Discover the epitome of rural living on this sprawling 52-acre farm nestled between Durham & Dornoch. A meticulously renovated family home awaits, surrounded by natural beauty & thoughtfully upgraded features that redefine comfort & style. Exterior renovations include a new front addition & back deck, new steel siding, steel roof & eaves troughing, & new doors & windows. Inside, the transformation continues with a new owned hot water tank & new plumbing & wiring. The brilliant new addition unveils a grand foyer and the open concept kitchen is a masterpiece of design, featuring stainless steel appliances that perfectly complement the pristine quartz countertops & generously-sized island. The primary bedroom is a sanctuary of luxury, complete with an ensuite 4-piece bathroom that embodies relaxation. A walk-out to the deck creates a seamless connection with the outdoors. The practicality of a linen closet & the elegance of high-end light fixtures with fans are further testaments to the thoughtful design. The walk-out basement, with 80% of the space already finished, eagerly awaits your personal touch. Stay comfortable year-round with heat and AC pumps installed on both levels. Power is no concern, with a 200 amp panel & a generator panel with outlet. The 52-acre lot features approx. 25 workable acres & approx. 6 acres of mature cedar forest. Plus, enjoy beautiful trails, Mountain Creek meandering through the property & a 20’x20’ eco pond. The farm's outbuildings are a testament to its functionality. A well-equipped shop with a concrete floor and hydro caters to practical needs. A silo, small animal outbuilding with hydro & separate pens, barn with hydro, drive-shed, & garden shed are perfect for hobby farmers. Your dreams of a harmonious rural existence start here - schedule a showing today! House photos are virtually staged. (id:51300)
Property Details
| MLS® Number | 40659029 |
| Property Type | Single Family |
| AmenitiesNearBy | Golf Nearby, Shopping |
| CommunityFeatures | Quiet Area, School Bus |
| EquipmentType | None |
| Features | Crushed Stone Driveway, Country Residential |
| ParkingSpaceTotal | 28 |
| RentalEquipmentType | None |
| Structure | Workshop, Shed, Barn |
| ViewType | View (panoramic) |
Building
| BathroomTotal | 2 |
| BedroomsAboveGround | 2 |
| BedroomsTotal | 2 |
| Appliances | Dishwasher, Dryer, Refrigerator, Stove, Washer |
| ArchitecturalStyle | Bungalow |
| BasementDevelopment | Partially Finished |
| BasementType | Full (partially Finished) |
| ConstructionStyleAttachment | Detached |
| CoolingType | Ductless |
| ExteriorFinish | Steel |
| FireplacePresent | Yes |
| FireplaceTotal | 1 |
| FoundationType | Poured Concrete |
| HeatingType | Stove, Heat Pump |
| StoriesTotal | 1 |
| SizeInterior | 1355 Sqft |
| Type | House |
| UtilityWater | Drilled Well |
Parking
Land
| Acreage | Yes |
| FenceType | Partially Fenced |
| LandAmenities | Golf Nearby, Shopping |
| Sewer | Septic System |
| SizeDepth | 2647 Ft |
| SizeFrontage | 858 Ft |
| SizeIrregular | 52.878 |
| SizeTotal | 52.878 Ac|50 - 100 Acres |
| SizeTotalText | 52.878 Ac|50 - 100 Acres |
| ZoningDescription | A1, Ne, Ne2 |
Rooms
| Level | Type | Length | Width | Dimensions |
|---|
| Basement | Other | | | 11'2'' x 9'3'' |
| Basement | Storage | | | 11'10'' x 5'9'' |
| Basement | Utility Room | | | 19'0'' x 9'7'' |
| Basement | Recreation Room | | | 27'0'' x 19'6'' |
| Basement | Other | | | 5'10'' x 5'4'' |
| Main Level | 3pc Bathroom | | | Measurements not available |
| Main Level | Bedroom | | | 11'7'' x 10'4'' |
| Main Level | Full Bathroom | | | 10'5'' x 5'0'' |
| Main Level | Primary Bedroom | | | 14'1'' x 10'2'' |
| Main Level | Kitchen | | | 19'5'' x 11'0'' |
| Main Level | Living Room | | | 23'5'' x 10'5'' |
| Main Level | Other | | | 18'9'' x 11'9'' |
| Main Level | Foyer | | | 7'4'' x 6'11'' |
https://www.realtor.ca/real-estate/27544758/235132-concession-2-wgr-west-grey

















































