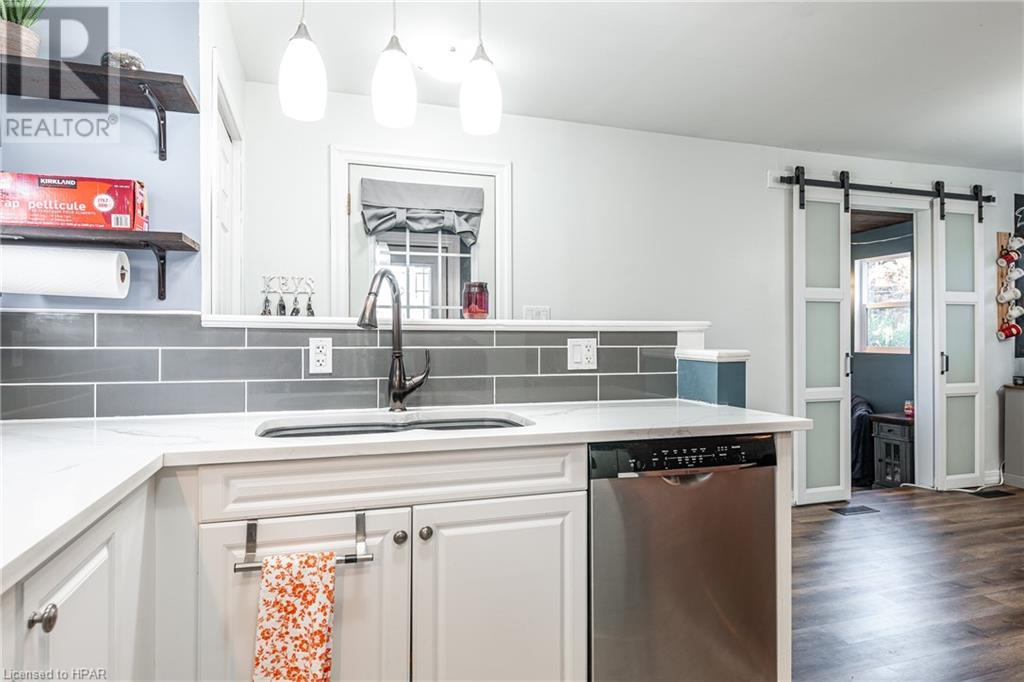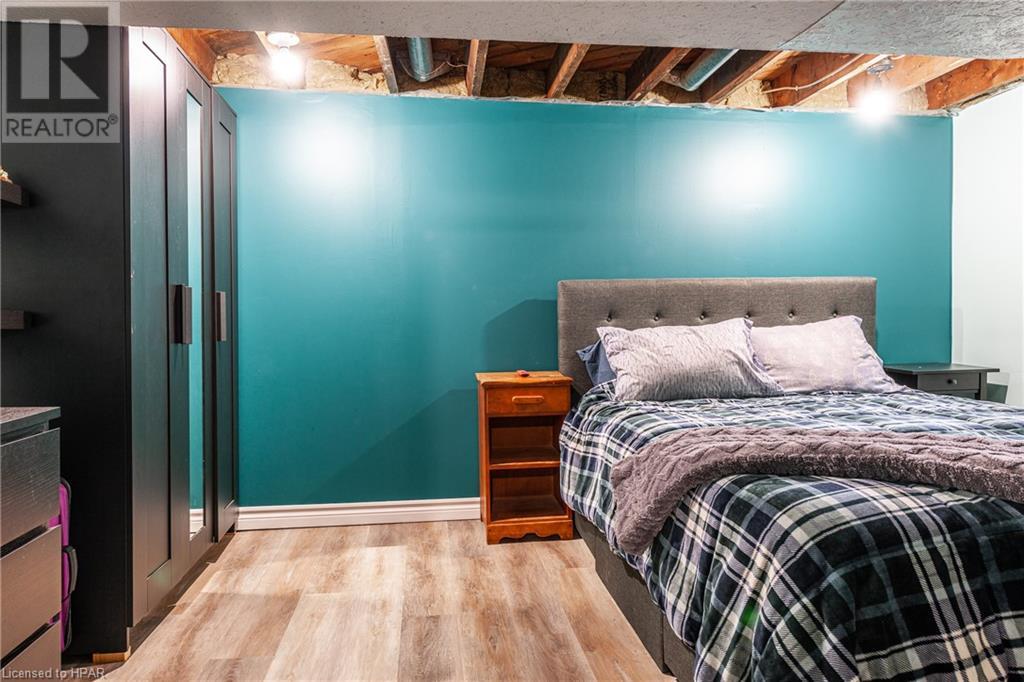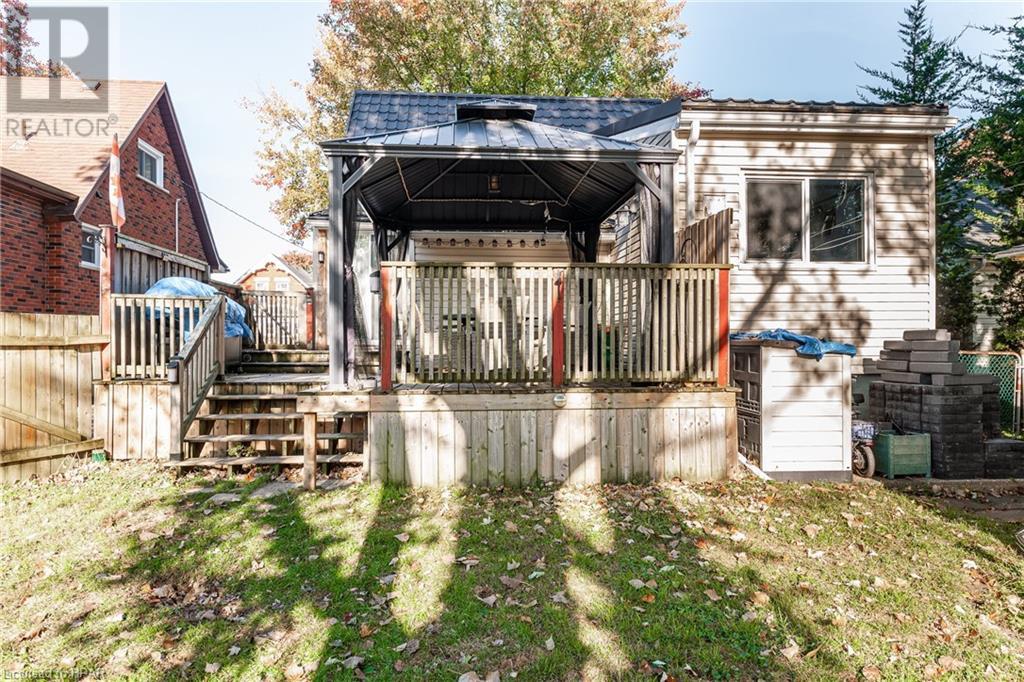3 Bedroom 2 Bathroom 1399 sqft
Central Air Conditioning Forced Air
$499,900
This charming 1.5 storey home in a mature, quiet neighborhood is perfect for downsizers or first-time homebuyers. The cozy front office offers a great space for working from home, while the updated kitchen with quartz countertops provides a modern touch. The living and dining areas are open and inviting, great for everyday living. The main floor also features a principal bedroom and a 4-piece bathroom for added convenience. Upstairs, you'll find two comfortable bedrooms and a handy 2-piece bathroom. The finished basement includes a rec room and a bonus room, perfect for extra storage, hobbies, or another office space. Situated on a large, fenced lot with a deck, the backyard is ideal for relaxing, gardening, or enjoying outdoor activities. This home offers a balance of simplicity, practicality and affordability, making it a great choice for those looking to settle in a well-established community. (id:51300)
Property Details
| MLS® Number | 40659631 |
| Property Type | Single Family |
| AmenitiesNearBy | Park, Playground, Public Transit |
| CommunityFeatures | Community Centre, School Bus |
| EquipmentType | Rental Water Softener |
| Features | Paved Driveway |
| ParkingSpaceTotal | 4 |
| RentalEquipmentType | Rental Water Softener |
Building
| BathroomTotal | 2 |
| BedroomsAboveGround | 3 |
| BedroomsTotal | 3 |
| Appliances | Dishwasher, Dryer, Refrigerator, Stove, Water Softener, Washer |
| BasementDevelopment | Partially Finished |
| BasementType | Full (partially Finished) |
| ConstructedDate | 1947 |
| ConstructionStyleAttachment | Detached |
| CoolingType | Central Air Conditioning |
| ExteriorFinish | Vinyl Siding |
| FireProtection | Smoke Detectors |
| FoundationType | Block |
| HalfBathTotal | 1 |
| HeatingFuel | Natural Gas |
| HeatingType | Forced Air |
| StoriesTotal | 2 |
| SizeInterior | 1399 Sqft |
| Type | House |
| UtilityWater | Municipal Water |
Land
| Acreage | No |
| FenceType | Fence |
| LandAmenities | Park, Playground, Public Transit |
| Sewer | Municipal Sewage System |
| SizeDepth | 132 Ft |
| SizeFrontage | 40 Ft |
| SizeTotalText | Under 1/2 Acre |
| ZoningDescription | R2 |
Rooms
| Level | Type | Length | Width | Dimensions |
|---|
| Second Level | 2pc Bathroom | | | Measurements not available |
| Second Level | Bedroom | | | 10'9'' x 11'4'' |
| Second Level | Bedroom | | | 9'11'' x 11'6'' |
| Basement | Utility Room | | | 10'3'' x 22'6'' |
| Basement | Cold Room | | | 8'3'' x 9'2'' |
| Basement | Other | | | 13'9'' x 10'7'' |
| Basement | Recreation Room | | | 13'9'' x 11'8'' |
| Main Level | 4pc Bathroom | | | Measurements not available |
| Main Level | Primary Bedroom | | | 8'7'' x 19'9'' |
| Main Level | Kitchen | | | 9'8'' x 16'10'' |
| Main Level | Living Room | | | 10'0'' x 11'6'' |
| Main Level | Dining Room | | | 14'5'' x 11'6'' |
| Main Level | Office | | | 10'8'' x 4'10'' |
https://www.realtor.ca/real-estate/27544339/395-nelson-street-stratford









































