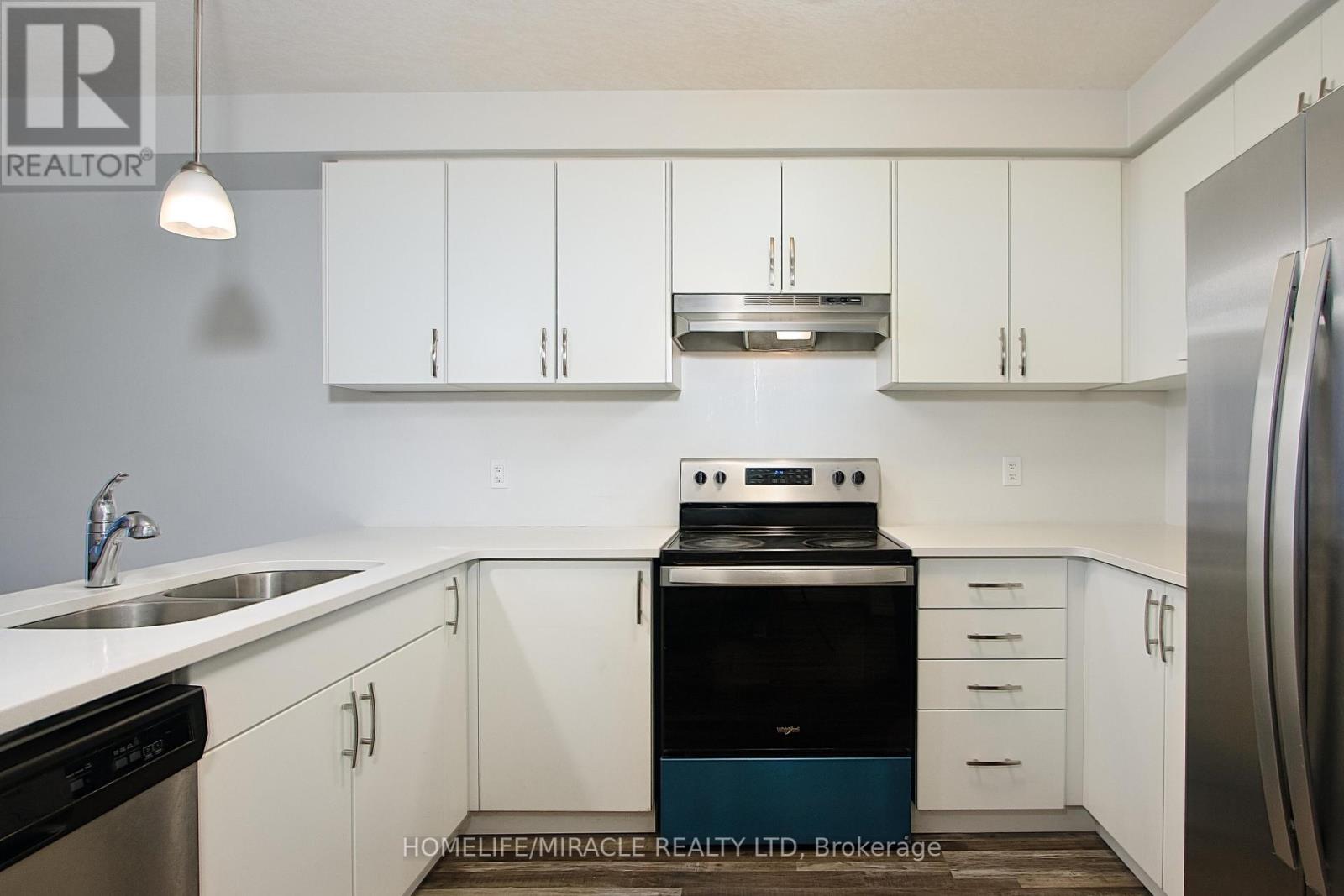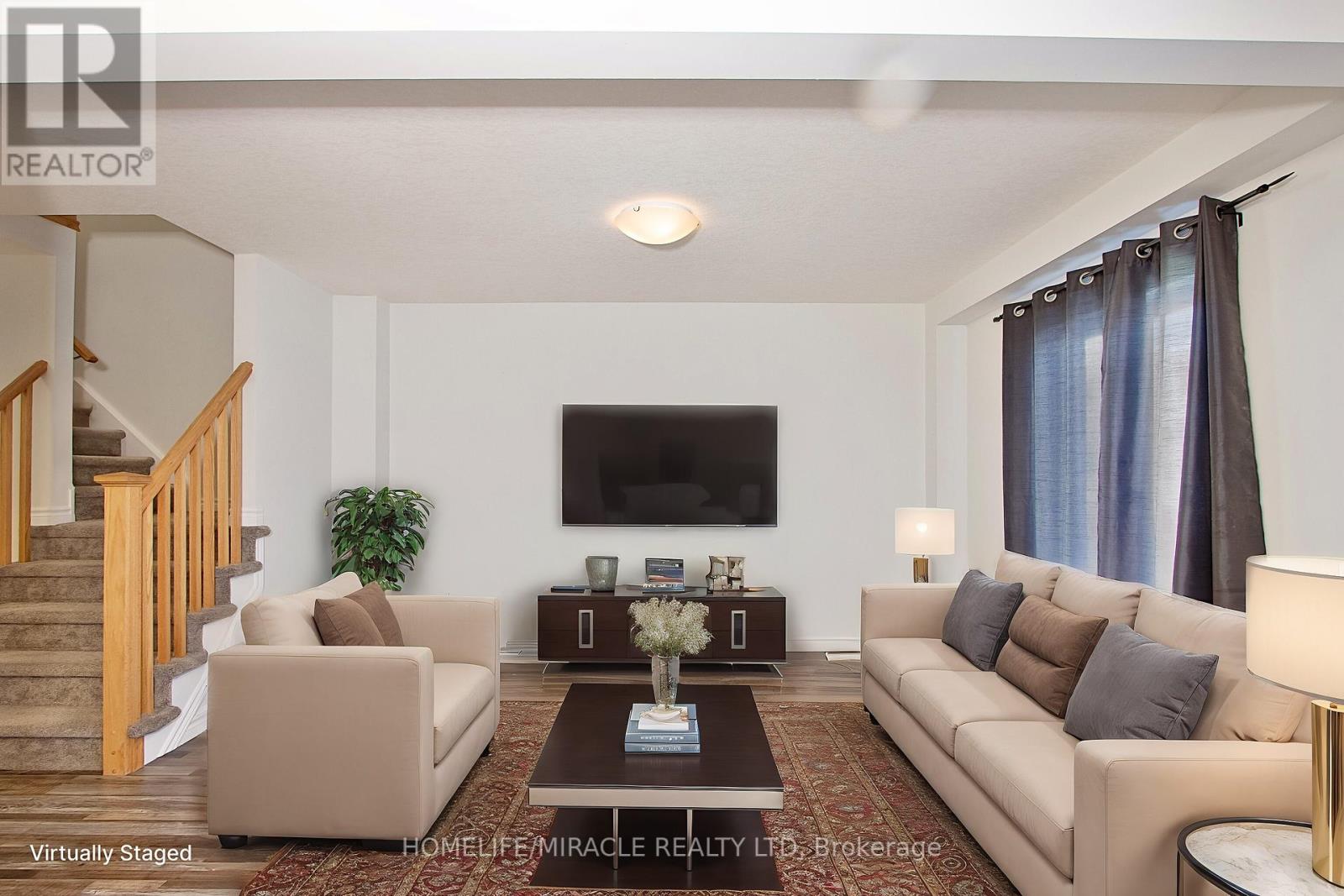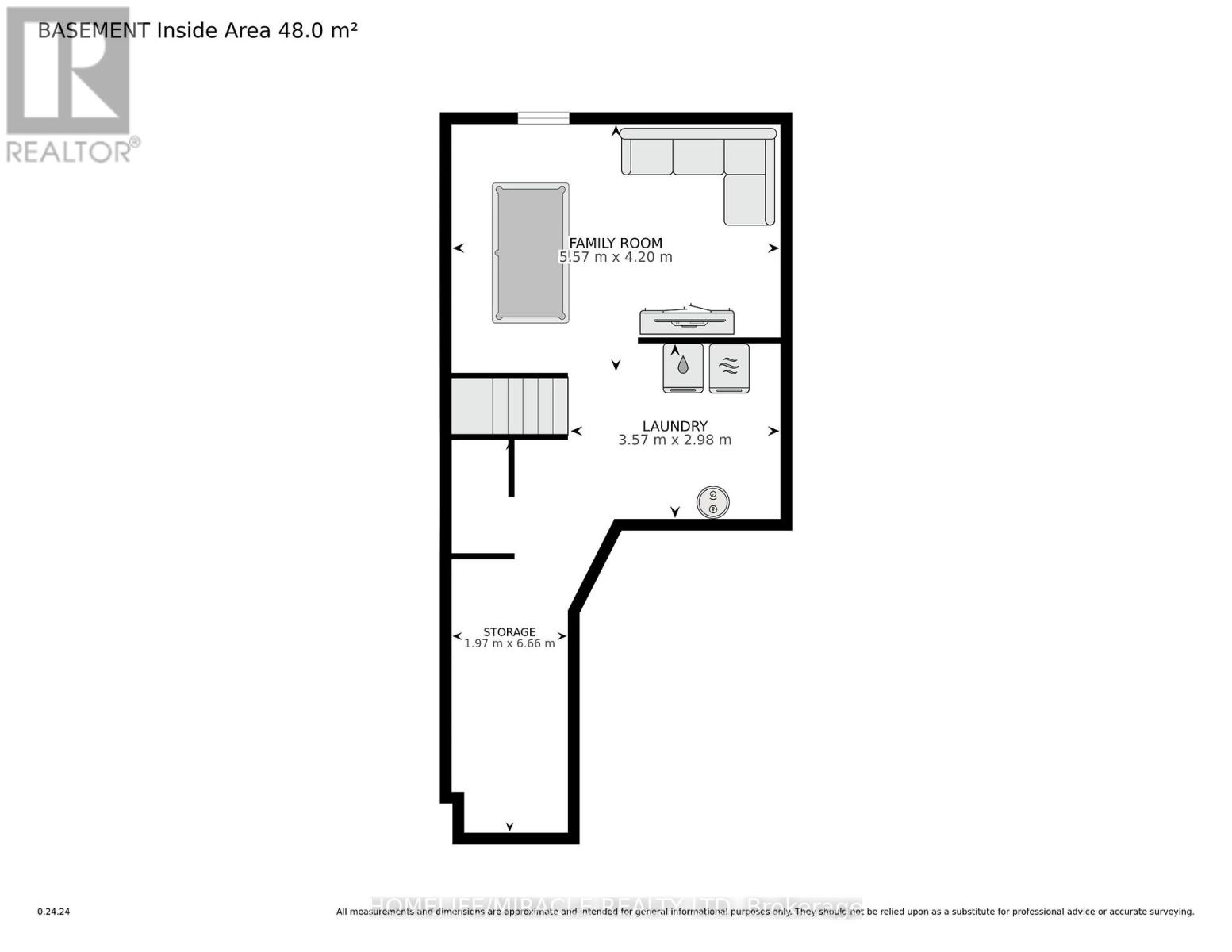3 Bedroom 3 Bathroom 1499.9875 - 1999.983 sqft
Central Air Conditioning Forced Air
$569,990
Welcome home to this stunning two-year-old Freehold Townhome on Bradshaw Drive! The House boasts 3 bedrooms and 3 bathrooms, offering a spacious and well designed living space. The open-concept main floor is embraced with natural light creating a warm and inviting ambiance. The primary bedroom stands out with its generous size, featuring a large walk-in closet with a dream worthy ensuite. Upstairs, you'll find 2 more bedrooms with ample closet space, and a separate full bathroom for added convenience. The basement presents an opportunity for you to customize the space accordingly to your preferences, whether its for additional living area or more storage solutions. Attached garage and two parking drive way to accommodate parking big truck / RV or Trailer - No sidewalk - located close by to the Stratford Rotary Complex (id:51300)
Property Details
| MLS® Number | X9399162 |
| Property Type | Single Family |
| ParkingSpaceTotal | 3 |
Building
| BathroomTotal | 3 |
| BedroomsAboveGround | 3 |
| BedroomsTotal | 3 |
| Appliances | Dishwasher, Dryer, Refrigerator, Stove, Washer, Window Coverings |
| BasementDevelopment | Unfinished |
| BasementType | N/a (unfinished) |
| ConstructionStyleAttachment | Attached |
| CoolingType | Central Air Conditioning |
| ExteriorFinish | Aluminum Siding, Brick |
| FlooringType | Laminate, Ceramic, Carpeted |
| FoundationType | Concrete |
| HalfBathTotal | 1 |
| HeatingFuel | Natural Gas |
| HeatingType | Forced Air |
| StoriesTotal | 2 |
| SizeInterior | 1499.9875 - 1999.983 Sqft |
| Type | Row / Townhouse |
| UtilityWater | Municipal Water |
Parking
Land
| Acreage | No |
| Sewer | Sanitary Sewer |
| SizeDepth | 98 Ft ,4 In |
| SizeFrontage | 19 Ft ,8 In |
| SizeIrregular | 19.7 X 98.4 Ft |
| SizeTotalText | 19.7 X 98.4 Ft |
Rooms
| Level | Type | Length | Width | Dimensions |
|---|
| Second Level | Primary Bedroom | 3.54 m | 5.09 m | 3.54 m x 5.09 m |
| Second Level | Bedroom 2 | 2.87 m | 4.61 m | 2.87 m x 4.61 m |
| Second Level | Bedroom 3 | 2.65 m | 3.65 m | 2.65 m x 3.65 m |
| Main Level | Living Room | 3.3 m | 4.2 m | 3.3 m x 4.2 m |
| Main Level | Dining Room | 2.28 m | 3.53 m | 2.28 m x 3.53 m |
| Main Level | Kitchen | 2.31 m | 3.37 m | 2.31 m x 3.37 m |
| Main Level | Foyer | 2.21 m | 2.3 m | 2.21 m x 2.3 m |
https://www.realtor.ca/real-estate/27548522/329-bradshaw-drive-stratford























