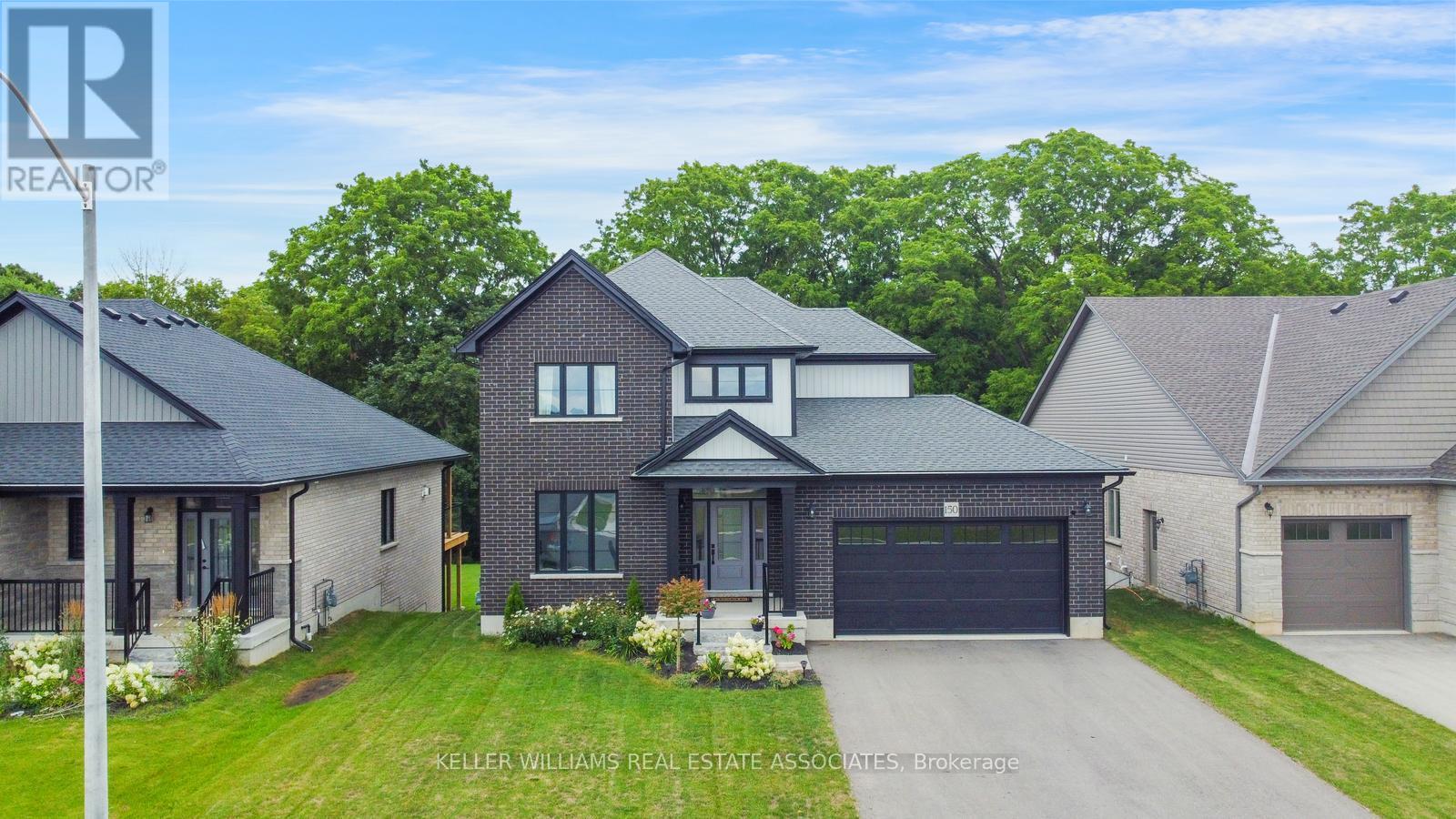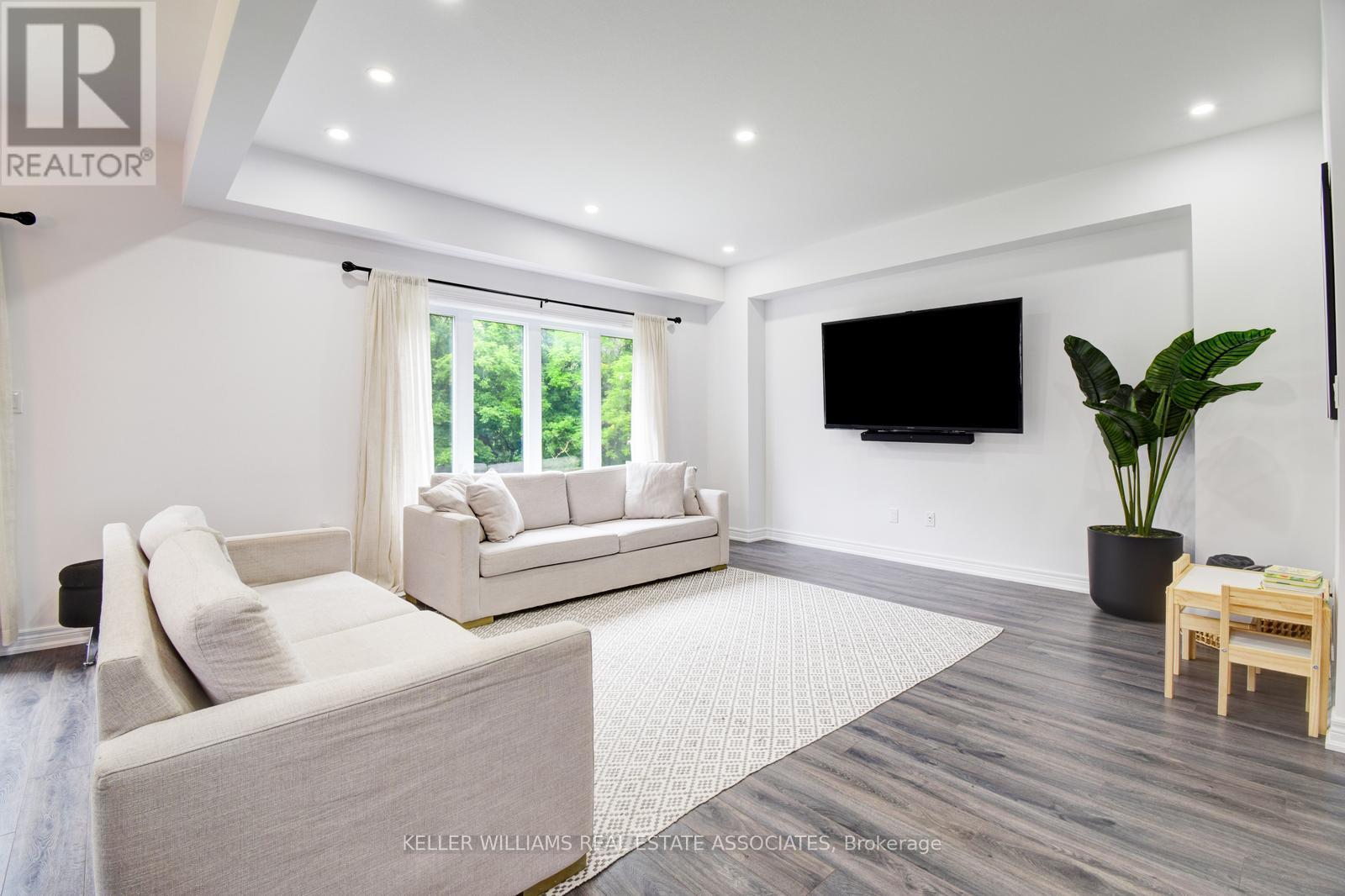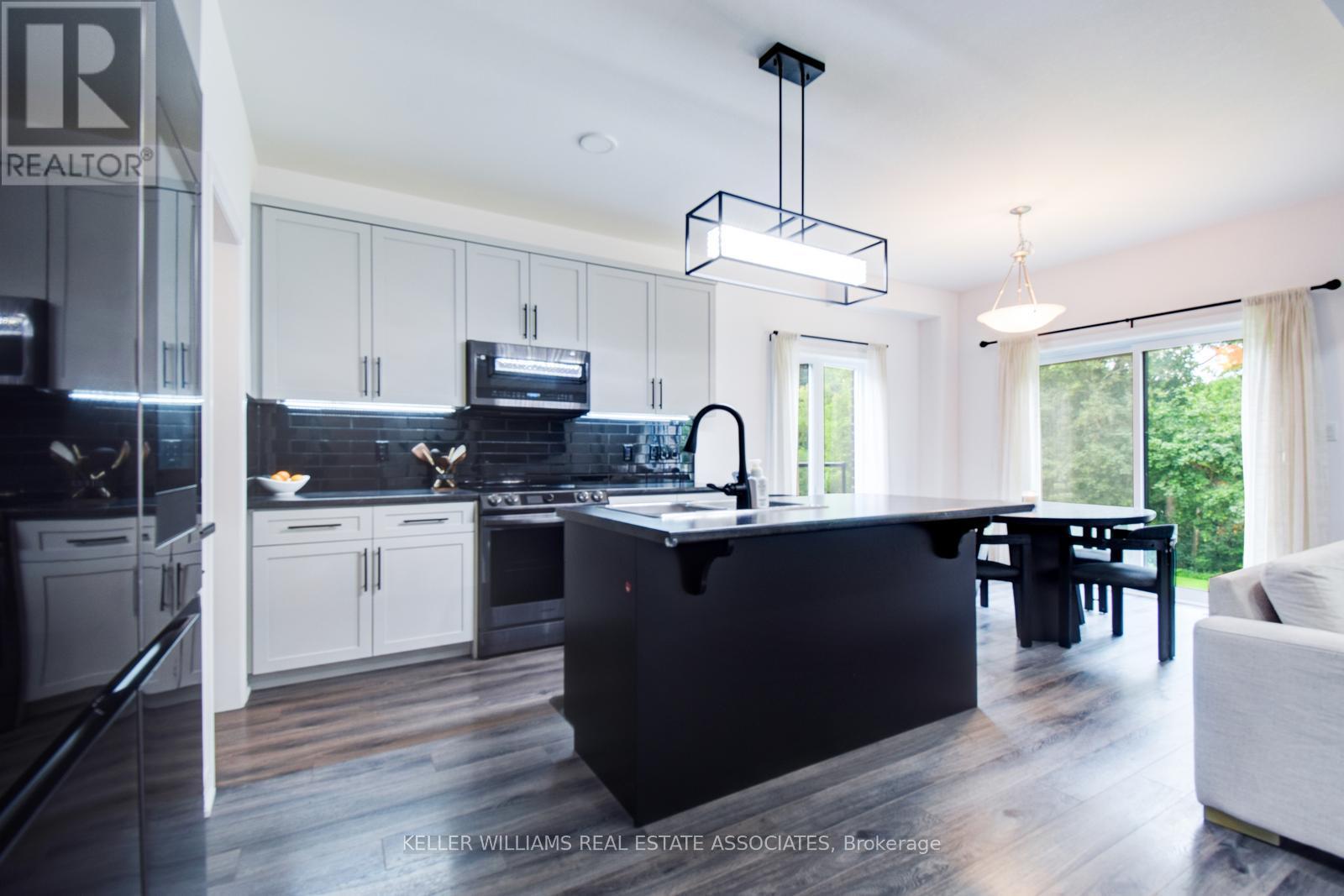5 Bedroom 3 Bathroom 1999.983 - 2499.9795 sqft
Central Air Conditioning Forced Air
$899,900
Own a Rare 2-storey Detached Home located on a Ravine Lot in a new subdivision in the charming town of Durham. This home offers a Grand Entrance Open to Below Ceiling with Bright Light & seamless blend of modern amenities & comfortable living with 9ft ceiling, Open Concept Kitchen & upgraded High End SS appliances, Pantry Closet and Dining area. Living room overlooks to Ravine and a Special Den that can be used as an Office Space/Bdrm. Access to Garage and Separate Laundry room with easy accessibility. Walkout Basement: sliding 12' patio doors lead to huge backyard, Master Bedroom: Large, with a walk in closet, ensuite bathroom, and 3 more bedrooms and a 4-piece washroom completes Home. Remainder of Tarion Warranty. This home combines elegance and practicality, perfect for families seeking comfort and style in a peaceful small town setting. **** EXTRAS **** OPEN TO BELOW CEILING WITH ALMOST 17 FT HEIGHT & BRIGHT WINDOWS (id:51300)
Property Details
| MLS® Number | X9399496 |
| Property Type | Single Family |
| Community Name | Rural West Grey |
| AmenitiesNearBy | Park |
| Features | Ravine |
| ParkingSpaceTotal | 6 |
Building
| BathroomTotal | 3 |
| BedroomsAboveGround | 4 |
| BedroomsBelowGround | 1 |
| BedroomsTotal | 5 |
| Appliances | Dishwasher, Dryer, Garage Door Opener, Microwave, Stove, Washer, Window Coverings |
| BasementType | Full |
| ConstructionStyleAttachment | Detached |
| CoolingType | Central Air Conditioning |
| ExteriorFinish | Brick, Vinyl Siding |
| FlooringType | Laminate, Ceramic, Carpeted |
| FoundationType | Concrete |
| HalfBathTotal | 1 |
| HeatingFuel | Natural Gas |
| HeatingType | Forced Air |
| StoriesTotal | 2 |
| SizeInterior | 1999.983 - 2499.9795 Sqft |
| Type | House |
| UtilityWater | Municipal Water |
Parking
Land
| Acreage | No |
| LandAmenities | Park |
| Sewer | Sanitary Sewer |
| SizeDepth | 178 Ft ,2 In |
| SizeFrontage | 57 Ft ,2 In |
| SizeIrregular | 57.2 X 178.2 Ft ; Ravine |
| SizeTotalText | 57.2 X 178.2 Ft ; Ravine |
Rooms
| Level | Type | Length | Width | Dimensions |
|---|
| Second Level | Primary Bedroom | 4.48 m | 3.96 m | 4.48 m x 3.96 m |
| Second Level | Bedroom 2 | 3.96 m | 2.93 m | 3.96 m x 2.93 m |
| Second Level | Bedroom 3 | 3.66 m | 3.05 m | 3.66 m x 3.05 m |
| Second Level | Bedroom 4 | 3.93 m | 3.05 m | 3.93 m x 3.05 m |
| Ground Level | Living Room | 4.42 m | 4.5 m | 4.42 m x 4.5 m |
| Ground Level | Kitchen | 3.45 m | 3.43 m | 3.45 m x 3.43 m |
| Ground Level | Dining Room | 3.45 m | 3.05 m | 3.45 m x 3.05 m |
| Ground Level | Pantry | 1.33 m | 1.01 m | 1.33 m x 1.01 m |
| Ground Level | Den | 3.45 m | 3.05 m | 3.45 m x 3.05 m |
| Ground Level | Laundry Room | | | Measurements not available |
https://www.realtor.ca/real-estate/27550385/150-eccles-avenue-west-grey-rural-west-grey









































