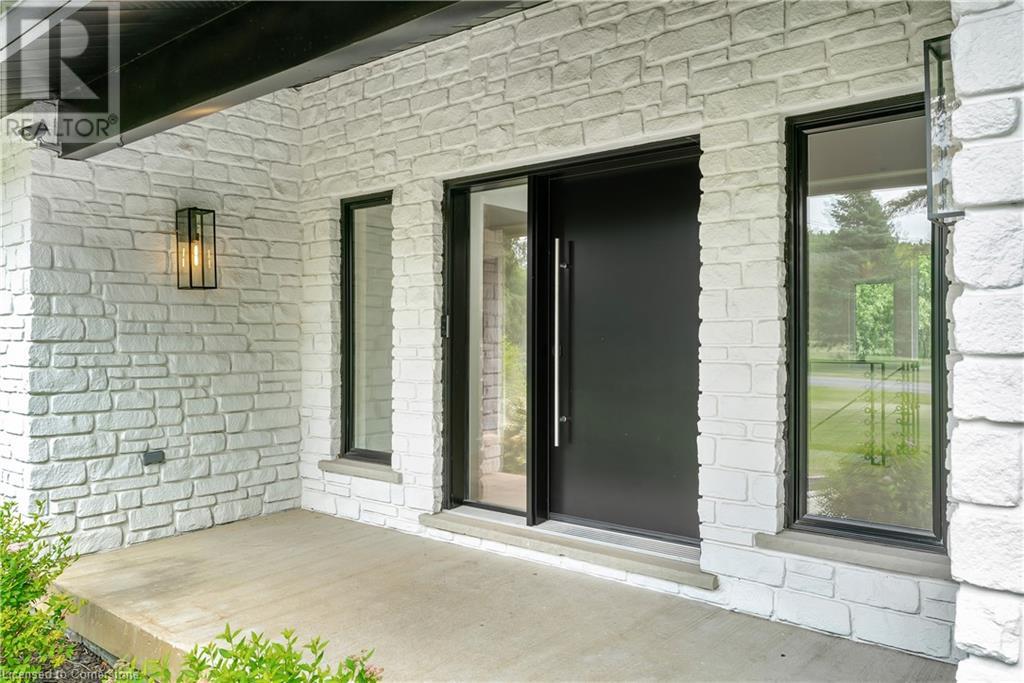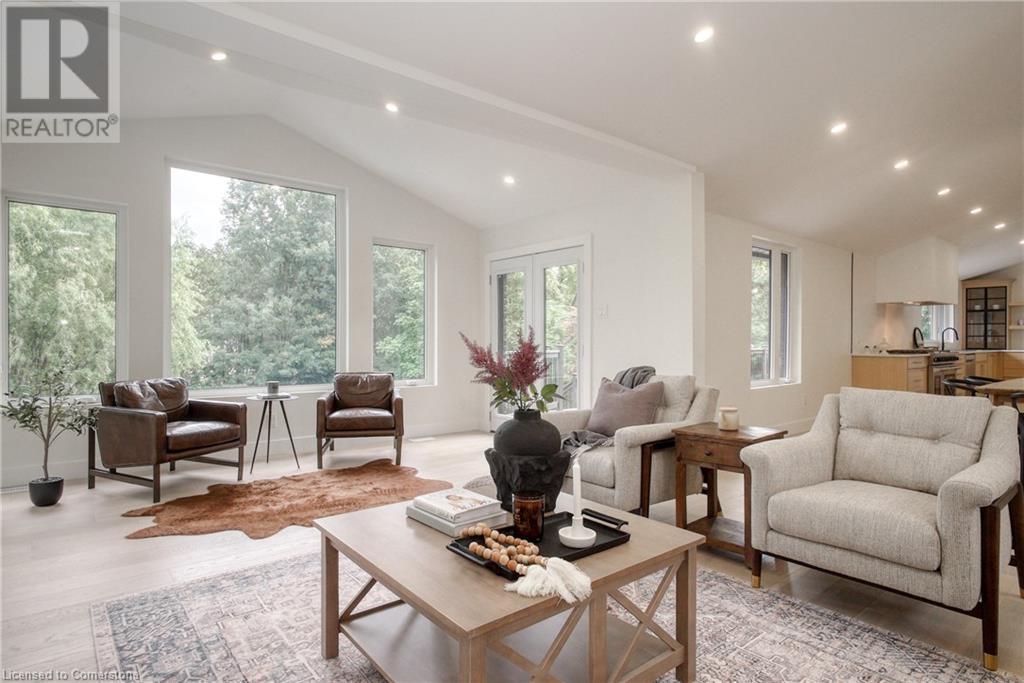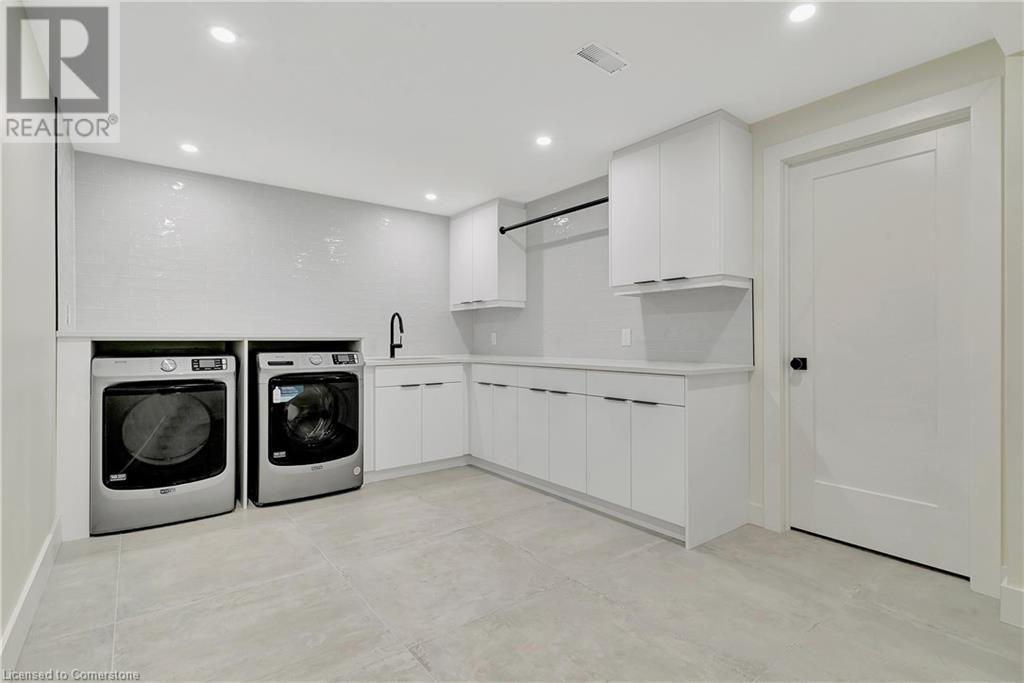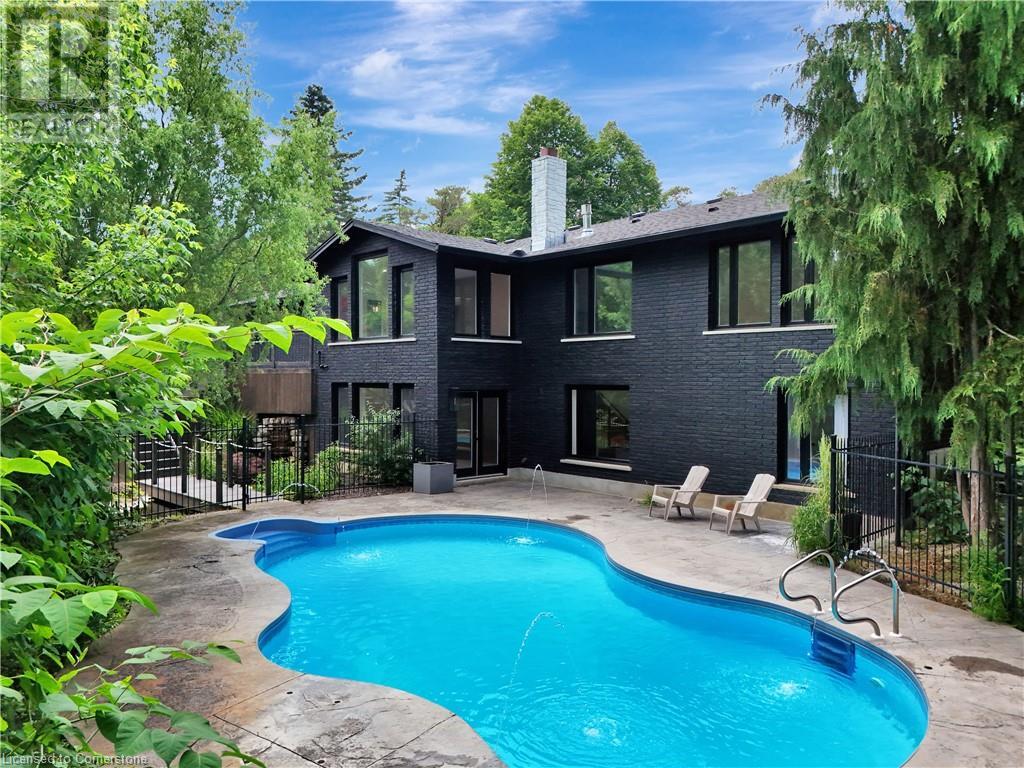5 Bedroom 4 Bathroom 4946 sqft
Bungalow Fireplace Inground Pool Central Air Conditioning Forced Air
$2,299,900
AN EXCEPTIONAL MODERN LUXURY ESTATE FEATURING A POOL IN CONESTOGO. Nestled on an expansive 3/4 acre lot, this secluded retreat offers a serene escape just moments from Waterloo, golf courses, dining options, and the Grand River. Step through the stone entrance into an impressive open-concept living area, showcasing vaulted ceilings, skylights, and premium finishes throughout. The engineered Oak hardwood floors complement the elegant living room, complete with a built-in gas fireplace and floor-to-ceiling windows. Move into the stylish dining space and gourmet kitchen, featuring Quartz Countertops, an oversized waterfall edge island, a Thor gas range stove, and a 64-inch industrial-wide refrigerator. The Master Retreat boasts a private living area and a spa-like ensuite with dual sinks and a glass-enclosed shower featuring imported Italian Porcelain tile. Completing the main level are two additional spacious bedrooms, a 4-piece bathroom, powder room, and access to the expansive wrap-around deck. Descend the custom railing to the lower level, perfect for entertaining. The open-concept recreation room includes a wet bar, dining area, and a double-sided fireplace leading to a second living area. Discover the impressive Theatre Room equipped with surround sound, a 120-inch screen, and a 4k smart projector. Additionally, there are two more bedrooms, one currently used as a gym, and a 4-piece bathroom. Outside, the backyard paradise beckons with a large inground salt-water pool featuring fountains, ample space for lounging, and a Koi Pond surrounded by mature trees and lush greenery. Don't miss out on this remarkable home schedule your showing today! (id:51300)
Property Details
| MLS® Number | 40665336 |
| Property Type | Single Family |
| AmenitiesNearBy | Park, Schools |
| CommunityFeatures | Quiet Area, School Bus |
| Features | Ravine, Skylight |
| ParkingSpaceTotal | 8 |
| PoolType | Inground Pool |
Building
| BathroomTotal | 4 |
| BedroomsAboveGround | 3 |
| BedroomsBelowGround | 2 |
| BedroomsTotal | 5 |
| Appliances | Dishwasher, Dryer, Refrigerator, Stove, Washer, Range - Gas, Microwave Built-in, Garage Door Opener |
| ArchitecturalStyle | Bungalow |
| BasementDevelopment | Finished |
| BasementType | Full (finished) |
| ConstructedDate | 1997 |
| ConstructionStyleAttachment | Detached |
| CoolingType | Central Air Conditioning |
| ExteriorFinish | Brick, Concrete |
| FireplaceFuel | Wood |
| FireplacePresent | Yes |
| FireplaceTotal | 2 |
| FireplaceType | Other - See Remarks |
| FoundationType | Poured Concrete |
| HalfBathTotal | 1 |
| HeatingType | Forced Air |
| StoriesTotal | 1 |
| SizeInterior | 4946 Sqft |
| Type | House |
| UtilityWater | Well |
Parking
Land
| Acreage | No |
| LandAmenities | Park, Schools |
| Sewer | Septic System |
| SizeDepth | 219 Ft |
| SizeFrontage | 140 Ft |
| SizeTotalText | 1/2 - 1.99 Acres |
| ZoningDescription | Rea |
Rooms
| Level | Type | Length | Width | Dimensions |
|---|
| Basement | Cold Room | | | Measurements not available |
| Basement | Laundry Room | | | 11'3'' x 16'6'' |
| Basement | Utility Room | | | 23'8'' x 16'8'' |
| Basement | Bedroom | | | 21'8'' x 15'5'' |
| Basement | Other | | | 21'4'' x 17'1'' |
| Basement | Recreation Room | | | 45'2'' x 25'6'' |
| Basement | 4pc Bathroom | | | Measurements not available |
| Basement | Bedroom | | | 13'10'' x 11'9'' |
| Main Level | Bedroom | | | 11'10'' x 17'2'' |
| Main Level | Foyer | | | Measurements not available |
| Main Level | 2pc Bathroom | | | Measurements not available |
| Main Level | Kitchen | | | 21'0'' x 16'9'' |
| Main Level | Dining Room | | | 13'5'' x 16'9'' |
| Main Level | Living Room | | | 16'2'' x 24'10'' |
| Main Level | Bedroom | | | 13'3'' x 11'9'' |
| Main Level | 4pc Bathroom | | | Measurements not available |
| Main Level | Full Bathroom | | | 13'1'' x 9'5'' |
| Main Level | Primary Bedroom | | | 14'0'' x 34'2'' |
https://www.realtor.ca/real-estate/27552240/104-grandview-drive-conestogo



















































