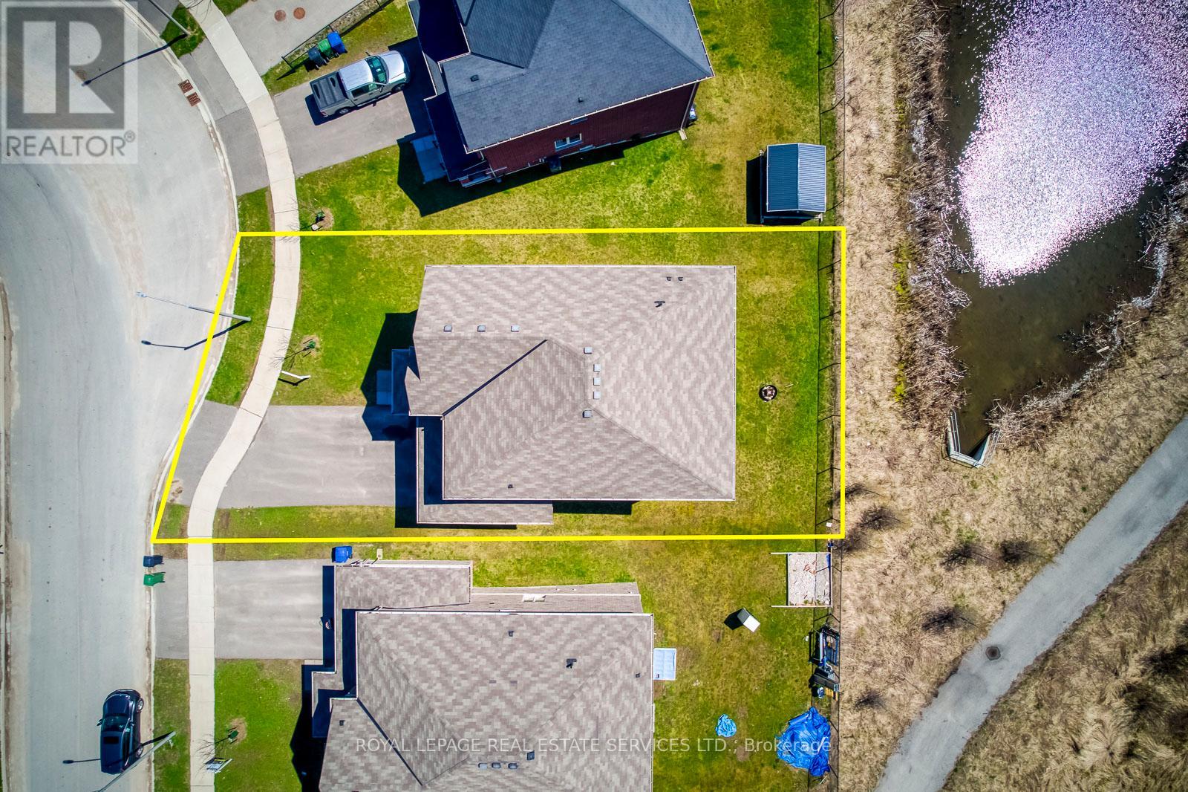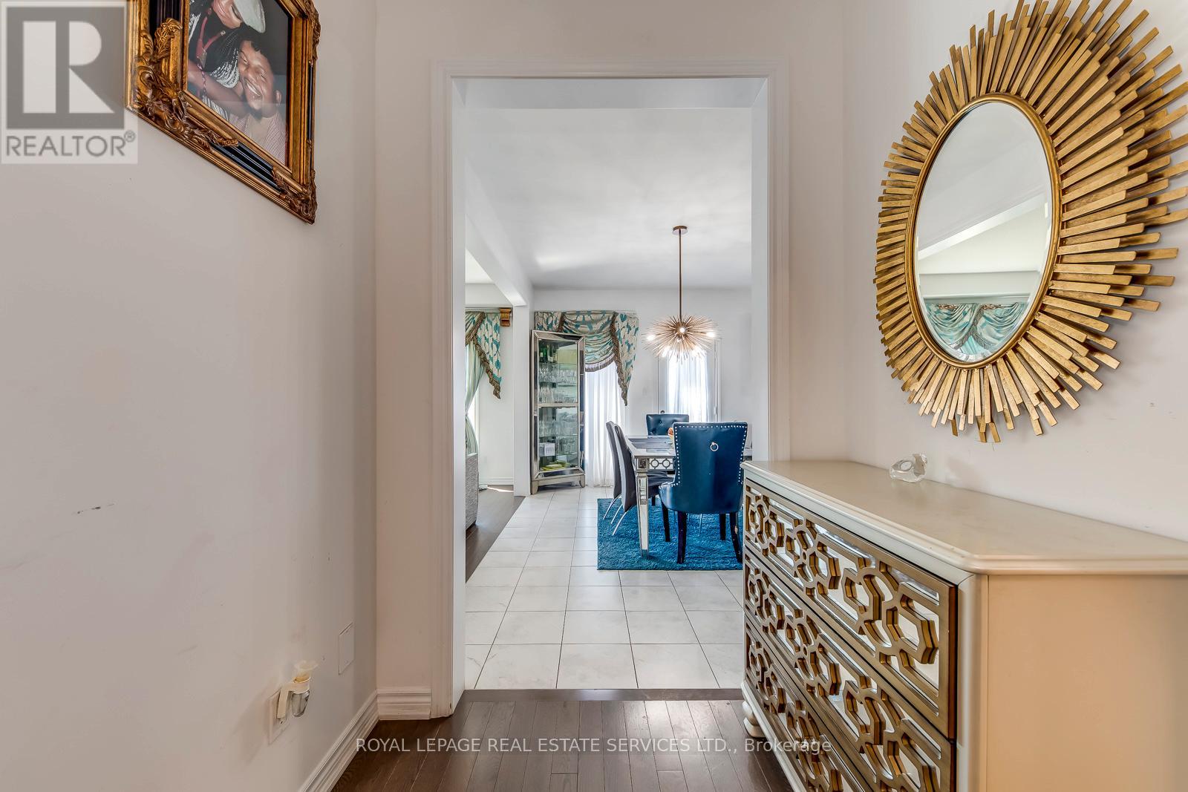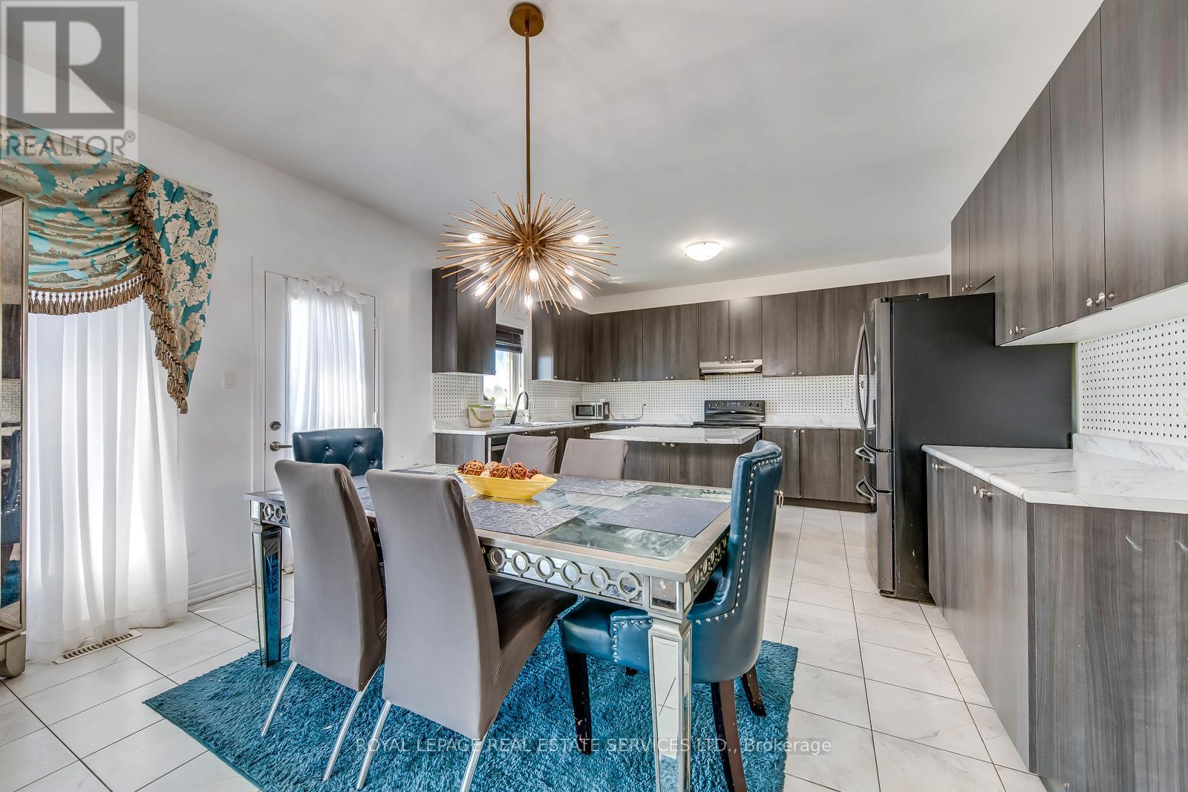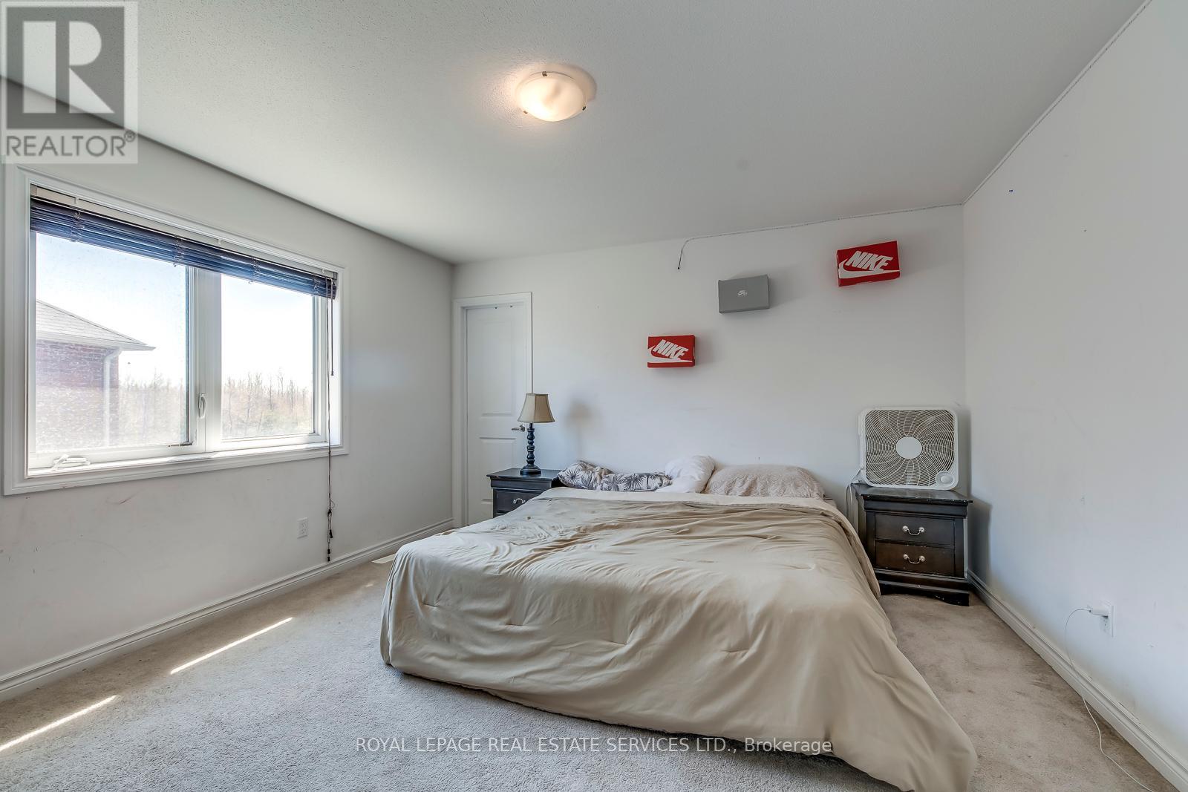127 Elm Street Southgate, Ontario N0C 1B0
4 Bedroom 4 Bathroom 2999.975 - 3499.9705 sqft
Central Air Conditioning Forced Air
$854,997
Look No Further Than 127 Elm St In Dundalk. This 4 Bedroom , 3.5 Baths All Brick Detached Home InQuiet, Family-FriendlyNeigbourhood In Growing Dundalk Is The Property For You. Office On Main FloorCould Be Used As 5th Bedroom. Lots Of Natural Light, CloseTo Everything...Grocery Stores, Parks,Schools & Other Amenities. Please let us know if you require anything further! (id:51300)
Property Details
| MLS® Number | X9416998 |
| Property Type | Single Family |
| Community Name | Dundalk |
| AmenitiesNearBy | Schools, Public Transit, Park |
| CommunityFeatures | School Bus |
| Features | Sump Pump |
| ParkingSpaceTotal | 6 |
Building
| BathroomTotal | 4 |
| BedroomsAboveGround | 4 |
| BedroomsTotal | 4 |
| Appliances | Dishwasher, Dryer, Microwave, Refrigerator, Stove, Washer |
| BasementDevelopment | Unfinished |
| BasementFeatures | Walk Out |
| BasementType | N/a (unfinished) |
| ConstructionStyleAttachment | Detached |
| CoolingType | Central Air Conditioning |
| ExteriorFinish | Brick |
| FlooringType | Hardwood, Ceramic, Carpeted |
| FoundationType | Concrete |
| HalfBathTotal | 1 |
| HeatingFuel | Natural Gas |
| HeatingType | Forced Air |
| StoriesTotal | 2 |
| SizeInterior | 2999.975 - 3499.9705 Sqft |
| Type | House |
| UtilityWater | Municipal Water |
Parking
| Garage |
Land
| Acreage | No |
| LandAmenities | Schools, Public Transit, Park |
| Sewer | Sanitary Sewer |
| SizeDepth | 98 Ft ,7 In |
| SizeFrontage | 53 Ft ,7 In |
| SizeIrregular | 53.6 X 98.6 Ft |
| SizeTotalText | 53.6 X 98.6 Ft |
| ZoningDescription | R1-h |
Rooms
| Level | Type | Length | Width | Dimensions |
|---|---|---|---|---|
| Second Level | Primary Bedroom | 5.07 m | 4.05 m | 5.07 m x 4.05 m |
| Second Level | Bedroom 2 | 3.92 m | 3.87 m | 3.92 m x 3.87 m |
| Second Level | Bedroom 3 | 4.69 m | 3.87 m | 4.69 m x 3.87 m |
| Second Level | Bedroom 4 | 4.03 m | 3.84 m | 4.03 m x 3.84 m |
| Main Level | Family Room | 4.82 m | 3.88 m | 4.82 m x 3.88 m |
| Main Level | Kitchen | 4.82 m | 2.99 m | 4.82 m x 2.99 m |
| Main Level | Living Room | 5.16 m | 3.88 m | 5.16 m x 3.88 m |
| Main Level | Dining Room | 4.82 m | 2.95 m | 4.82 m x 2.95 m |
| Main Level | Office | 3.88 m | 3.26 m | 3.88 m x 3.26 m |
https://www.realtor.ca/real-estate/27557102/127-elm-street-southgate-dundalk-dundalk
Joseph Ogbebor
Salesperson










































