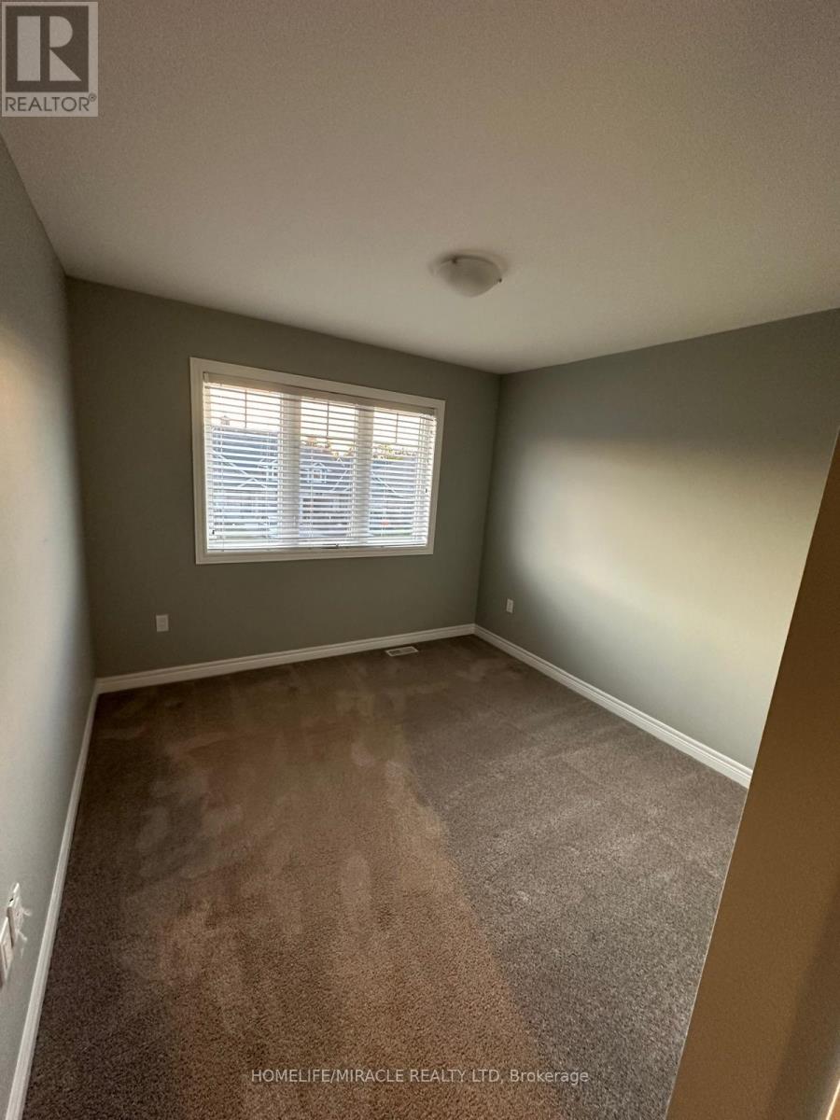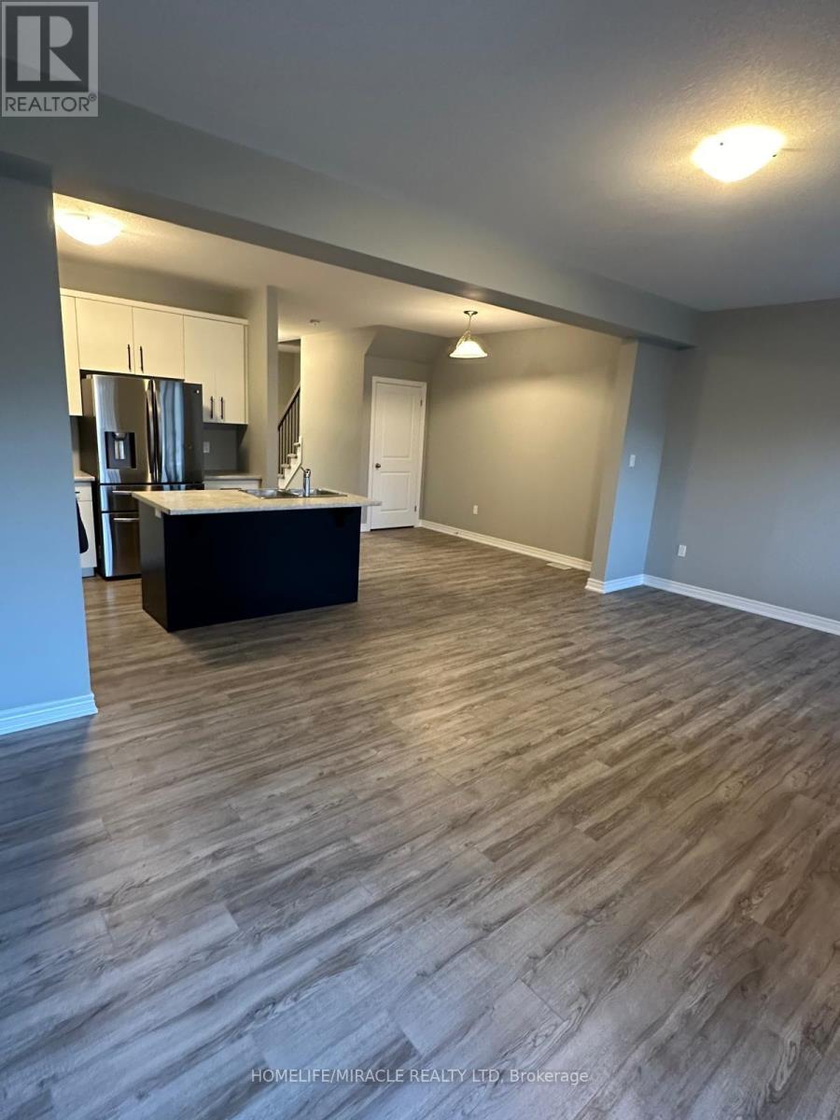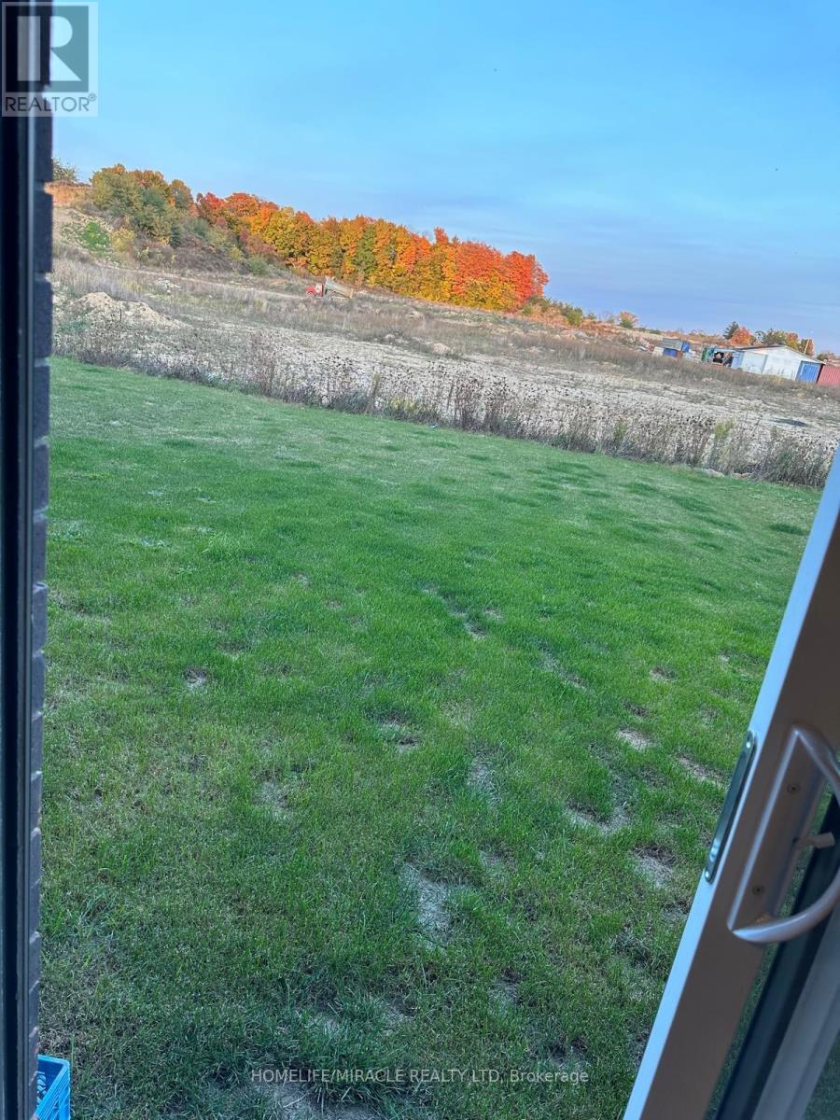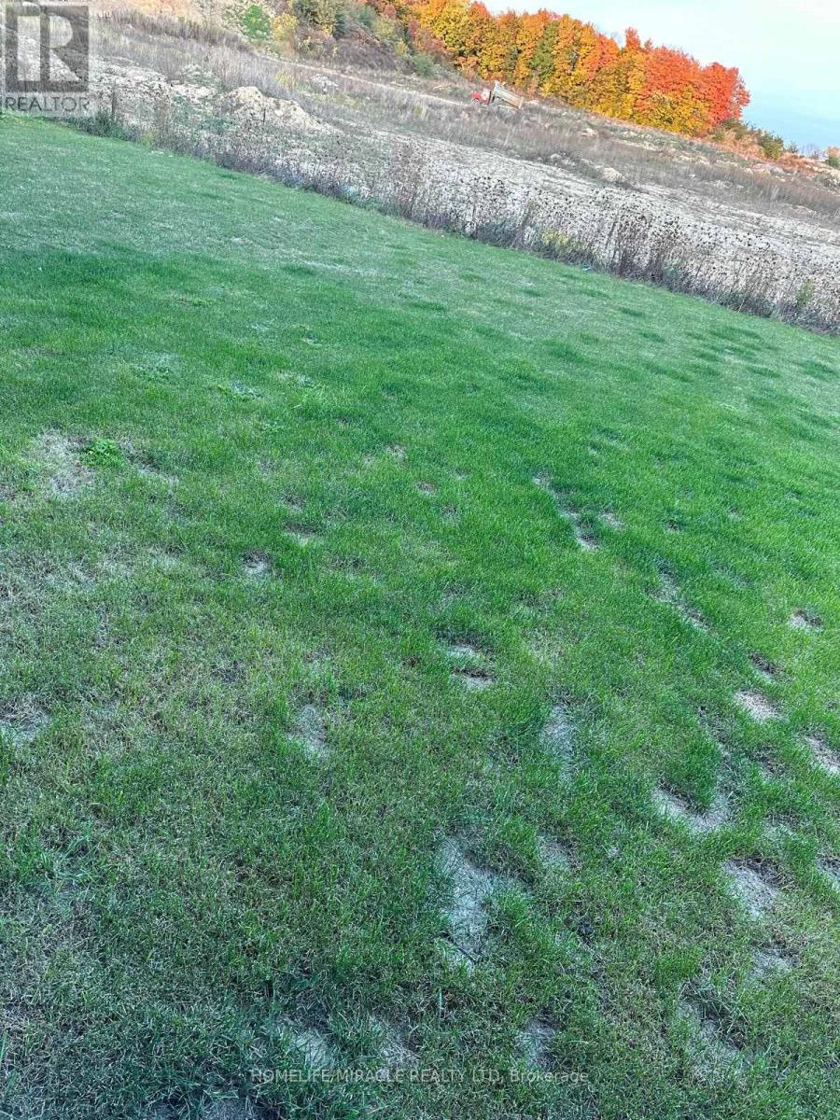115 Shady Hill Road West Grey, Ontario N0G 1R0
3 Bedroom 3 Bathroom 1499.9875 - 1999.983 sqft
Central Air Conditioning Forced Air
$2,600 Monthly
Gorgeous, Spacious Brand New 3 Bedroom 1718 Sq Ft Home With Great Layout. Great Location. Oversize Garage. Walking Distance To Banks And Shops, Municipal Maintained Road And Easy Hwy Access. Safe & Quiet Neighborhood. Provide All Docs Rental Application, Employment Letter, Credit Report With Score From Equifax Or Transunion, Liability Insurance With 2 Million Dollars. Dir.- Garafraxa St. To Jackson St. From Jackson St. To Shady Hill Rd. **** EXTRAS **** Professionally Newly Painted and cleaned house. (id:51300)
Property Details
| MLS® Number | X9418093 |
| Property Type | Single Family |
| Community Name | Durham |
| ParkingSpaceTotal | 3 |
Building
| BathroomTotal | 3 |
| BedroomsAboveGround | 3 |
| BedroomsTotal | 3 |
| Appliances | Dishwasher, Dryer, Garage Door Opener, Refrigerator, Stove, Washer, Window Coverings |
| BasementType | Full |
| ConstructionStyleAttachment | Attached |
| CoolingType | Central Air Conditioning |
| ExteriorFinish | Brick, Vinyl Siding |
| FlooringType | Laminate, Carpeted |
| FoundationType | Brick |
| HalfBathTotal | 1 |
| HeatingFuel | Natural Gas |
| HeatingType | Forced Air |
| StoriesTotal | 2 |
| SizeInterior | 1499.9875 - 1999.983 Sqft |
| Type | Row / Townhouse |
| UtilityWater | Municipal Water |
Parking
| Garage |
Land
| Acreage | No |
| Sewer | Sanitary Sewer |
Rooms
| Level | Type | Length | Width | Dimensions |
|---|---|---|---|---|
| Second Level | Primary Bedroom | 4.57 m | 3.81 m | 4.57 m x 3.81 m |
| Second Level | Bedroom 2 | 4.15 m | 3.23 m | 4.15 m x 3.23 m |
| Second Level | Bedroom 3 | 3.08 m | 3.05 m | 3.08 m x 3.05 m |
| Second Level | Sitting Room | 2.78 m | 2.74 m | 2.78 m x 2.74 m |
| Main Level | Kitchen | 3.26 m | 3.08 m | 3.26 m x 3.08 m |
| Main Level | Dining Room | 3.38 m | 3.05 m | 3.38 m x 3.05 m |
| Main Level | Family Room | 6.34 m | 3.6 m | 6.34 m x 3.6 m |
https://www.realtor.ca/real-estate/27560486/115-shady-hill-road-west-grey-durham-durham
Ravinderjit Singh Kainth
Broker


























