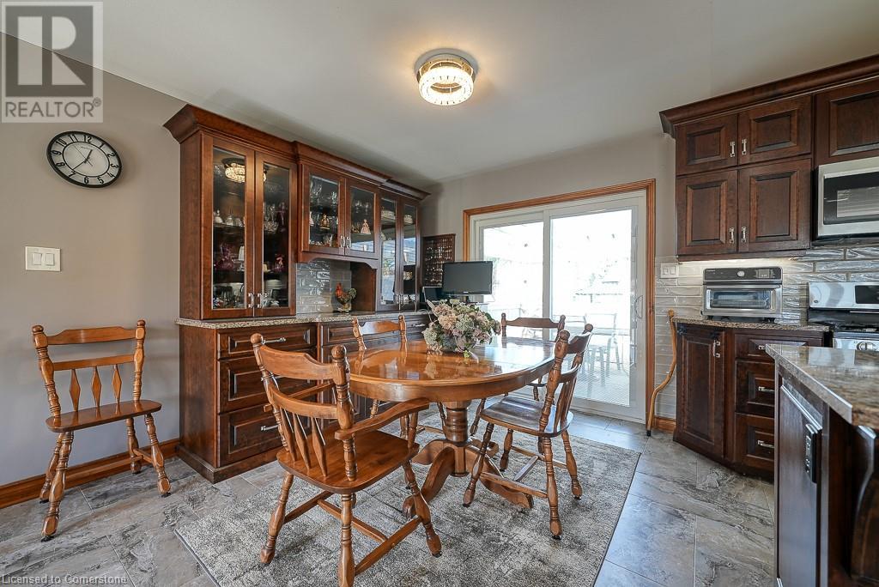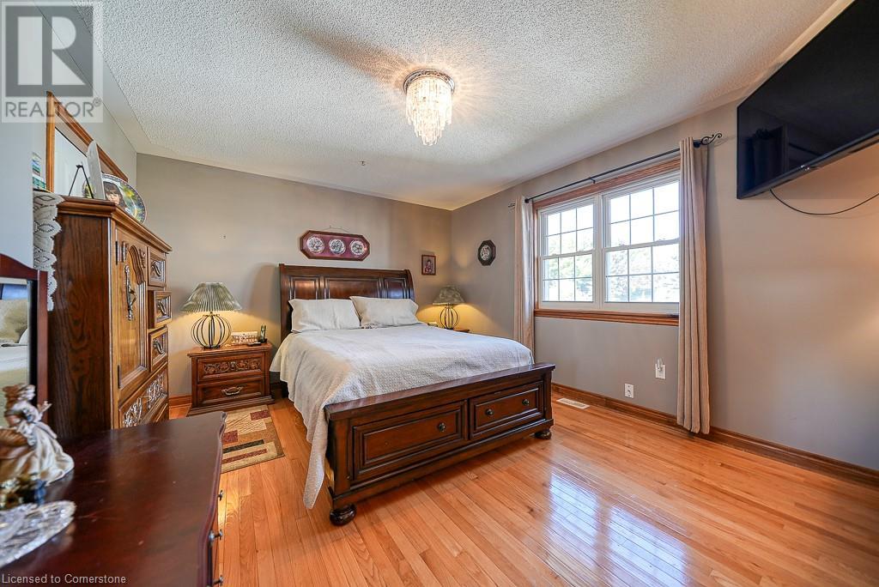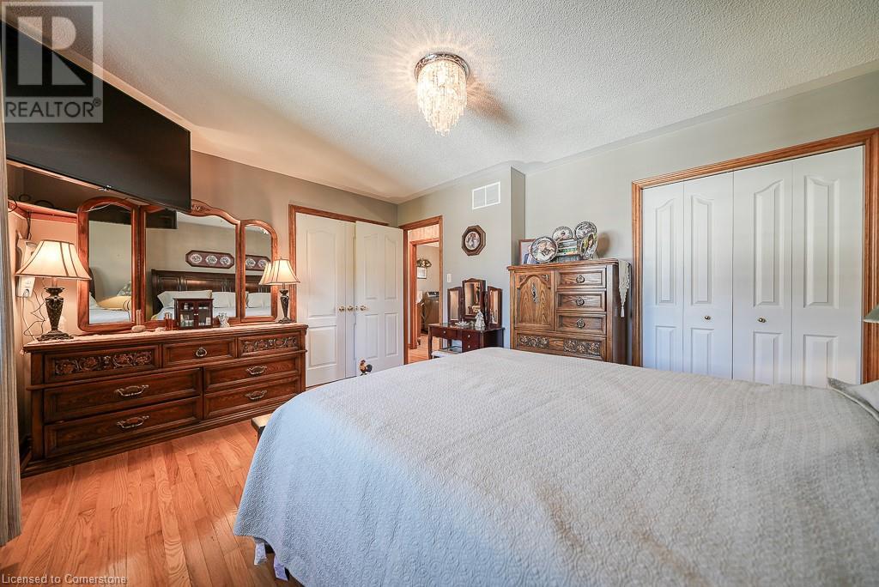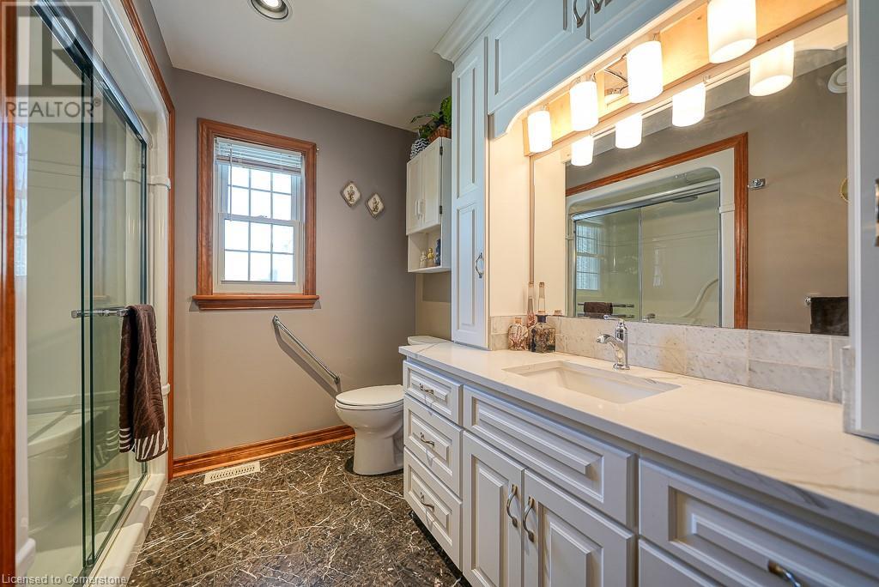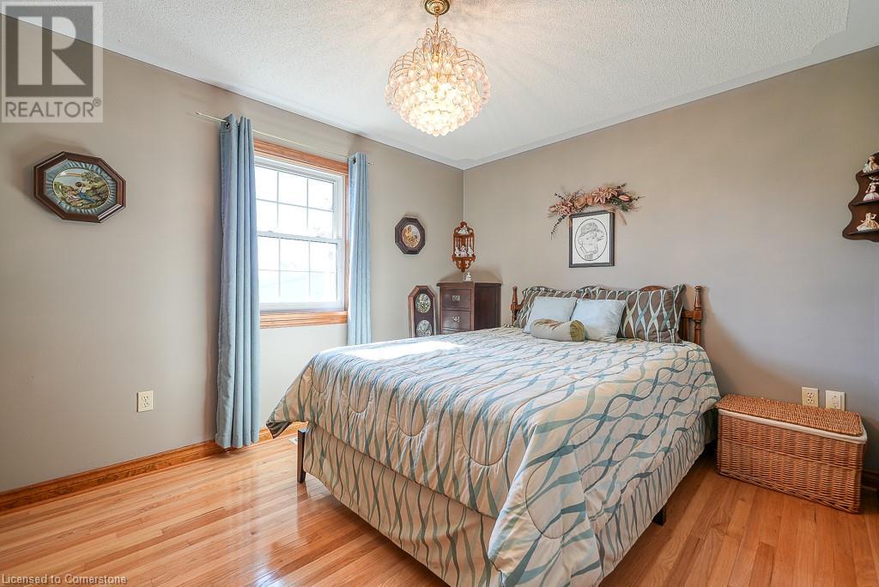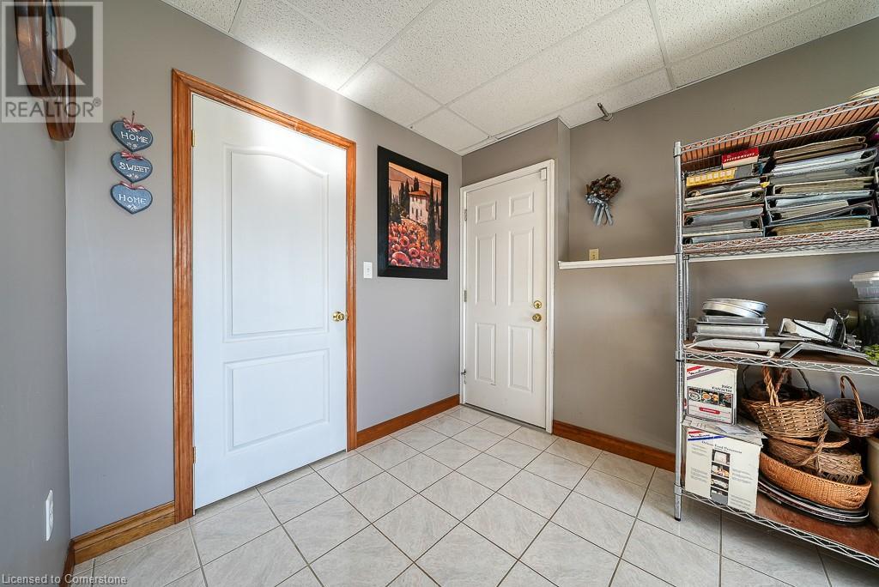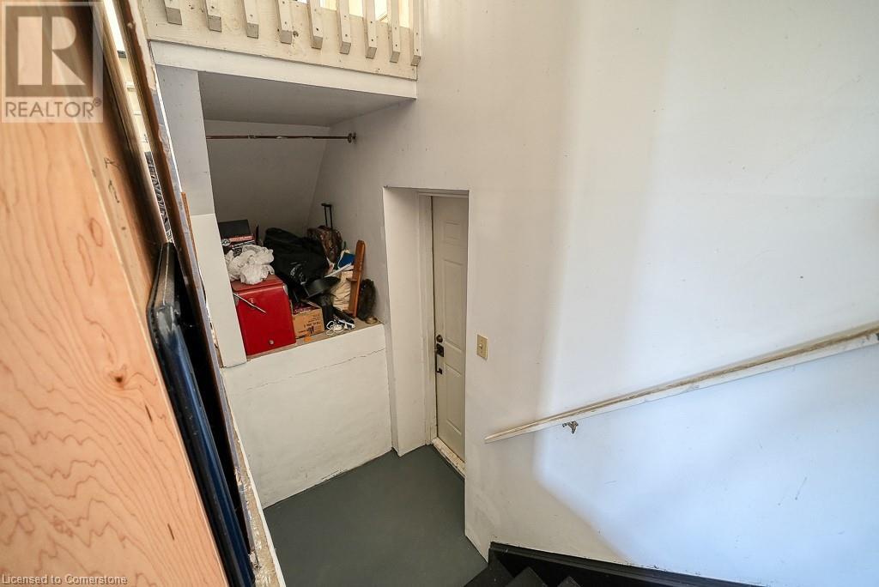3 Bedroom 2 Bathroom 2301 sqft
Raised Bungalow Central Air Conditioning Forced Air
$875,000
Here’s a terrific all brick, raised bungalow with 3 bedrooms and 2600 sq. ft. of living space, situated in lovely Shakespeare. The beautiful new kitchen offers quartz counters, an island with lots of workspace and storage, ideal for todays family. Walk out from the dining area through large sliding glass doors to your private raised deck. New flooring augments the existing hardwood in the living room & bedrooms. The bedrooms are good sized . Enjoy the walk-in shower in the main bath. The huge lower familyroom area is cozy with a gas stove for the winter nights ahead plus another full bathroom and office area. The walk-up basement has a separate entrance providing a great in-law potential. The concrete driveway is triple wide with a 2 car garage. Outside you will find a good sized fully fenced, private rear yard plus a 10'x10’ shed. This well maintained home is minutes away from the highway and less than 25 minutes from Kitchener. (id:51300)
Property Details
| MLS® Number | 40665253 |
| Property Type | Single Family |
| AmenitiesNearBy | Schools, Shopping |
| EquipmentType | None |
| Features | Sump Pump, Automatic Garage Door Opener |
| ParkingSpaceTotal | 5 |
| RentalEquipmentType | None |
| Structure | Shed |
Building
| BathroomTotal | 2 |
| BedroomsAboveGround | 3 |
| BedroomsTotal | 3 |
| Appliances | Central Vacuum, Dishwasher, Dryer, Refrigerator, Water Softener, Washer, Range - Gas, Window Coverings, Garage Door Opener |
| ArchitecturalStyle | Raised Bungalow |
| BasementDevelopment | Finished |
| BasementType | Full (finished) |
| ConstructedDate | 1994 |
| ConstructionStyleAttachment | Detached |
| CoolingType | Central Air Conditioning |
| ExteriorFinish | Brick |
| FoundationType | Poured Concrete |
| HeatingFuel | Natural Gas |
| HeatingType | Forced Air |
| StoriesTotal | 1 |
| SizeInterior | 2301 Sqft |
| Type | House |
| UtilityWater | Municipal Water |
Parking
Land
| AccessType | Highway Access |
| Acreage | No |
| FenceType | Fence |
| LandAmenities | Schools, Shopping |
| Sewer | Municipal Sewage System |
| SizeDepth | 97 Ft |
| SizeFrontage | 92 Ft |
| SizeIrregular | 0.25 |
| SizeTotal | 0.25 Ac|under 1/2 Acre |
| SizeTotalText | 0.25 Ac|under 1/2 Acre |
| ZoningDescription | R2 |
Rooms
| Level | Type | Length | Width | Dimensions |
|---|
| Lower Level | Utility Room | | | 10'0'' x 7'6'' |
| Lower Level | 4pc Bathroom | | | 10'0'' x 5'0'' |
| Lower Level | Pantry | | | 6'9'' x 8'1'' |
| Lower Level | Office | | | 17'5'' x 11'4'' |
| Lower Level | Recreation Room | | | 24'1'' x 26'8'' |
| Main Level | 3pc Bathroom | | | 11'1'' x 8'0'' |
| Main Level | Bedroom | | | 10'2'' x 8'7'' |
| Main Level | Bedroom | | | 10'1'' x 12'4'' |
| Main Level | Primary Bedroom | | | 12'2'' x 15'1'' |
| Main Level | Dining Room | | | 15'5'' x 8'9'' |
| Main Level | Kitchen | | | 14'11'' x 14'8'' |
| Main Level | Living Room | | | 12'0'' x 12'5'' |
Utilities
https://www.realtor.ca/real-estate/27560592/4010-north-hill-drive-shakespeare






