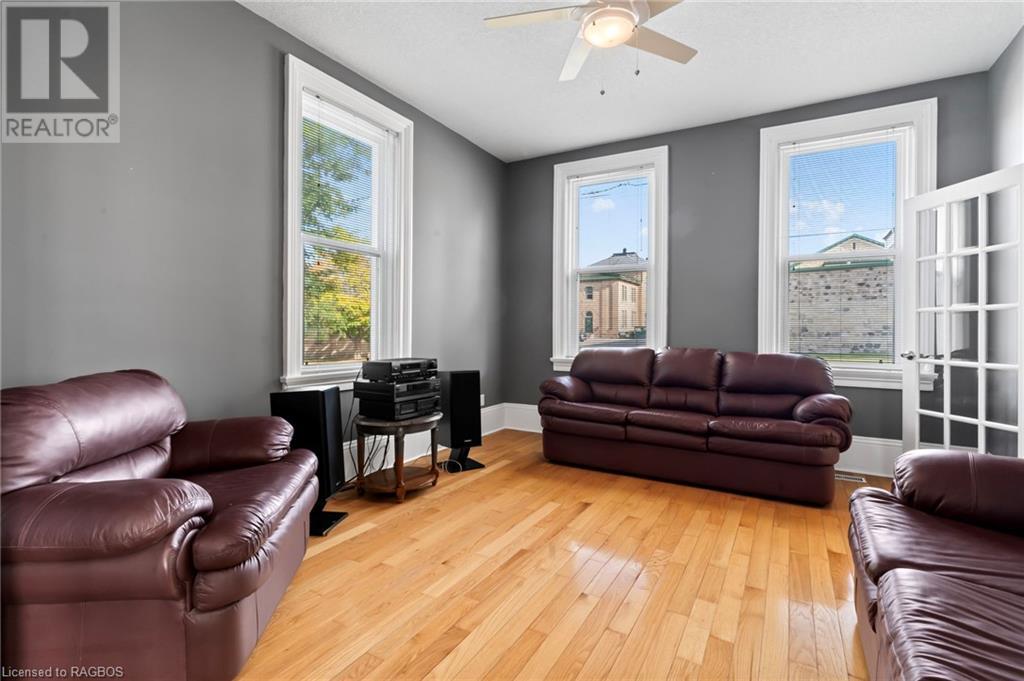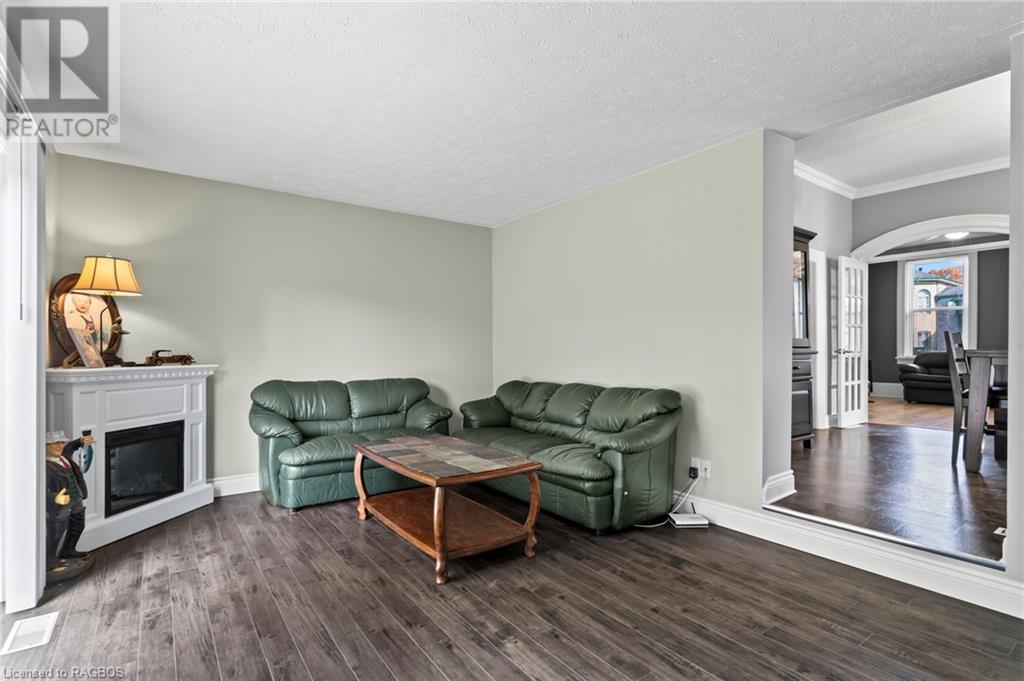3 Bedroom 2 Bathroom 1774 sqft
2 Level Window Air Conditioner Forced Air
$550,000
Welcome to this beautifully updated and spacious 3-bedroom home in Walkerton, set on a large 82.5'x132' fenced lot. This meticulously maintained property has been fully upgraded, including wall insulation, wiring, plumbing, drywall, flooring, and more. The double brick home, enhanced with vinyl siding, retains its original charm with 10-foot ceilings while boasting modern updates throughout. Two living spaces on the main floor provide flexibility for a potential main-floor primary bedroom. Major updates include roof shingles and sheathing (7 years ago), 18'x22' shed, kitchen (2022), bathrooms, gas furnace (2024), water softener (2023), new flooring, mechanicals, garages and exterior hardscapes. The home also features a new front door, deck and front porch and much more. With 16 cellulose insulation in both attics and a 100,000 BTU garage furnace, this home is fully setup. Book your showing today! (id:51300)
Property Details
| MLS® Number | 40662817 |
| Property Type | Single Family |
| AmenitiesNearBy | Golf Nearby, Hospital, Park, Place Of Worship, Playground, Schools, Shopping |
| CommunicationType | Fiber |
| CommunityFeatures | Industrial Park, Community Centre |
| EquipmentType | None |
| Features | Sump Pump, Automatic Garage Door Opener |
| ParkingSpaceTotal | 6 |
| RentalEquipmentType | None |
| Structure | Shed |
Building
| BathroomTotal | 2 |
| BedroomsAboveGround | 3 |
| BedroomsTotal | 3 |
| Appliances | Dishwasher, Dryer, Refrigerator, Stove, Water Meter, Water Softener, Washer, Microwave Built-in, Window Coverings, Garage Door Opener |
| ArchitecturalStyle | 2 Level |
| BasementDevelopment | Unfinished |
| BasementType | Partial (unfinished) |
| ConstructionStyleAttachment | Detached |
| CoolingType | Window Air Conditioner |
| ExteriorFinish | Brick, Vinyl Siding |
| FoundationType | Poured Concrete |
| HalfBathTotal | 1 |
| HeatingFuel | Natural Gas |
| HeatingType | Forced Air |
| StoriesTotal | 2 |
| SizeInterior | 1774 Sqft |
| Type | House |
| UtilityWater | Municipal Water |
Parking
Land
| AccessType | Rail Access |
| Acreage | No |
| FenceType | Fence |
| LandAmenities | Golf Nearby, Hospital, Park, Place Of Worship, Playground, Schools, Shopping |
| Sewer | Municipal Sewage System |
| SizeDepth | 132 Ft |
| SizeFrontage | 82 Ft |
| SizeTotalText | Under 1/2 Acre |
| ZoningDescription | R1 |
Rooms
| Level | Type | Length | Width | Dimensions |
|---|
| Second Level | Bedroom | | | 11'9'' x 9'4'' |
| Second Level | Primary Bedroom | | | 13'0'' x 12'11'' |
| Second Level | Bedroom | | | 12'5'' x 10'2'' |
| Second Level | 4pc Bathroom | | | 9'7'' x 6'1'' |
| Main Level | Living Room | | | 14'9'' x 12'11'' |
| Main Level | Family Room | | | 15'9'' x 11'4'' |
| Main Level | Eat In Kitchen | | | 15'8'' x 13'1'' |
| Main Level | 2pc Bathroom | | | 9'0'' x 3'0'' |
| Main Level | Mud Room | | | 9'7'' x 9'0'' |
Utilities
| Cable | Available |
| Electricity | Available |
| Natural Gas | Available |
| Telephone | Available |
https://www.realtor.ca/real-estate/27561039/223-jackson-street-s-walkerton











































