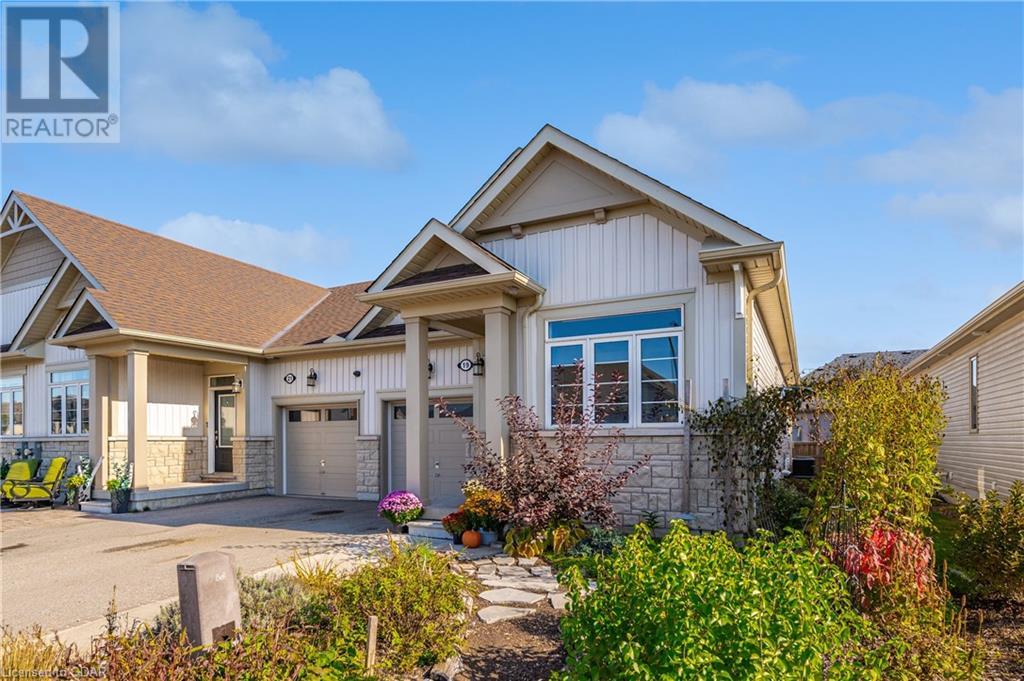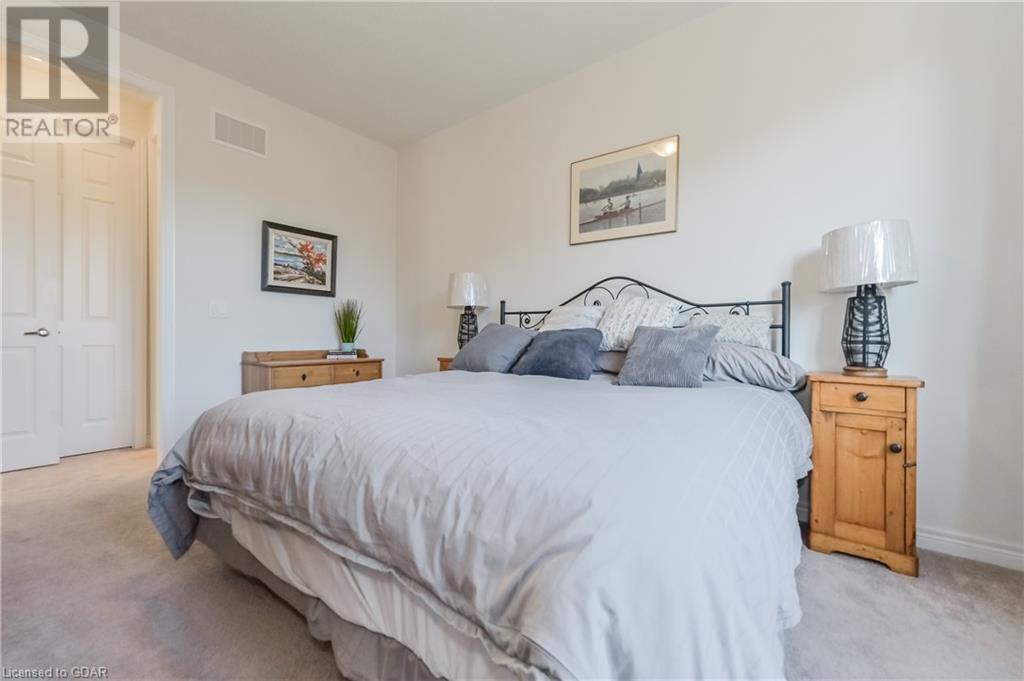2 Bedroom 2 Bathroom 1322 sqft
Bungalow Fireplace Central Air Conditioning Forced Air
$740,000
Rarely does a FREEHOLD townhome such as this come on the market. This home is perfect for first time buyers, empty nesters and downsizers alike. The main floor offers a generous sized, open concept living, dining and kitchen area with lovely island and because this is an end unit there is a large dining room window adding to the brightness of the space. There are two bedrooms and two full bathrooms as well as main floor laundry. The living room boasts a cozy gas fireplace and sliding doors to your yard. The basement area is awaiting your ideas and would be ideal for an additional bedroom, bath and recreation room. On top of all of this is an attached garage and low maintenance front yard with plenty of perennials for easy care. See it today as these units don't last long! (id:51300)
Property Details
| MLS® Number | 40665119 |
| Property Type | Single Family |
| AmenitiesNearBy | Schools, Shopping |
| Features | Automatic Garage Door Opener |
| ParkingSpaceTotal | 3 |
Building
| BathroomTotal | 2 |
| BedroomsAboveGround | 2 |
| BedroomsTotal | 2 |
| Appliances | Dishwasher, Microwave, Refrigerator, Stove, Washer, Window Coverings, Garage Door Opener |
| ArchitecturalStyle | Bungalow |
| BasementDevelopment | Unfinished |
| BasementType | Full (unfinished) |
| ConstructedDate | 2017 |
| ConstructionStyleAttachment | Attached |
| CoolingType | Central Air Conditioning |
| ExteriorFinish | Vinyl Siding |
| FireplacePresent | Yes |
| FireplaceTotal | 1 |
| HeatingFuel | Natural Gas |
| HeatingType | Forced Air |
| StoriesTotal | 1 |
| SizeInterior | 1322 Sqft |
| Type | Row / Townhouse |
| UtilityWater | Municipal Water |
Parking
Land
| Acreage | No |
| LandAmenities | Schools, Shopping |
| Sewer | Municipal Sewage System |
| SizeDepth | 98 Ft |
| SizeFrontage | 31 Ft |
| SizeTotalText | Under 1/2 Acre |
| ZoningDescription | R3.81.1 |
Rooms
| Level | Type | Length | Width | Dimensions |
|---|
| Main Level | Laundry Room | | | 10'2'' x 6'4'' |
| Main Level | 4pc Bathroom | | | Measurements not available |
| Main Level | Full Bathroom | | | Measurements not available |
| Main Level | Bedroom | | | 11'1'' x 9'0'' |
| Main Level | Primary Bedroom | | | 15'3'' x 11'2'' |
| Main Level | Kitchen | | | 13'10'' x 11'10'' |
| Main Level | Dining Room | | | 13'8'' x 9'1'' |
| Main Level | Living Room | | | 12'11'' x 15'3'' |
https://www.realtor.ca/real-estate/27562563/19-middleton-avenue-fergus































