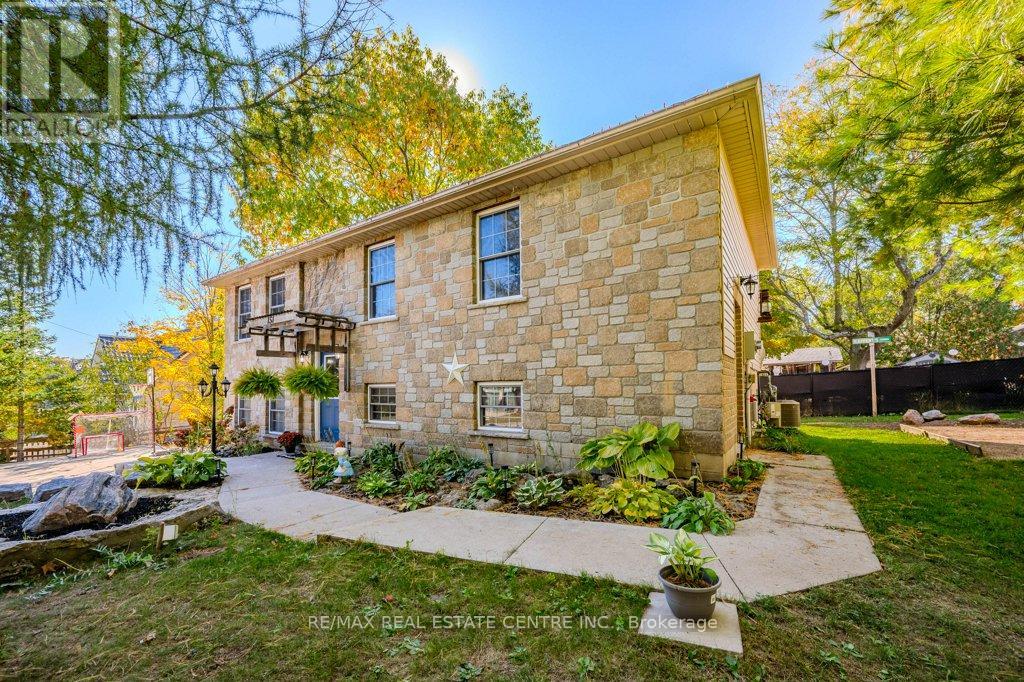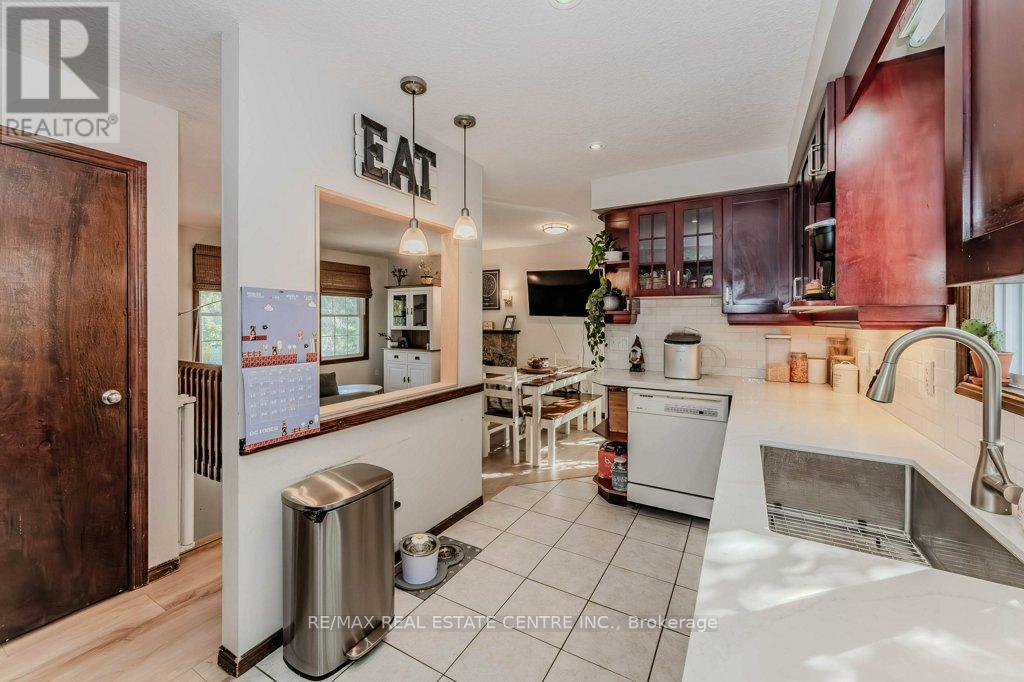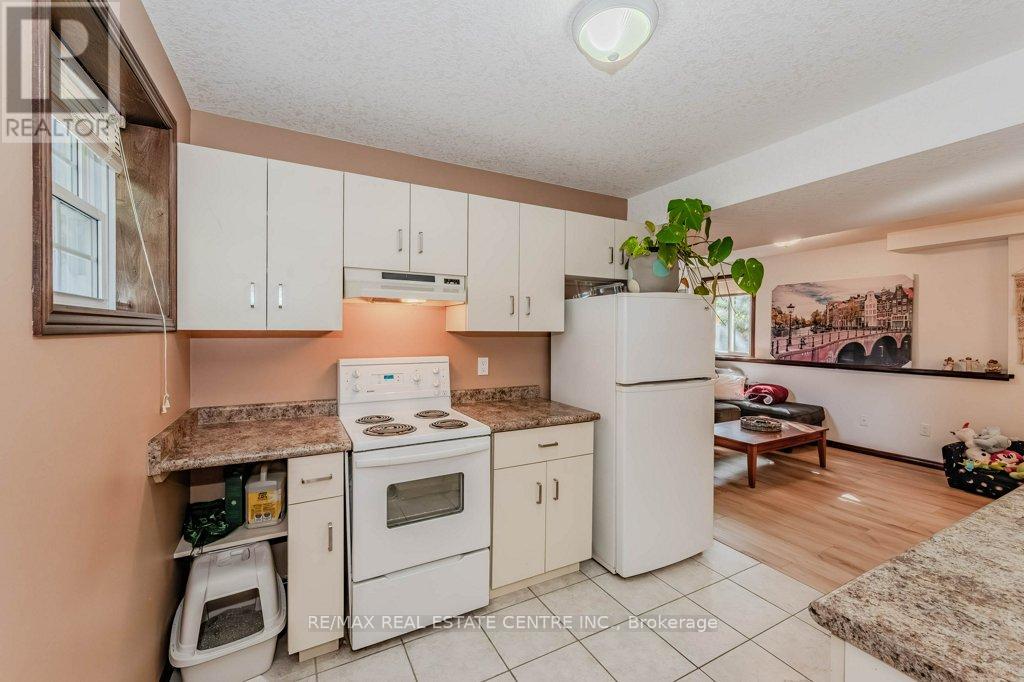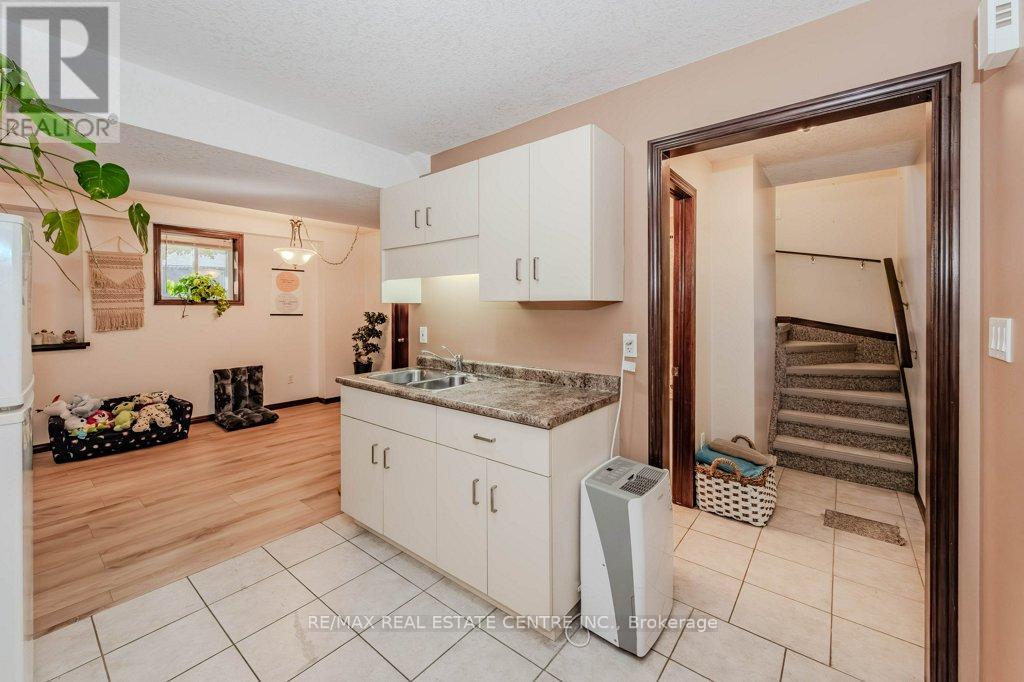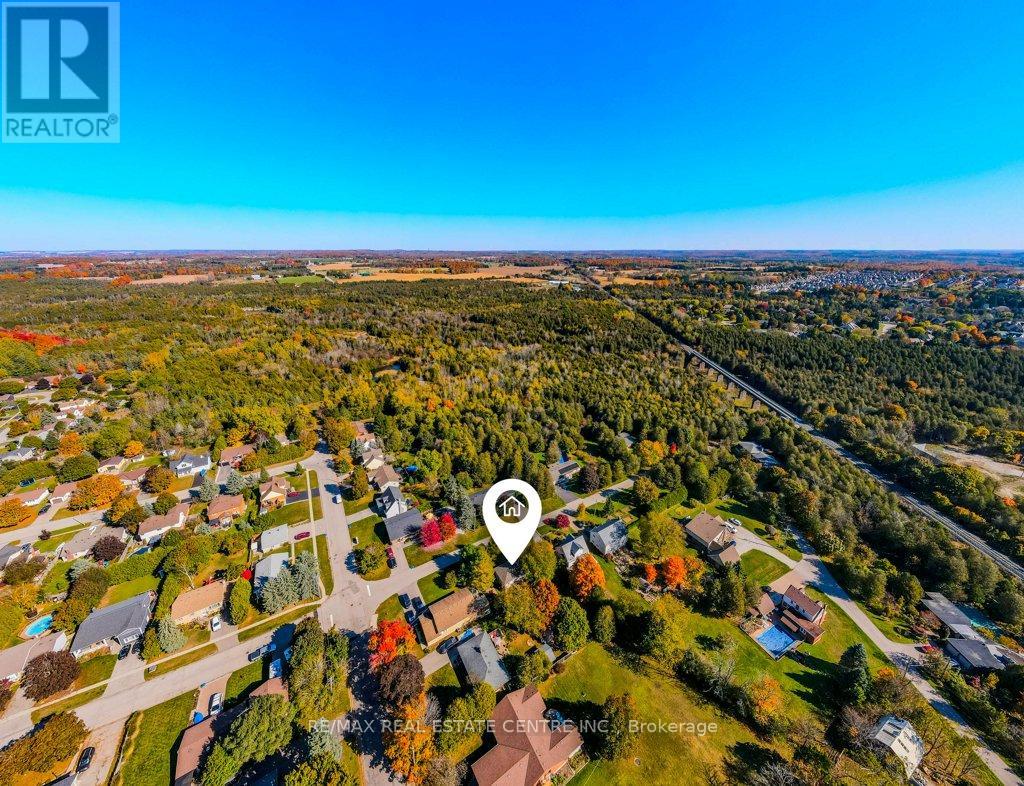3 Bedroom 2 Bathroom 1499.9875 - 1999.983 sqft
Raised Bungalow Central Air Conditioning Forced Air
$799,900
Welcome to 151 Queen St. in the beautiful and quaint town of Rockwood. This raised bungalow offers two living spaces with a full in-law suite with a separate entrance. Two bedrooms on the main floor complete with in-suite laundry, a 4 piece bathroom and a cozy living room/dining room combo that has access to the deck. Kitchen has been updated with quartz countertops, newer dishwasher and kitchen backsplash. The lower level has a full kitchen, laundry/utility room, a bedroom, a 4 piece bathroom and a separate entrance. The exterior of the home has ample parking with a concrete driveway and roof both redone in 2021, beautiful landscaped front yard, a shed and ""man cave"" at the side of the home. The location of this home also can not be beat on a quiet family friendly street in close proximity to Rockwood Conservation Area and walking distance to parks, the library, tennis club and community centre, while only being a 10 minute drive into Guelph. Houses in this neighbourhood do not come up very often so book your tour today! (id:51300)
Property Details
| MLS® Number | X9419569 |
| Property Type | Single Family |
| Neigbourhood | Rockcut |
| Community Name | Rockwood |
| ParkingSpaceTotal | 4 |
Building
| BathroomTotal | 2 |
| BedroomsAboveGround | 3 |
| BedroomsTotal | 3 |
| Appliances | Water Softener, Dishwasher, Dryer, Refrigerator, Stove, Washer |
| ArchitecturalStyle | Raised Bungalow |
| BasementDevelopment | Finished |
| BasementFeatures | Separate Entrance |
| BasementType | N/a (finished) |
| ConstructionStyleAttachment | Detached |
| CoolingType | Central Air Conditioning |
| ExteriorFinish | Brick, Stone |
| FoundationType | Poured Concrete |
| HeatingFuel | Natural Gas |
| HeatingType | Forced Air |
| StoriesTotal | 1 |
| SizeInterior | 1499.9875 - 1999.983 Sqft |
| Type | House |
| UtilityWater | Municipal Water |
Land
| Acreage | No |
| Sewer | Sanitary Sewer |
| SizeDepth | 65 Ft ,1 In |
| SizeFrontage | 65 Ft |
| SizeIrregular | 65 X 65.1 Ft |
| SizeTotalText | 65 X 65.1 Ft |
Rooms
| Level | Type | Length | Width | Dimensions |
|---|
| Basement | Bedroom | 4.32 m | 3.14 m | 4.32 m x 3.14 m |
| Basement | Family Room | 3.16 m | 6.2 m | 3.16 m x 6.2 m |
| Basement | Bathroom | 1.51 m | 2.29 m | 1.51 m x 2.29 m |
| Basement | Laundry Room | | 1.88 m | Measurements not available x 1.88 m |
| Main Level | Bedroom | 3.05 m | 4.51 m | 3.05 m x 4.51 m |
| Main Level | Bedroom | 3.19 m | 2.72 m | 3.19 m x 2.72 m |
| Main Level | Dining Room | 1.78 m | 2.78 m | 1.78 m x 2.78 m |
| Main Level | Living Room | 2.95 m | 3.54 m | 2.95 m x 3.54 m |
| Main Level | Kitchen | 2.32 m | | 2.32 m x Measurements not available |
| Main Level | Bathroom | 2.23 m | 2.74 m | 2.23 m x 2.74 m |
https://www.realtor.ca/real-estate/27564172/151-queen-street-guelpheramosa-rockwood-rockwood





