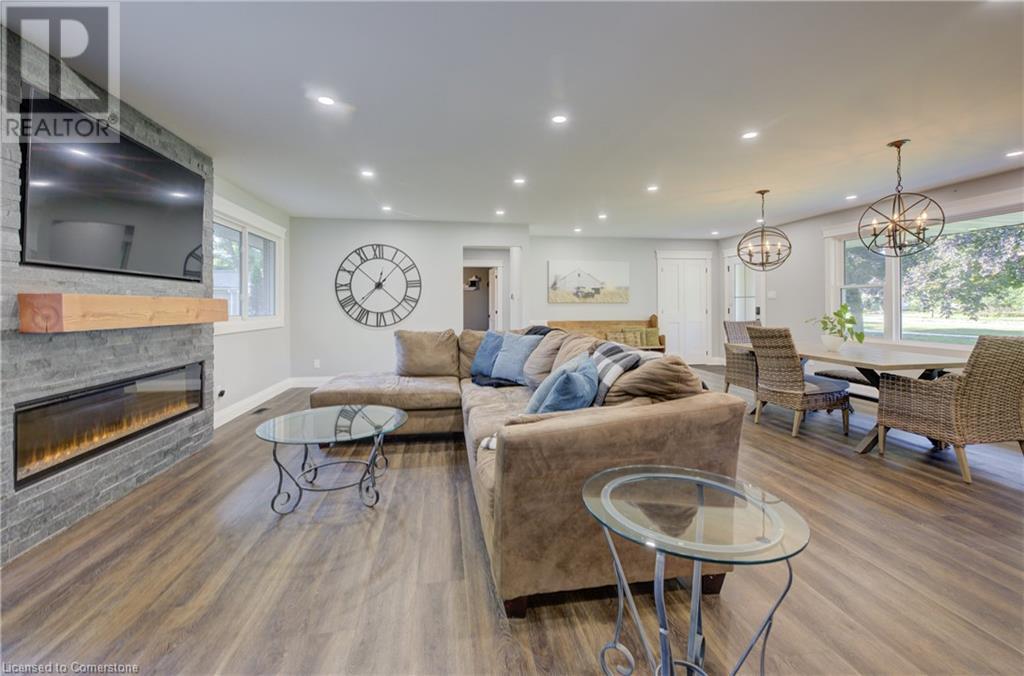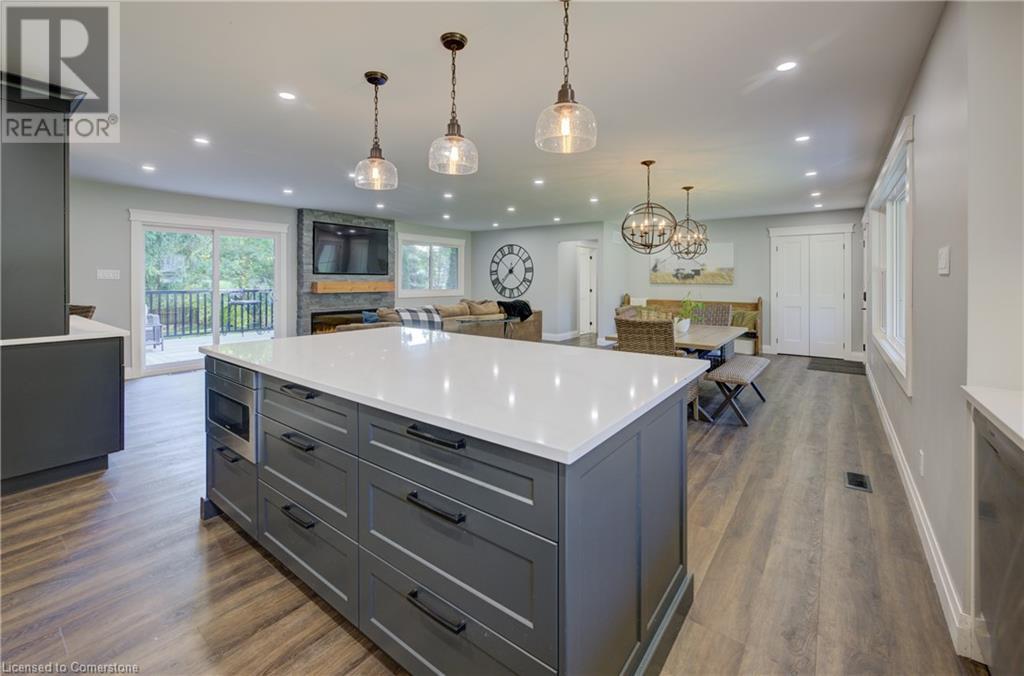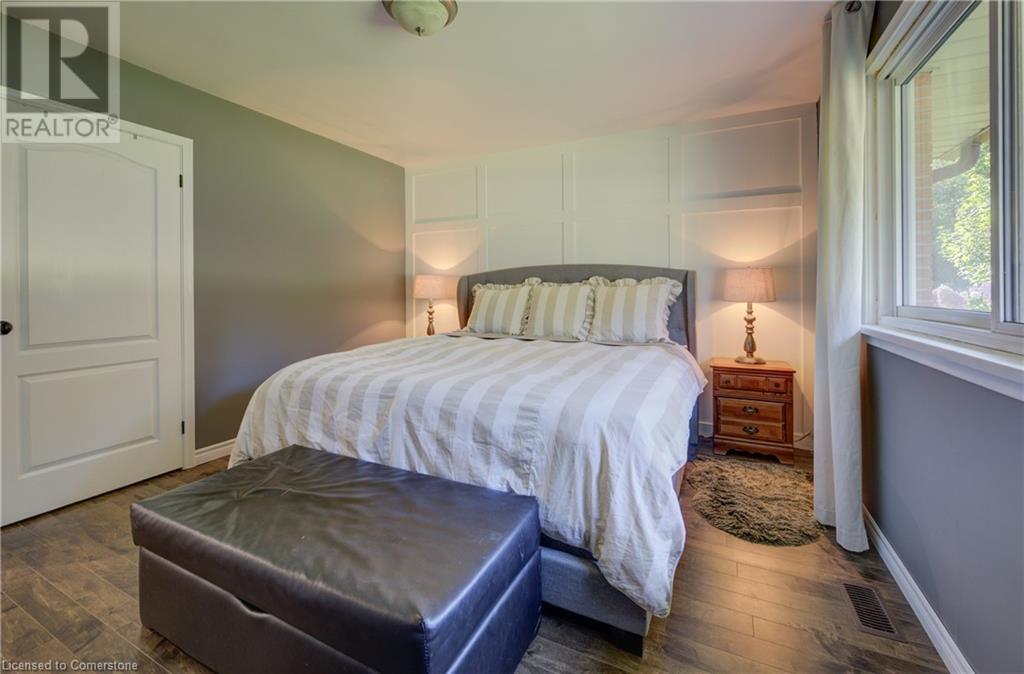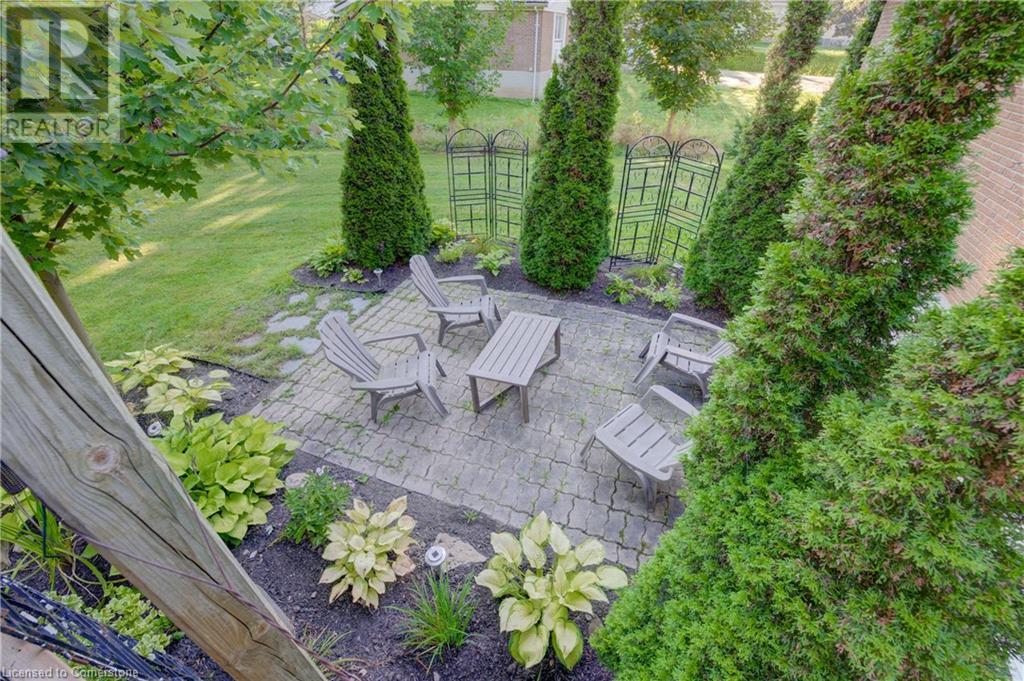3 Bedroom 2 Bathroom 2010 sqft
Bungalow Fireplace Central Air Conditioning Forced Air Landscaped
$799,900
Welcome to this beautifully renovated brick bungalow with over 2000sq ft of finished space and nestled on a spacious 0.5-acre lot in the heart of Drayton. This home seamlessly combines comfort with modern style, thanks to recent updates completed between 2020 and 2023. The open-concept main floor invites you in with custom cabinetry, sleek quartz countertops, pot filler, coffee bar and so much more. Cozy up by the electric fireplace in the living room with a beautiful wood mantle, creating the perfect space for both relaxation and entertaining, all within view of the spacious dining area. The primary bedroom exudes charm with custom millwork, while the fully renovated bathroom offers luxury with double sinks, in-floor heating, and a stunning glass shower. The partially finished basement provides additional living space, featuring a bright renovated rec room with large windows, electric fireplace, a third bedroom, and a 3-piece bathroom with infloor heat. The separate entrance to the backyard adds versatility to this level, making it ideal for guests or extended family. Step outside to enjoy the new pressure-treated deck with built-in lighting, a large gazebo, and a stone patio—perfect for outdoor living and entertaining. The exterior also includes a double-wide paved driveway, an attached single-car garage, and a new roof installed in 2019. With municipal services, updated utilities, and a prime location in a mature neighborhood near downtown Drayton, this home offers a desirable lifestyle with the convenience of modern amenities. (id:51300)
Property Details
| MLS® Number | 40640421 |
| Property Type | Single Family |
| AmenitiesNearBy | Park, Place Of Worship, Schools |
| CommunicationType | Fiber |
| CommunityFeatures | Community Centre |
| EquipmentType | None |
| Features | Paved Driveway, Sump Pump |
| ParkingSpaceTotal | 1 |
| RentalEquipmentType | None |
| Structure | Porch |
Building
| BathroomTotal | 2 |
| BedroomsAboveGround | 2 |
| BedroomsBelowGround | 1 |
| BedroomsTotal | 3 |
| Appliances | Dishwasher, Dryer, Microwave, Refrigerator, Stove, Water Softener, Washer, Window Coverings, Garage Door Opener |
| ArchitecturalStyle | Bungalow |
| BasementDevelopment | Partially Finished |
| BasementType | Full (partially Finished) |
| ConstructedDate | 1972 |
| ConstructionStyleAttachment | Detached |
| CoolingType | Central Air Conditioning |
| ExteriorFinish | Brick, Vinyl Siding |
| FireProtection | Smoke Detectors |
| FireplaceFuel | Electric |
| FireplacePresent | Yes |
| FireplaceTotal | 2 |
| FireplaceType | Other - See Remarks |
| FoundationType | Block |
| HeatingFuel | Natural Gas |
| HeatingType | Forced Air |
| StoriesTotal | 1 |
| SizeInterior | 2010 Sqft |
| Type | House |
| UtilityWater | Municipal Water |
Parking
Land
| Acreage | No |
| LandAmenities | Park, Place Of Worship, Schools |
| LandscapeFeatures | Landscaped |
| Sewer | Municipal Sewage System |
| SizeFrontage | 136 Ft |
| SizeIrregular | 0.5 |
| SizeTotal | 0.5 Ac|under 1/2 Acre |
| SizeTotalText | 0.5 Ac|under 1/2 Acre |
| ZoningDescription | R1c |
Rooms
| Level | Type | Length | Width | Dimensions |
|---|
| Basement | Utility Room | | | 13'0'' x 10'4'' |
| Basement | Laundry Room | | | 12'11'' x 10'6'' |
| Basement | 3pc Bathroom | | | 6'4'' x 4'1'' |
| Basement | Bedroom | | | 12'8'' x 10'6'' |
| Basement | Recreation Room | | | 39'1'' x 12'4'' |
| Main Level | 4pc Bathroom | | | 8'11'' x 7'6'' |
| Main Level | Bedroom | | | 11'7'' x 10'0'' |
| Main Level | Primary Bedroom | | | 13'6'' x 12'0'' |
| Main Level | Kitchen | | | 14'11'' x 10'1'' |
| Main Level | Dining Room | | | 21'10'' x 12'10'' |
| Main Level | Living Room | | | 25'1'' x 11'5'' |
Utilities
| Electricity | Available |
| Natural Gas | Available |
| Telephone | Available |
https://www.realtor.ca/real-estate/27361072/56-main-street-e-drayton




















































