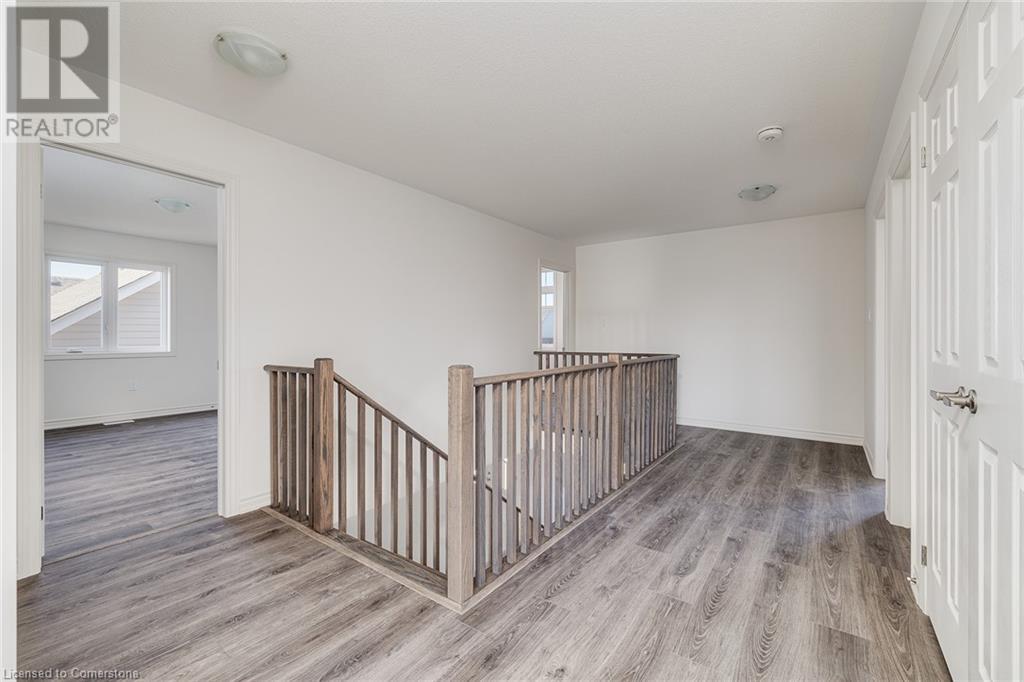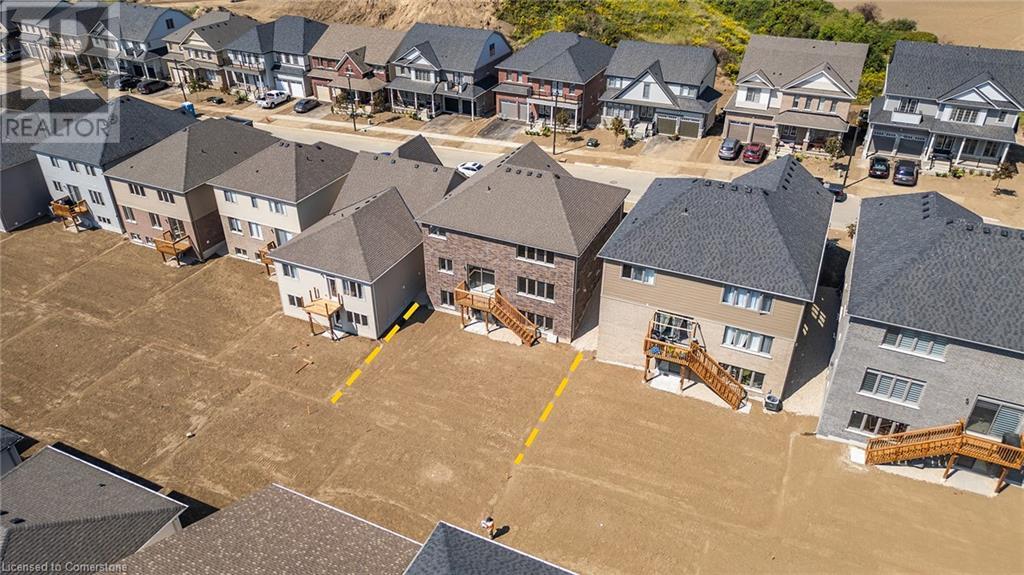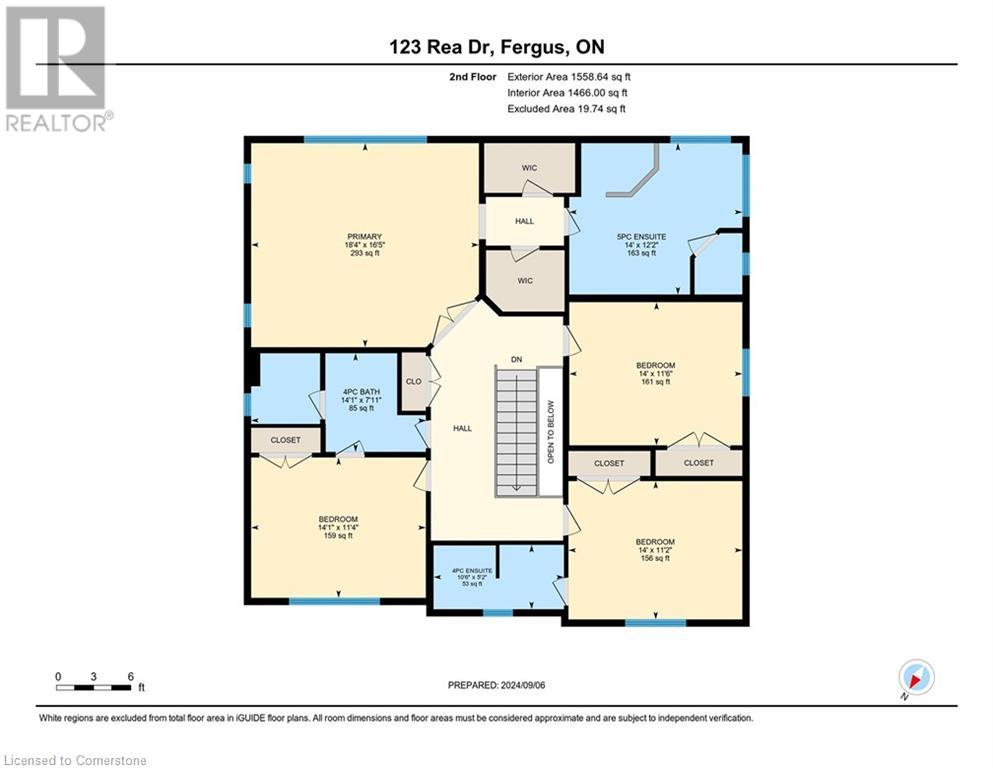4 Bedroom 4 Bathroom 3073 sqft
2 Level Fireplace Central Air Conditioning Forced Air
$3,400 Monthly
Discover this stunning and stately 3,000+ sq ft two-storey home in picturesque Fergus, featuring 4 generously sized bedrooms, 3 with ensuite bathrooms. The grand foyer leads to a vast open-concept main floor with high ceilings, an airy staircase, and an elegant dining and entertaining area. The upgraded kitchen boasts a central island and seamlessly connects to a spacious family room with a gas fireplace and oversized walkout sliders to the rear deck and yard. The main floor also includes a convenient powder room, mudroom/laundry room, and garage access. Upstairs, the massive primary bedroom offers a luxurious five-piece spa ensuite and walk-in closet, while the basement provides a fantastic in-law suite potential with rough-in plumbing, an open layout, large windows, and a walkout to the rear yard. This opulent home is truly a must-see. (id:51300)
Property Details
| MLS® Number | 40643851 |
| Property Type | Single Family |
| AmenitiesNearBy | Hospital, Park, Playground, Schools |
| Features | Sump Pump |
| ParkingSpaceTotal | 4 |
| Structure | Porch |
Building
| BathroomTotal | 4 |
| BedroomsAboveGround | 4 |
| BedroomsTotal | 4 |
| Appliances | Hood Fan |
| ArchitecturalStyle | 2 Level |
| BasementDevelopment | Unfinished |
| BasementType | Full (unfinished) |
| ConstructedDate | 2024 |
| ConstructionStyleAttachment | Detached |
| CoolingType | Central Air Conditioning |
| ExteriorFinish | Brick Veneer |
| FireplacePresent | Yes |
| FireplaceTotal | 1 |
| FoundationType | Poured Concrete |
| HalfBathTotal | 1 |
| HeatingFuel | Natural Gas |
| HeatingType | Forced Air |
| StoriesTotal | 2 |
| SizeInterior | 3073 Sqft |
| Type | House |
| UtilityWater | Municipal Water |
Parking
Land
| Acreage | No |
| LandAmenities | Hospital, Park, Playground, Schools |
| Sewer | Municipal Sewage System |
| SizeDepth | 110 Ft |
| SizeFrontage | 50 Ft |
| SizeTotalText | Under 1/2 Acre |
| ZoningDescription | R2.66.5 |
Rooms
| Level | Type | Length | Width | Dimensions |
|---|
| Second Level | Primary Bedroom | | | 18'4'' x 16'5'' |
| Second Level | Bedroom | | | 14'1'' x 11'4'' |
| Second Level | Bedroom | | | 14'0'' x 11'6'' |
| Second Level | Bedroom | | | 14'0'' x 11'2'' |
| Second Level | 5pc Bathroom | | | Measurements not available |
| Second Level | 4pc Bathroom | | | Measurements not available |
| Second Level | 4pc Bathroom | | | Measurements not available |
| Main Level | Living Room | | | 24'5'' x 30'8'' |
| Main Level | Laundry Room | | | 14'10'' x 7'1'' |
| Main Level | Kitchen | | | 12'7'' x 14'10'' |
| Main Level | Foyer | | | 7'10'' x 7'6'' |
| Main Level | Family Room | | | 17'8'' x 12'10'' |
| Main Level | Dining Room | | | 8'8'' x 12'10'' |
| Main Level | 2pc Bathroom | | | Measurements not available |
https://www.realtor.ca/real-estate/27384387/123-rea-drive-fergus

































