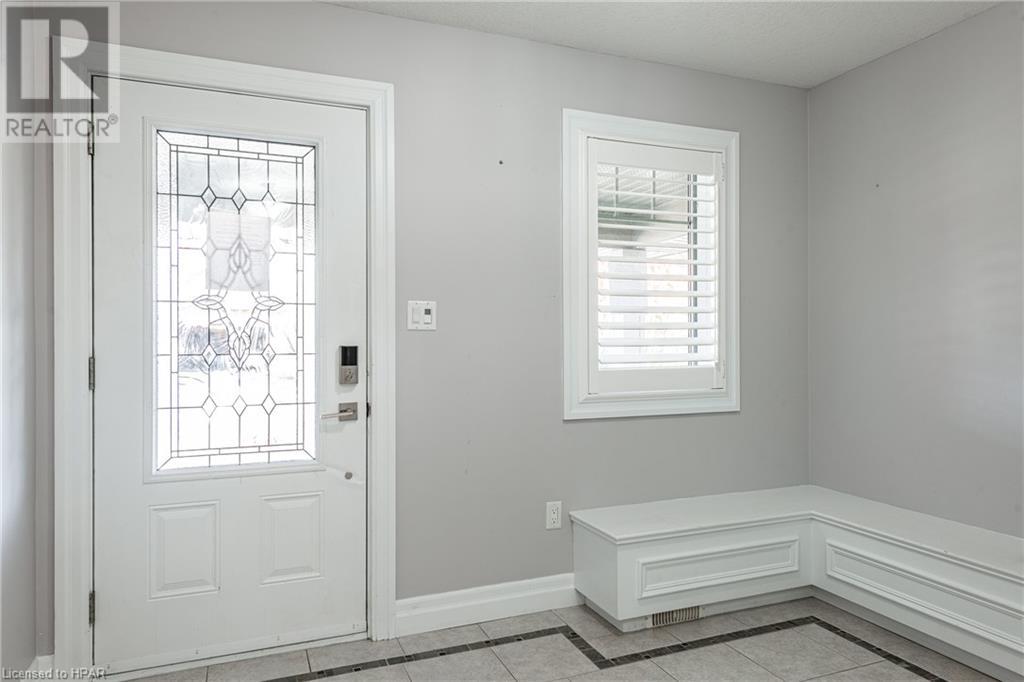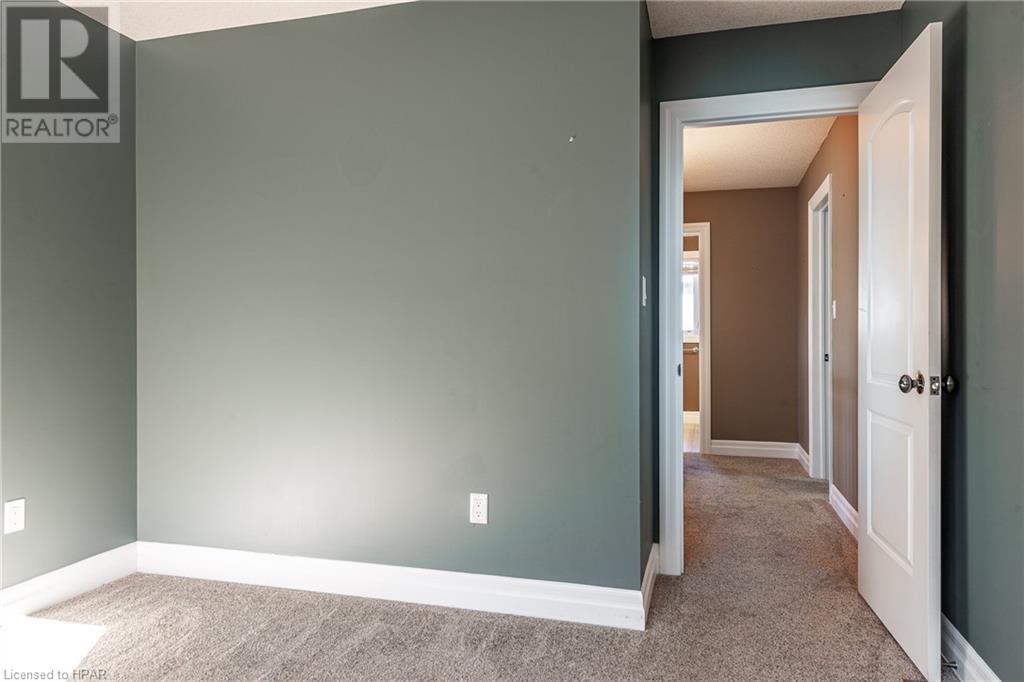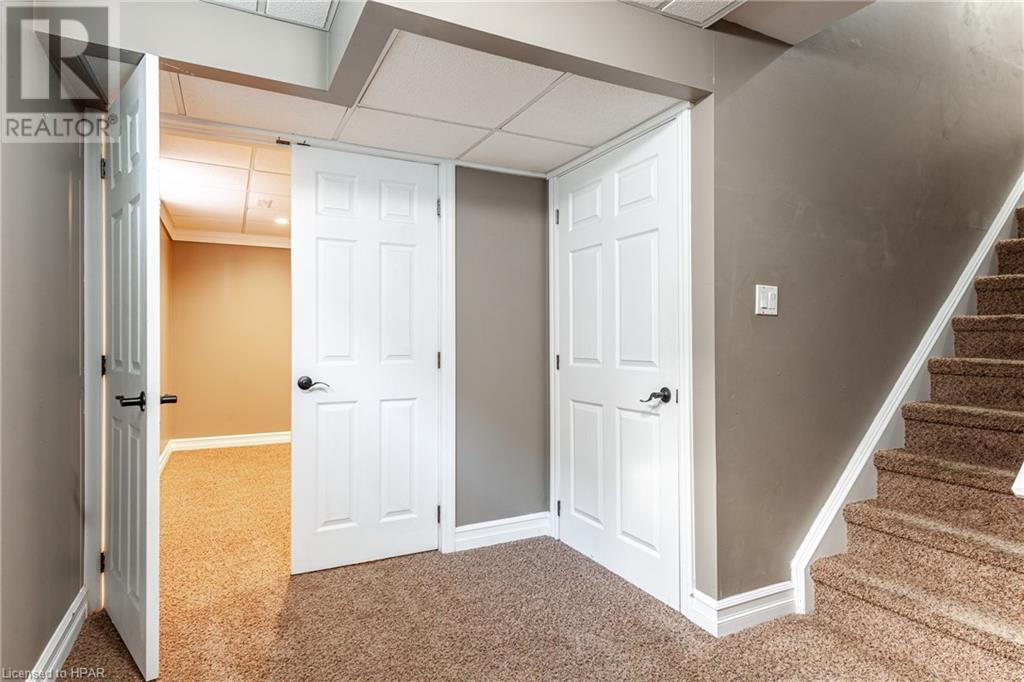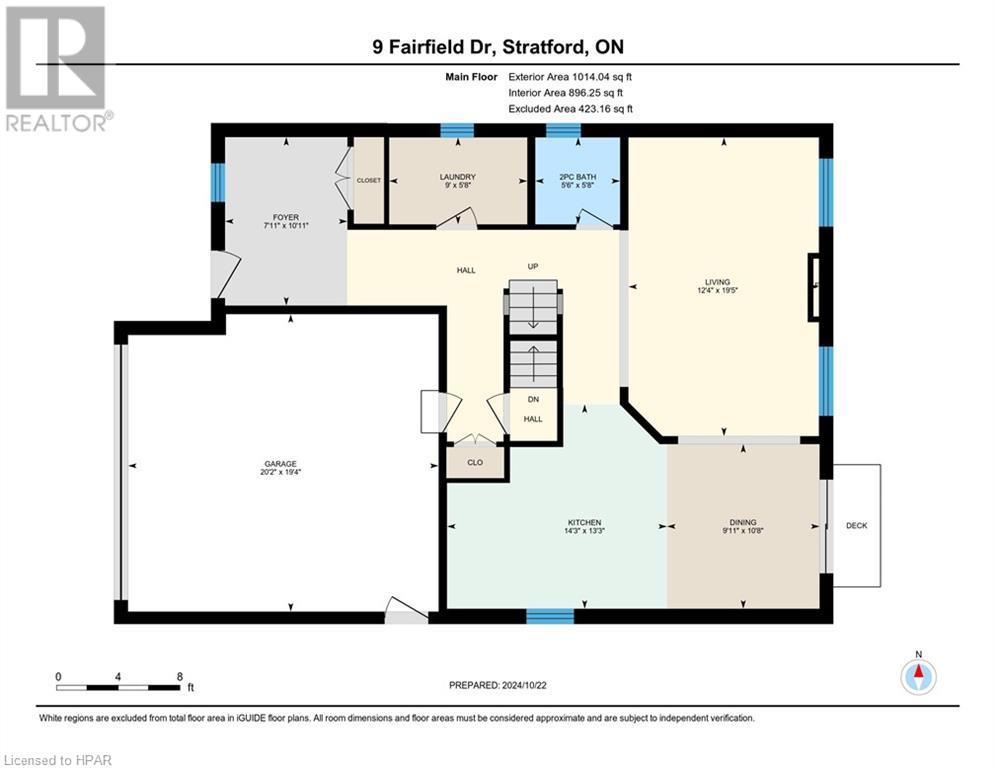9 Fairfield Drive Stratford, Ontario N5A 0A5
$920,000
This spacious and well-appointed 3-bedroom, 4-bathroom home is set in a quiet neighborhood, offering privacy and natural surroundings with its forested backdrop. The property features a double car garage and a double-wide concrete driveway, providing ample parking for your family and guests. Inside, the main floor features a custom kitchen with quartz countertops, perfect for cooking and hosting. The adjacent family room includes a gas fireplace, creating a warm and inviting space. A main floor laundry room and 2 piece bathroom adds convenience to daily life. Upstairs, you'll find a bright and airy secondary great room, complete with a second fireplace, ideal for family gatherings or relaxing. The principal bedroom is a highlight of the home, offering two walk-in closets and a luxurious ensuite bathroom. Two more bedrooms and a 4 piece main bathroom finishes off this level. The fully finished lower level provides a large recreation room and a 3-piece bathroom, adding even more functional living space. The outdoor space is a true retreat, featuring a private fenced backyard with a covered patio perfect for outdoor dining and entertaining. There is also a secondary covered patio area attached to the shed, giving you even more options for outdoor living. Backing onto beautiful forestry, this home offers a serene escape while still being located in the city limits within Bedford school ward, making it perfect for families. (id:51300)
Open House
This property has open houses!
10:30 am
Ends at:12:00 pm
Property Details
| MLS® Number | 40666285 |
| Property Type | Single Family |
| AmenitiesNearBy | Public Transit |
| CommunityFeatures | Quiet Area, School Bus |
| EquipmentType | Water Heater |
| Features | Gazebo, Sump Pump |
| ParkingSpaceTotal | 4 |
| RentalEquipmentType | Water Heater |
| Structure | Shed |
Building
| BathroomTotal | 4 |
| BedroomsAboveGround | 3 |
| BedroomsTotal | 3 |
| Appliances | Central Vacuum, Water Softener |
| ArchitecturalStyle | 2 Level |
| BasementDevelopment | Finished |
| BasementType | Full (finished) |
| ConstructedDate | 2010 |
| ConstructionStyleAttachment | Detached |
| CoolingType | Central Air Conditioning |
| ExteriorFinish | Brick Veneer, Vinyl Siding |
| FireplacePresent | Yes |
| FireplaceTotal | 2 |
| FoundationType | Poured Concrete |
| HalfBathTotal | 1 |
| HeatingFuel | Natural Gas |
| HeatingType | Forced Air |
| StoriesTotal | 2 |
| SizeInterior | 2945 Sqft |
| Type | House |
| UtilityWater | Municipal Water |
Parking
| Attached Garage |
Land
| Acreage | No |
| FenceType | Partially Fenced |
| LandAmenities | Public Transit |
| Sewer | Municipal Sewage System |
| SizeDepth | 107 Ft |
| SizeFrontage | 47 Ft |
| SizeTotalText | Under 1/2 Acre |
| ZoningDescription | R1(3) |
Rooms
| Level | Type | Length | Width | Dimensions |
|---|---|---|---|---|
| Second Level | Bedroom | 12'11'' x 10'11'' | ||
| Second Level | Full Bathroom | 10'9'' x 9'4'' | ||
| Second Level | Primary Bedroom | 21'8'' x 13'4'' | ||
| Second Level | Bedroom | 15'1'' x 11'5'' | ||
| Second Level | 4pc Bathroom | 8'0'' x 7'1'' | ||
| Second Level | Family Room | 16'4'' x 15'2'' | ||
| Basement | Cold Room | 12'5'' x 6'2'' | ||
| Basement | Utility Room | 22'11'' x 10'9'' | ||
| Basement | 3pc Bathroom | 13'1'' x 6'5'' | ||
| Basement | Recreation Room | 30'3'' x 12'2'' | ||
| Main Level | Kitchen | 14'3'' x 13'3'' | ||
| Main Level | Dining Room | 10'8'' x 9'11'' | ||
| Main Level | Living Room | 19'5'' x 12'4'' | ||
| Main Level | 2pc Bathroom | 5'8'' x 5'6'' | ||
| Main Level | Laundry Room | 9'0'' x 5'8'' | ||
| Main Level | Foyer | 10'11'' x 7'11'' |
https://www.realtor.ca/real-estate/27567806/9-fairfield-drive-stratford
Tina Grasby
Broker
Toni Mclean
Salesperson












































