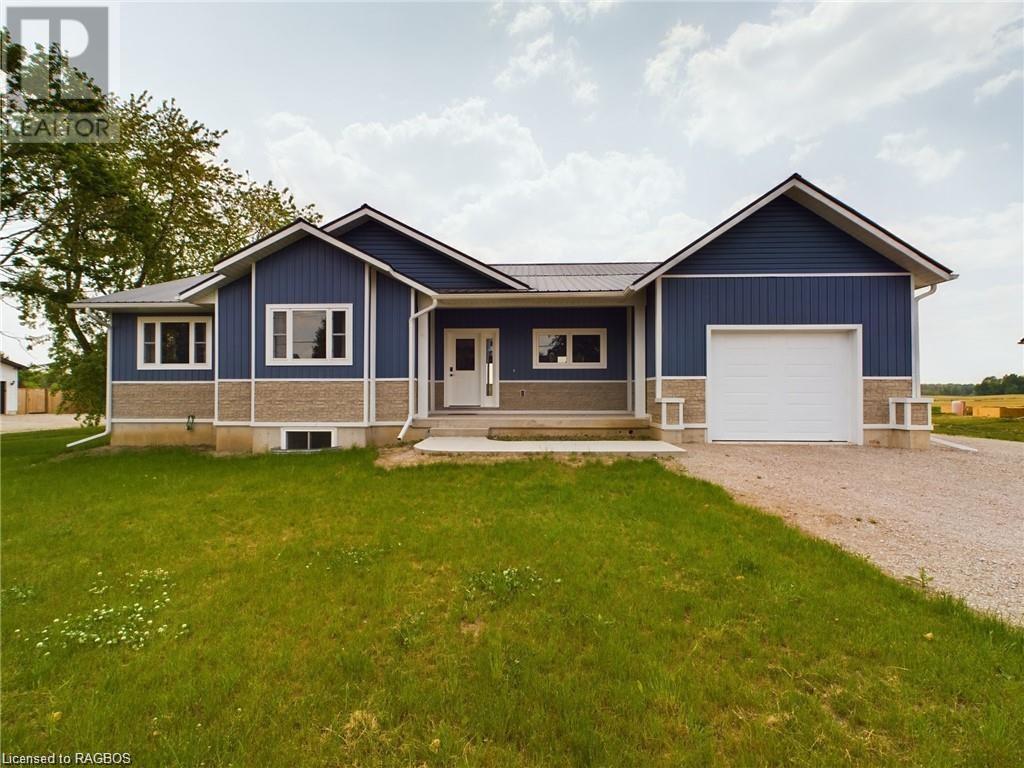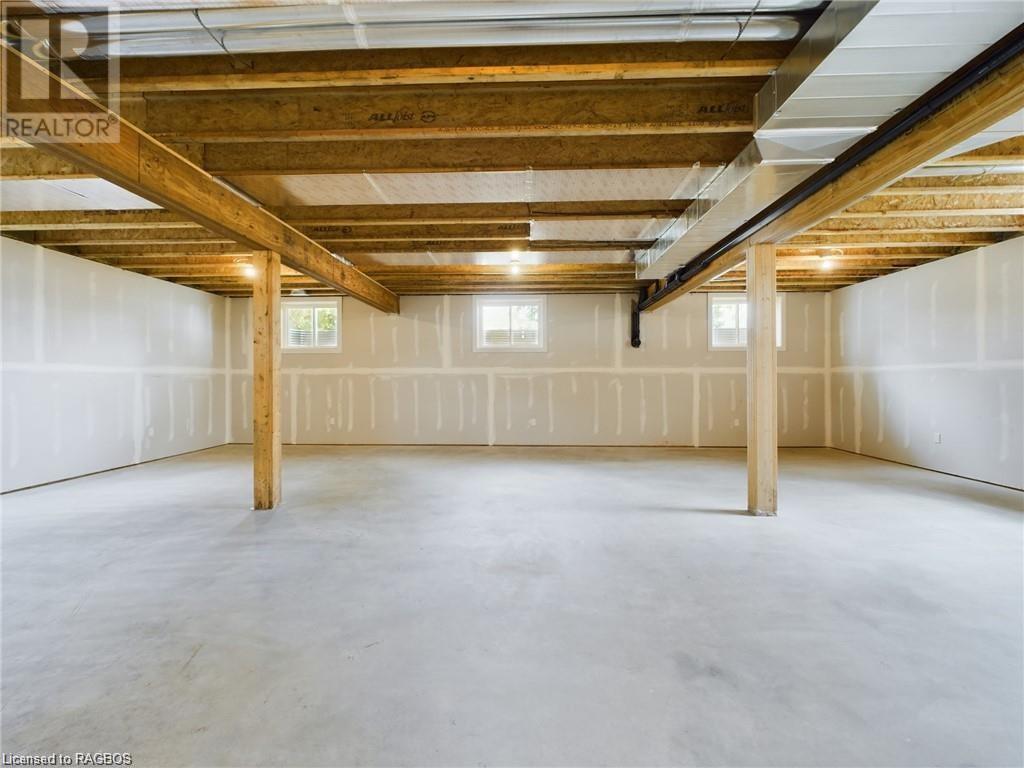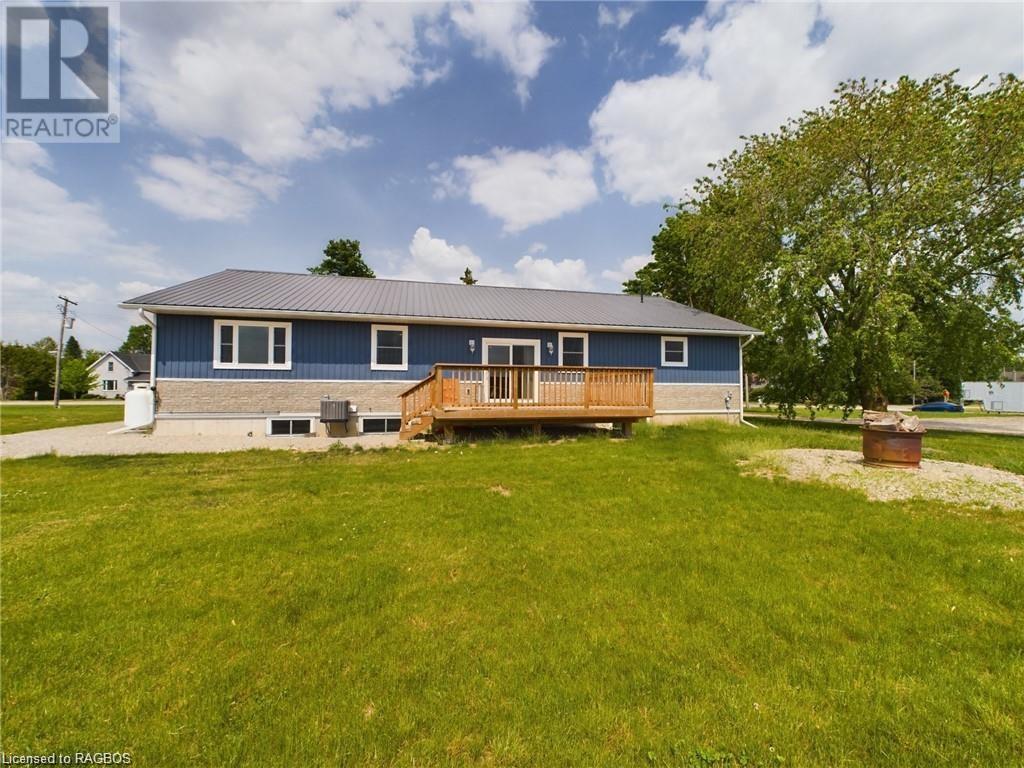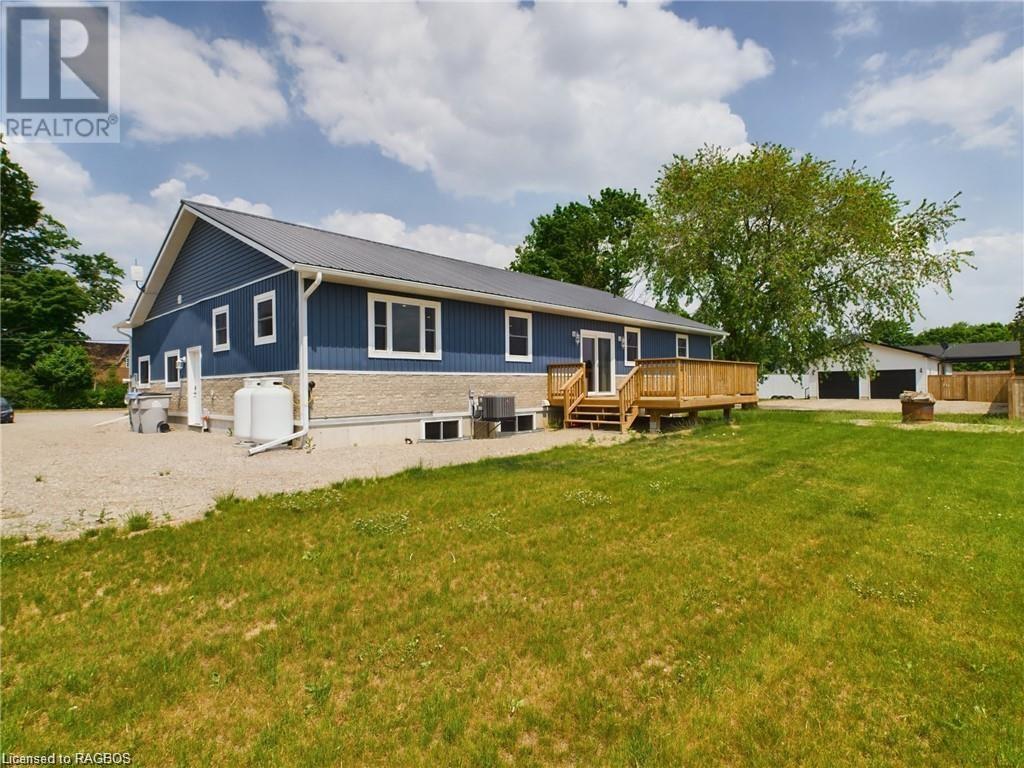3 Bedroom 2 Bathroom 1862 sqft
Bungalow Central Air Conditioning Forced Air
$2,400 MonthlyInsurance
Discover the ultimate rural retreat in this stunning, newly built bungalow, nestled on a half-acre lot in the peaceful town of Ethel. With its open concept design and 1,850+ square feet of living space, this three-bedroom, two-bathroom haven offers the perfect blend of comfort and tranquility. This beautiful home features three spacious bedrooms with ample closet space, two bathrooms including an ensuite, and a main floor laundry area with sink. The good-sized office is perfect for working from home, and the vinyl plank flooring throughout adds warmth and sophistication. The oversized kitchen and living room space is complemented by modern appliances, plentiful cupboards, and countertop space, with abundant natural lighting pouring in. The lower level awaits your personal touch, offering a blank canvas for additional bedrooms, office space, or a recreational area. Outside, the expansive backyard is perfect for kids to play, while the back deck is ideal for barbecuing and taking in the rolling county views. Located in the heart of rural Ontario, Ethel offers the perfect balance of peace and convenience. Enjoy easy access to essential amenities, with Listowel just 17 minutes away and Brussels only 8 minutes. Plus, with North Woods Elementary School just over 1 KM away and on a bus route, commuting to school is a breeze. Contact your REALTOR® today to schedule a private showing and make 44367 Brandon Road, Ethel, your dream home a reality! (id:51300)
Property Details
| MLS® Number | 40661405 |
| Property Type | Single Family |
| AmenitiesNearBy | Schools |
| CommunityFeatures | Quiet Area, School Bus |
| Features | Crushed Stone Driveway, Country Residential, Automatic Garage Door Opener |
| ParkingSpaceTotal | 9 |
| Structure | Porch |
Building
| BathroomTotal | 2 |
| BedroomsAboveGround | 3 |
| BedroomsTotal | 3 |
| Appliances | Dryer, Refrigerator, Stove, Washer, Hood Fan, Garage Door Opener |
| ArchitecturalStyle | Bungalow |
| BasementDevelopment | Unfinished |
| BasementType | Full (unfinished) |
| ConstructedDate | 2022 |
| ConstructionStyleAttachment | Detached |
| CoolingType | Central Air Conditioning |
| ExteriorFinish | Vinyl Siding |
| FireProtection | Smoke Detectors |
| FoundationType | Poured Concrete |
| HeatingFuel | Propane |
| HeatingType | Forced Air |
| StoriesTotal | 1 |
| SizeInterior | 1862 Sqft |
| Type | House |
| UtilityWater | Shared Well |
Parking
Land
| Acreage | No |
| LandAmenities | Schools |
| Sewer | Septic System |
| SizeDepth | 185 Ft |
| SizeFrontage | 119 Ft |
| SizeIrregular | 0.507 |
| SizeTotal | 0.507 Ac|1/2 - 1.99 Acres |
| SizeTotalText | 0.507 Ac|1/2 - 1.99 Acres |
| ZoningDescription | R1 |
Rooms
| Level | Type | Length | Width | Dimensions |
|---|
| Main Level | 3pc Bathroom | | | 5'9'' x 11'4'' |
| Main Level | Office | | | 7'5'' x 11'1'' |
| Main Level | Laundry Room | | | 5'4'' x 7'1'' |
| Main Level | Kitchen | | | 29'4'' x 27'4'' |
| Main Level | Primary Bedroom | | | 11'3'' x 17'2'' |
| Main Level | 4pc Bathroom | | | 6'9'' x 12'1'' |
| Main Level | Bedroom | | | 11'5'' x 12'1'' |
| Main Level | Bedroom | | | 11'8'' x 11'4'' |
Utilities
| Electricity | Available |
| Telephone | Available |
https://www.realtor.ca/real-estate/27572117/44367-brandon-road-ethel





























