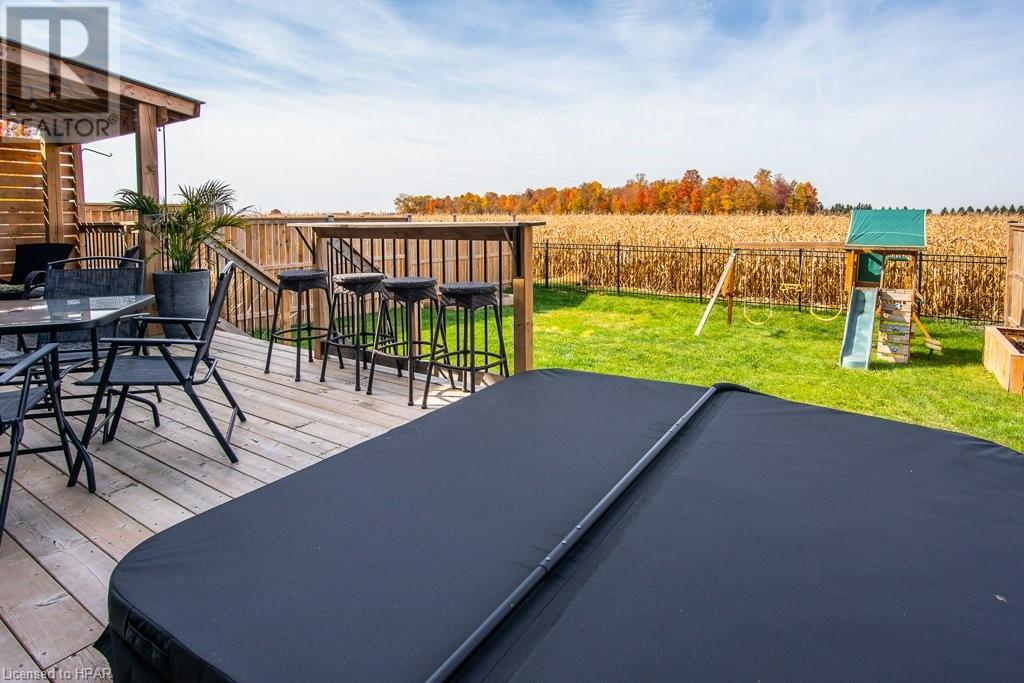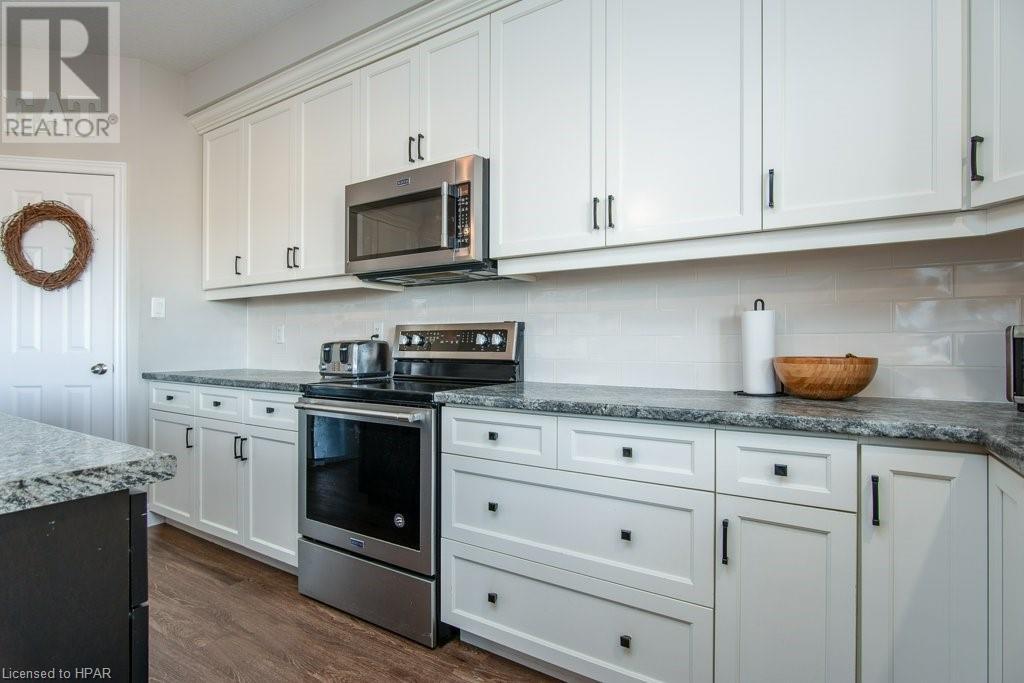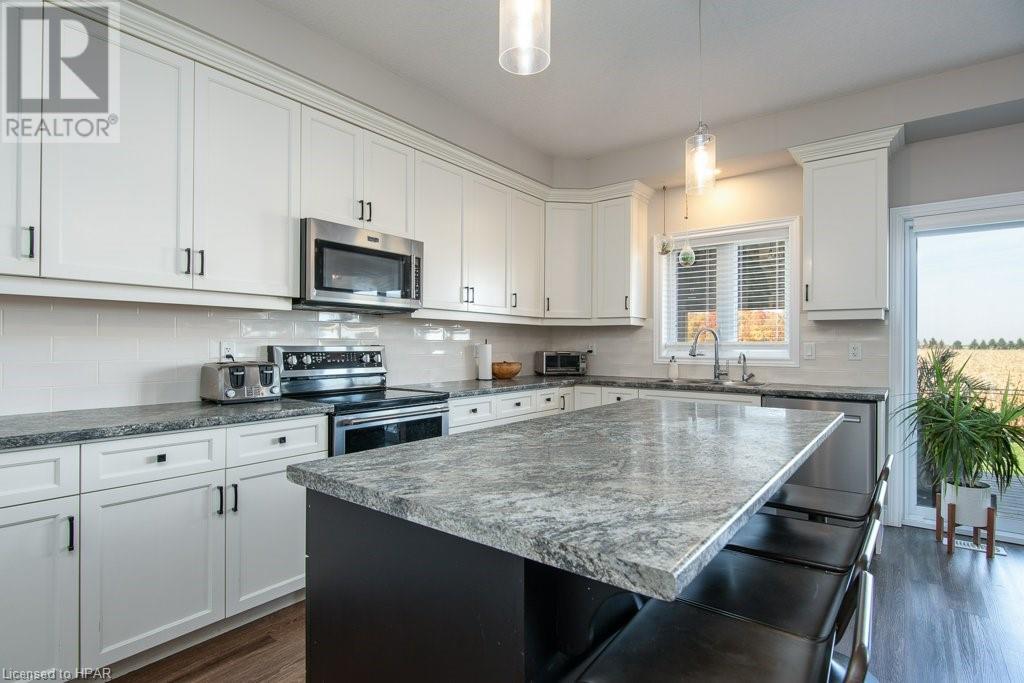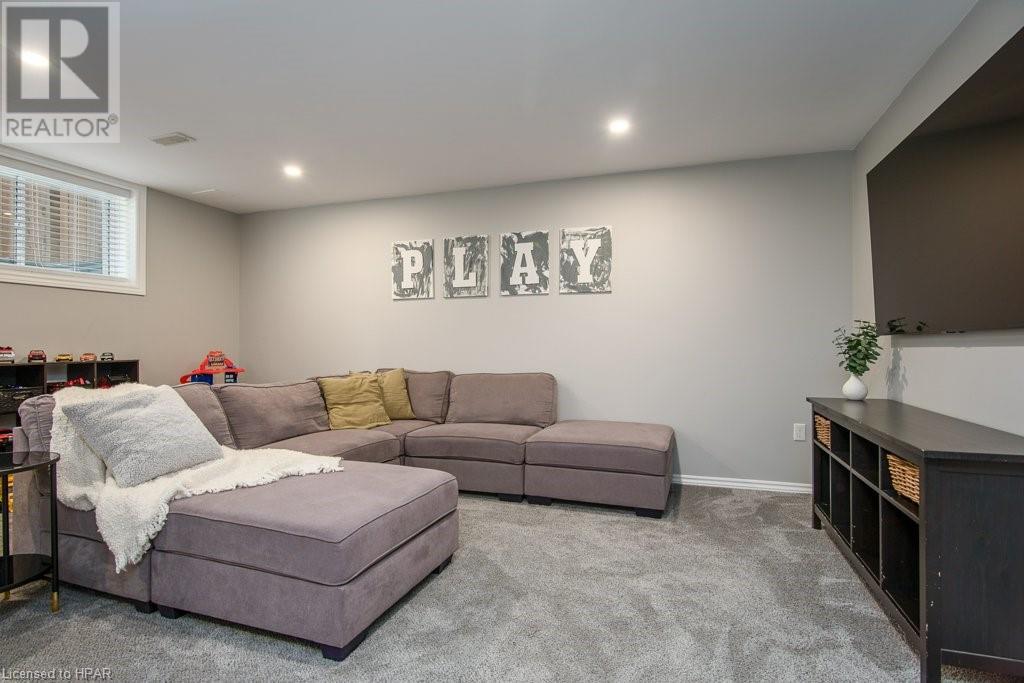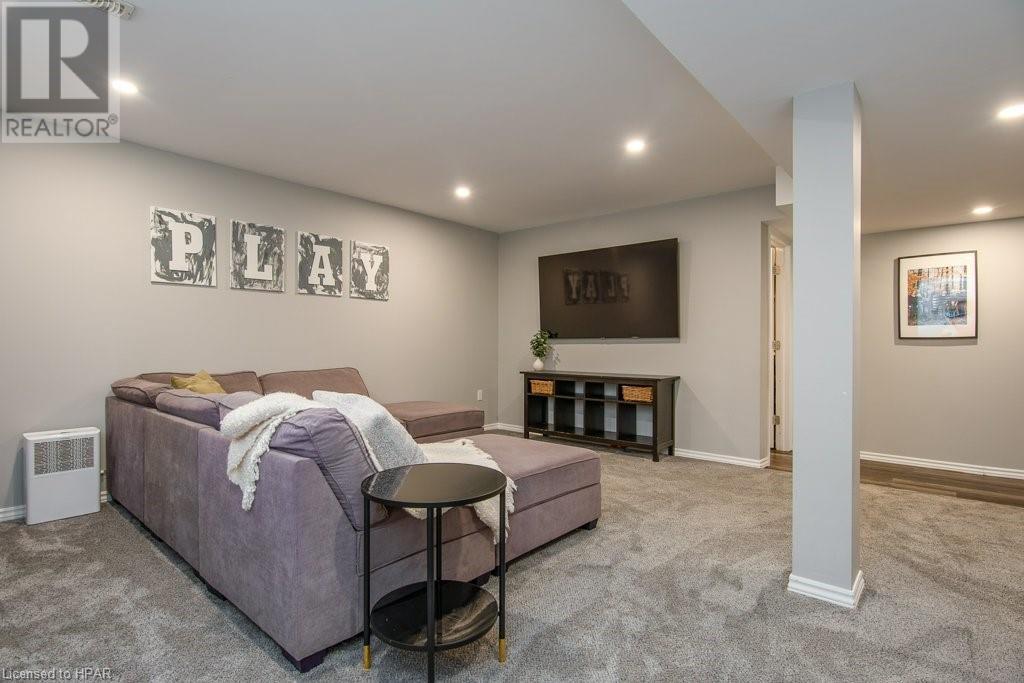36 Ahrens Drive Stratford, Ontario N5A 0E9
$814,900
Prepare to be impressed by this stunning, well-maintained 3-bedroom, 2.5-bath home! The open-concept main floor features a beautiful full-height white kitchen, a bright and spacious living room, and a dining area that overlooks picturesque farmland behind the home. Step outside onto the oversized deck, complete with a covered area and hot tub, where you can take in the serene views of the surrounding fields. Upstairs, you'll find two generously sized spare bedrooms, both with walk-in closets, an upstairs laundry room, and a large primary bedroom with a private ensuite and spacious walk-in closet. The finished basement offers a large rec room and den, perfect for additional living space. Other fantastic features include stainless steel appliances, a pantry, concrete driveway, a fully fenced yard, and so much more! Don’t miss your chance—call your REALTOR® today to book a private showing before it’s gone! (id:51300)
Open House
This property has open houses!
12:00 pm
Ends at:2:00 pm
Property Details
| MLS® Number | 40666997 |
| Property Type | Single Family |
| AmenitiesNearBy | Hospital, Park, Place Of Worship, Playground, Schools, Shopping |
| CommunityFeatures | Quiet Area, Community Centre |
| EquipmentType | None |
| Features | Backs On Greenbelt, Sump Pump, Automatic Garage Door Opener |
| ParkingSpaceTotal | 5 |
| RentalEquipmentType | None |
| Structure | Shed |
Building
| BathroomTotal | 3 |
| BedroomsAboveGround | 3 |
| BedroomsTotal | 3 |
| Appliances | Dishwasher, Dryer, Stove, Water Softener, Washer, Microwave Built-in, Window Coverings, Garage Door Opener, Hot Tub |
| ArchitecturalStyle | 2 Level |
| BasementDevelopment | Finished |
| BasementType | Full (finished) |
| ConstructedDate | 2018 |
| ConstructionStyleAttachment | Detached |
| CoolingType | Central Air Conditioning |
| ExteriorFinish | Brick Veneer, Concrete, Shingles |
| FireProtection | Smoke Detectors |
| FoundationType | Poured Concrete |
| HalfBathTotal | 1 |
| HeatingFuel | Natural Gas |
| HeatingType | Forced Air |
| StoriesTotal | 2 |
| SizeInterior | 2733 Sqft |
| Type | House |
| UtilityWater | Municipal Water |
Parking
| Attached Garage |
Land
| Acreage | No |
| LandAmenities | Hospital, Park, Place Of Worship, Playground, Schools, Shopping |
| LandscapeFeatures | Landscaped |
| Sewer | Municipal Sewage System |
| SizeDepth | 113 Ft |
| SizeFrontage | 40 Ft |
| SizeTotalText | Under 1/2 Acre |
| ZoningDescription | R1 |
Rooms
| Level | Type | Length | Width | Dimensions |
|---|---|---|---|---|
| Second Level | Full Bathroom | Measurements not available | ||
| Second Level | 4pc Bathroom | Measurements not available | ||
| Second Level | Primary Bedroom | 11'5'' x 15'9'' | ||
| Second Level | Laundry Room | 7'3'' x 8'5'' | ||
| Second Level | Bedroom | 10'9'' x 15'11'' | ||
| Second Level | Bedroom | 10'3'' x 15'9'' | ||
| Basement | Den | 9'8'' x 9'2'' | ||
| Basement | Recreation Room | 21'3'' x 17'3'' | ||
| Main Level | 2pc Bathroom | Measurements not available | ||
| Main Level | Living Room | 12'1'' x 14'7'' | ||
| Main Level | Dining Room | 7'3'' x 12'3'' | ||
| Main Level | Kitchen | 10'7'' x 18'5'' |
https://www.realtor.ca/real-estate/27574071/36-ahrens-drive-stratford
Kyle Wilhelm
Salesperson




