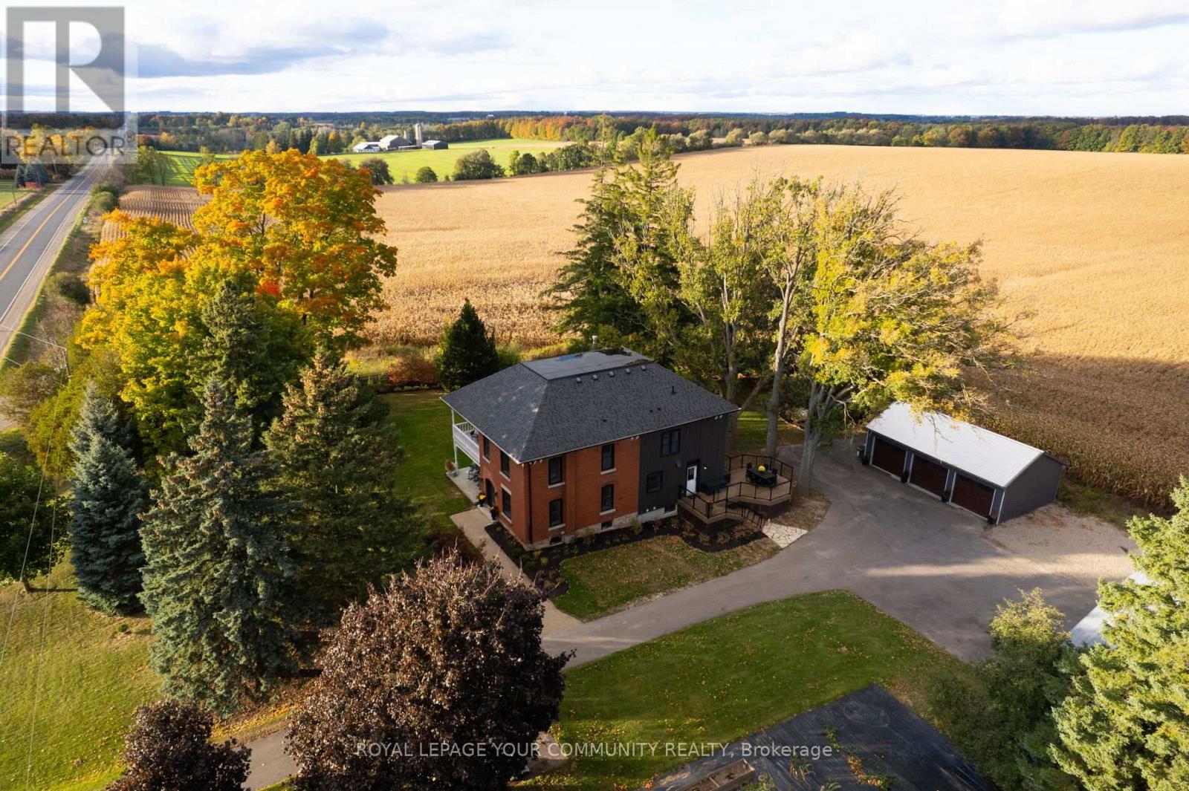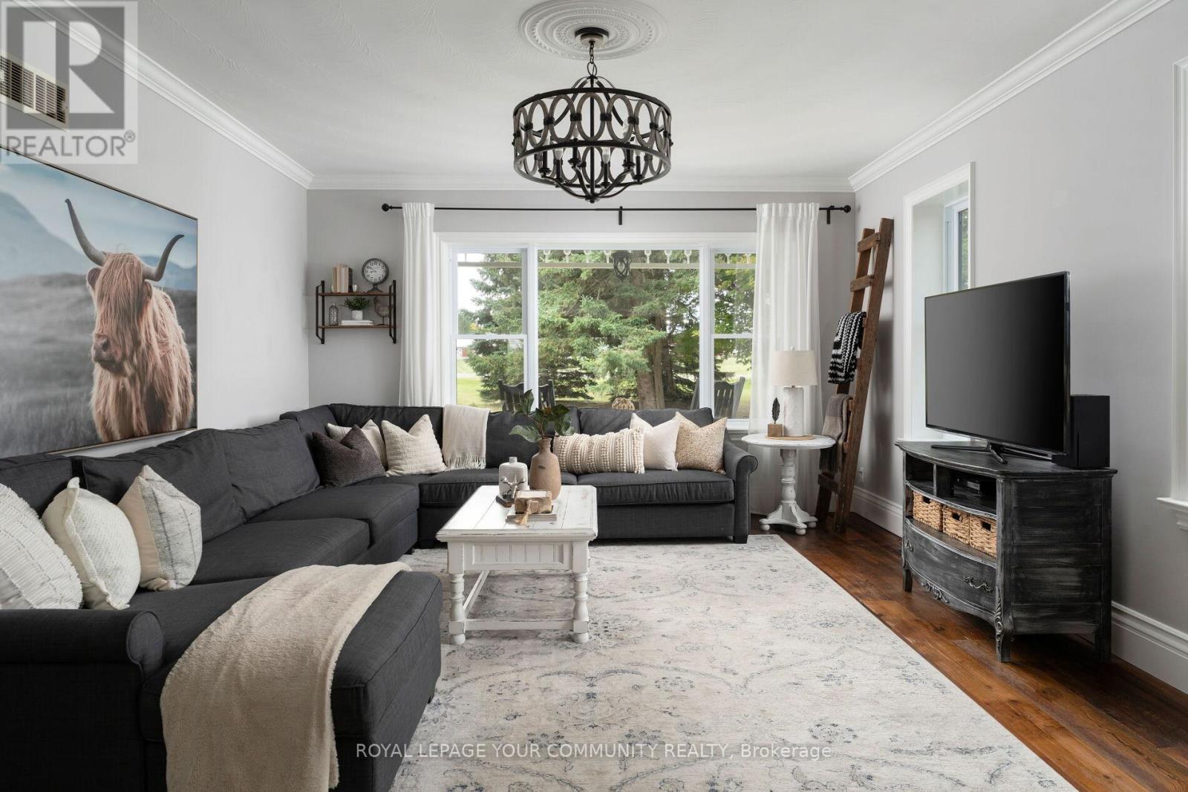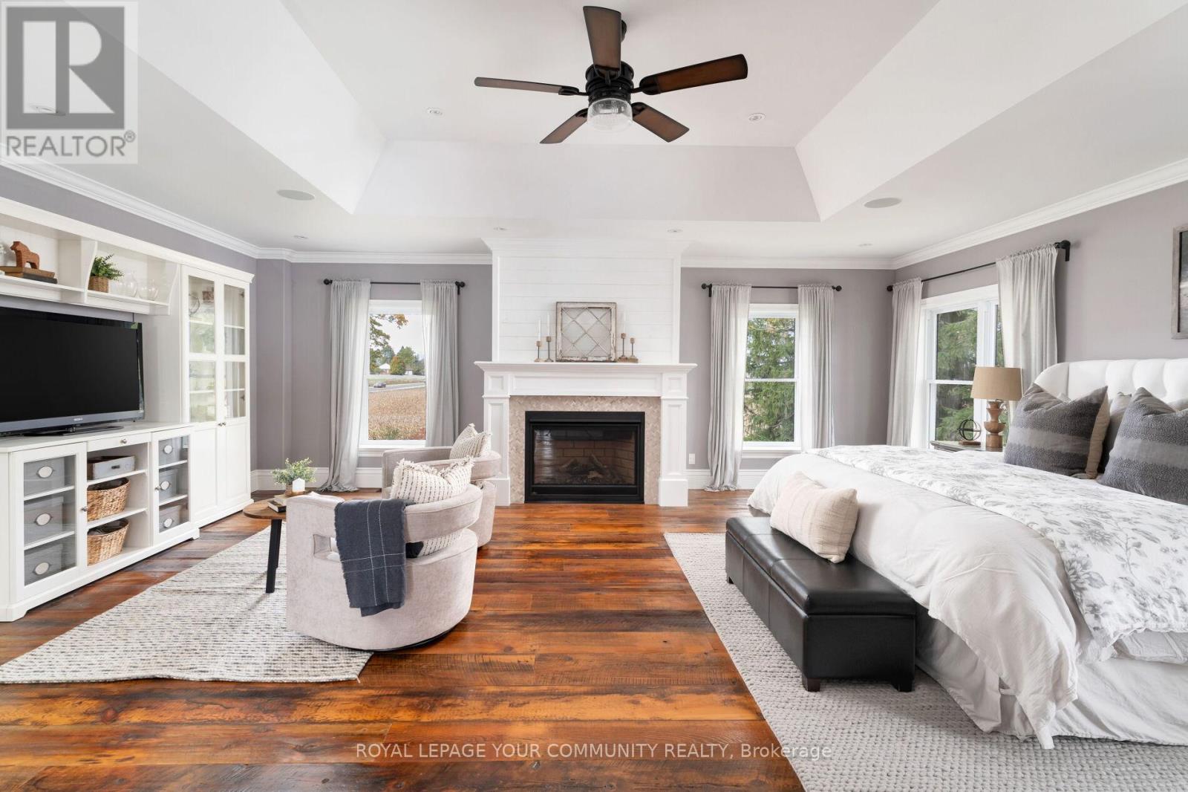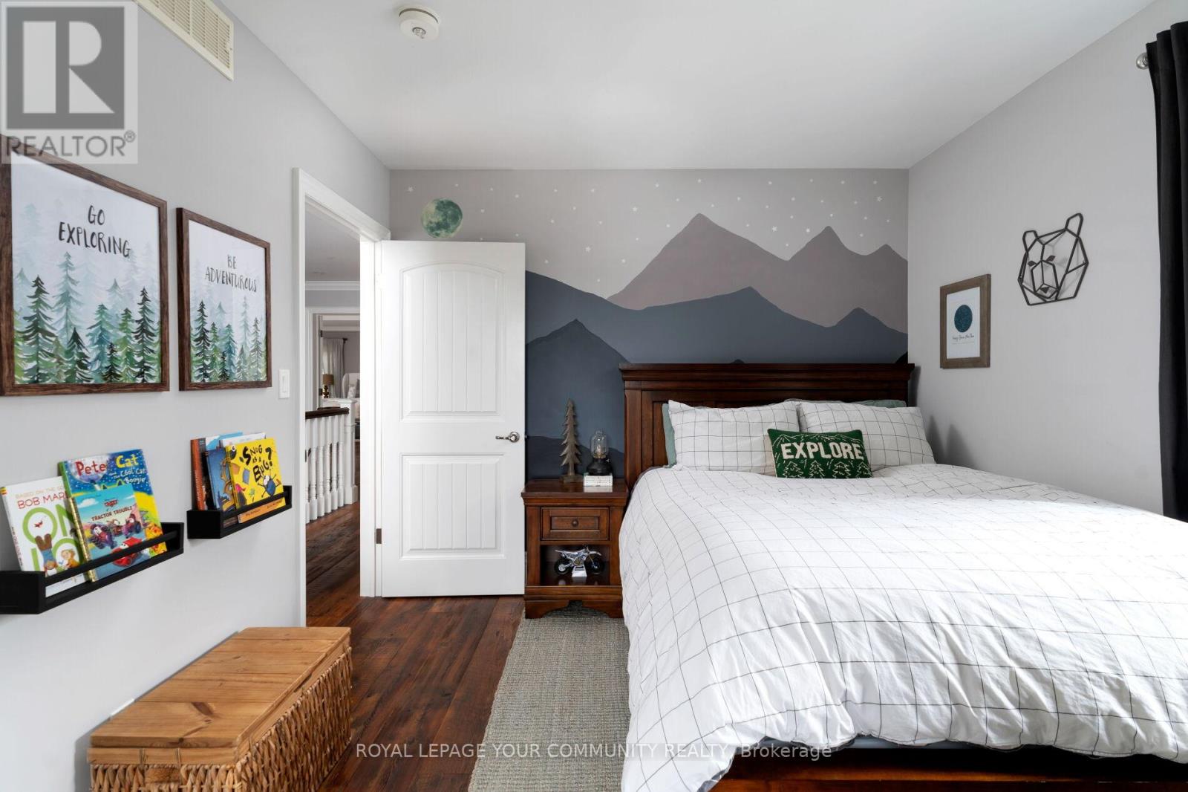4 Bedroom 3 Bathroom 2999.975 - 3499.9705 sqft
Fireplace Central Air Conditioning, Air Exchanger Forced Air Landscaped
$2,499,000
Nestled in the picturesque countryside of Rockwood is this fully gutted and beautifully renovated farmhouse circa 1922. It offers the perfect blend of country-style living and access to modern conveniences and amenities with only a 6 min drive to Guelph, 13 mins to Fergus and 20 mins to Elora. Set on a 1.63-acre lot, this property boasts ample space for outdoor living, gardening and relaxation. Step inside to a warm and inviting interior featuring 4 spacious bedrooms and 3 well-appointed bathrooms. The farmhouse's timeless charm shines through in every detail, while modern updates ensure comfort and ease of living. The finished basement provides additional space for recreation. For hobbyists and/or business owners, the property also includes an impressive 3,200 sq. ft. heated workshop ideal for woodworking, car enthusiasts or a potential home-based business. **** EXTRAS **** See Feature Sheet for extras. (id:51300)
Property Details
| MLS® Number | X9509163 |
| Property Type | Single Family |
| Community Name | Rural Guelph/Eramosa |
| AmenitiesNearBy | Hospital, Schools |
| CommunityFeatures | Community Centre, School Bus |
| Features | Conservation/green Belt, Carpet Free |
| ParkingSpaceTotal | 23 |
| Structure | Deck, Porch, Workshop |
Building
| BathroomTotal | 3 |
| BedroomsAboveGround | 4 |
| BedroomsTotal | 4 |
| Appliances | Garage Door Opener Remote(s), Water Heater, Water Softener |
| BasementDevelopment | Partially Finished |
| BasementType | N/a (partially Finished) |
| ConstructionStatus | Insulation Upgraded |
| ConstructionStyleAttachment | Detached |
| CoolingType | Central Air Conditioning, Air Exchanger |
| ExteriorFinish | Wood, Brick |
| FireProtection | Alarm System |
| FireplacePresent | Yes |
| FlooringType | Hardwood, Laminate |
| FoundationType | Insulated Concrete Forms |
| HalfBathTotal | 1 |
| HeatingFuel | Propane |
| HeatingType | Forced Air |
| StoriesTotal | 2 |
| SizeInterior | 2999.975 - 3499.9705 Sqft |
| Type | House |
Parking
Land
| Acreage | No |
| LandAmenities | Hospital, Schools |
| LandscapeFeatures | Landscaped |
| Sewer | Septic System |
| SizeDepth | 219 Ft ,9 In |
| SizeFrontage | 344 Ft |
| SizeIrregular | 344 X 219.8 Ft |
| SizeTotalText | 344 X 219.8 Ft|1/2 - 1.99 Acres |
Rooms
| Level | Type | Length | Width | Dimensions |
|---|
| Second Level | Primary Bedroom | 6.66 m | 6.82 m | 6.66 m x 6.82 m |
| Second Level | Bedroom 2 | 4.59 m | 3.23 m | 4.59 m x 3.23 m |
| Second Level | Bedroom 3 | 4.59 m | 2.78 m | 4.59 m x 2.78 m |
| Second Level | Bedroom 4 | 4 m | 3.77 m | 4 m x 3.77 m |
| Basement | Recreational, Games Room | 10.34 m | 6.45 m | 10.34 m x 6.45 m |
| Ground Level | Office | 3.41 m | 2.87 m | 3.41 m x 2.87 m |
| Ground Level | Kitchen | 5.65 m | 7.37 m | 5.65 m x 7.37 m |
| Ground Level | Laundry Room | 2.97 m | 2.59 m | 2.97 m x 2.59 m |
| Ground Level | Living Room | 4.59 m | 5.88 m | 4.59 m x 5.88 m |
| Ground Level | Dining Room | 4.91 m | 2.87 m | 4.91 m x 2.87 m |
| Ground Level | Family Room | 5.6 m | 4.13 m | 5.6 m x 4.13 m |
https://www.realtor.ca/real-estate/27576978/5439-wellington-rd-29-guelpheramosa-rural-guelpheramosa










































