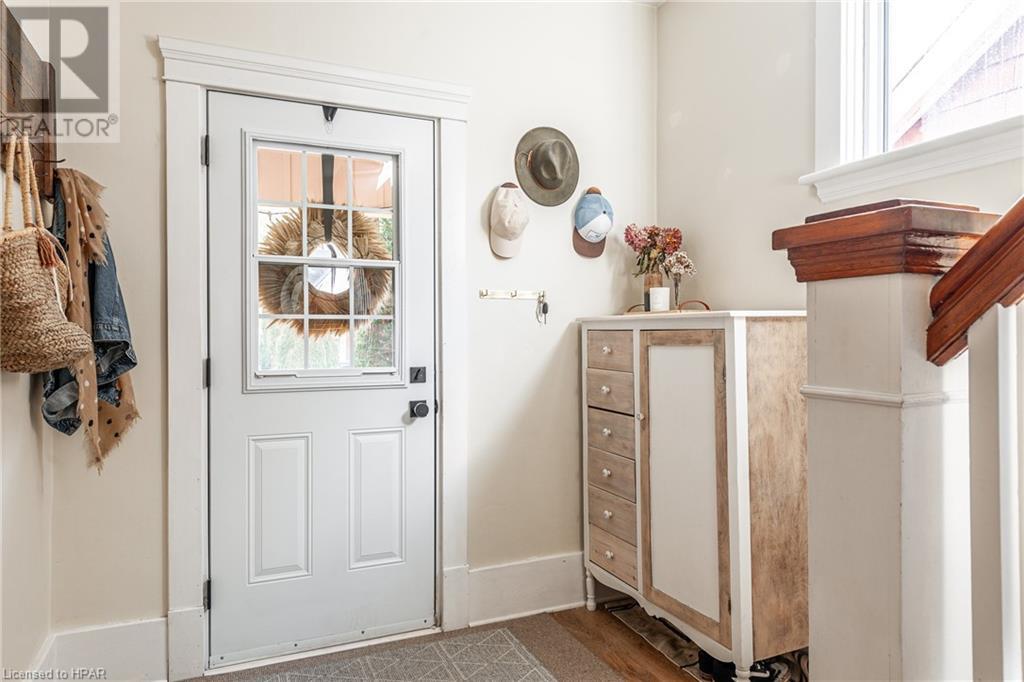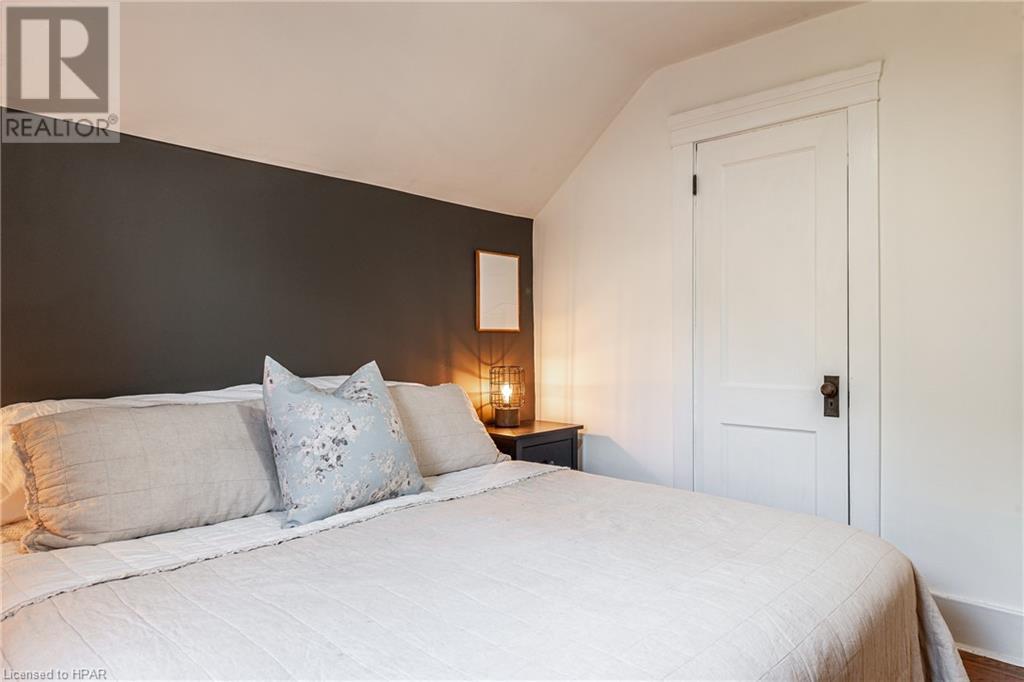3 Bedroom 2 Bathroom 1185.45 sqft
Central Air Conditioning Forced Air
$589,000
Nestled on charming Albert Street, this adorable red brick 1.5 storey home blends original character with tasteful modern updates. Featuring three bedrooms and two bathrooms, the property offers a thoughtfully renovated galley-style kitchen (2022) and new luxury vinyl plank flooring in pale limed oak on the main floor (2023). The inviting living room flows seamlessly into a spacious dining room with original pocket doors, setting the scene for cozy family gatherings. Upstairs, discover two large bedrooms and a third room perfect as a nursery, along with an updated bathroom featuring a classic claw foot tub and balcony. The basement offers flexibility with a 2-piece bath and a spacious rec room, ideal for a playroom or family hangout. Outside, enjoy a fully-fenced backyard with a deck, complete with privacy wall and gas BBQ hookup, and ample storage in the backyard workshop. Perfect for first-time homebuyers, young families, or those looking to downsize, this home is ready to welcome you! (id:51300)
Property Details
| MLS® Number | 40668504 |
| Property Type | Single Family |
| AmenitiesNearBy | Park, Place Of Worship, Playground, Public Transit, Schools |
| CommunicationType | High Speed Internet |
| CommunityFeatures | Quiet Area, School Bus |
| EquipmentType | Rental Water Softener, Water Heater |
| Features | Paved Driveway |
| ParkingSpaceTotal | 2 |
| RentalEquipmentType | Rental Water Softener, Water Heater |
| Structure | Workshop |
Building
| BathroomTotal | 2 |
| BedroomsAboveGround | 3 |
| BedroomsTotal | 3 |
| Appliances | Dishwasher, Dryer, Refrigerator, Water Softener, Washer, Microwave Built-in, Gas Stove(s), Window Coverings |
| BasementDevelopment | Partially Finished |
| BasementType | Full (partially Finished) |
| ConstructedDate | 1919 |
| ConstructionStyleAttachment | Detached |
| CoolingType | Central Air Conditioning |
| ExteriorFinish | Aluminum Siding, Brick, Vinyl Siding |
| FireProtection | Smoke Detectors |
| FoundationType | Poured Concrete |
| HalfBathTotal | 1 |
| HeatingFuel | Natural Gas |
| HeatingType | Forced Air |
| StoriesTotal | 2 |
| SizeInterior | 1185.45 Sqft |
| Type | House |
| UtilityWater | Municipal Water |
Land
| Acreage | No |
| FenceType | Fence |
| LandAmenities | Park, Place Of Worship, Playground, Public Transit, Schools |
| Sewer | Municipal Sewage System |
| SizeDepth | 119 Ft |
| SizeFrontage | 31 Ft |
| SizeTotalText | Under 1/2 Acre |
| ZoningDescription | R2(2) |
Rooms
| Level | Type | Length | Width | Dimensions |
|---|
| Second Level | Primary Bedroom | | | 10'0'' x 12'4'' |
| Second Level | Bedroom | | | 8'11'' x 12'3'' |
| Second Level | Bedroom | | | 11'1'' x 10'10'' |
| Second Level | 4pc Bathroom | | | 7'11'' x 8'9'' |
| Basement | Utility Room | | | 19'5'' x 10'4'' |
| Basement | Recreation Room | | | 18'9'' x 16'1'' |
| Basement | 2pc Bathroom | | | 4'1'' x 5'2'' |
| Main Level | Living Room | | | 11'1'' x 12'0'' |
| Main Level | Kitchen | | | 8'8'' x 13'8'' |
| Main Level | Foyer | | | 7'10'' x 12'3'' |
| Main Level | Dining Room | | | 10'1'' x 13'9'' |
Utilities
| Cable | Available |
| Electricity | Available |
| Natural Gas | Available |
| Telephone | Available |
https://www.realtor.ca/real-estate/27580619/374-albert-street-stratford


















































