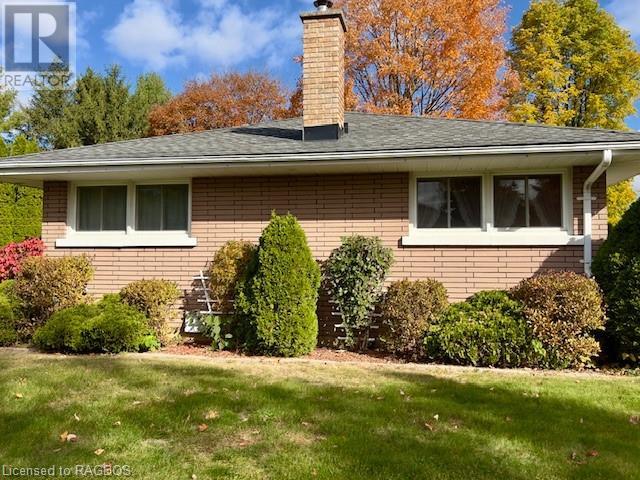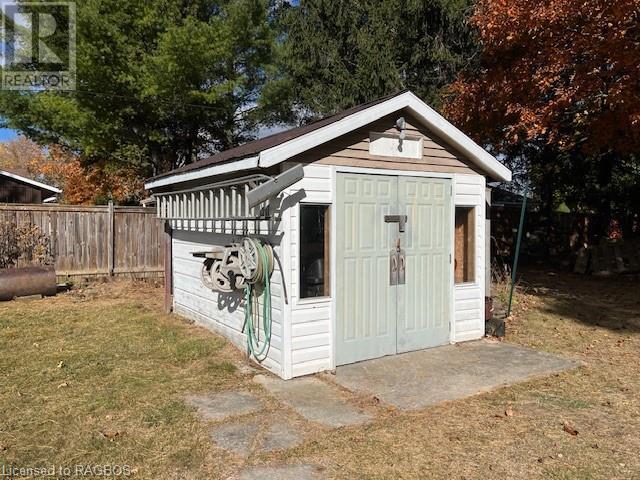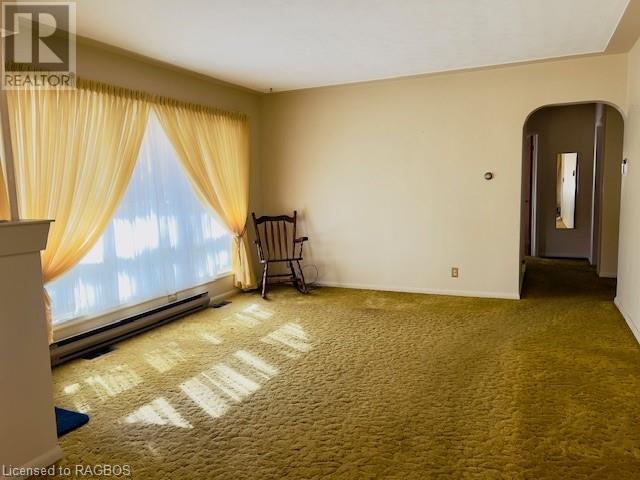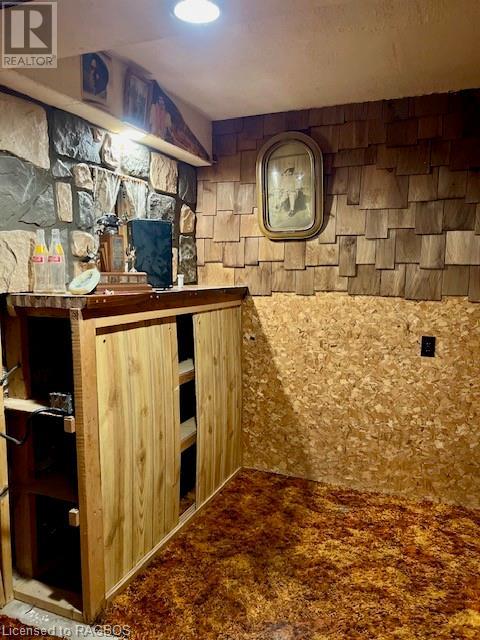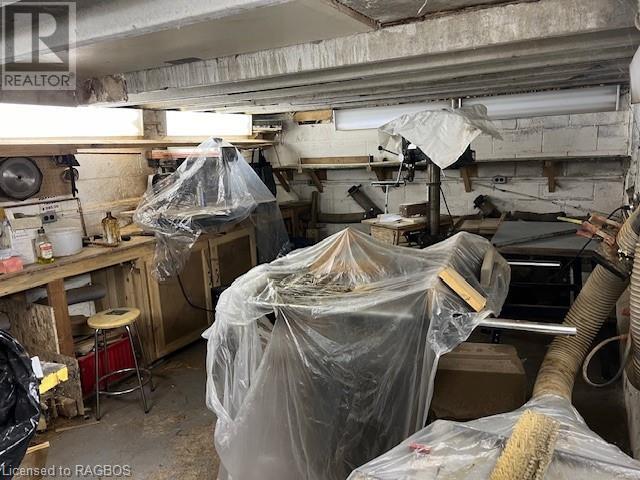542 Angus Street Wingham, Ontario N0G 2W0
$499,900
This 1960s brick bungalow sits on an expansive estate-sized lot with wonderful curb appeal, offering both a sense of space and privacy. The home features three cozy bedrooms and two baths, lovely hardwood floors and is ideal for a small family or those who enjoy hosting. At the side, a carport keeps your vehicle sheltered, while at the back and attached, a workshop provides plenty of room for hobbies or storage. Below the workshop is another workshop or huge cold storage room. Your outdoor living space is surrounded by mature and tasteful landscaping along with concrete covered patio and firepit area. Inside, the home boasts a well-preserved but dated interior, showcasing the craftsmanship and retro styling of the era. A true highlight is the unique recreation room, which feels like stepping into a rustic log cabin. With its wood-paneled walls with chinking, exposed beams, and cozy cabin-inspired decor, it’s a fantastic retreat for relaxation or entertaining. This bungalow is a classic, priced to sell and ready for a new owner to appreciate its nostalgic charm or modernize it while preserving its character. (id:51300)
Open House
This property has open houses!
1:00 pm
Ends at:2:30 pm
Public Open House - Everyone Welcome ! Hosted by Chad Lafontaine.
Property Details
| MLS® Number | 40669114 |
| Property Type | Single Family |
| AmenitiesNearBy | Park, Place Of Worship, Playground, Schools, Shopping |
| CommunityFeatures | Quiet Area, Community Centre |
| EquipmentType | None |
| Features | Paved Driveway |
| ParkingSpaceTotal | 5 |
| PoolType | Pool |
| RentalEquipmentType | None |
| Structure | Workshop, Shed |
Building
| BathroomTotal | 2 |
| BedroomsAboveGround | 3 |
| BedroomsTotal | 3 |
| Appliances | Dryer, Refrigerator, Stove, Water Meter, Water Softener, Washer, Microwave Built-in, Hood Fan, Window Coverings |
| ArchitecturalStyle | Bungalow |
| BasementDevelopment | Partially Finished |
| BasementType | Full (partially Finished) |
| ConstructedDate | 1959 |
| ConstructionStyleAttachment | Detached |
| CoolingType | None |
| ExteriorFinish | Brick |
| FireProtection | None |
| FireplaceFuel | Wood |
| FireplacePresent | Yes |
| FireplaceTotal | 1 |
| FireplaceType | Insert,other - See Remarks |
| FoundationType | Block |
| HeatingFuel | Electric, Natural Gas |
| HeatingType | Baseboard Heaters, Forced Air |
| StoriesTotal | 1 |
| SizeInterior | 1480 Sqft |
| Type | House |
| UtilityWater | Municipal Water |
Parking
| Attached Garage |
Land
| AccessType | Road Access, Highway Nearby |
| Acreage | No |
| LandAmenities | Park, Place Of Worship, Playground, Schools, Shopping |
| LandscapeFeatures | Landscaped |
| Sewer | Municipal Sewage System |
| SizeDepth | 132 Ft |
| SizeFrontage | 99 Ft |
| SizeTotalText | Under 1/2 Acre |
| ZoningDescription | R1 |
Rooms
| Level | Type | Length | Width | Dimensions |
|---|---|---|---|---|
| Basement | 3pc Bathroom | Measurements not available | ||
| Basement | Laundry Room | 9'4'' x 6'11'' | ||
| Basement | Utility Room | 10'8'' x 12'4'' | ||
| Basement | Cold Room | 11'4'' x 16'2'' | ||
| Basement | Workshop | 12'8'' x 13'2'' | ||
| Basement | Storage | 11'6'' x 10'4'' | ||
| Basement | Recreation Room | 25'8'' x 12'6'' | ||
| Main Level | Eat In Kitchen | 10'5'' x 14'0'' | ||
| Main Level | Bedroom | 9'10'' x 9'1'' | ||
| Main Level | Bedroom | 10'0'' x 13'1'' | ||
| Main Level | Bedroom | 10'5'' x 13'1'' | ||
| Main Level | 4pc Bathroom | Measurements not available | ||
| Main Level | Living Room/dining Room | 19'5'' x 13'3'' |
Utilities
| Cable | Available |
| Electricity | Available |
| Natural Gas | Available |
| Telephone | Available |
https://www.realtor.ca/real-estate/27581174/542-angus-street-wingham
Amanda Mcclenaghan
Salesperson



