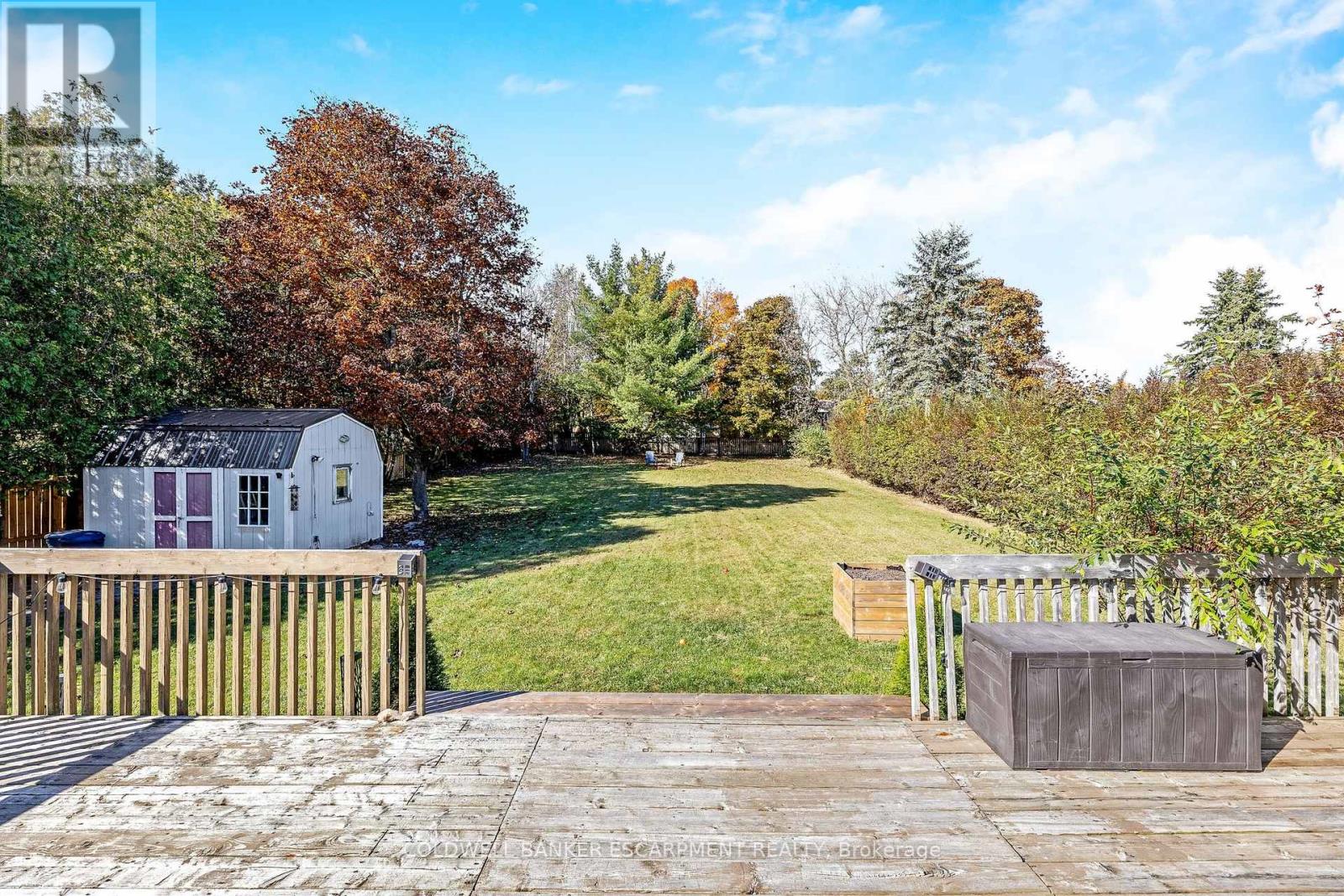23 Ellen Crescent Erin, Ontario N0B 1Z0
$779,000
Welcome to your dream home nestled in the heart of picturesque Hillsburgh! Sitting on almost 1/3 of an acre this beautifully maintained property boasts a perfect blend of modern comfort and classic charm, making it an ideal retreat for families and first time home buyers. Enjoy an open-concept living space filled with natural light, perfect for both relaxing and entertaining. The well-appointed kitchen has ample cabinetry. Relax in the inviting living room, complete with a fireplace for those chilly evenings, and a dedicated dining area for family gatherings. Situated in a friendly neighbourhood, you'll be just minutes away from parks, schools, and local amenities. Ample driveway parking for up to 6 vehicles. Don't miss the chance to make this charming house your home. Schedule a viewing today and experience all that 23 Ellen Crescent has to offer! (id:51300)
Open House
This property has open houses!
2:00 pm
Ends at:4:00 pm
2:00 pm
Ends at:4:00 pm
Property Details
| MLS® Number | X9511083 |
| Property Type | Single Family |
| Community Name | Hillsburgh |
| ParkingSpaceTotal | 6 |
Building
| BathroomTotal | 1 |
| BedroomsAboveGround | 3 |
| BedroomsBelowGround | 1 |
| BedroomsTotal | 4 |
| Appliances | Dishwasher, Dryer, Microwave, Refrigerator, Stove, Water Softener, Window Coverings |
| ArchitecturalStyle | Raised Bungalow |
| BasementDevelopment | Finished |
| BasementType | N/a (finished) |
| ConstructionStyleAttachment | Detached |
| CoolingType | Central Air Conditioning |
| ExteriorFinish | Brick, Vinyl Siding |
| FireplacePresent | Yes |
| FlooringType | Hardwood, Tile |
| FoundationType | Concrete |
| HeatingFuel | Natural Gas |
| HeatingType | Forced Air |
| StoriesTotal | 1 |
| Type | House |
| UtilityWater | Municipal Water |
Land
| Acreage | No |
| Sewer | Septic System |
| SizeDepth | 76 Ft ,6 In |
| SizeFrontage | 202 Ft ,1 In |
| SizeIrregular | 202.16 X 76.52 Ft |
| SizeTotalText | 202.16 X 76.52 Ft |
Rooms
| Level | Type | Length | Width | Dimensions |
|---|---|---|---|---|
| Lower Level | Bedroom | 4.46 m | 3.38 m | 4.46 m x 3.38 m |
| Lower Level | Family Room | 8.93 m | 3.37 m | 8.93 m x 3.37 m |
| Main Level | Living Room | 4.29 m | 5.03 m | 4.29 m x 5.03 m |
| Main Level | Dining Room | 3.27 m | 3.54 m | 3.27 m x 3.54 m |
| Main Level | Primary Bedroom | 4.19 m | 3.49 m | 4.19 m x 3.49 m |
| Main Level | Bedroom | 2.39 m | 3.54 m | 2.39 m x 3.54 m |
| Main Level | Bedroom | 2.81 m | 2.47 m | 2.81 m x 2.47 m |
| Main Level | Kitchen | 3.07 m | 3.49 m | 3.07 m x 3.49 m |
| Main Level | Bathroom | 1.58 m | 3.49 m | 1.58 m x 3.49 m |
https://www.realtor.ca/real-estate/27581735/23-ellen-crescent-erin-hillsburgh-hillsburgh
Megan Ethier
Salesperson


































