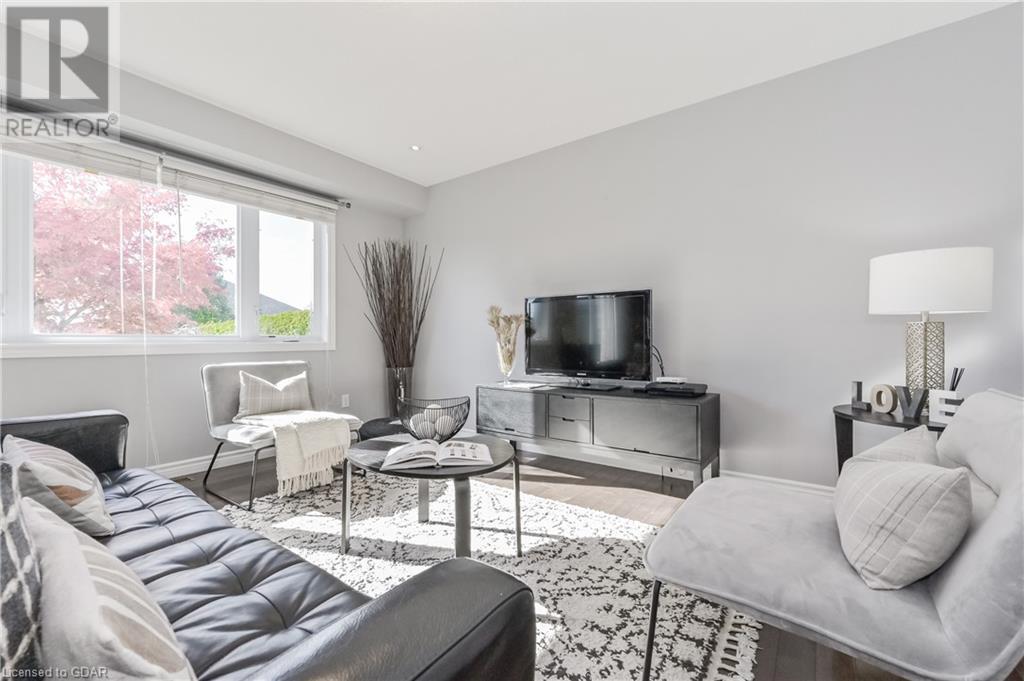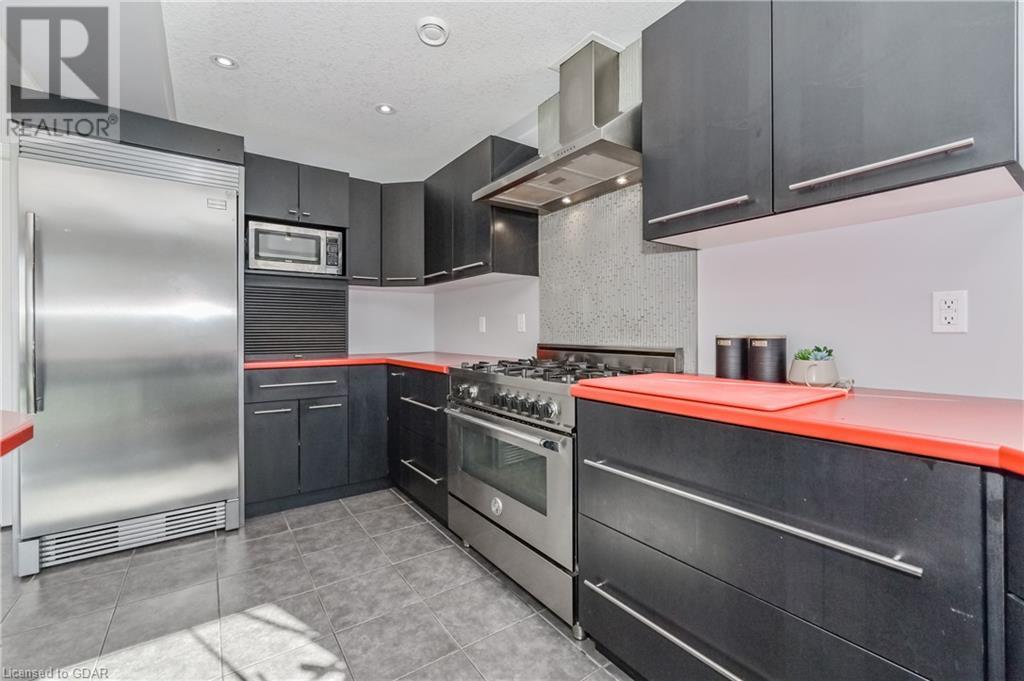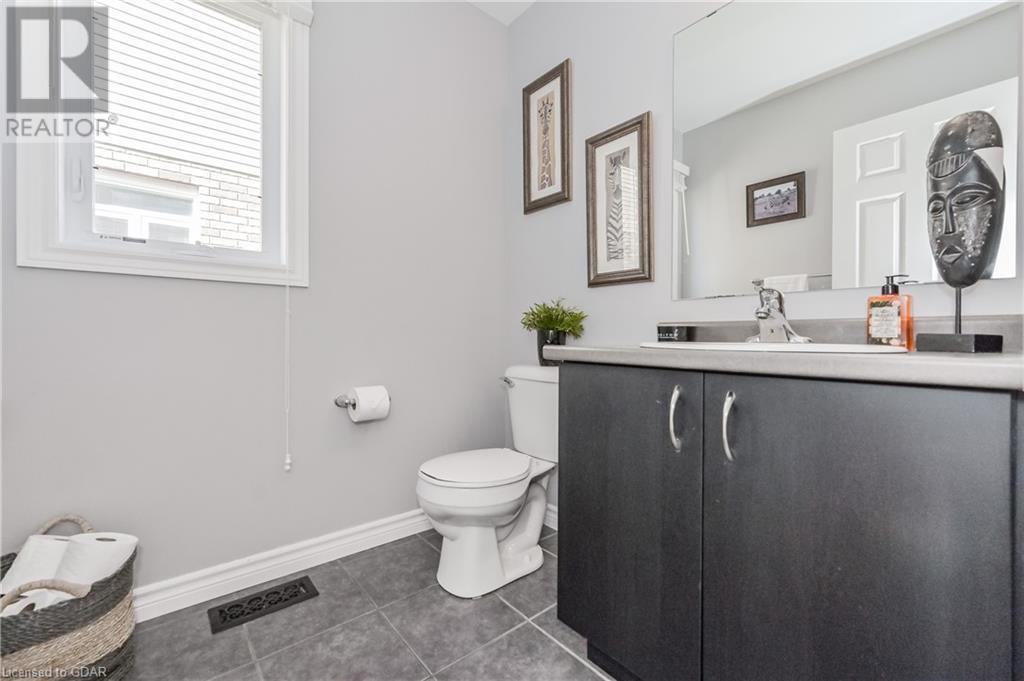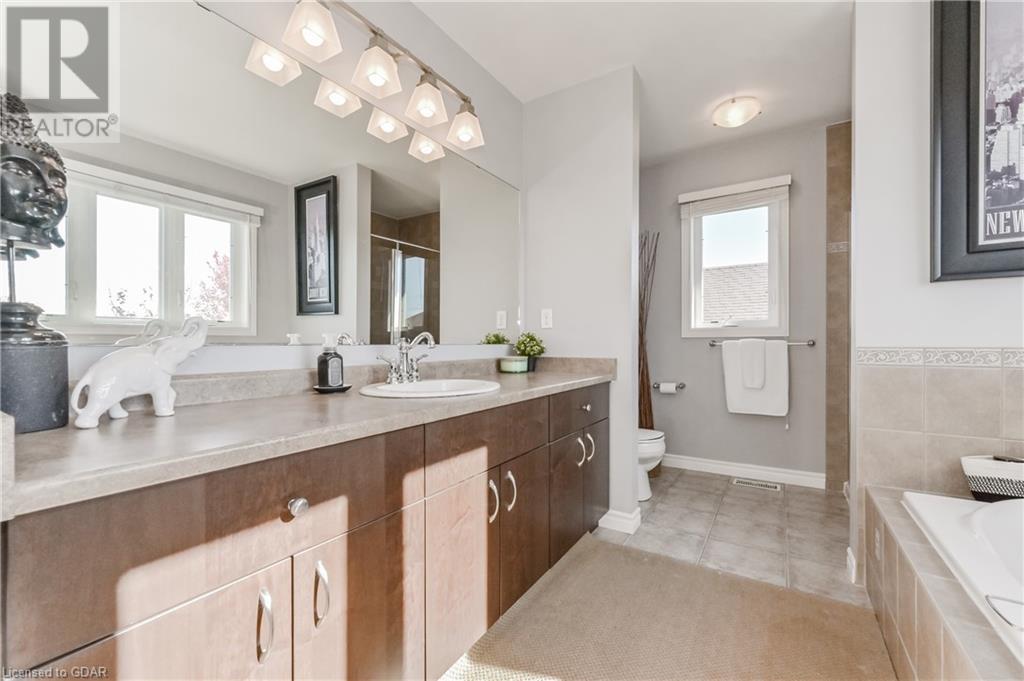66 Healey Street Elora, Ontario N0B 1S0
$1,200,000
Welcome to 66 Healey St, a spacious and beautifully finished family home in charming Elora! With over 3,000 square feet of thoughtfully designed living space, this Wrighthaven-built gem boasts 5 bedrooms and 4 bathrooms, offering abundant space and comfort. The chef’s kitchen is a culinary delight, featuring a gas stove, stainless steel appliances, and a bright window over the sink that fills the room with natural light. The carpet-free main and second floors showcase elegant hardwood throughout, including the staircase. Upstairs, a cozy nook at the top of the stairs provides the perfect spot for a home office or reading area. The primary suite offers a serene retreat, complete with a large ensuite and a generous walk-in closet. Outside, enjoy your own private oasis in the backyard, bordered by tall hedges for maximum privacy. With a double-car garage and a double-wide paved driveway, this home combines functionality with modern style, all painted in soothing neutral tones. Don't miss the opportunity to make this stunning home yours—perfect for families seeking both space and style in a tranquil Elora setting. (id:51300)
Property Details
| MLS® Number | 40669007 |
| Property Type | Single Family |
| AmenitiesNearBy | Park, Place Of Worship, Playground, Shopping |
| CommunityFeatures | Quiet Area |
| EquipmentType | Water Heater |
| Features | Paved Driveway |
| RentalEquipmentType | Water Heater |
Building
| BathroomTotal | 4 |
| BedroomsAboveGround | 4 |
| BedroomsBelowGround | 1 |
| BedroomsTotal | 5 |
| Appliances | Dishwasher, Dryer, Microwave, Refrigerator, Stove, Gas Stove(s) |
| ArchitecturalStyle | 2 Level |
| BasementDevelopment | Finished |
| BasementType | Full (finished) |
| ConstructedDate | 2011 |
| ConstructionStyleAttachment | Detached |
| CoolingType | Central Air Conditioning |
| ExteriorFinish | Brick, Vinyl Siding |
| HalfBathTotal | 1 |
| HeatingFuel | Natural Gas |
| HeatingType | Forced Air |
| StoriesTotal | 2 |
| SizeInterior | 3147 Sqft |
| Type | House |
| UtilityWater | Municipal Water |
Parking
| Attached Garage |
Land
| Acreage | No |
| FenceType | Fence |
| LandAmenities | Park, Place Of Worship, Playground, Shopping |
| Sewer | Municipal Sewage System |
| SizeFrontage | 45 Ft |
| SizeTotalText | Under 1/2 Acre |
| ZoningDescription | R |
Rooms
| Level | Type | Length | Width | Dimensions |
|---|---|---|---|---|
| Second Level | Primary Bedroom | 15'6'' x 18'0'' | ||
| Second Level | Bedroom | 9'11'' x 14'10'' | ||
| Second Level | Bedroom | 10'1'' x 14'9'' | ||
| Second Level | Bedroom | 10'5'' x 13'9'' | ||
| Second Level | 4pc Bathroom | Measurements not available | ||
| Second Level | 4pc Bathroom | Measurements not available | ||
| Basement | Recreation Room | 16'10'' x 14'9'' | ||
| Basement | Bedroom | 10'5'' x 11'7'' | ||
| Basement | 3pc Bathroom | Measurements not available | ||
| Main Level | Living Room | 12'5'' x 14'11'' | ||
| Main Level | Laundry Room | 11'3'' x 5'7'' | ||
| Main Level | Kitchen | 10'11'' x 15'0'' | ||
| Main Level | Dining Room | 7'3'' x 15'0'' | ||
| Main Level | 2pc Bathroom | Measurements not available |
https://www.realtor.ca/real-estate/27582858/66-healey-street-elora
Chris Mochrie
Broker of Record
Mitch Myers
Salesperson
Laurie Adams
Salesperson



















































