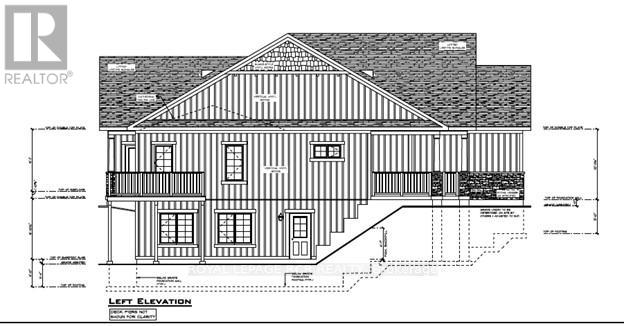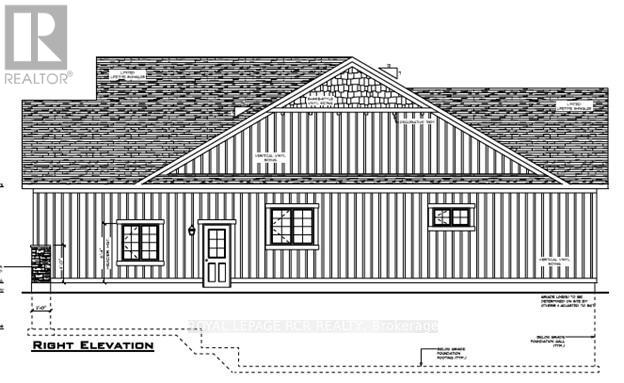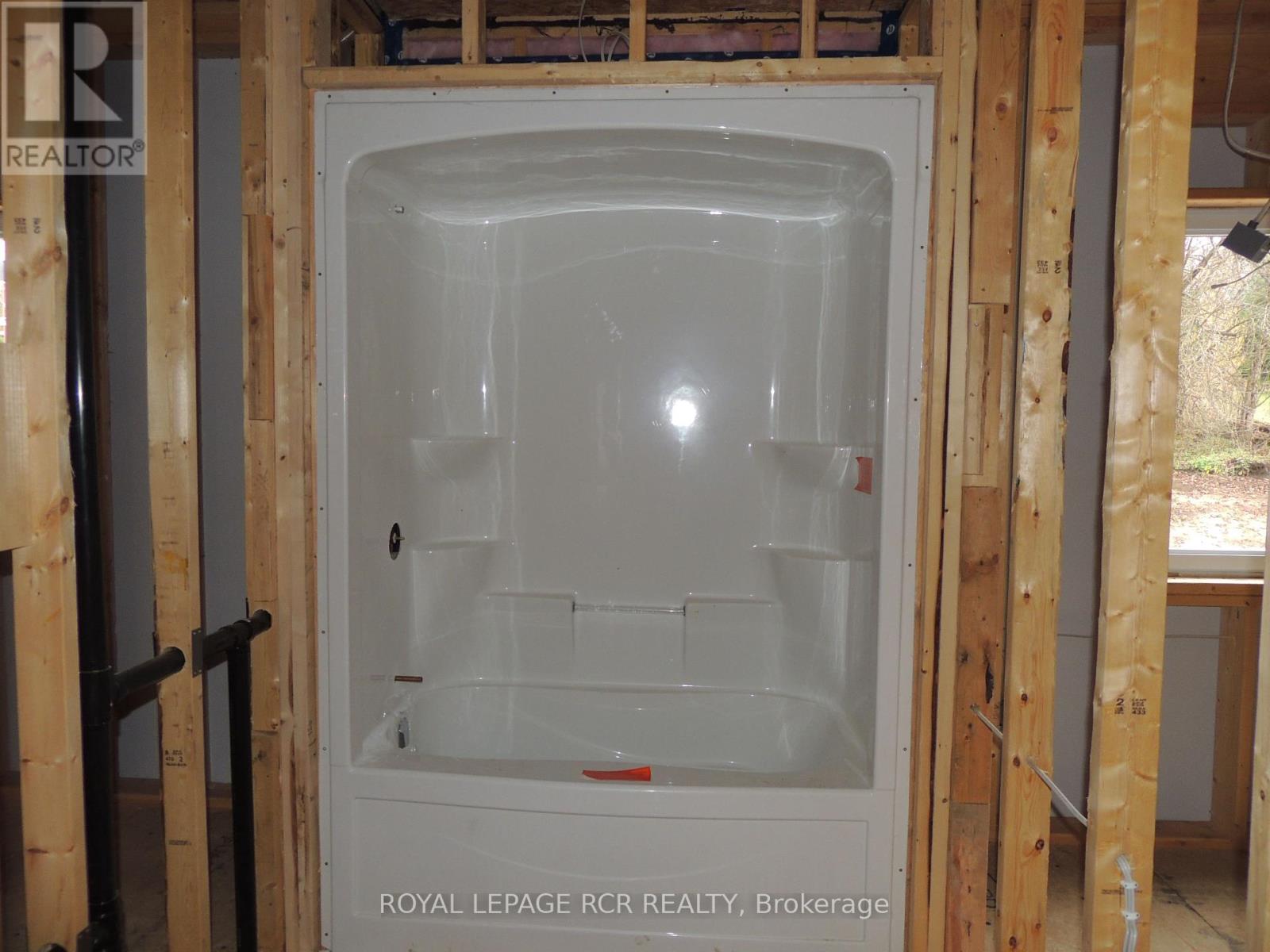3 Bedroom 2 Bathroom 1499.9875 - 1999.983 sqft
Bungalow Central Air Conditioning Forced Air
$850,000
New Build on 1/2 acre lot in Priceville. This 1628 square foot home is situated off the road for some privacy and takes advantage of the landscape for a full walkout lower level. Great room, open kitchen and dining room with walkout to covered porch. Three bedrooms, 2 bathrooms on the main level with plumbing rough-in on the lower level. Pre-finished hardwood floors and ceramic tile throughout. Kitchen: Custom cabinetry, soft-close, quartz countertop. There is still time to choose your finishes. Check back frequently for new photos as the build progresses. Reputable builder will provide New Home Warranty (Tarion). Occupancy February to April. Hst included with rebate to the builder. (id:51300)
Property Details
| MLS® Number | X9511484 |
| Property Type | Single Family |
| Community Name | Priceville |
| AmenitiesNearBy | Schools |
| EquipmentType | Water Heater - Propane |
| ParkingSpaceTotal | 12 |
| RentalEquipmentType | Water Heater - Propane |
Building
| BathroomTotal | 2 |
| BedroomsAboveGround | 3 |
| BedroomsTotal | 3 |
| ArchitecturalStyle | Bungalow |
| BasementDevelopment | Unfinished |
| BasementFeatures | Walk Out |
| BasementType | N/a (unfinished) |
| ConstructionStyleAttachment | Detached |
| CoolingType | Central Air Conditioning |
| ExteriorFinish | Stone, Vinyl Siding |
| FoundationType | Poured Concrete |
| HeatingFuel | Propane |
| HeatingType | Forced Air |
| StoriesTotal | 1 |
| SizeInterior | 1499.9875 - 1999.983 Sqft |
| Type | House |
Parking
Land
| Acreage | No |
| LandAmenities | Schools |
| Sewer | Septic System |
| SizeDepth | 166 Ft |
| SizeFrontage | 132 Ft ,10 In |
| SizeIrregular | 132.9 X 166 Ft |
| SizeTotalText | 132.9 X 166 Ft |
| ZoningDescription | R |
Rooms
| Level | Type | Length | Width | Dimensions |
|---|
| Main Level | Foyer | 2.34 m | 3.84 m | 2.34 m x 3.84 m |
| Main Level | Bathroom | | | Measurements not available |
| Main Level | Great Room | 4.6 m | 5.31 m | 4.6 m x 5.31 m |
| Main Level | Dining Room | 4.32 m | 3.35 m | 4.32 m x 3.35 m |
| Main Level | Kitchen | 4.17 m | 3.25 m | 4.17 m x 3.25 m |
| Main Level | Primary Bedroom | 4.6 m | 3.66 m | 4.6 m x 3.66 m |
| Main Level | Bathroom | | | Measurements not available |
| Main Level | Bedroom | 3.05 m | 2.74 m | 3.05 m x 2.74 m |
| Main Level | Bedroom | 4.11 m | 3.35 m | 4.11 m x 3.35 m |
| Main Level | Mud Room | 3.05 m | 1.52 m | 3.05 m x 1.52 m |
| Main Level | Pantry | 1.52 m | 2.74 m | 1.52 m x 2.74 m |
Utilities
https://www.realtor.ca/real-estate/27582790/170-elgin-street-grey-highlands-priceville-priceville















