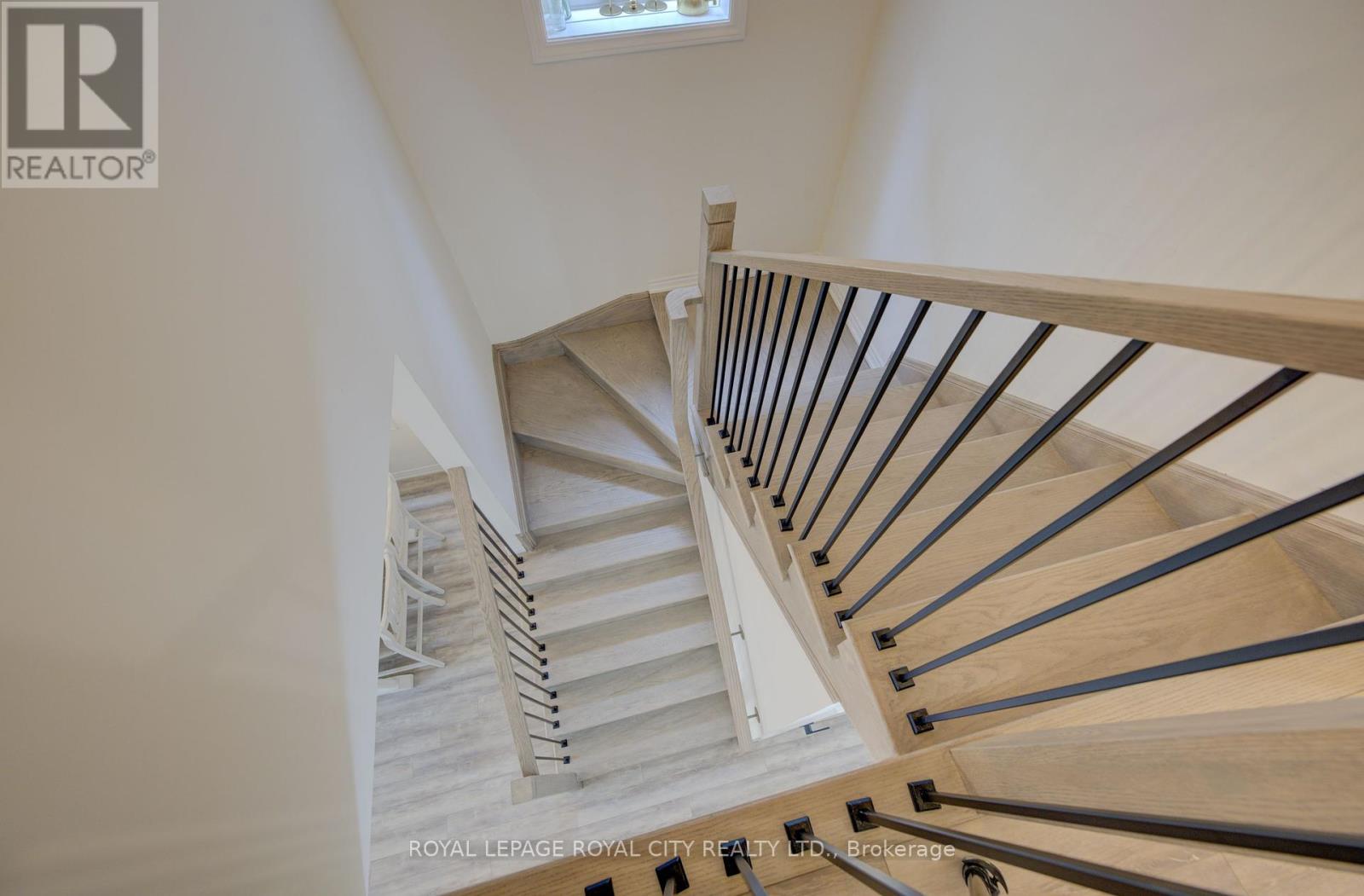4 Bedroom 3 Bathroom 1499.9875 - 1999.983 sqft
Fireplace Central Air Conditioning Forced Air
$799,999
Welcome to 71 Dass Drive, a beautifully upgraded 4-bedroom, 3-bathroom home in the charming Storybrook Community, perfectly situated between Elora and Fergus. Built just 2 years ago, this nearly 1,800 sq ft home is covered under the **Tarion Warranty**, ensuring peace of mind for years to come. With luxury finishes and thoughtful design, this home is truly move-in ready. The kitchen features stunning quartz countertops, stainless steel appliances, a convenient pot filler, and a stylish backsplash. Throughout the home, durable vinyl flooring offers a modern, low-maintenance look. The master suite serves as a personal retreat, complete with a custom wall design, an organized ""Home Edit""-style closet, and a fully renovated, spa-inspired bathroom. Upgrades include motorized blinds, custom matte black door handles, and smart features such as a smart thermostat and new windows. The full-height unfinished basement provides endless possibilities for a gym, theater, or additional living space. Outside, the spacious backyard is ready to become your private oasis. Located minutes from the artistic heart of Elora, the scenic Elora Gorge, the luxurious Elora Mill, and a variety of cafes, restaurants, and shops, this home combines small-town charm with modern living. Schools and all the amenities of Fergus are close by, and it's commutable to Toronto for city convenience. (id:51300)
Property Details
| MLS® Number | X9511470 |
| Property Type | Single Family |
| Community Name | Fergus |
| AmenitiesNearBy | Hospital, Park, Place Of Worship |
| CommunityFeatures | Community Centre, School Bus |
| EquipmentType | Water Heater |
| Features | Flat Site |
| ParkingSpaceTotal | 2 |
| RentalEquipmentType | Water Heater |
Building
| BathroomTotal | 3 |
| BedroomsAboveGround | 4 |
| BedroomsTotal | 4 |
| Amenities | Fireplace(s) |
| Appliances | Garage Door Opener Remote(s), Water Heater, Water Softener, Dishwasher, Dryer, Garage Door Opener, Microwave, Oven, Range, Refrigerator, Washer, Window Coverings |
| BasementDevelopment | Unfinished |
| BasementType | Full (unfinished) |
| ConstructionStyleAttachment | Detached |
| CoolingType | Central Air Conditioning |
| ExteriorFinish | Stone, Vinyl Siding |
| FireProtection | Alarm System, Security System, Smoke Detectors |
| FireplacePresent | Yes |
| FireplaceTotal | 1 |
| FireplaceType | Insert |
| FoundationType | Concrete |
| HalfBathTotal | 1 |
| HeatingFuel | Natural Gas |
| HeatingType | Forced Air |
| StoriesTotal | 2 |
| SizeInterior | 1499.9875 - 1999.983 Sqft |
| Type | House |
| UtilityWater | Municipal Water |
Parking
Land
| Acreage | No |
| LandAmenities | Hospital, Park, Place Of Worship |
| Sewer | Sanitary Sewer |
| SizeDepth | 108 Ft ,3 In |
| SizeFrontage | 30 Ft ,2 In |
| SizeIrregular | 30.2 X 108.3 Ft |
| SizeTotalText | 30.2 X 108.3 Ft |
Rooms
| Level | Type | Length | Width | Dimensions |
|---|
| Second Level | Bedroom | 3.38 m | 3.35 m | 3.38 m x 3.35 m |
| Second Level | Bedroom | 3.4 m | 3.45 m | 3.4 m x 3.45 m |
| Second Level | Bedroom | 3.33 m | 3.02 m | 3.33 m x 3.02 m |
| Second Level | Primary Bedroom | 4.65 m | 5.23 m | 4.65 m x 5.23 m |
| Main Level | Dining Room | 2.9 m | 2.54 m | 2.9 m x 2.54 m |
| Main Level | Kitchen | 2.87 m | 3.63 m | 2.87 m x 3.63 m |
| Main Level | Eating Area | 2.82 m | 3.25 m | 2.82 m x 3.25 m |
| Main Level | Living Room | 3.86 m | 3.73 m | 3.86 m x 3.73 m |
| Main Level | Laundry Room | 1.75 m | 3.15 m | 1.75 m x 3.15 m |
https://www.realtor.ca/real-estate/27582787/71-dass-drive-centre-wellington-fergus-fergus



































