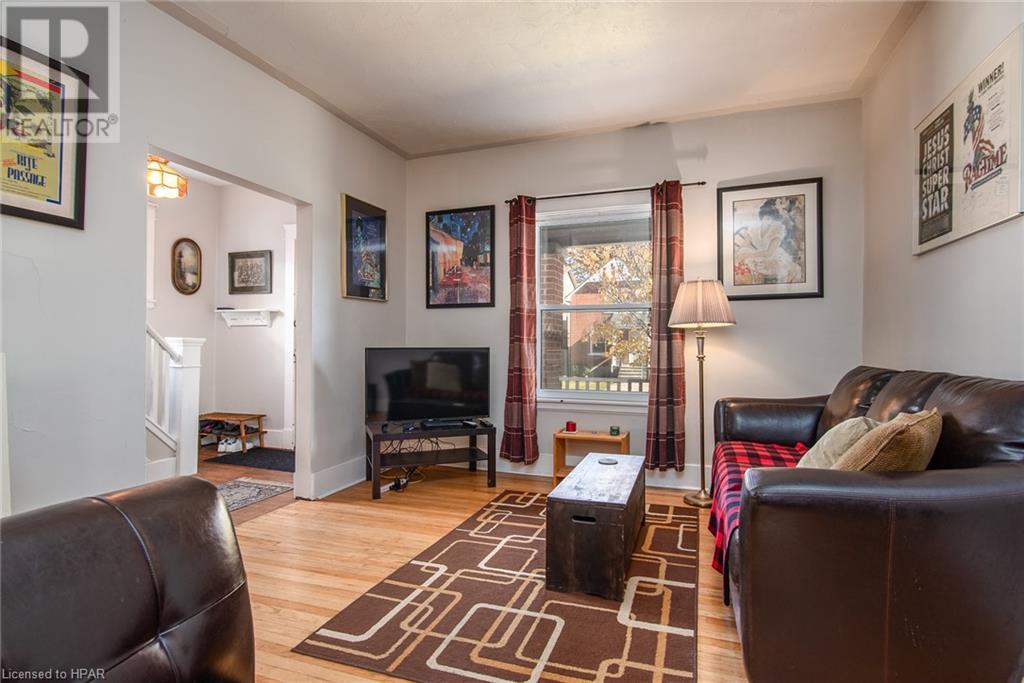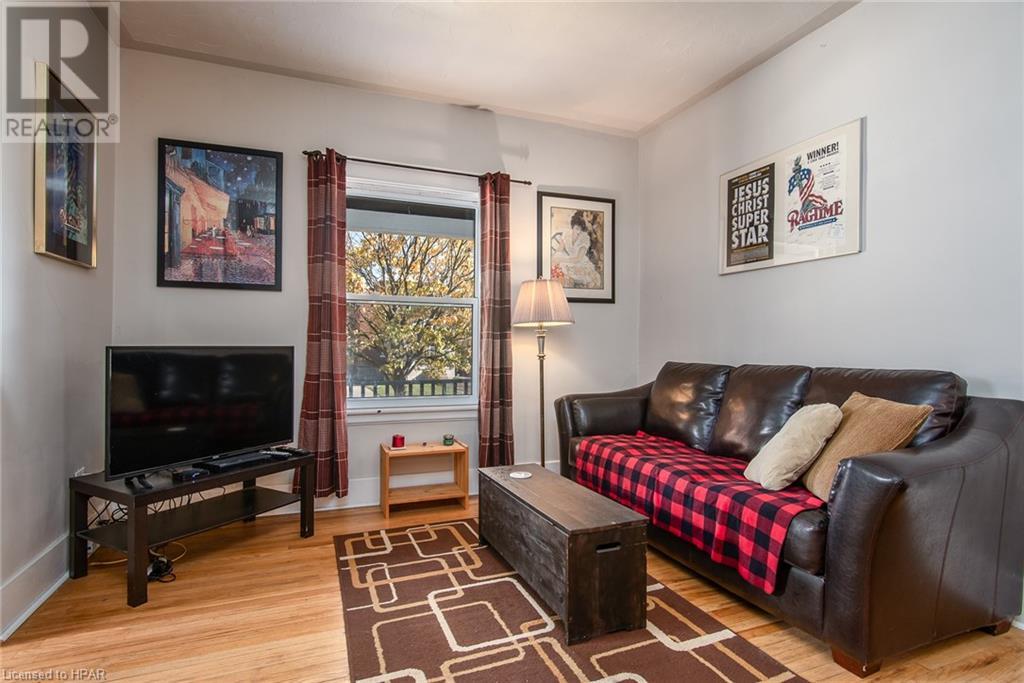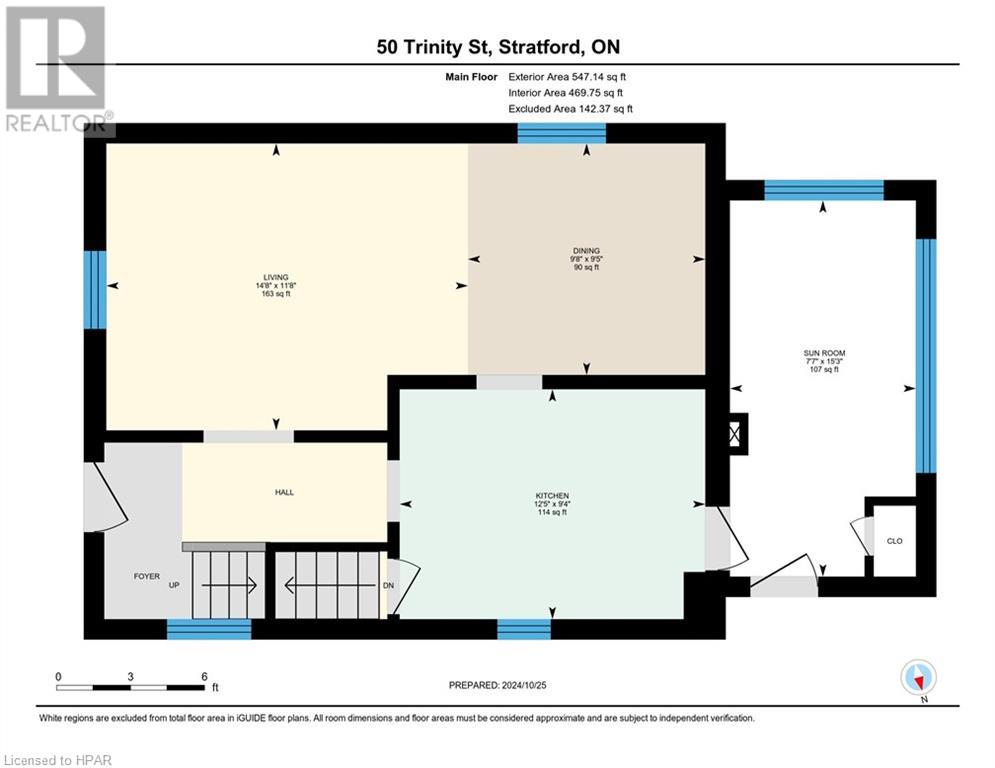50 Trinity Street Stratford, Ontario N5A 4P4
$479,900
3 bedroom, 1 bath home situated on a quiet street close to downtown. Days may be getting shorter but the front porch still beckons for you to sit outside and enjoy the crisper evenings. If you find that too cold, the cozy interior makes for the perfect alternative. Original oak hardwood floors warm the open concept living and dining rooms. The addition of newer lower cabinetry and countertops in the kitchen make for an abundance of storage and cooking space. Plus, there's a sweet sunroom off the kitchen from which to enjoy the view of your 32' x 118' lot. 3 bedrooms upstairs, one of which is currently used as an office with built-in shelving are perfect for a growing family. Take advantage of the lower interest rates and book a showing today! (id:51300)
Open House
This property has open houses!
10:30 am
Ends at:12:00 pm
Property Details
| MLS® Number | 40667873 |
| Property Type | Single Family |
| AmenitiesNearBy | Golf Nearby, Hospital, Park, Place Of Worship, Public Transit, Schools |
| CommunicationType | High Speed Internet |
| CommunityFeatures | Community Centre, School Bus |
| EquipmentType | Water Heater |
| ParkingSpaceTotal | 2 |
| RentalEquipmentType | Water Heater |
Building
| BathroomTotal | 1 |
| BedroomsAboveGround | 3 |
| BedroomsTotal | 3 |
| Appliances | Dishwasher, Dryer, Microwave, Refrigerator, Stove, Washer, Microwave Built-in |
| ArchitecturalStyle | 2 Level |
| BasementDevelopment | Unfinished |
| BasementType | Full (unfinished) |
| ConstructedDate | 1918 |
| ConstructionStyleAttachment | Detached |
| CoolingType | None |
| ExteriorFinish | Aluminum Siding, Brick, Vinyl Siding |
| FoundationType | Poured Concrete |
| HeatingFuel | Natural Gas |
| HeatingType | Forced Air |
| StoriesTotal | 2 |
| SizeInterior | 935.24 Sqft |
| Type | House |
| UtilityWater | Municipal Water |
Land
| AccessType | Rail Access |
| Acreage | No |
| LandAmenities | Golf Nearby, Hospital, Park, Place Of Worship, Public Transit, Schools |
| Sewer | Municipal Sewage System |
| SizeDepth | 118 Ft |
| SizeFrontage | 32 Ft |
| SizeTotalText | Under 1/2 Acre |
| ZoningDescription | R2 |
Rooms
| Level | Type | Length | Width | Dimensions |
|---|---|---|---|---|
| Second Level | 4pc Bathroom | 6'7'' x 7'7'' | ||
| Second Level | Bedroom | 9'4'' x 10'4'' | ||
| Second Level | Bedroom | 9'3'' x 13'11'' | ||
| Second Level | Primary Bedroom | 12'1'' x 10'1'' | ||
| Main Level | Other | 15'3'' x 7'7'' | ||
| Main Level | Kitchen | 9'4'' x 12'5'' | ||
| Main Level | Dining Room | 9'5'' x 9'8'' | ||
| Main Level | Living Room | 11'8'' x 14'8'' |
Utilities
| Cable | Available |
| Electricity | Available |
| Natural Gas | Available |
| Telephone | Available |
https://www.realtor.ca/real-estate/27586989/50-trinity-street-stratford
Sheri Mckay
Salesperson
Liz Schmidt
Salesperson








































