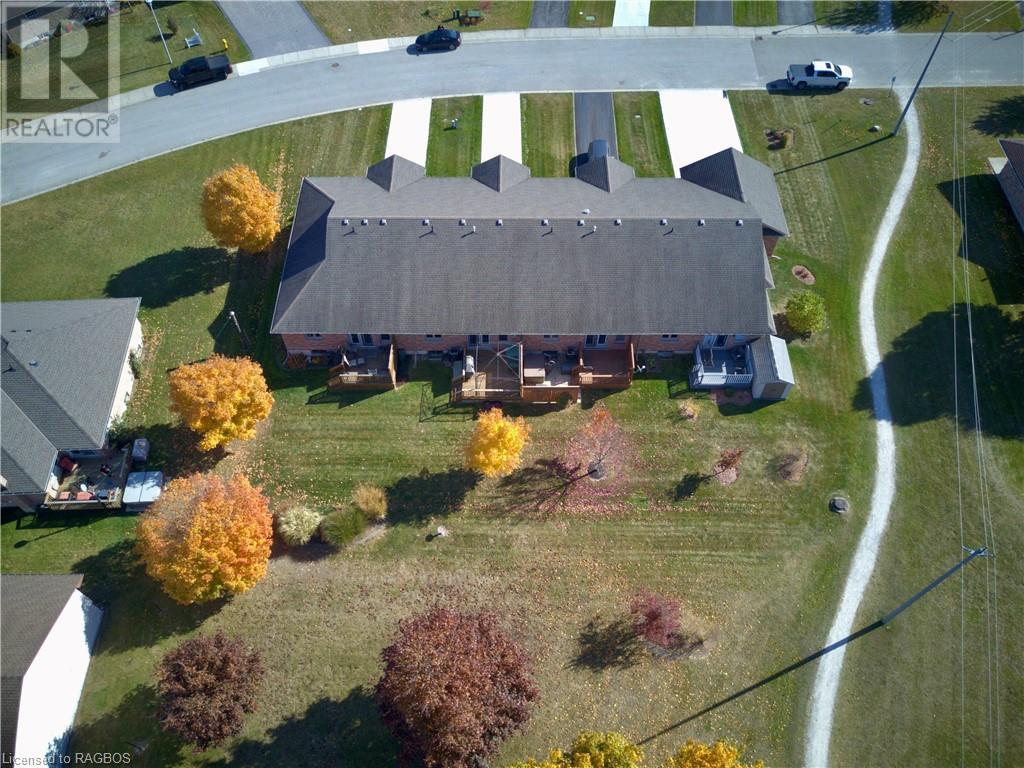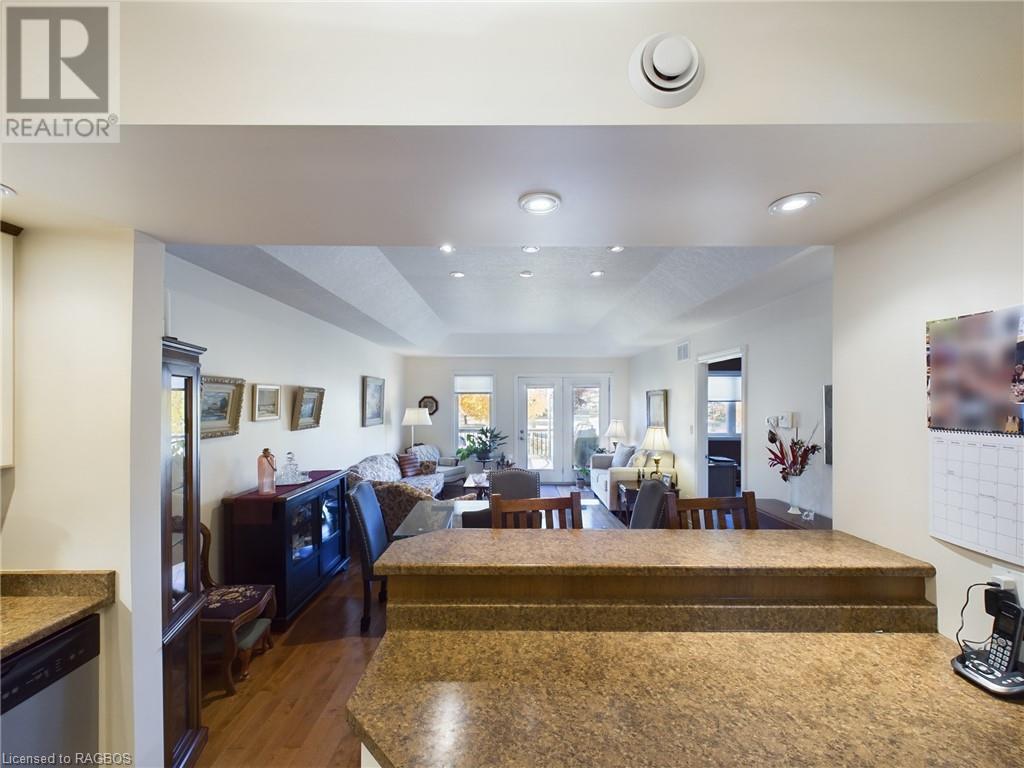3 Bedroom 3 Bathroom 1888.94 sqft
Bungalow Central Air Conditioning Forced Air
$494,900
Welcome to 420 Catherine Street, Wingham Nestled on a quiet street, this charming freehold townhouse has plenty to offer. Perfectly positioned near walking trails, schools, and the hospital. As you approach, mature flower beds greet you, setting the tone for a beautifully maintained property. With approximately 1,000 square feet above grade, this 2009 townhouse boasts a spacious main floor featuring two bedrooms, two bathrooms, and laundry facilities. The open floor plan connects the kitchen and living room, perfect for effortless entertaining. The large primary bedroom features an elegant ensuite, complete with a walk-in shower. The lower level offers additional living space, including a bedroom, bathroom, and generous rec room area. Convenient accessibility is ensured via a stair lift. Outside, enjoy the good-sized rear porch, perfect for unwinding in the peaceful backyard. Additional highlights include a single-car attached garage, new single-wide concrete driveway, and efficient climate control courtesy of a forced air natural gas furnace and central air. With no condo fees, this townhouse offers low-maintenance living. Contact your REALTOR® today to schedule a viewing and make 420 Catherine Street, Wingham, your dream home a reality! (id:51300)
Property Details
| MLS® Number | 40667263 |
| Property Type | Single Family |
| AmenitiesNearBy | Hospital, Place Of Worship, Schools, Shopping |
| CommunityFeatures | Quiet Area, Community Centre |
| Features | Automatic Garage Door Opener |
| ParkingSpaceTotal | 3 |
Building
| BathroomTotal | 3 |
| BedroomsAboveGround | 2 |
| BedroomsBelowGround | 1 |
| BedroomsTotal | 3 |
| Appliances | Dishwasher, Dryer, Microwave, Stove, Washer, Garage Door Opener |
| ArchitecturalStyle | Bungalow |
| BasementDevelopment | Finished |
| BasementType | Full (finished) |
| ConstructedDate | 2009 |
| ConstructionStyleAttachment | Link |
| CoolingType | Central Air Conditioning |
| ExteriorFinish | Brick |
| Fixture | Ceiling Fans |
| HeatingFuel | Natural Gas |
| HeatingType | Forced Air |
| StoriesTotal | 1 |
| SizeInterior | 1888.94 Sqft |
| Type | Row / Townhouse |
| UtilityWater | Municipal Water |
Parking
Land
| Acreage | No |
| LandAmenities | Hospital, Place Of Worship, Schools, Shopping |
| Sewer | Municipal Sewage System |
| SizeFrontage | 38 Ft |
| SizeTotalText | Under 1/2 Acre |
| ZoningDescription | R2-8 |
Rooms
| Level | Type | Length | Width | Dimensions |
|---|
| Basement | Utility Room | | | 6'8'' x 14'2'' |
| Basement | Recreation Room | | | 22'1'' x 26'1'' |
| Basement | 4pc Bathroom | | | 5'3'' x 8'1'' |
| Basement | Bedroom | | | 14'5'' x 12'0'' |
| Main Level | Kitchen | | | 8'8'' x 10'5'' |
| Main Level | Living Room/dining Room | | | 20'9'' x 13'10'' |
| Main Level | Bedroom | | | 13'1'' x 12'6'' |
| Main Level | 3pc Bathroom | | | 12'8'' x 7'0'' |
| Main Level | Laundry Room | | | 6'8'' x 4'11'' |
| Main Level | 4pc Bathroom | | | 5'3'' x 10'7'' |
| Main Level | Bedroom | | | 12'4'' x 10'9'' |
https://www.realtor.ca/real-estate/27587716/420-catherine-street-wingham





























