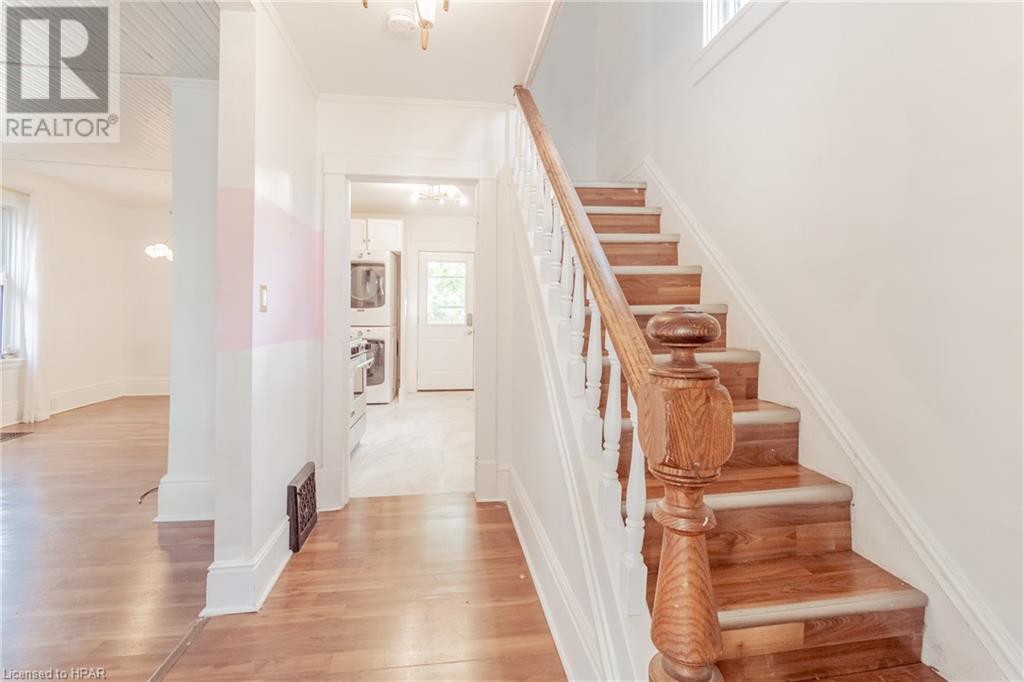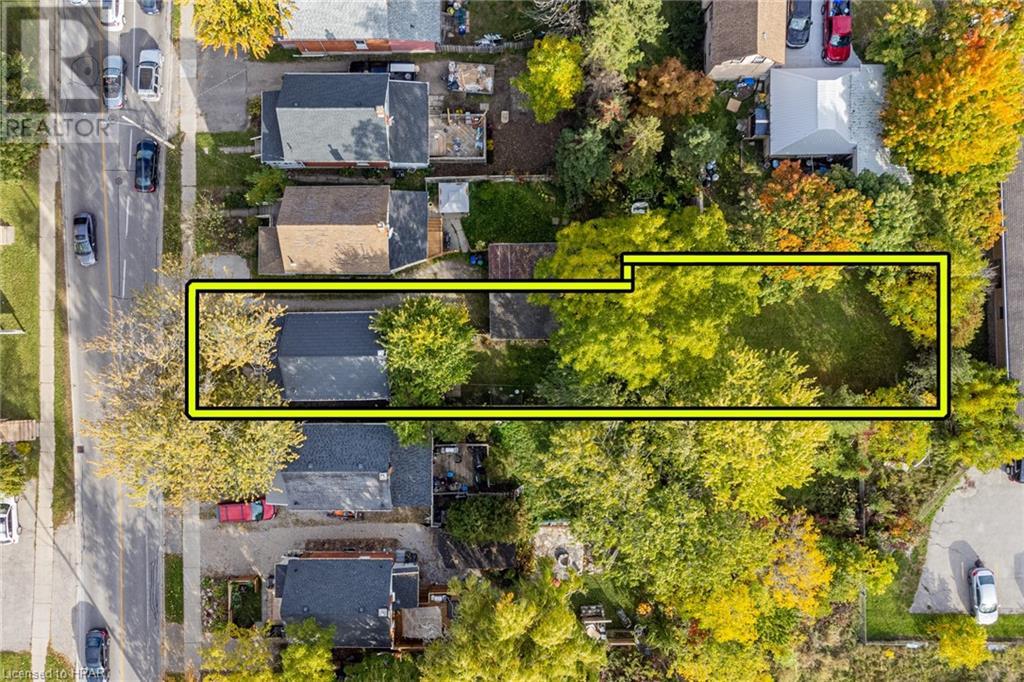3 Bedroom 1 Bathroom 1022 sqft
Window Air Conditioner Forced Air
$449,900
Welcome to this charming red brick home! With three bedrooms, one full bathroom, and main floor laundry, this property offers practical living in a convenient location. The deep 189' lot provides a spacious, fully fenced backyard—perfect for outdoor relaxation, gardening, or gatherings. Enjoy being walking distance to Upper Queens Park and the scenic Avon River, where nature and neighborhood amenities meet. Come see the potential this home has to offer! (id:51300)
Property Details
| MLS® Number | 40667596 |
| Property Type | Single Family |
| AmenitiesNearBy | Airport, Golf Nearby, Hospital, Park, Place Of Worship, Public Transit, Schools, Shopping |
| CommunityFeatures | Community Centre, School Bus |
| EquipmentType | Water Heater |
| Features | Crushed Stone Driveway, Shared Driveway, Sump Pump, Automatic Garage Door Opener |
| ParkingSpaceTotal | 3 |
| RentalEquipmentType | Water Heater |
| Structure | Porch |
Building
| BathroomTotal | 1 |
| BedroomsAboveGround | 3 |
| BedroomsTotal | 3 |
| Appliances | Dishwasher, Dryer, Washer, Microwave Built-in, Gas Stove(s), Window Coverings |
| BasementDevelopment | Unfinished |
| BasementType | Full (unfinished) |
| ConstructedDate | 1918 |
| ConstructionStyleAttachment | Detached |
| CoolingType | Window Air Conditioner |
| ExteriorFinish | Brick |
| FireProtection | Smoke Detectors |
| FoundationType | Poured Concrete |
| HeatingFuel | Natural Gas |
| HeatingType | Forced Air |
| StoriesTotal | 2 |
| SizeInterior | 1022 Sqft |
| Type | House |
| UtilityWater | Municipal Water |
Parking
Land
| Acreage | No |
| FenceType | Fence |
| LandAmenities | Airport, Golf Nearby, Hospital, Park, Place Of Worship, Public Transit, Schools, Shopping |
| Sewer | Municipal Sewage System |
| SizeDepth | 190 Ft |
| SizeFrontage | 32 Ft |
| SizeTotalText | Under 1/2 Acre |
| ZoningDescription | R2(2) |
Rooms
| Level | Type | Length | Width | Dimensions |
|---|
| Second Level | Bedroom | | | 9'10'' x 8'8'' |
| Second Level | Bedroom | | | 9'10'' x 9'6'' |
| Second Level | Bedroom | | | 10'3'' x 10'2'' |
| Second Level | 4pc Bathroom | | | Measurements not available |
| Main Level | Sunroom | | | 19'5'' x 7'2'' |
| Main Level | Kitchen | | | 14'0'' x 9'9'' |
| Main Level | Living Room/dining Room | | | 25'9'' x 10'6'' |
Utilities
| Cable | Available |
| Electricity | Available |
| Natural Gas | Available |
| Telephone | Available |
https://www.realtor.ca/real-estate/27591136/385-douro-street-stratford























