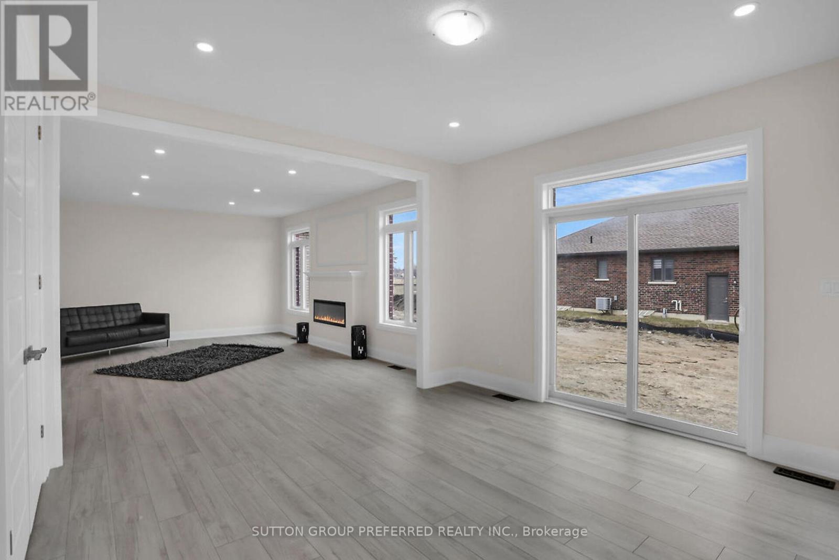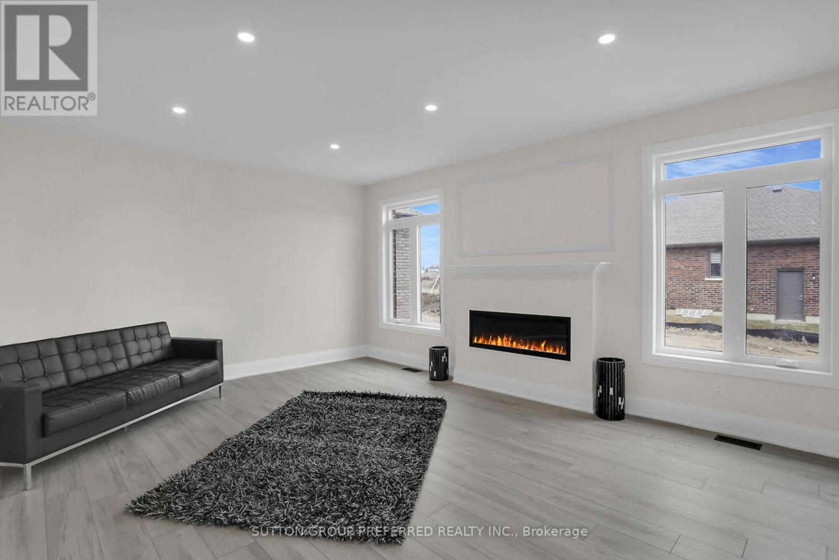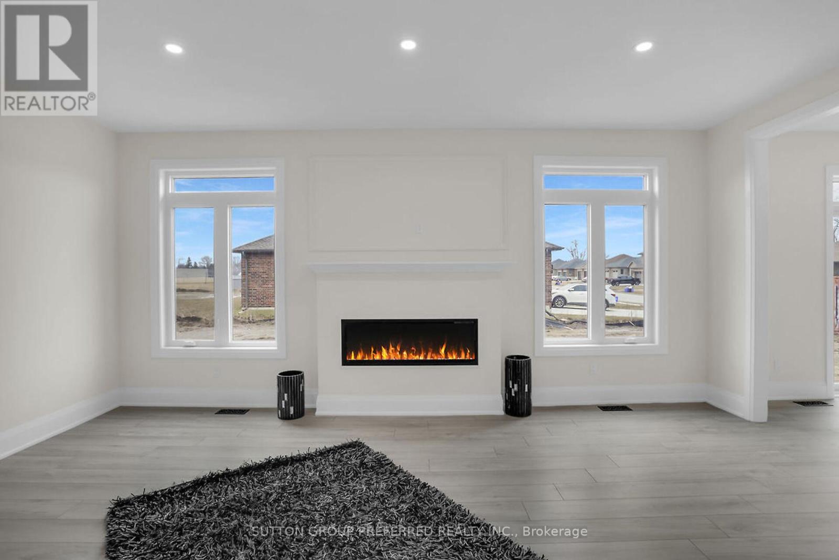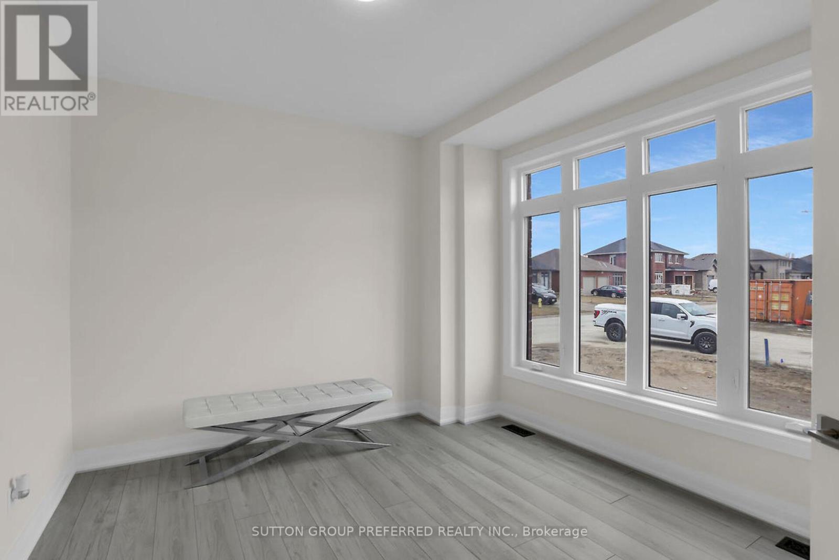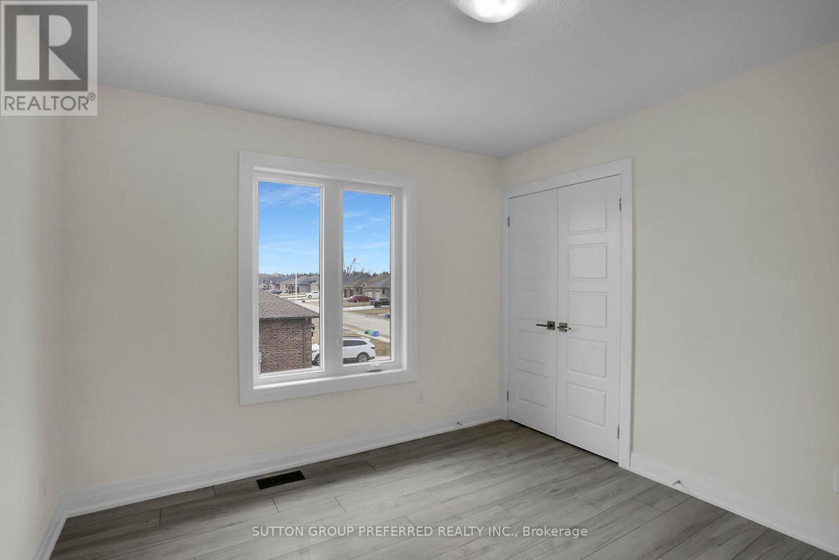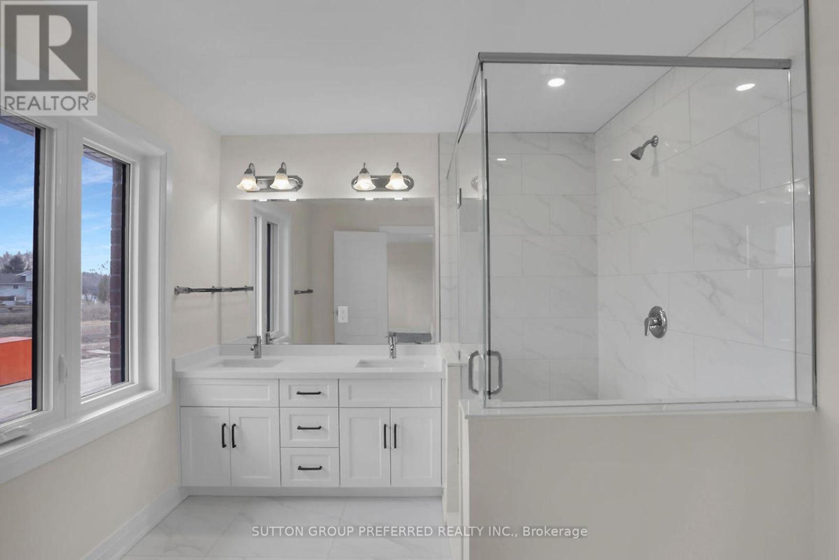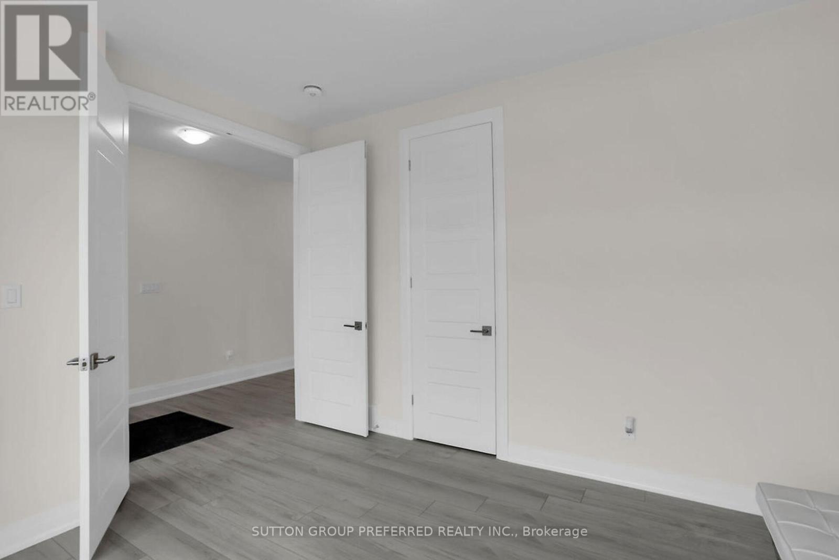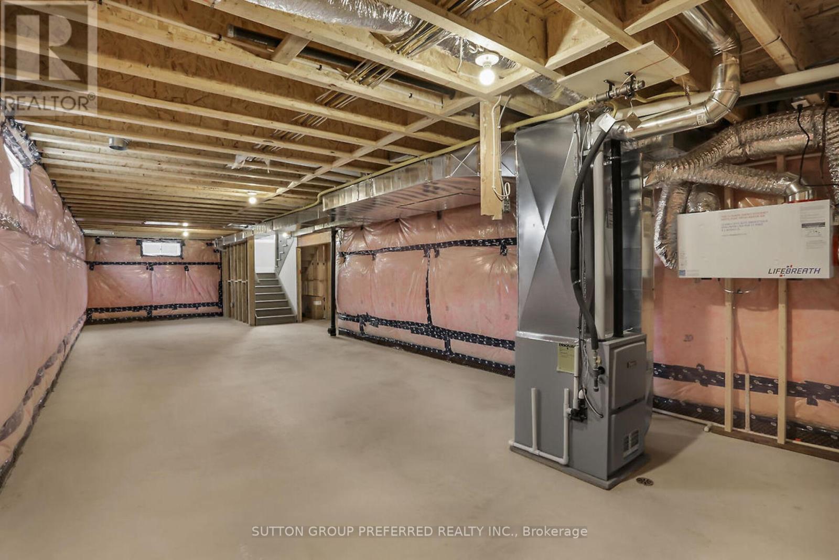5 Bedroom 4 Bathroom
Fireplace Central Air Conditioning, Air Exchanger Forced Air
$999,900
This executive 2 storey with 5 bedrooms & 4 bathrooms is an ideal place to call home! This brick & stone 2903 sf family home with 3 car attached garage is ready to move in ! Tastefully designed with high quality finishing this home features an open concept floor plan. Great room showcases the electric fireplace. Quartz counter tops in bright kitchen & bathrooms. 4pc ensuite with large glass corner shower, & 2 sinks and walk in closet off main bedroom. Convenient second floor laundry with cupboards. Impressive 9 ft ceilings, 8 ft doors, beautiful luxury plank vinyl & gleaming tile floors. Desirable location in Highland Estate subdivision close to park, walking path, rec centre, shopping, library, splash pad, pickle ball court & public school with quick access to the 401.Move in and enjoy. If doing an offer, please attach ALL schedules - found in documents. (id:51300)
Property Details
| MLS® Number | X9756457 |
| Property Type | Single Family |
| Community Name | Dutton |
| Features | Flat Site, Sump Pump |
| ParkingSpaceTotal | 6 |
Building
| BathroomTotal | 4 |
| BedroomsAboveGround | 5 |
| BedroomsTotal | 5 |
| Appliances | Microwave |
| BasementDevelopment | Unfinished |
| BasementType | Full (unfinished) |
| ConstructionStyleAttachment | Detached |
| CoolingType | Central Air Conditioning, Air Exchanger |
| ExteriorFinish | Brick |
| FireplacePresent | Yes |
| FireplaceTotal | 1 |
| FoundationType | Poured Concrete |
| HalfBathTotal | 1 |
| HeatingFuel | Natural Gas |
| HeatingType | Forced Air |
| StoriesTotal | 2 |
| Type | House |
| UtilityWater | Municipal Water |
Parking
Land
| Acreage | No |
| Sewer | Sanitary Sewer |
| SizeDepth | 119 Ft ,1 In |
| SizeFrontage | 66 Ft ,5 In |
| SizeIrregular | 66.47 X 119.14 Ft |
| SizeTotalText | 66.47 X 119.14 Ft |
| ZoningDescription | R-1 |
Rooms
| Level | Type | Length | Width | Dimensions |
|---|
| Second Level | Primary Bedroom | 5.38 m | 5.44 m | 5.38 m x 5.44 m |
| Second Level | Bedroom | 4.57 m | 3.71 m | 4.57 m x 3.71 m |
| Second Level | Bedroom 2 | 3.48 m | 3.99 m | 3.48 m x 3.99 m |
| Second Level | Bedroom 3 | 3.25 m | 3.48 m | 3.25 m x 3.48 m |
| Second Level | Bedroom 4 | 3.87 m | 3.25 m | 3.87 m x 3.25 m |
| Main Level | Kitchen | 3.48 m | 3.96 m | 3.48 m x 3.96 m |
| Main Level | Living Room | 4.67 m | 5397 m | 4.67 m x 5397 m |
| Main Level | Dining Room | 4.04 m | 4.27 m | 4.04 m x 4.27 m |
| Main Level | Den | 3.35 m | 3.66 m | 3.35 m x 3.66 m |
| Other | Laundry Room | 2.01 m | 2.62 m | 2.01 m x 2.62 m |
https://www.realtor.ca/real-estate/27592419/2-bouw-place-duttondunwich-dutton-dutton











