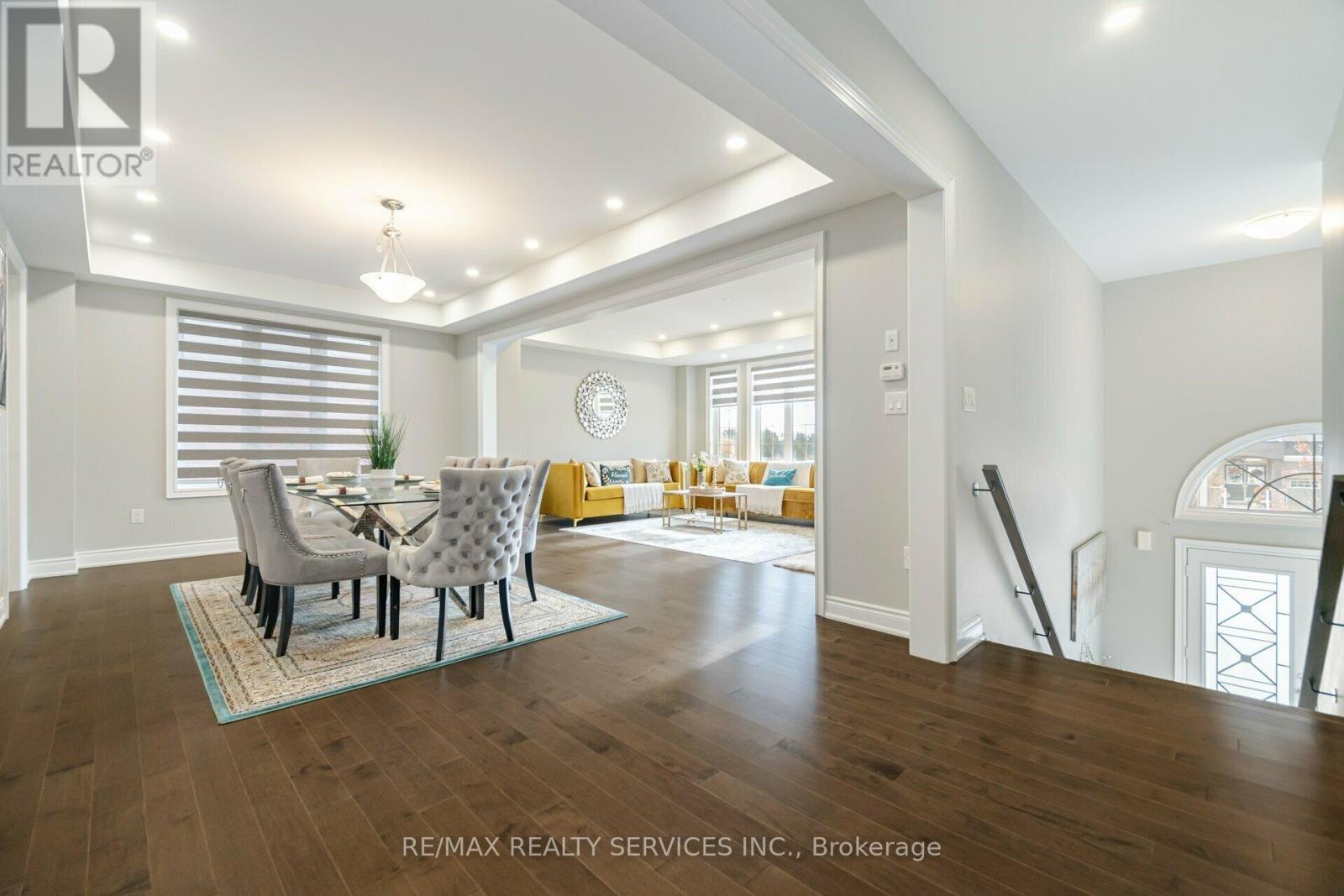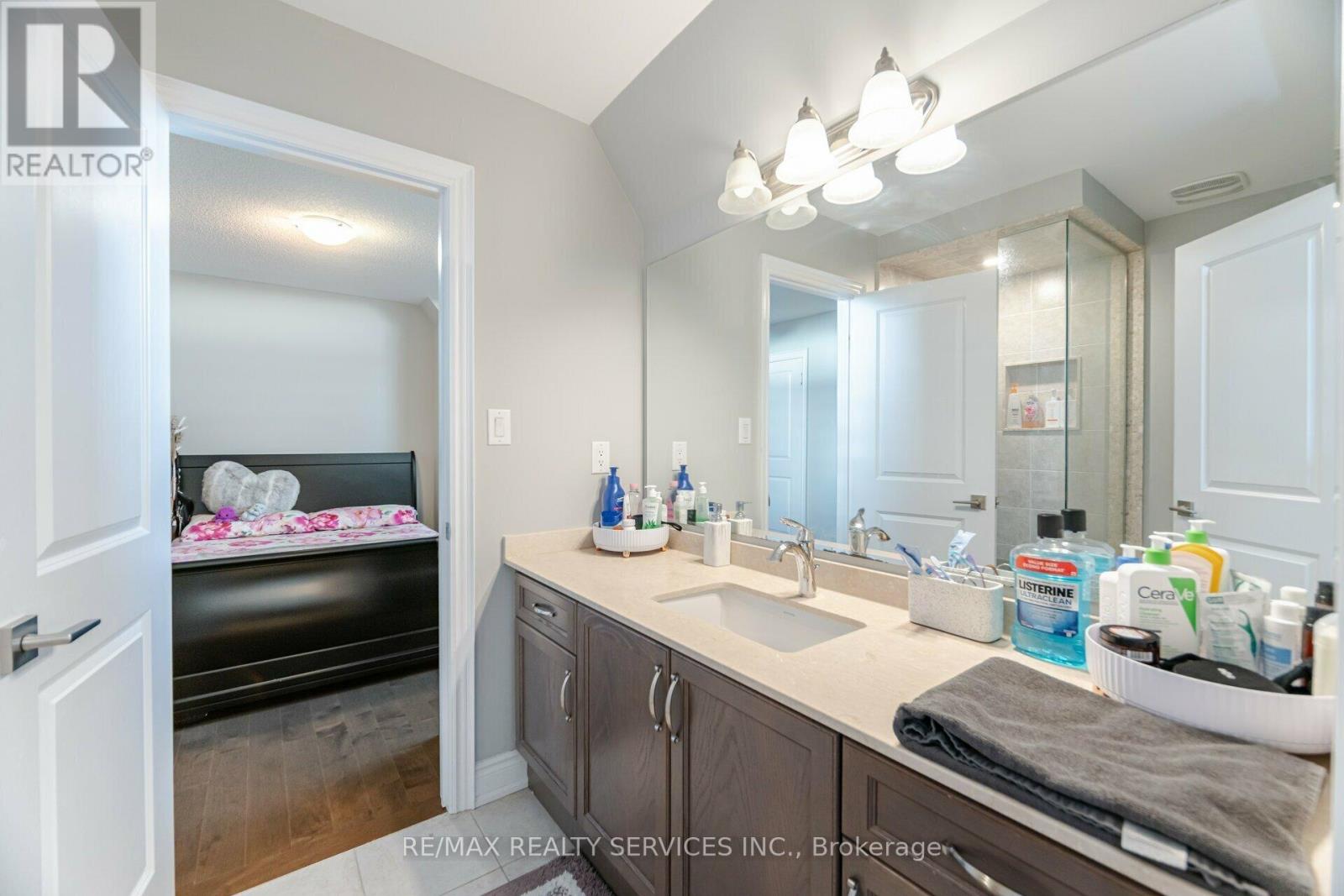4 Bedroom 4 Bathroom 2999.975 - 3499.9705 sqft
Fireplace Central Air Conditioning Forced Air
$1,329,900
// 3183 Sq Ft As Per Mpac // 4 Bedrooms & 4 Washrooms Full Brick Front Elevation House Situated On Premium Deep Lot In Prestigious Rockwood Area!! Grand Double Door Main Entry! Rare To Find Separate Living, Dining & Family Rooms! 9 Feet High Ceilings In Main Floor & Gas Operated Fire-Place In Family Room!! **Sun-Filled House** Loaded With Exterior & Interior Pot Lights!! Family Size Kitchen With Massive Island, Premium Built-In Appliances, Under Valance Lighting & Quartz Counter-Top! Oak Staircase & Iron Pickets! 2 Primary Bedrooms - Master Bedrooms Comes With Huge Walk-In Closet & Spacious En-suite With Oversize Standing Shower! 3 Full Washrooms Upstairs - Each Bedroom Is Connected To A Washroom!! Laundry Is Conveniently Located In 2nd Floor!! Must View Carpet Free House! Shows 10/10. **** EXTRAS **** **Full Brick Front Elevation** Walking Distance To School, Library, Park, Soccer Field & A Splash Pad. **Premium Maple Hardwood Flooring Throughout The House** (id:51300)
Property Details
| MLS® Number | X9758687 |
| Property Type | Single Family |
| Neigbourhood | Rockcut |
| Community Name | Rockwood |
| ParkingSpaceTotal | 4 |
Building
| BathroomTotal | 4 |
| BedroomsAboveGround | 4 |
| BedroomsTotal | 4 |
| Appliances | Dishwasher, Dryer, Garage Door Opener, Hood Fan, Microwave, Oven, Refrigerator, Stove, Washer |
| BasementDevelopment | Unfinished |
| BasementFeatures | Separate Entrance |
| BasementType | N/a (unfinished) |
| ConstructionStyleAttachment | Detached |
| CoolingType | Central Air Conditioning |
| ExteriorFinish | Brick, Vinyl Siding |
| FireplacePresent | Yes |
| FlooringType | Hardwood, Ceramic |
| HalfBathTotal | 1 |
| HeatingFuel | Natural Gas |
| HeatingType | Forced Air |
| StoriesTotal | 2 |
| SizeInterior | 2999.975 - 3499.9705 Sqft |
| Type | House |
| UtilityWater | Municipal Water |
Parking
Land
| Acreage | No |
| Sewer | Sanitary Sewer |
| SizeDepth | 132 Ft ,9 In |
| SizeFrontage | 40 Ft |
| SizeIrregular | 40 X 132.8 Ft |
| SizeTotalText | 40 X 132.8 Ft |
Rooms
| Level | Type | Length | Width | Dimensions |
|---|
| Second Level | Primary Bedroom | | | Measurements not available |
| Second Level | Bedroom 2 | | | Measurements not available |
| Second Level | Bedroom 3 | | | Measurements not available |
| Second Level | Bedroom 4 | | | Measurements not available |
| Second Level | Laundry Room | | | Measurements not available |
| Ground Level | Living Room | | | Measurements not available |
| Ground Level | Dining Room | | | Measurements not available |
| Ground Level | Family Room | | | Measurements not available |
| Ground Level | Kitchen | | | Measurements not available |
| Ground Level | Eating Area | | | Measurements not available |
https://www.realtor.ca/real-estate/27592642/124-drexler-avenue-guelpheramosa-rockwood-rockwood










































