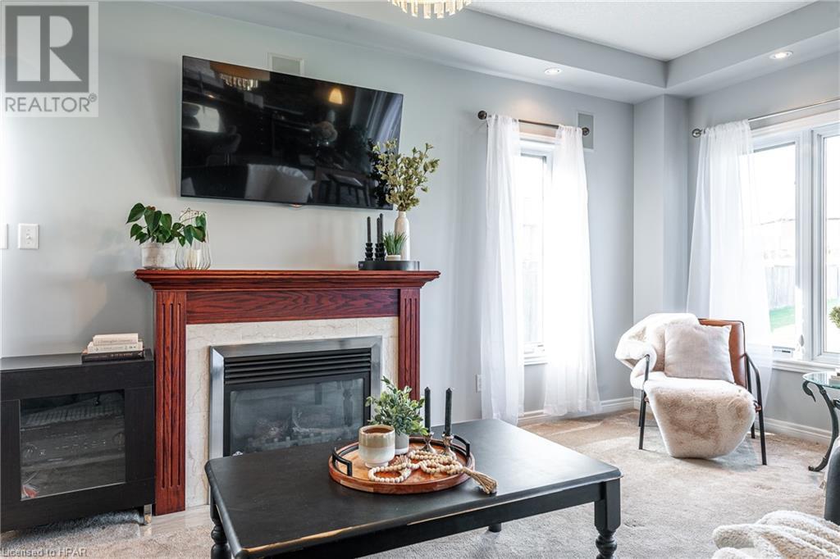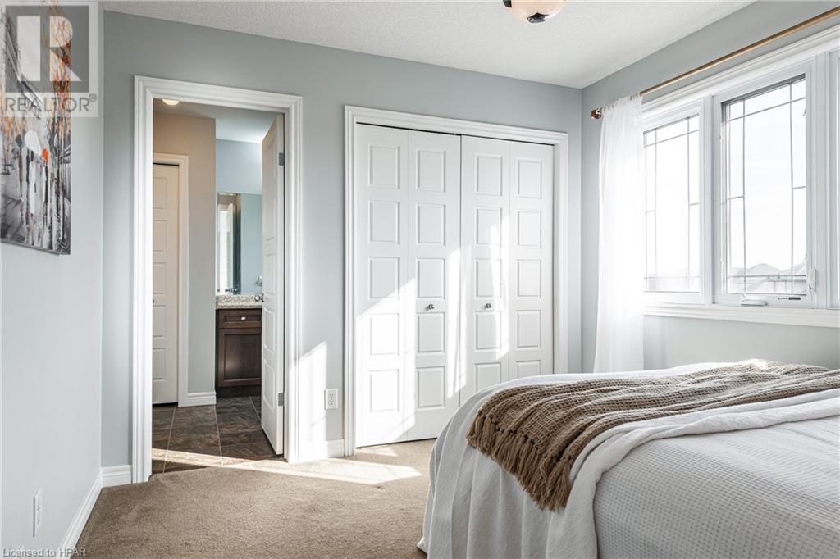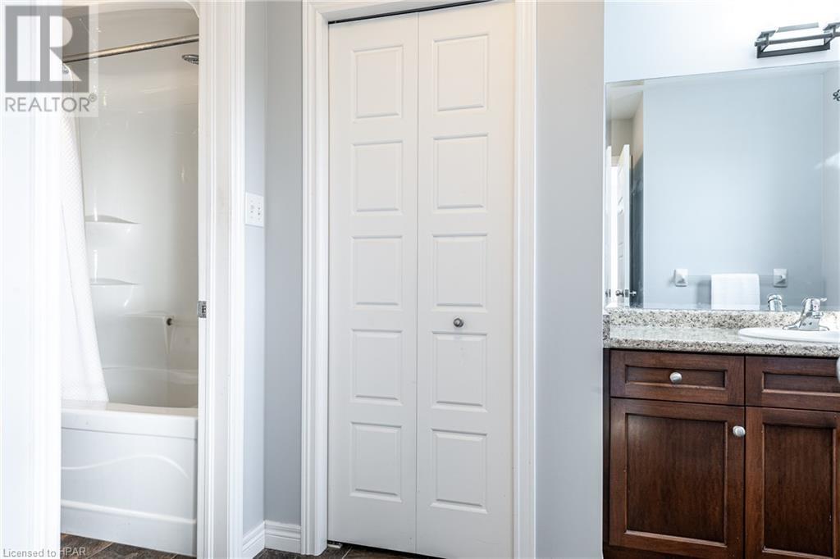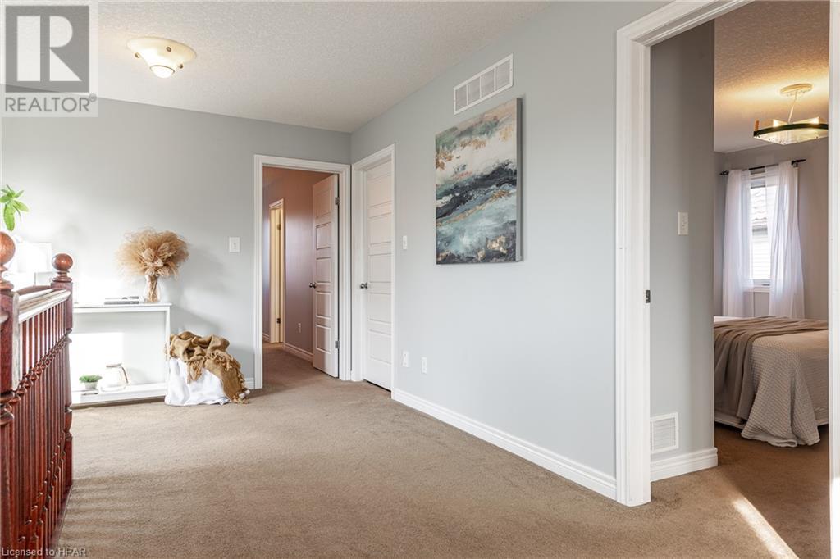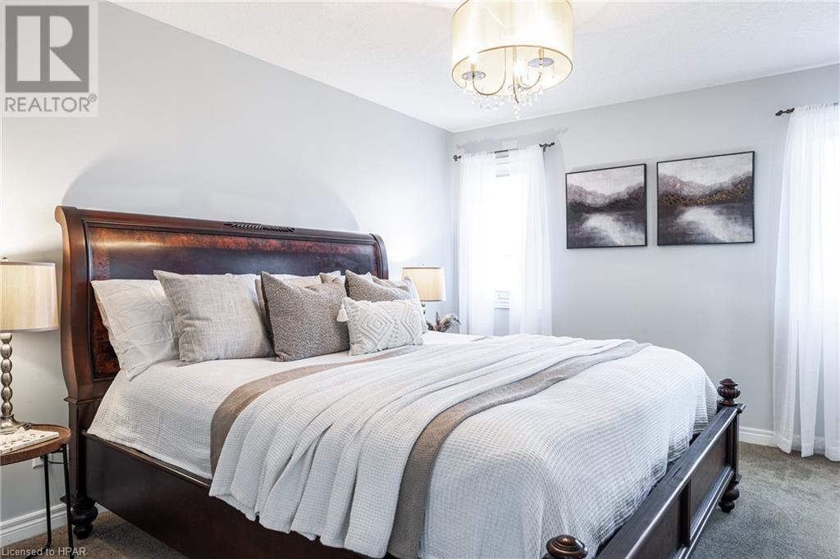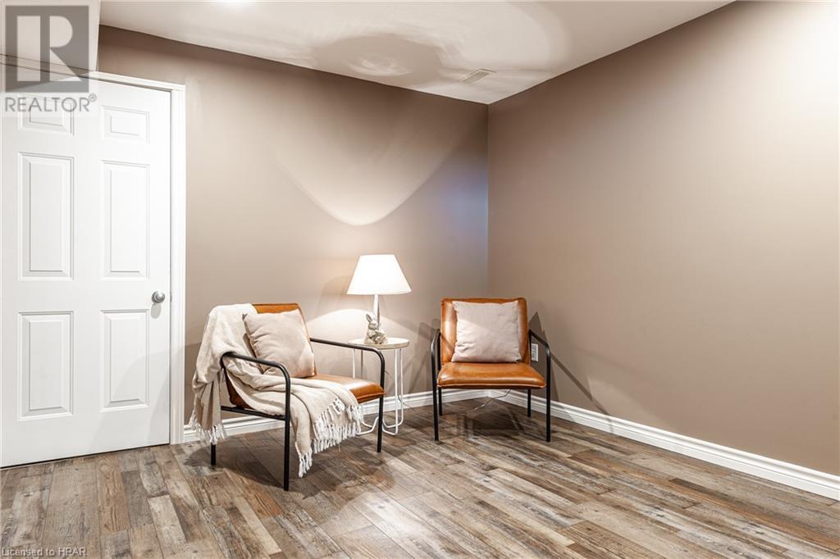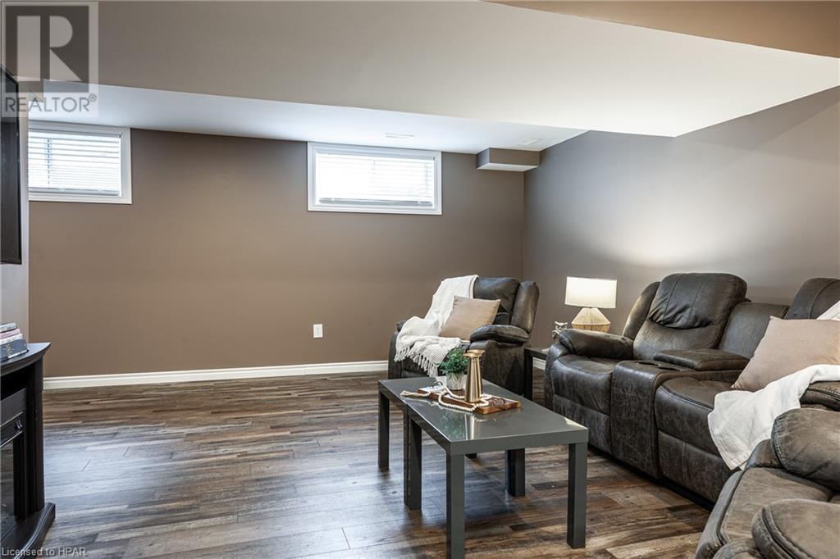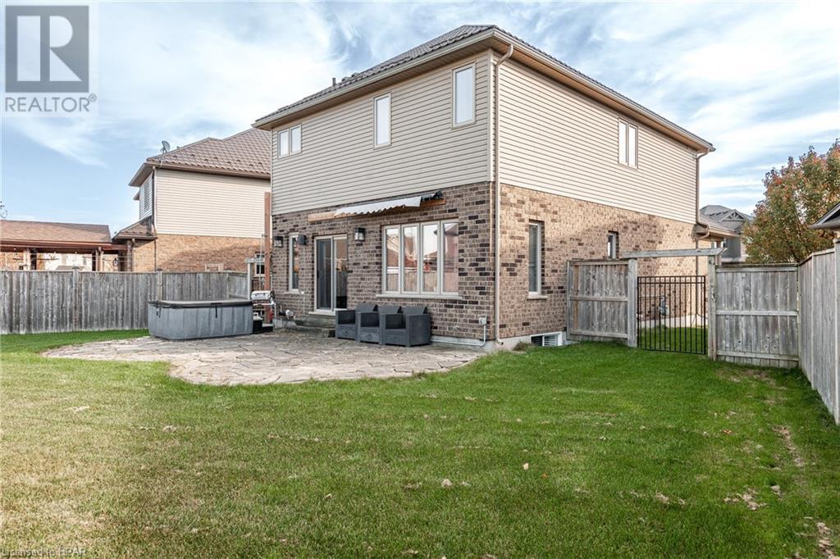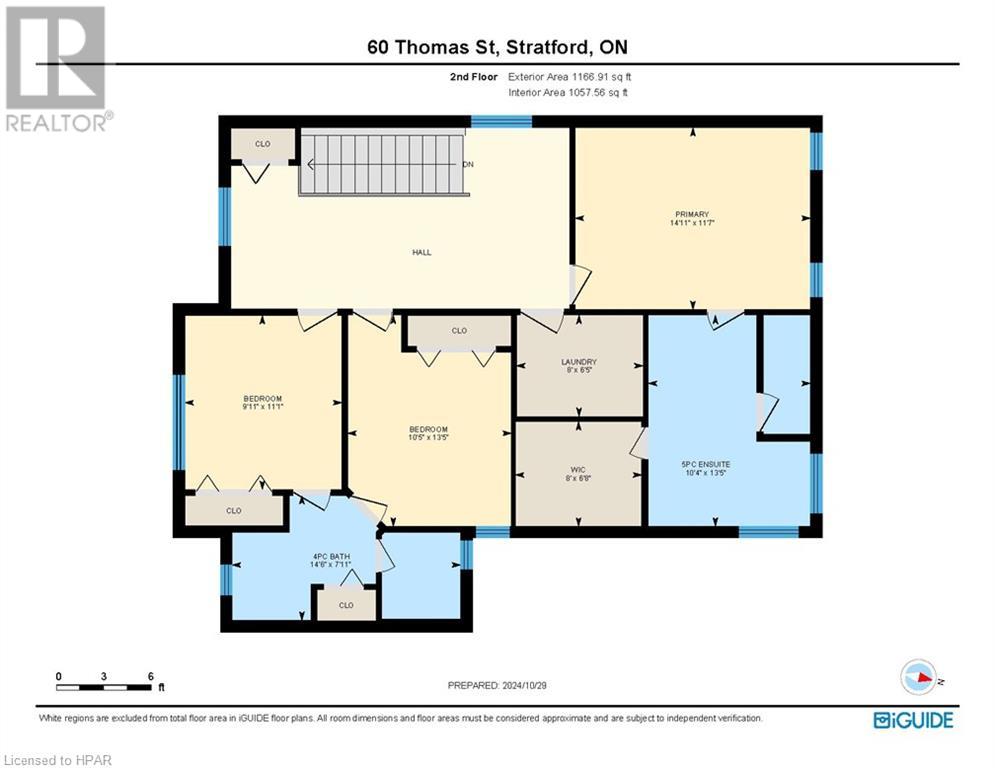3 Bedroom 4 Bathroom 2595.46 sqft
2 Level Fireplace Central Air Conditioning Forced Air
$859,900
Nestled in the charming Avon West subdivision, this beautiful 3-bedroom, 4-bathroom home is perfect for families seeking both comfort and style. Featuring an inviting open-concept main floor, a spacious upper level, and a fully finished basement, this residence is designed for entertaining and everyday living. The main floor is ideal for hosting guests and family gatherings, complete with a convenient powder room and a rare walk-in closet at the entrance. Upstairs, you'll find three well-appointed bedrooms, including a large primary with a walk-in closet and a spacious 5-piece ensuite featuring a separate water closet. The additional two bedrooms share a thoughtfully designed Jack and Jill 4-piece bathroom, allowing for privacy and convenience. The expansive upper level also includes a cozy reading nook or work-from-home area, plus a laundry room that eliminates the hassle of carrying laundry up and down the stairs. The fully finished basement, complete with a 3-piece bathroom, offers a versatile space perfect for family entertainment or relaxing movie nights. Set on an extraordinary oversized lot of nearly a quarter acre, the backyard is a blank canvas waiting for your vision—imagine an oasis complete with a pool and pool house, along with ample grassy areas for kids to play. With a prime location just minutes from a variety of amenities, you'll enjoy easy access to parks, schools, shopping, and walking trails, enriching your everyday living experience. This home truly has it all—come see for yourself and envision the possibilities! (id:51300)
Property Details
| MLS® Number | 40669711 |
| Property Type | Single Family |
| AmenitiesNearBy | Park, Place Of Worship, Playground, Public Transit, Shopping |
| CommunityFeatures | Community Centre |
| Features | Sump Pump, Automatic Garage Door Opener |
| ParkingSpaceTotal | 6 |
| Structure | Porch |
Building
| BathroomTotal | 4 |
| BedroomsAboveGround | 3 |
| BedroomsTotal | 3 |
| Appliances | Central Vacuum, Dishwasher, Dryer, Microwave, Refrigerator, Water Softener, Washer, Gas Stove(s), Window Coverings, Garage Door Opener |
| ArchitecturalStyle | 2 Level |
| BasementDevelopment | Finished |
| BasementType | Full (finished) |
| ConstructedDate | 2011 |
| ConstructionStyleAttachment | Detached |
| CoolingType | Central Air Conditioning |
| ExteriorFinish | Brick, Vinyl Siding |
| FireplaceFuel | Electric |
| FireplacePresent | Yes |
| FireplaceTotal | 2 |
| FireplaceType | Other - See Remarks |
| FoundationType | Poured Concrete |
| HalfBathTotal | 1 |
| HeatingFuel | Natural Gas |
| HeatingType | Forced Air |
| StoriesTotal | 2 |
| SizeInterior | 2595.46 Sqft |
| Type | House |
| UtilityWater | Municipal Water |
Parking
Land
| Acreage | No |
| FenceType | Fence |
| LandAmenities | Park, Place Of Worship, Playground, Public Transit, Shopping |
| Sewer | Municipal Sewage System |
| SizeFrontage | 34 Ft |
| SizeTotalText | Under 1/2 Acre |
| ZoningDescription | R1(5)-30 |
Rooms
| Level | Type | Length | Width | Dimensions |
|---|
| Second Level | 4pc Bathroom | | | 7'11'' x 14'6'' |
| Second Level | Bedroom | | | 13'5'' x 10'5'' |
| Second Level | Bedroom | | | 11'1'' x 9'11'' |
| Second Level | Full Bathroom | | | 13'5'' x 10'4'' |
| Second Level | Primary Bedroom | | | 11'7'' x 14'11'' |
| Basement | Utility Room | | | 4'2'' x 4'3'' |
| Basement | Cold Room | | | 11'7'' x 5'1'' |
| Basement | 3pc Bathroom | | | 9'2'' x 4'11'' |
| Basement | Recreation Room | | | 23'9'' x 13'9'' |
| Main Level | Eat In Kitchen | | | 12'11'' x 11'1'' |
| Main Level | Living Room | | | 11'7'' x 21'1'' |
| Main Level | 2pc Bathroom | | | 3'6'' x 7'5'' |
https://www.realtor.ca/real-estate/27594265/60-thomas-street-stratford














