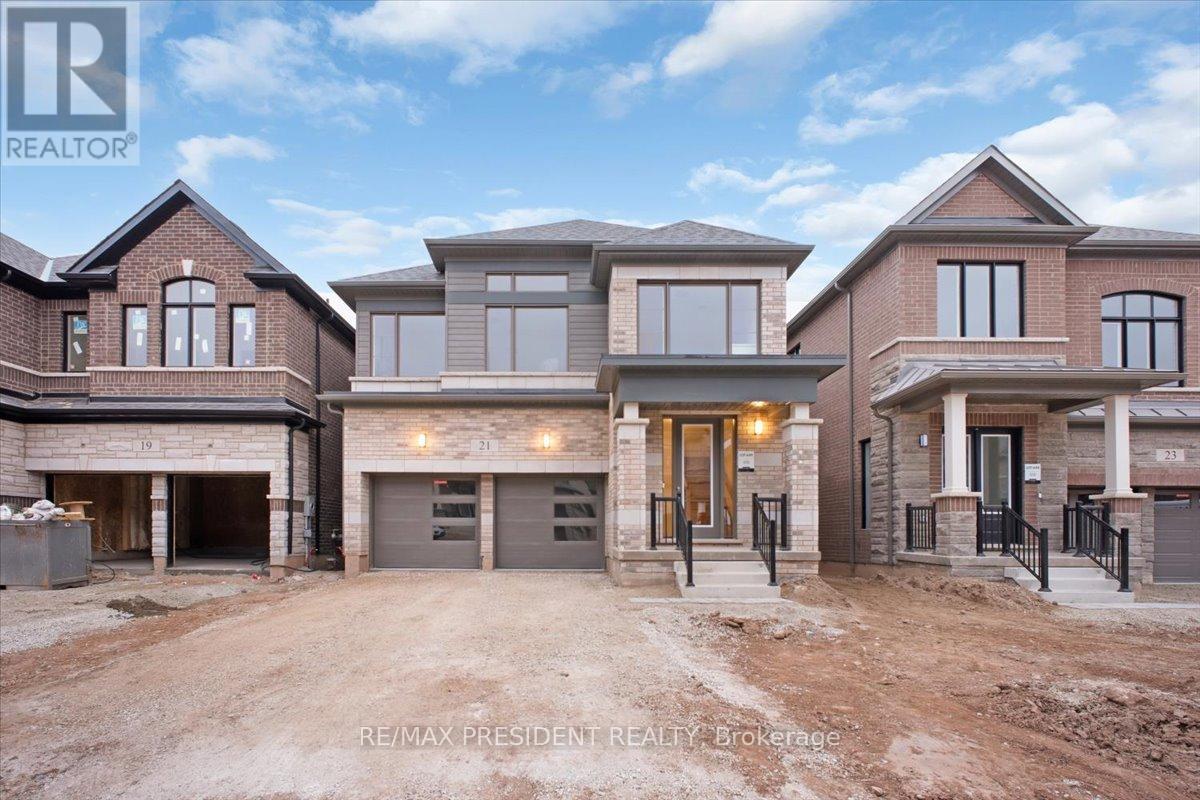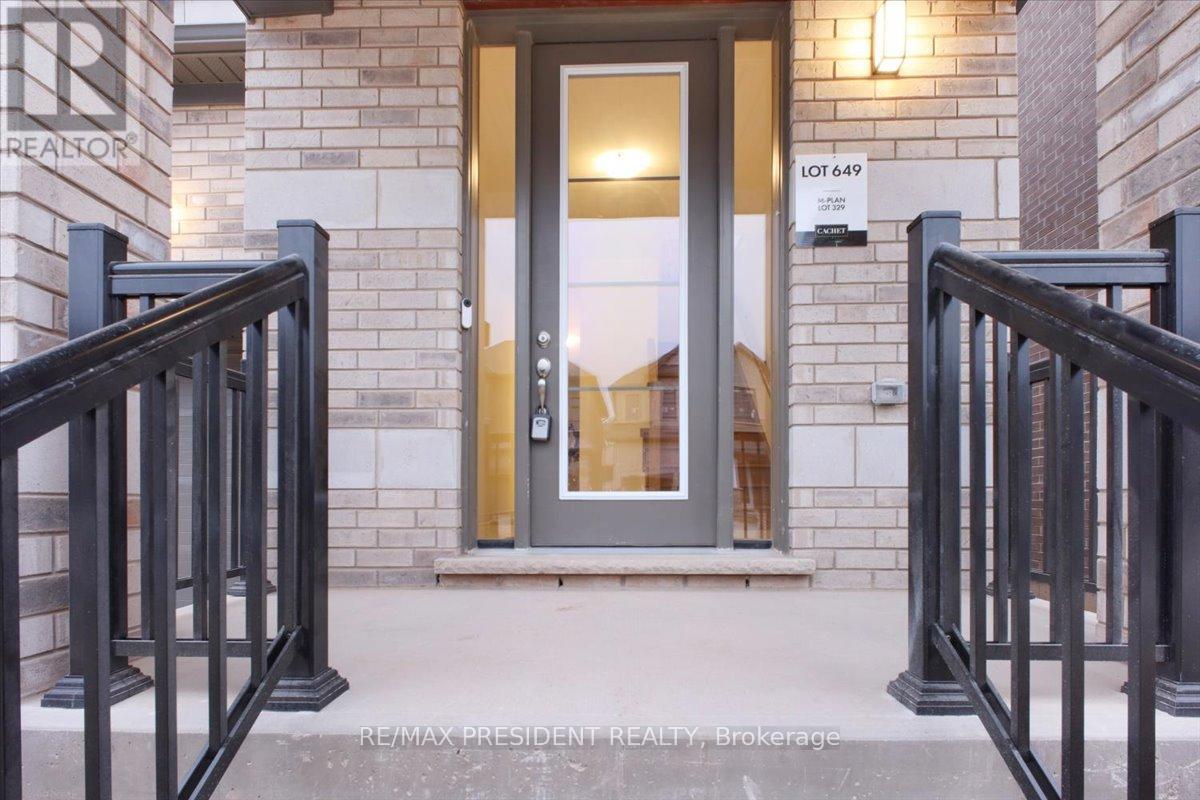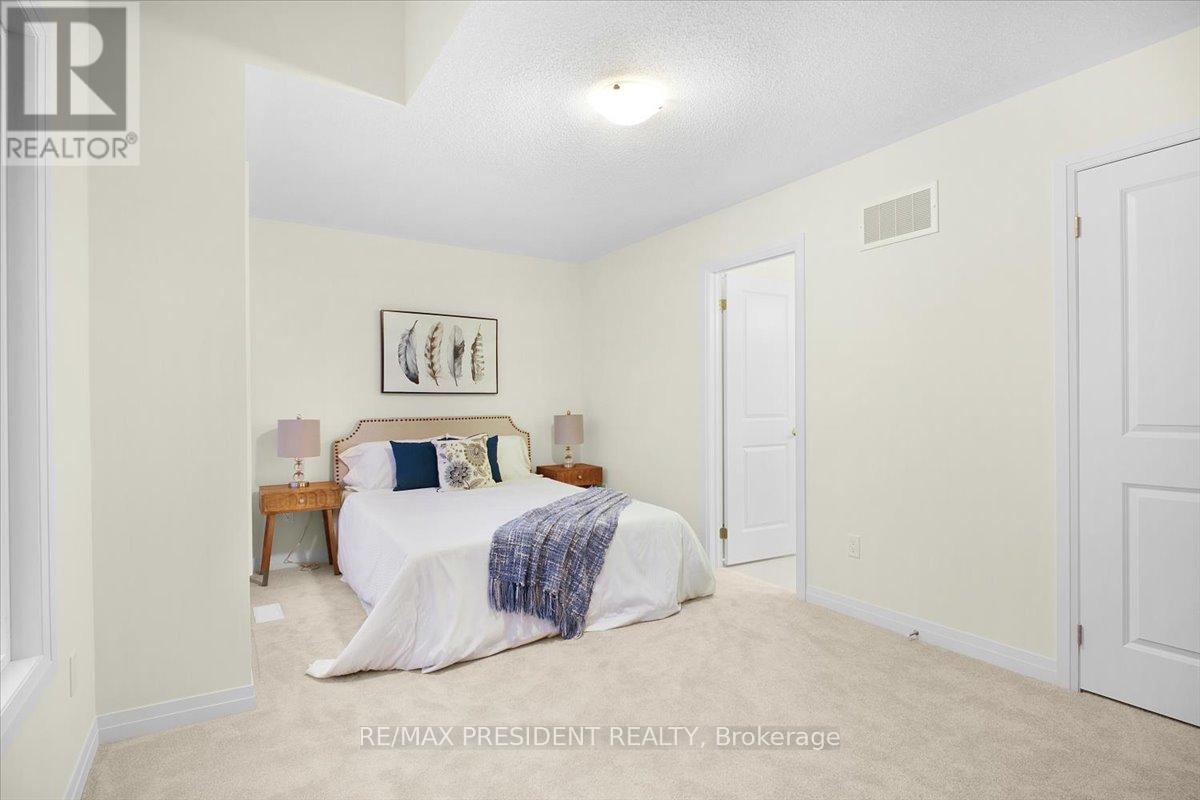4 Bedroom 4 Bathroom 2499.9795 - 2999.975 sqft
Forced Air
$3,500 Monthly
Experience luxury living in this stunning, never-lived-in home! This spacious 4-bedroom, 4-bathroom detached house offers generous living space, modern amenities, and a prime location near Caledon, Brampton, Guelph, and Shelburne. Enjoy easy access to shopping, dining, and entertainment options.modern elevation, double garage, large family room, separate dining area, big kitchen, second-floor laundry, mudroom with walk-in closet, bright lookout basement, master bedroom with dual walk-in closets, 2 bedrooms with private ensuites, and 2 sharing a spacious ensuite. Upgrades: 200-amp electrical, luxurious washrooms, separate entrance. (id:51300)
Property Details
| MLS® Number | X9767963 |
| Property Type | Single Family |
| Community Name | Erin |
| ParkingSpaceTotal | 4 |
Building
| BathroomTotal | 4 |
| BedroomsAboveGround | 4 |
| BedroomsTotal | 4 |
| Appliances | Dishwasher, Dryer, Refrigerator, Stove, Washer |
| BasementDevelopment | Unfinished |
| BasementFeatures | Separate Entrance |
| BasementType | N/a (unfinished) |
| ConstructionStyleAttachment | Detached |
| ExteriorFinish | Brick |
| FlooringType | Hardwood, Carpeted |
| FoundationType | Poured Concrete |
| HalfBathTotal | 1 |
| HeatingFuel | Natural Gas |
| HeatingType | Forced Air |
| StoriesTotal | 2 |
| SizeInterior | 2499.9795 - 2999.975 Sqft |
| Type | House |
| UtilityWater | Municipal Water |
Parking
Land
| Acreage | No |
| Sewer | Sanitary Sewer |
| SizeDepth | 91 Ft ,10 In |
| SizeFrontage | 36 Ft ,1 In |
| SizeIrregular | 36.1 X 91.9 Ft |
| SizeTotalText | 36.1 X 91.9 Ft |
Rooms
| Level | Type | Length | Width | Dimensions |
|---|
| Second Level | Primary Bedroom | 4.9 m | 3.87 m | 4.9 m x 3.87 m |
| Second Level | Bedroom 2 | 3.11 m | 3.54 m | 3.11 m x 3.54 m |
| Second Level | Bedroom 3 | 5.36 m | 3.23 m | 5.36 m x 3.23 m |
| Second Level | Bedroom 4 | 3.23 m | 3.57 m | 3.23 m x 3.57 m |
| Second Level | Laundry Room | | | Measurements not available |
| Main Level | Kitchen | 4.27 m | 2.31 m | 4.27 m x 2.31 m |
| Main Level | Eating Area | 4.27 m | 2.74 m | 4.27 m x 2.74 m |
| Main Level | Family Room | 5.8 m | 3.34 m | 5.8 m x 3.34 m |
| Main Level | Dining Room | 3.34 m | 5.05 m | 3.34 m x 5.05 m |
https://www.realtor.ca/real-estate/27594199/21-tyler-avenue-erin-erin







































