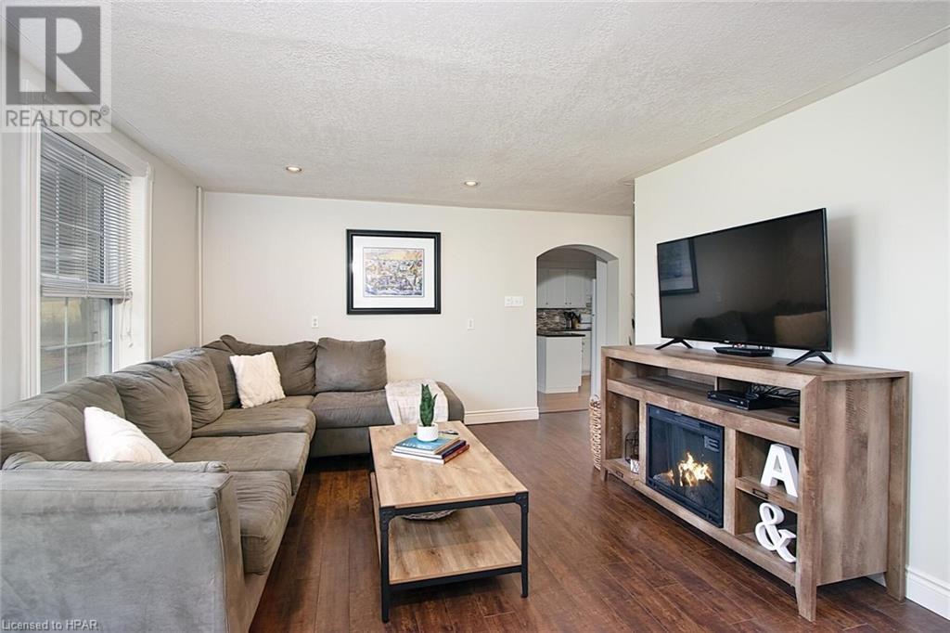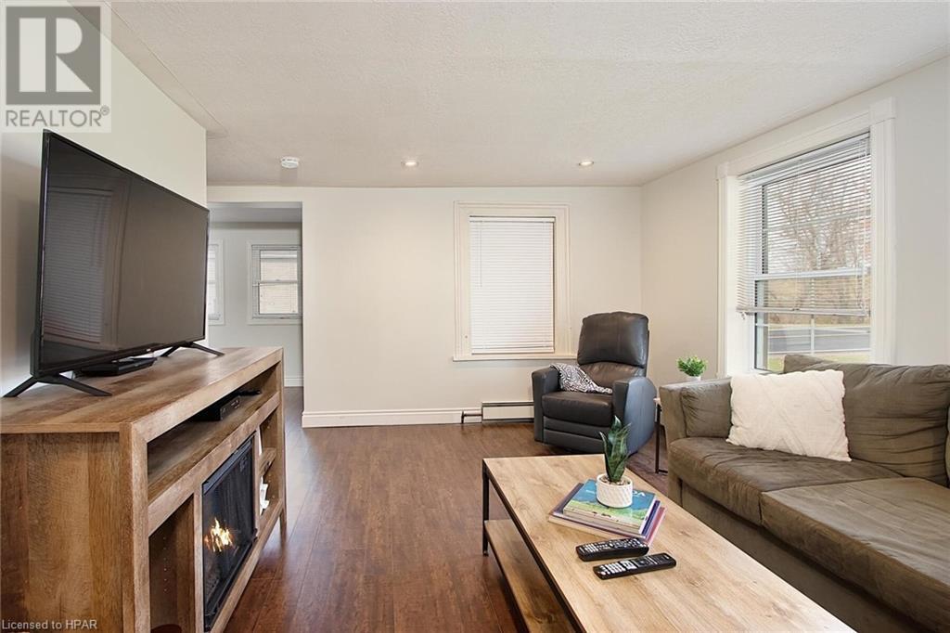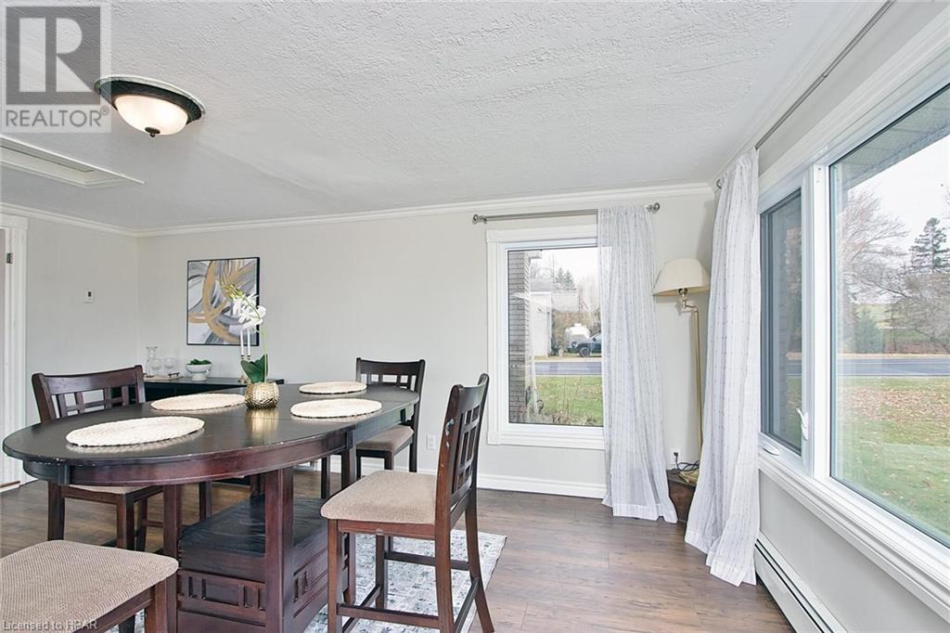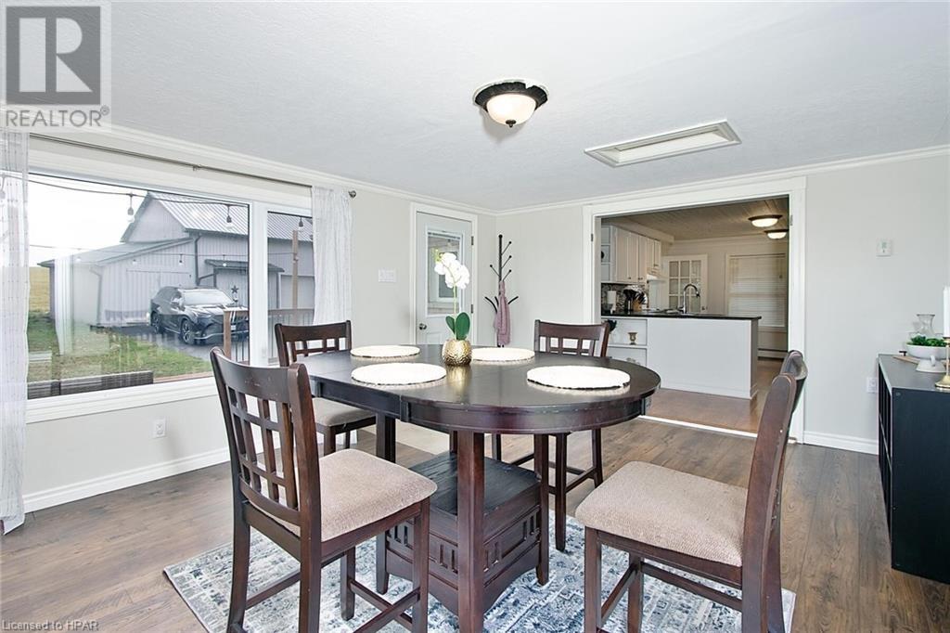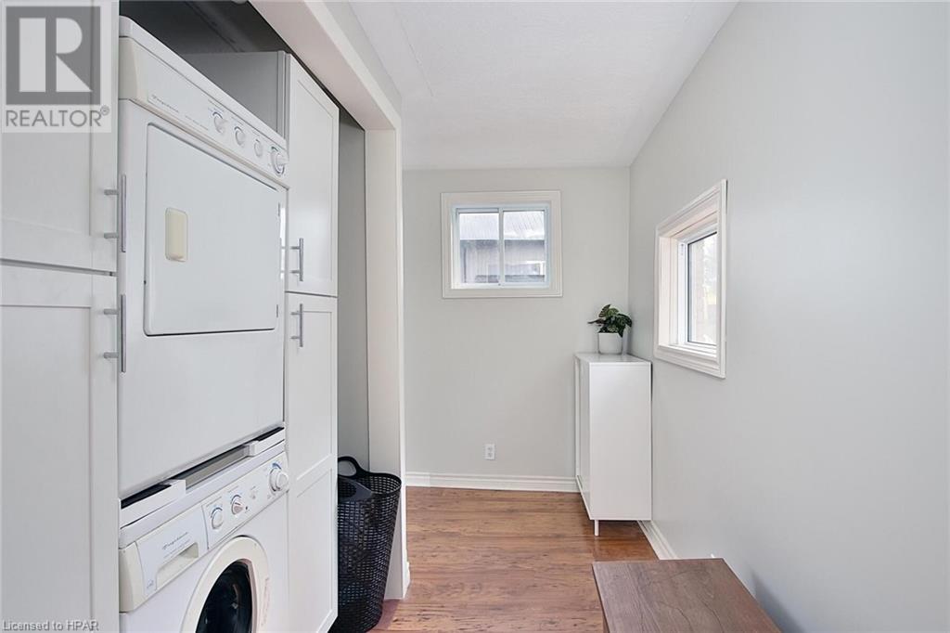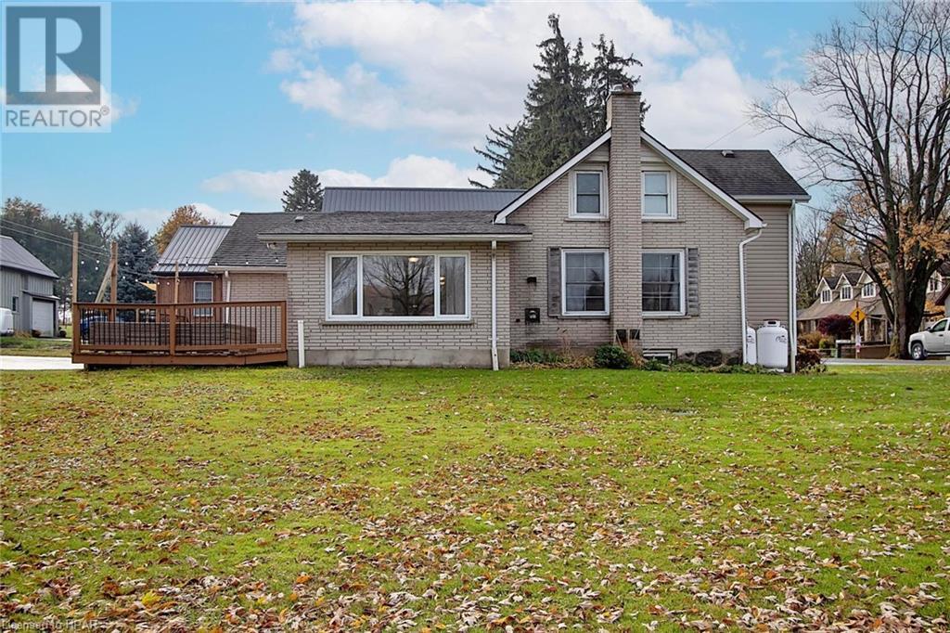3413 130 Road St. Pauls, Ontario N0K 1V0
$549,900
Welcome to this delightful 3-bedroom, 1-bathroom home situated on a generous 0.46-acre lot. Perfectly blending comfort and space, this property is ideal starter home. The cozy living area welcomes natural light, creating a warm and inviting atmosphere. The expansive yard provides endless possibilities for gardening, play, or future expansions. Detached 1.5-Storey Garage is Perfect for vehicles, storage, or a workshop, with plenty of room to spare. Conveniently located just 10 minutes from downtown Stratford offering a perfect balance of tranquility and accessibility. Don’t miss the opportunity to own this lovely home with numerous upgrades and a fantastic outdoor space. Schedule a showing today! (id:51300)
Open House
This property has open houses!
1:00 pm
Ends at:2:30 pm
Property Details
| MLS® Number | 40670461 |
| Property Type | Single Family |
| EquipmentType | Propane Tank |
| Features | Paved Driveway, Country Residential, Sump Pump |
| ParkingSpaceTotal | 8 |
| RentalEquipmentType | Propane Tank |
Building
| BathroomTotal | 1 |
| BedroomsAboveGround | 3 |
| BedroomsTotal | 3 |
| Appliances | Dishwasher, Dryer, Refrigerator, Stove, Washer, Hood Fan, Window Coverings |
| BasementDevelopment | Unfinished |
| BasementType | Full (unfinished) |
| ConstructionStyleAttachment | Detached |
| CoolingType | Window Air Conditioner |
| ExteriorFinish | Brick, Stone, Vinyl Siding |
| FoundationType | Stone |
| HeatingFuel | Propane |
| StoriesTotal | 2 |
| SizeInterior | 1684.78 Sqft |
| Type | House |
| UtilityWater | Drilled Well |
Parking
| Detached Garage |
Land
| Acreage | No |
| LandscapeFeatures | Landscaped |
| Sewer | Septic System |
| SizeFrontage | 154 Ft |
| SizeTotalText | Under 1/2 Acre |
| ZoningDescription | Residential |
Rooms
| Level | Type | Length | Width | Dimensions |
|---|---|---|---|---|
| Second Level | Office | 7'4'' x 13'11'' | ||
| Second Level | Bedroom | 16'9'' x 9'5'' | ||
| Second Level | Bedroom | 16'9'' x 9'0'' | ||
| Main Level | Foyer | 14'10'' x 6'2'' | ||
| Main Level | Laundry Room | 6'6'' x 7'4'' | ||
| Main Level | 4pc Bathroom | Measurements not available | ||
| Main Level | Kitchen | 12'0'' x 17'4'' | ||
| Main Level | Dining Room | 13'3'' x 17'8'' | ||
| Main Level | Primary Bedroom | 16'9'' x 10'9'' | ||
| Main Level | Living Room | 17'1'' x 15'10'' |
https://www.realtor.ca/real-estate/27596113/3413-130-road-st-pauls
Tanya Wilhelm
Salesperson
Scott Wildgust
Salesperson
Leam Hughes
Salesperson
Lyndsay Robinson
Salesperson






