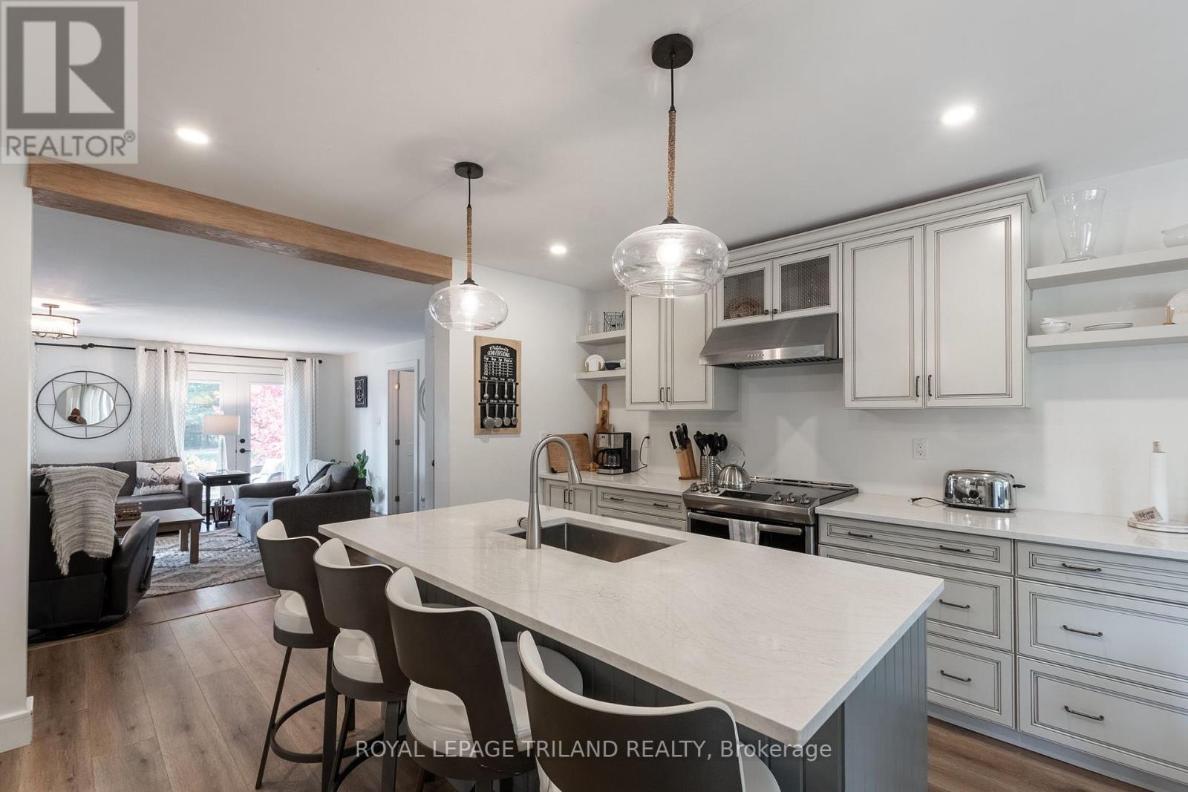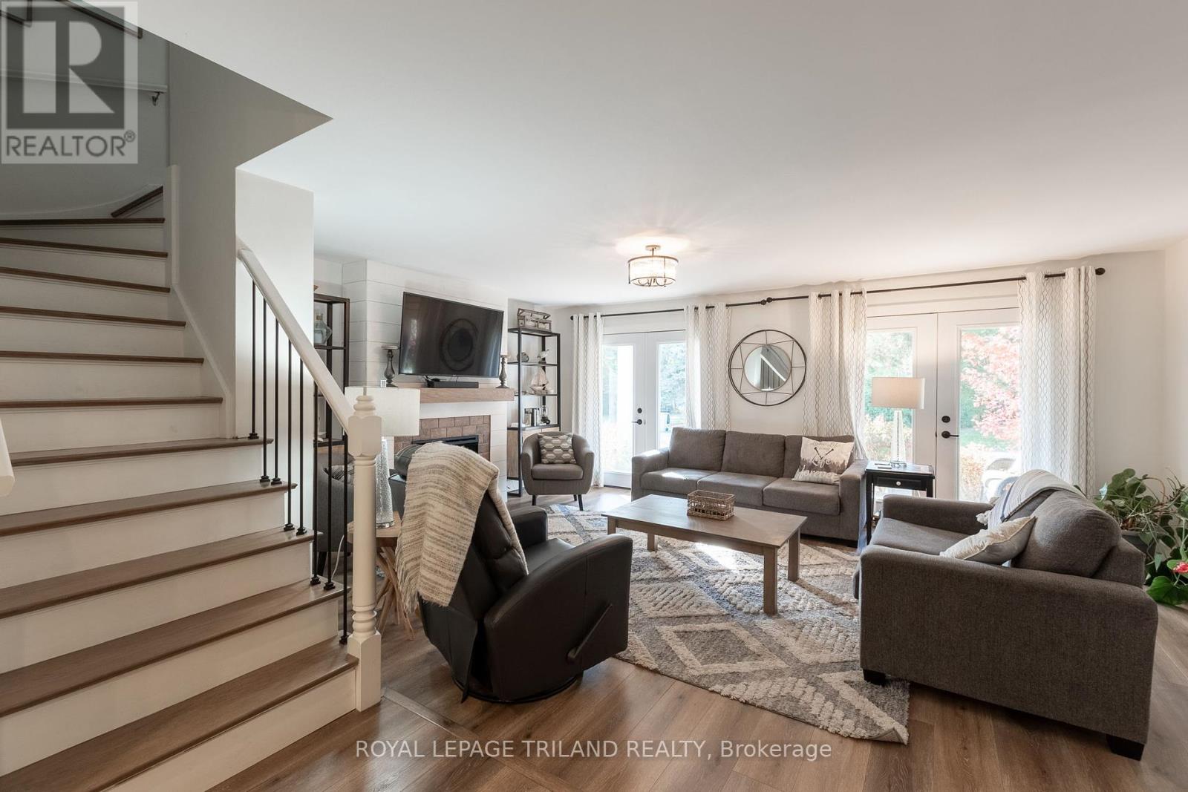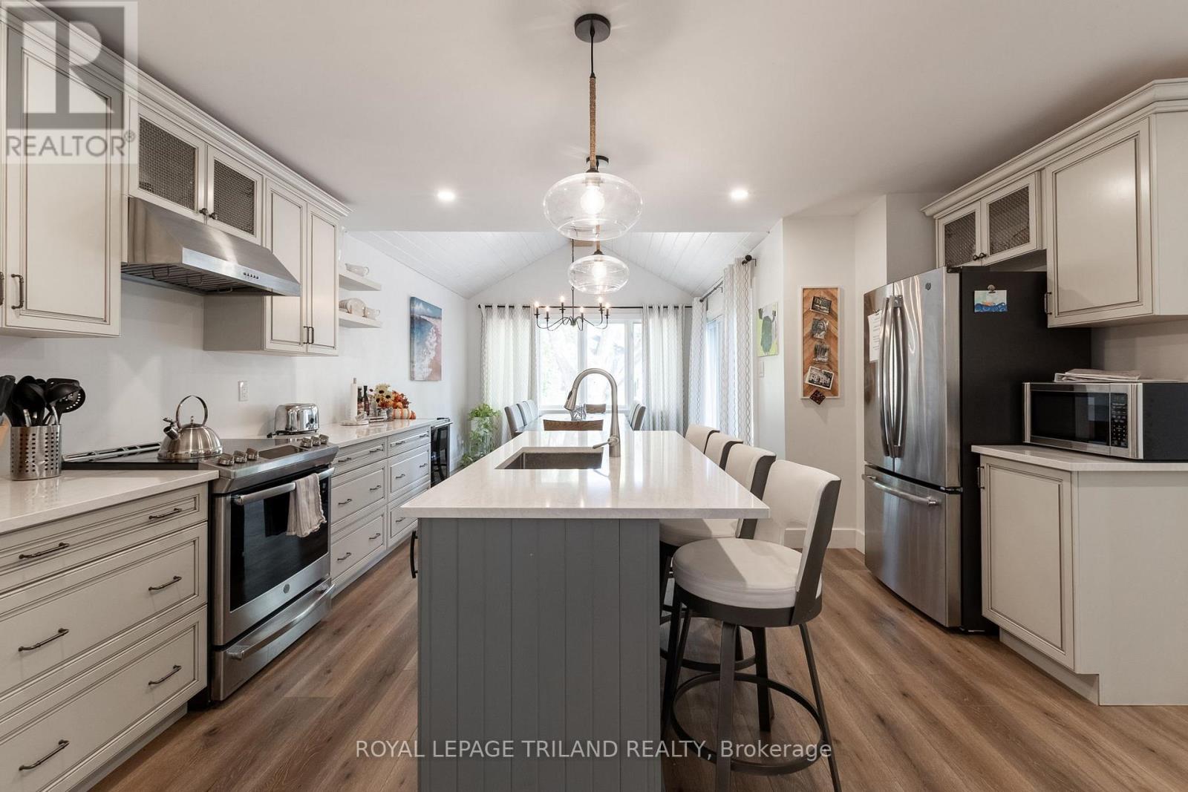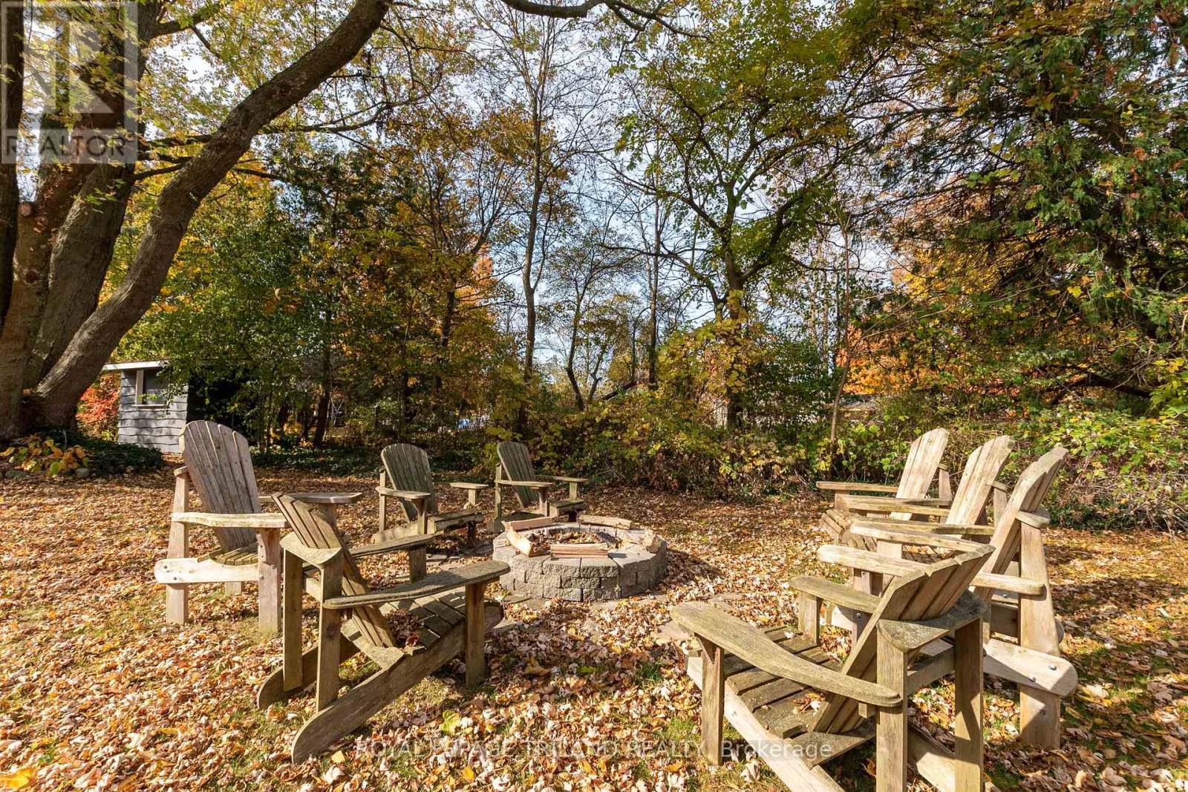5 Bedroom 3 Bathroom 1499.9875 - 1999.983 sqft
Fireplace Central Air Conditioning Forced Air Landscaped
$1,199,000
Steps from the Square and minutes from the beach, this stunning home offers a unique blend of modern style and country warmth. Bayfield has long been considered one of Lake Hurons best places to live or visit, combining a vibrant sense of community, gorgeous beaches with a genuine small town feel. Grow your real estate portfolio with this fully licensed short-term rental. Your guests will be amazed at the sense of tranquility and calm that awaits them both inside the home and in the expansive back yard. Five lovely bedrooms and three full baths provide guests with the space and comfort to enjoy their holiday. The beautiful kitchen is a chefs dream with stainless steel appliances, granite countertops and an island. The backyard offers a 35x18 patio, a large deck, hot tub and, best of all, a 34x20 barn which can be set up for fun and games if the weather isn't ideal. Records from Airbnb are available upon request. The seller has indicated that he may be willing to do a vendor take back mortgage for the right buyer. **** EXTRAS **** Furnishings Negotiable. (id:51300)
Open House
This property has open houses!
Starts at:2:00 pm
Ends at:4:00 pm
Property Details
| MLS® Number | X9769184 |
| Property Type | Single Family |
| Community Name | Bayfield |
| AmenitiesNearBy | Beach, Marina |
| Features | Irregular Lot Size, Flat Site, Lighting, Carpet Free |
| ParkingSpaceTotal | 7 |
| Structure | Deck, Patio(s), Porch, Barn |
Building
| BathroomTotal | 3 |
| BedroomsAboveGround | 5 |
| BedroomsTotal | 5 |
| Amenities | Fireplace(s) |
| Appliances | Hot Tub, Dishwasher, Dryer, Refrigerator, Stove, Washer |
| BasementDevelopment | Partially Finished |
| BasementType | N/a (partially Finished) |
| ConstructionStyleAttachment | Detached |
| CoolingType | Central Air Conditioning |
| ExteriorFinish | Wood |
| FireProtection | Alarm System |
| FireplacePresent | Yes |
| FoundationType | Block, Concrete |
| HeatingFuel | Natural Gas |
| HeatingType | Forced Air |
| StoriesTotal | 2 |
| SizeInterior | 1499.9875 - 1999.983 Sqft |
| Type | House |
Parking
Land
| Acreage | No |
| FenceType | Fenced Yard |
| LandAmenities | Beach, Marina |
| LandscapeFeatures | Landscaped |
| Sewer | Sanitary Sewer |
| SizeDepth | 190 Ft |
| SizeFrontage | 101 Ft ,2 In |
| SizeIrregular | 101.2 X 190 Ft |
| SizeTotalText | 101.2 X 190 Ft|under 1/2 Acre |
| SurfaceWater | Lake/pond |
| ZoningDescription | R1 |
Rooms
| Level | Type | Length | Width | Dimensions |
|---|
| Second Level | Primary Bedroom | 3.59 m | 6.85 m | 3.59 m x 6.85 m |
| Second Level | Bedroom | 3.99 m | 3.2 m | 3.99 m x 3.2 m |
| Second Level | Bedroom | 2.43 m | 3.62 m | 2.43 m x 3.62 m |
| Main Level | Foyer | 3.38 m | 5.91 m | 3.38 m x 5.91 m |
| Main Level | Living Room | 5.82 m | 5.51 m | 5.82 m x 5.51 m |
| Main Level | Kitchen | 6.37 m | 3.62 m | 6.37 m x 3.62 m |
| Main Level | Dining Room | 3.07 m | 3.59 m | 3.07 m x 3.59 m |
| Main Level | Bedroom | 4.14 m | 3.29 m | 4.14 m x 3.29 m |
| Main Level | Bedroom | 4.14 m | 3.08 m | 4.14 m x 3.08 m |
Utilities
| Cable | Installed |
| Wireless | Available |
| Electricity Connected | Connected |
| DSL* | Available |
| Natural Gas Available | Available |
https://www.realtor.ca/real-estate/27596721/20-keith-crescent-bluewater-bayfield-bayfield










































