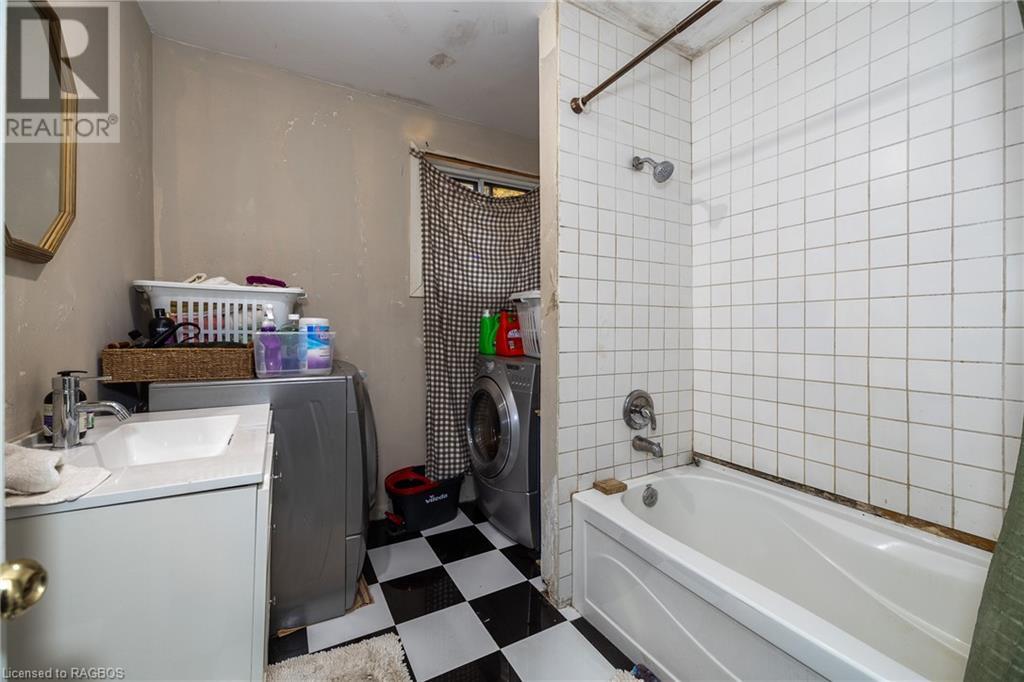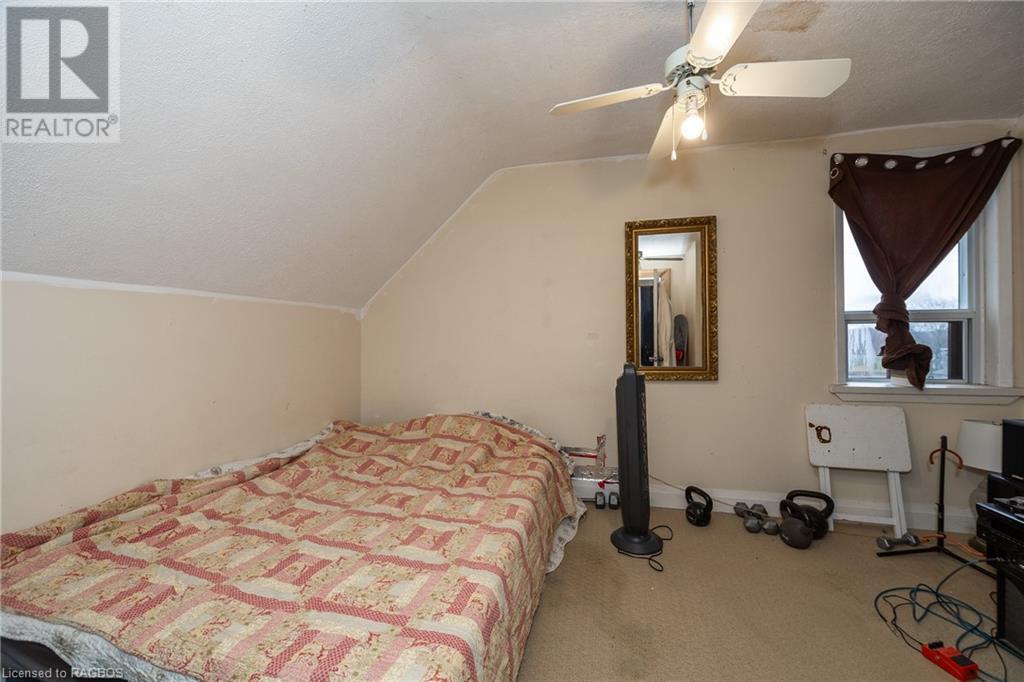114 Edgar Street Proton Station, Ontario N0C 1L0
$316,000
Opportunity awaits with this massive corner lot property! This three bedroom, two bath home offers so much potential. With an expansive side and back yard, you have many options. Through the front door you are welcomed by a cozy living space and adjacent kitchen. The home offers convenient main floor laundry and bath, an added living room space with a woodstove, and access to the side entrances. The upstairs has three bedrooms and a two piece bath. The unfinished basement has easy access from the side entry which also offers an enclosed porch making for ideal mudroom space. This home is ready for your personal touch or for this large property to be taken advantage of for your home owning dreams. (Property is being sold AS IS.) (id:51300)
Property Details
| MLS® Number | 40670071 |
| Property Type | Single Family |
| AmenitiesNearBy | Shopping |
| CommunityFeatures | School Bus |
| EquipmentType | Furnace, Water Heater |
| Features | Corner Site, Crushed Stone Driveway, Country Residential, Sump Pump |
| ParkingSpaceTotal | 3 |
| RentalEquipmentType | Furnace, Water Heater |
| Structure | Shed |
Building
| BathroomTotal | 2 |
| BedroomsAboveGround | 3 |
| BedroomsTotal | 3 |
| Appliances | Dryer, Refrigerator, Stove, Washer |
| BasementDevelopment | Unfinished |
| BasementType | Full (unfinished) |
| ConstructedDate | 1880 |
| ConstructionStyleAttachment | Detached |
| CoolingType | None |
| ExteriorFinish | Aluminum Siding, Vinyl Siding |
| Fixture | Ceiling Fans |
| FoundationType | Stone |
| HalfBathTotal | 1 |
| HeatingFuel | Natural Gas |
| HeatingType | Forced Air |
| StoriesTotal | 2 |
| SizeInterior | 1231.97 Sqft |
| Type | House |
| UtilityWater | Drilled Well |
Land
| AccessType | Road Access |
| Acreage | No |
| LandAmenities | Shopping |
| Sewer | Septic System |
| SizeDepth | 187 Ft |
| SizeFrontage | 132 Ft |
| SizeTotalText | 1/2 - 1.99 Acres |
| ZoningDescription | R5 |
Rooms
| Level | Type | Length | Width | Dimensions |
|---|---|---|---|---|
| Second Level | 2pc Bathroom | 4'1'' x 5'1'' | ||
| Second Level | Bedroom | 9'6'' x 7'9'' | ||
| Second Level | Bedroom | 9'6'' x 9'3'' | ||
| Second Level | Primary Bedroom | 10'3'' x 13'7'' | ||
| Basement | Utility Room | 33'8'' x 20'11'' | ||
| Main Level | Storage | 18'0'' x 5'5'' | ||
| Main Level | 4pc Bathroom | 7'8'' x 8'10'' | ||
| Main Level | Kitchen | 9'3'' x 9'3'' | ||
| Main Level | Dining Room | 17'3'' x 15'3'' | ||
| Main Level | Living Room | 17'11'' x 13'6'' |
https://www.realtor.ca/real-estate/27597413/114-edgar-street-proton-station
Daniel Cross
Salesperson
Laura Cross
Salesperson
Scott Crowther
Salesperson
Wanda Westover
Broker


























