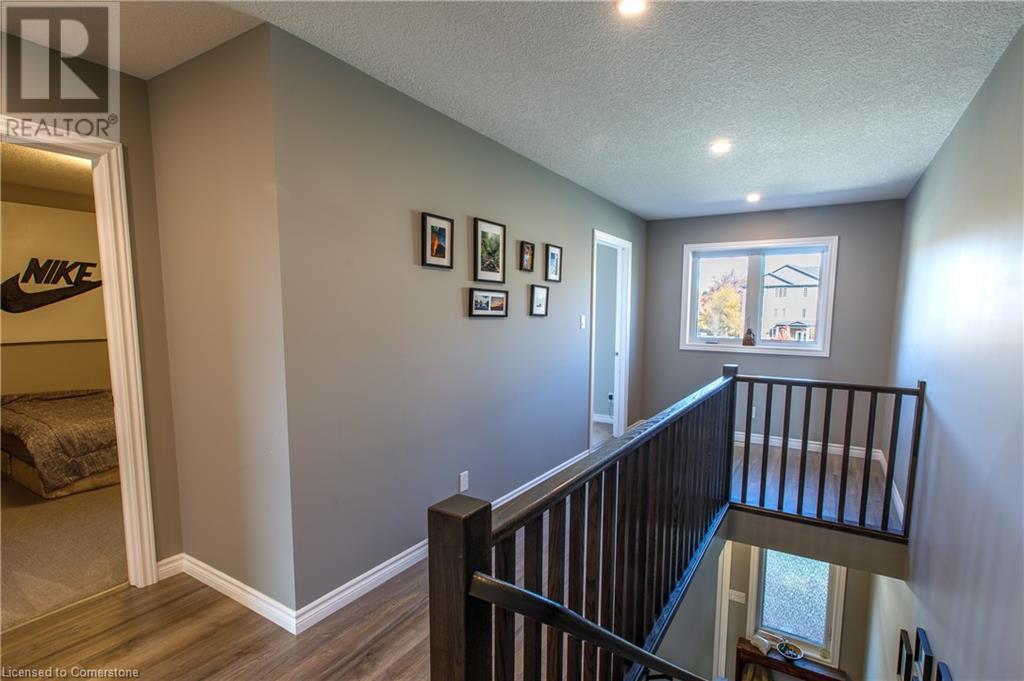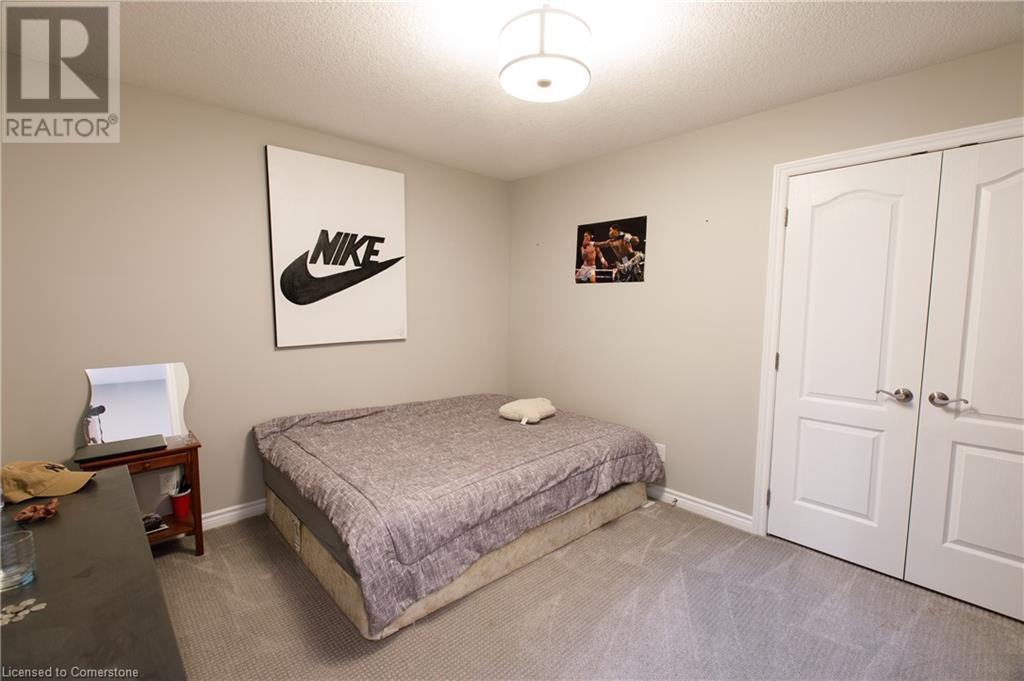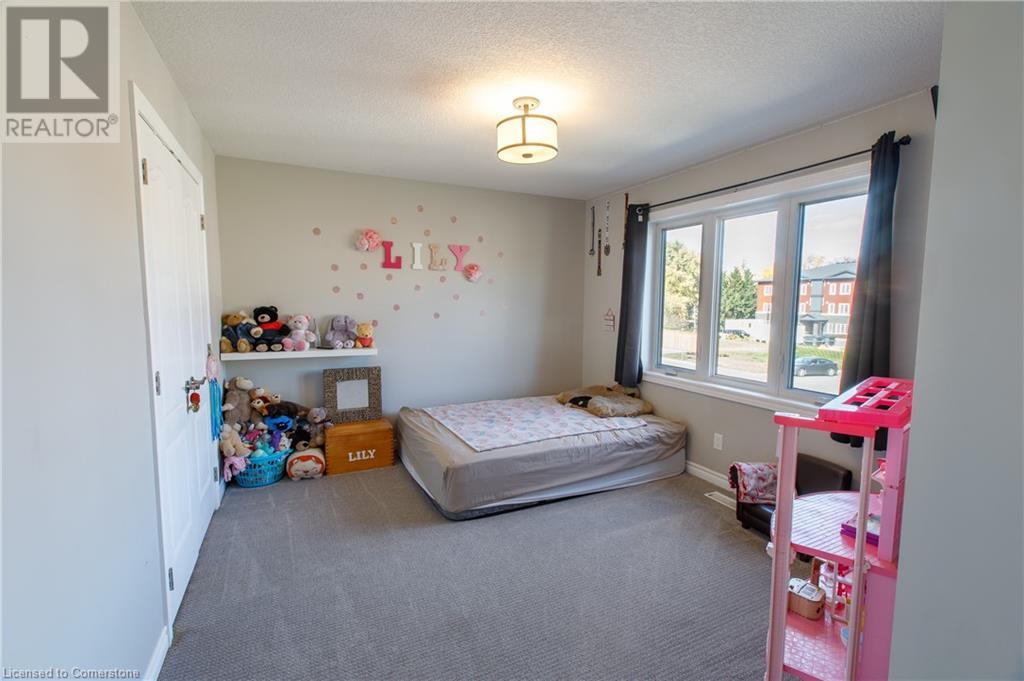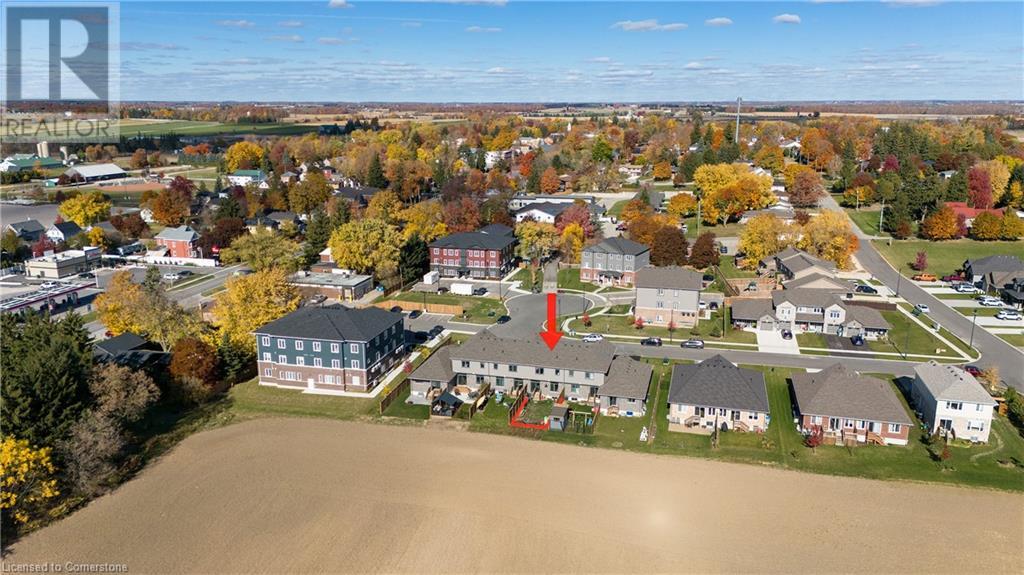3 Bedroom 3 Bathroom 1673 sqft
2 Level Fireplace Central Air Conditioning Forced Air
$565,000
Truly a stunning freehold townhome located not far from the city life! This beautifully designed home features 3 spacious bedrooms, 3 modern bathrooms, and a large unfinished basement, offering endless possibilities for customization and personal touches. As you step inside, you'll be greeted by a bright, inviting, open-concept layout that connects the living, dining, and kitchen - perfect for entertaining family and friends. The kitchen is a modern dream, boasting luxurious quartz countertops, a stylish recessed sink, and an abundance of cabinets for ample storage. The stainless steel appliances add a great touch, making meal prep enjoyable. The cozy living room with a gas fireplace provides a warm atmosphere for relaxation and gatherings. Natural light pours in through the large windows, enhancing the modern aesthetic throughout the home. Upstairs, you'll discover 3 well-appointed bedrooms, including a spacious primary bedroom that features its own ensuite bathrooms and a generous walk-in closet. One of the stand-out features of this property is its location, as it backs onto open land, ensuring no rear neighbours and providing a peaceful, serene backdrop for your outdoor activities. The exceptional townhome in Milverton is a must-see! If you're interested in viewing this remarkable property, call your realtor today and don't wait, as your dream home awaits! (id:51300)
Property Details
| MLS® Number | 40671103 |
| Property Type | Single Family |
| AmenitiesNearBy | Park, Place Of Worship, Playground, Schools |
| CommunityFeatures | Quiet Area |
| EquipmentType | None, Water Heater |
| Features | Paved Driveway, Crushed Stone Driveway, Sump Pump, Automatic Garage Door Opener |
| ParkingSpaceTotal | 3 |
| RentalEquipmentType | None, Water Heater |
| Structure | Porch |
Building
| BathroomTotal | 3 |
| BedroomsAboveGround | 3 |
| BedroomsTotal | 3 |
| Appliances | Dishwasher, Dryer, Refrigerator, Stove, Washer, Hood Fan, Window Coverings, Garage Door Opener |
| ArchitecturalStyle | 2 Level |
| BasementDevelopment | Unfinished |
| BasementType | Full (unfinished) |
| ConstructionStyleAttachment | Attached |
| CoolingType | Central Air Conditioning |
| ExteriorFinish | Brick, Vinyl Siding |
| FireProtection | Smoke Detectors |
| FireplacePresent | Yes |
| FireplaceTotal | 1 |
| FoundationType | Poured Concrete |
| HalfBathTotal | 1 |
| HeatingFuel | Natural Gas |
| HeatingType | Forced Air |
| StoriesTotal | 2 |
| SizeInterior | 1673 Sqft |
| Type | Row / Townhouse |
| UtilityWater | Municipal Water |
Parking
Land
| Acreage | No |
| FenceType | Partially Fenced |
| LandAmenities | Park, Place Of Worship, Playground, Schools |
| Sewer | Municipal Sewage System |
| SizeFrontage | 22 Ft |
| SizeTotalText | Under 1/2 Acre |
| ZoningDescription | R3-7 |
Rooms
| Level | Type | Length | Width | Dimensions |
|---|
| Second Level | Bedroom | | | 13'6'' x 10'7'' |
| Second Level | Full Bathroom | | | 6'11'' x 8'0'' |
| Second Level | Bedroom | | | 10'4'' x 10'0'' |
| Second Level | Laundry Room | | | 4'11'' x 6'7'' |
| Second Level | 4pc Bathroom | | | 8'0'' x 6'10'' |
| Second Level | Primary Bedroom | | | 14'2'' x 11'1'' |
| Main Level | Foyer | | | 20'11'' x 9'7'' |
| Main Level | Other | | | 18'5'' x 11'11'' |
| Main Level | 2pc Bathroom | | | 5'4'' x 6'3'' |
| Main Level | Living Room | | | 12'2'' x 12'4'' |
| Main Level | Dining Room | | | 9'8'' x 9'8'' |
| Main Level | Kitchen | | | 12'4'' x 10'9'' |
https://www.realtor.ca/real-estate/27600370/15-murray-court-milverton

























