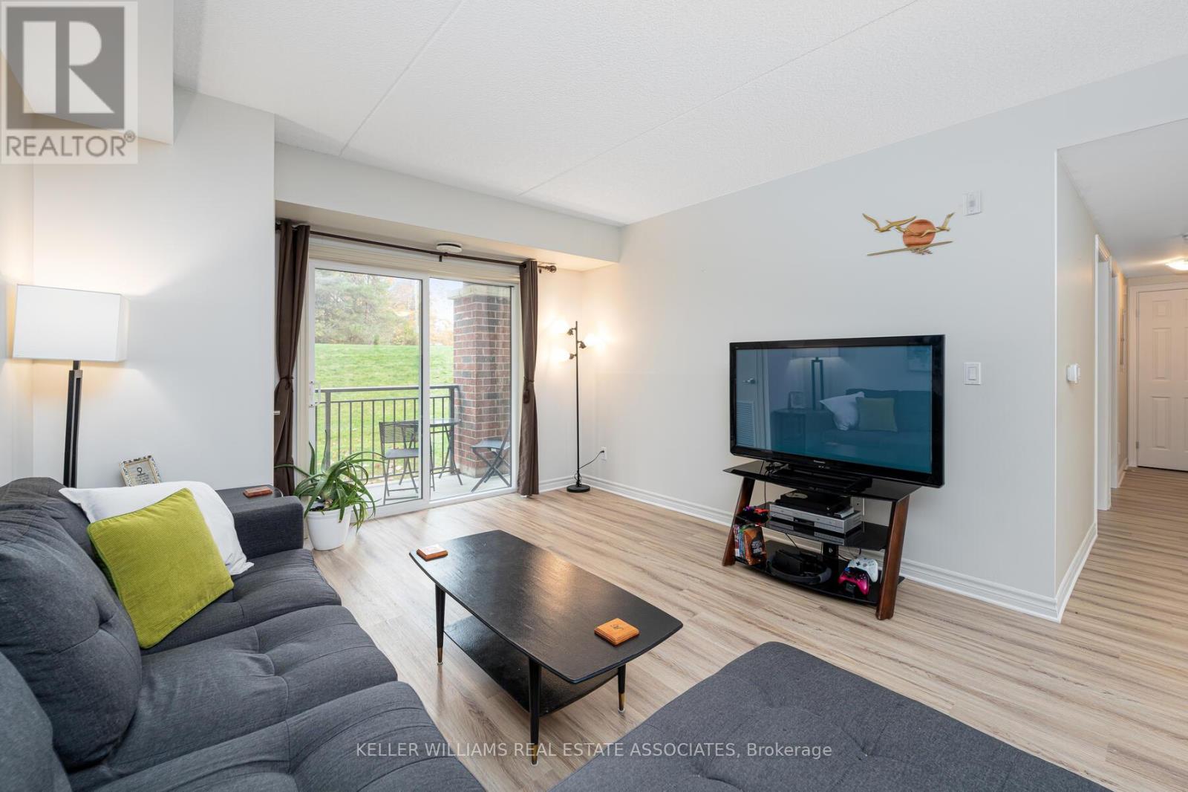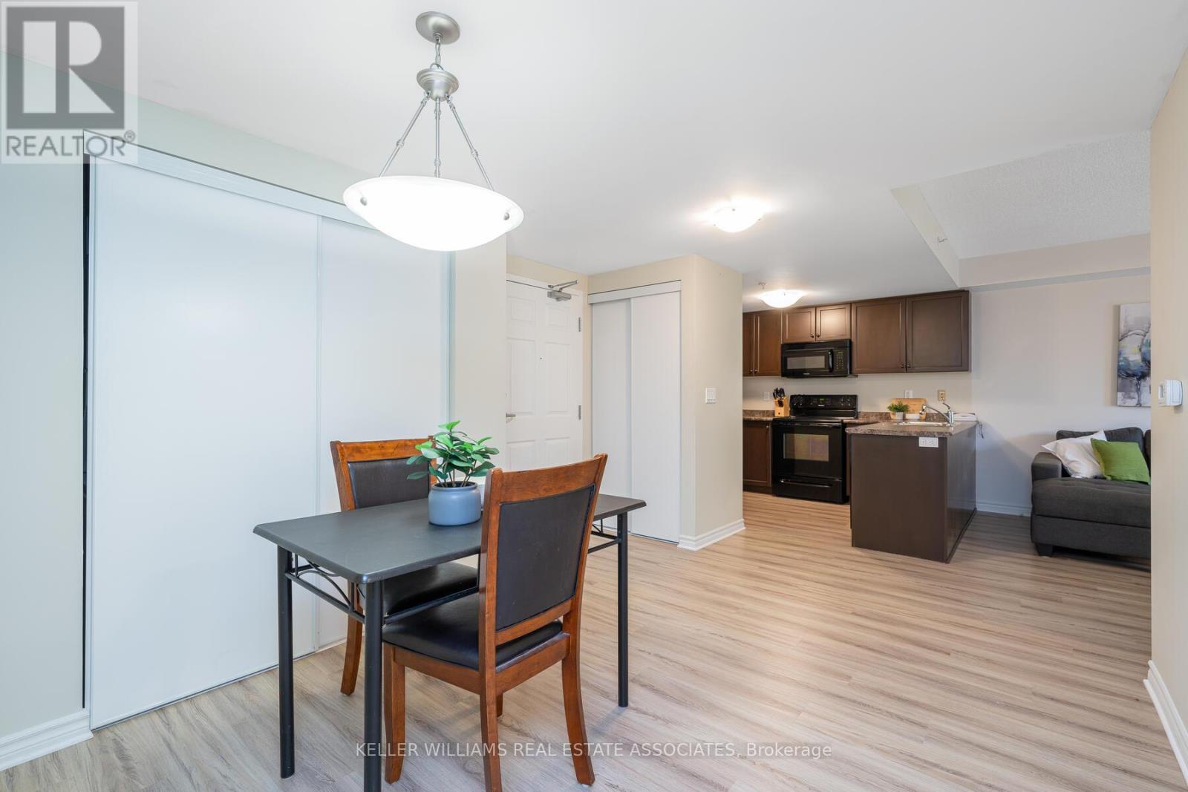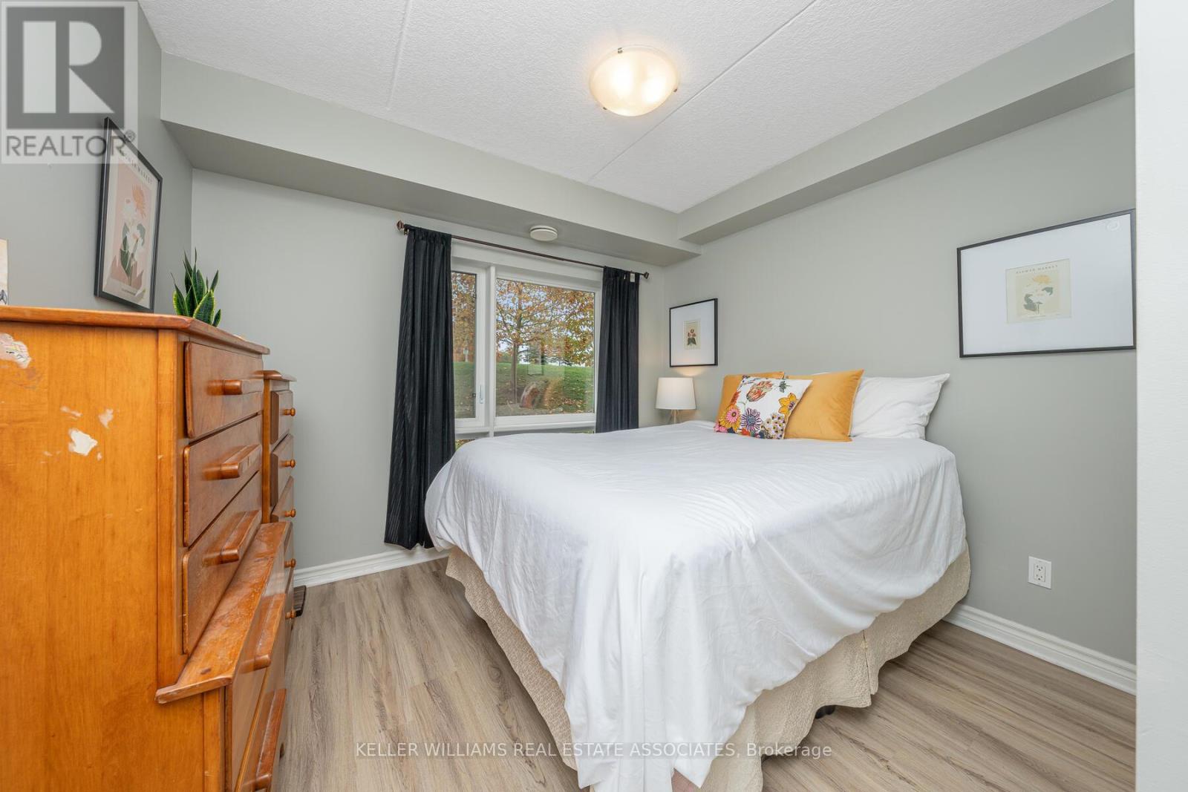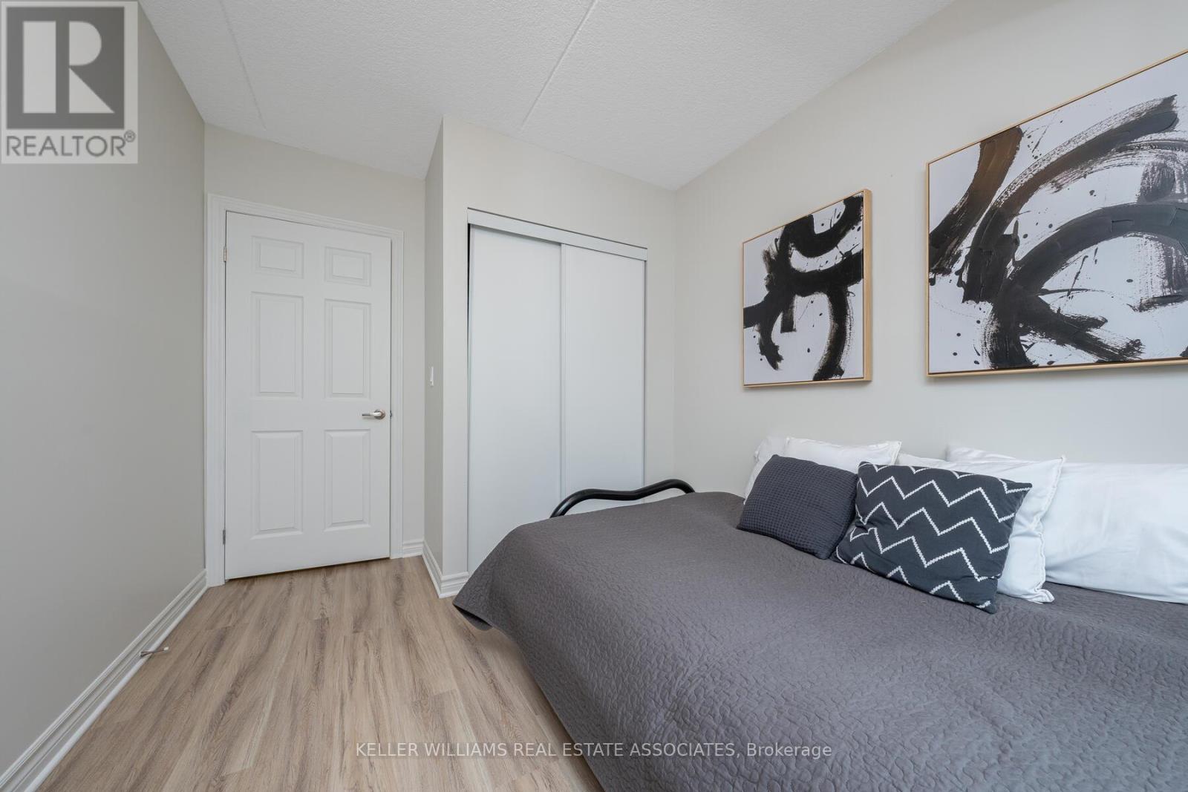105 - 645 St David Street S Centre Wellington, Ontario N1M 0A9
$480,000Maintenance, Common Area Maintenance, Parking
$307.68 Monthly
Maintenance, Common Area Maintenance, Parking
$307.68 MonthlyWelcome to Suite 105, this inviting 2-bedroom, 1-bath condo offers bright, open-concept living nestled in the quaint town of Fergus. Step into modern comfort with nicely painted, neutral tones and brand-new laminate flooring (installed October 2024) throughout, adding a touch of elegance to every room. The well-appointed kitchen, complete with a built-in dishwasher and microwave, is ideal for your cooking needs. The spacious living room opens onto a private balcony with serene views of lush greenery and towering trees a perfect backdrop for relaxation. Enjoy a designated dining area for effortless entertaining, while the primary bedroom offers a morning sun retreat with a large picture window and ample closet space. The second bedroom is equally inviting, with generous space and peaceful views. For added convenience, the condo includes ensuite laundry. Located in the desirable Highland Hills Community, this condo is perfect for first-time buyers, young families, and seniors alike. Just a short stroll from shops, restaurants, the Grand River, and the charm of downtown Fergus, this lovely condo offers the best of community living and urban convenience. (id:51300)
Property Details
| MLS® Number | X10284565 |
| Property Type | Single Family |
| Community Name | Fergus |
| CommunityFeatures | Pet Restrictions |
| EquipmentType | Water Heater |
| Features | Balcony, Carpet Free, In Suite Laundry |
| ParkingSpaceTotal | 1 |
| RentalEquipmentType | Water Heater |
Building
| BathroomTotal | 1 |
| BedroomsAboveGround | 2 |
| BedroomsTotal | 2 |
| Amenities | Party Room, Visitor Parking, Exercise Centre |
| Appliances | Water Softener, Water Heater, Dishwasher, Dryer, Microwave, Refrigerator, Stove, Washer, Window Coverings |
| CoolingType | Central Air Conditioning |
| ExteriorFinish | Brick |
| FlooringType | Laminate |
| HeatingFuel | Electric |
| HeatingType | Forced Air |
| SizeInterior | 799.9932 - 898.9921 Sqft |
| Type | Apartment |
Parking
| Underground |
Land
| Acreage | No |
Rooms
| Level | Type | Length | Width | Dimensions |
|---|---|---|---|---|
| Main Level | Kitchen | 2.951 m | 3.149 m | 2.951 m x 3.149 m |
| Main Level | Living Room | 4.338 m | 3.588 m | 4.338 m x 3.588 m |
| Main Level | Dining Room | 2.816 m | 3.527 m | 2.816 m x 3.527 m |
| Main Level | Primary Bedroom | 2.769 m | 3.211 m | 2.769 m x 3.211 m |
| Main Level | Bedroom 2 | 2.764 m | 2.645 m | 2.764 m x 2.645 m |
Michelle Bell
Salesperson
































