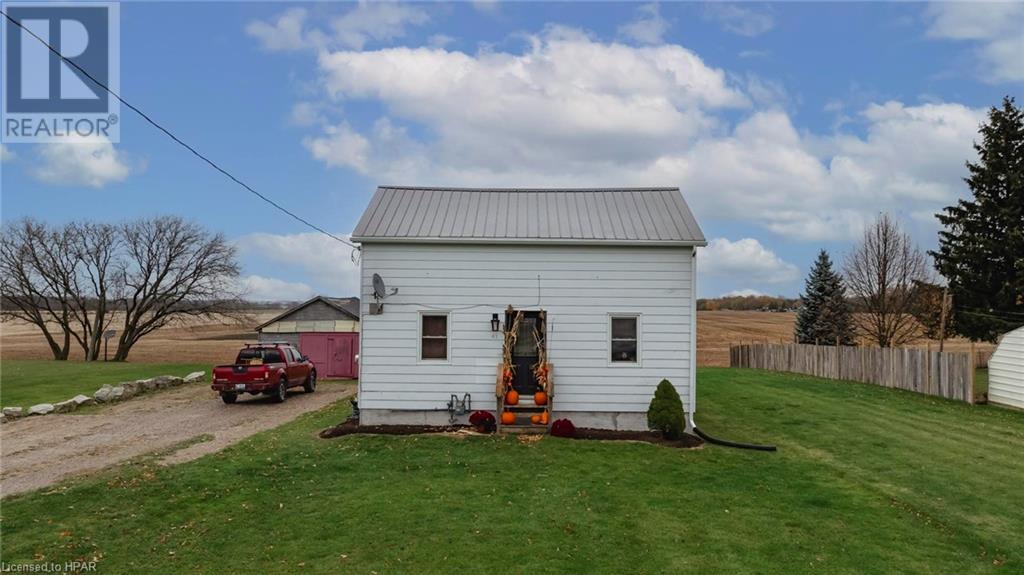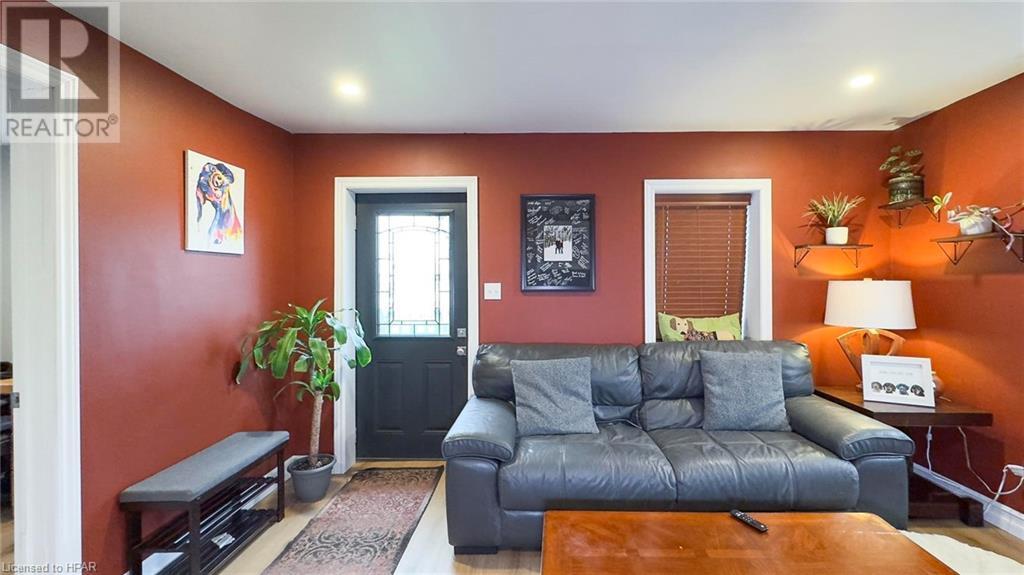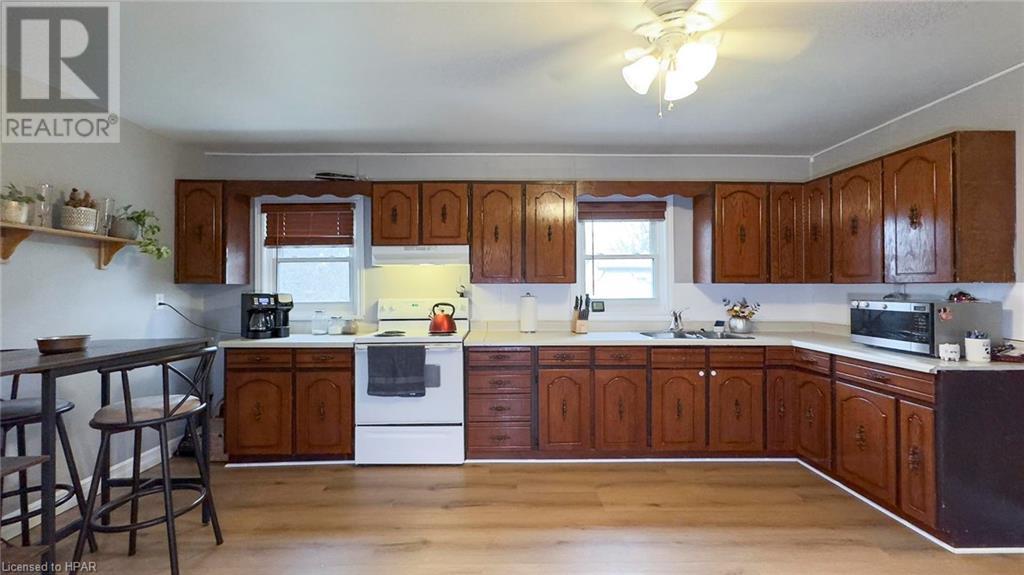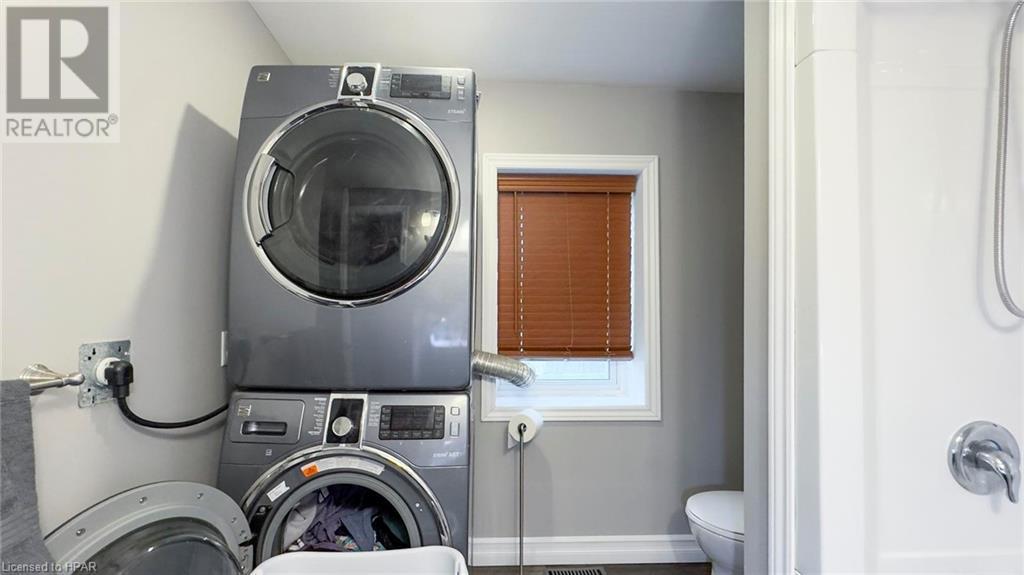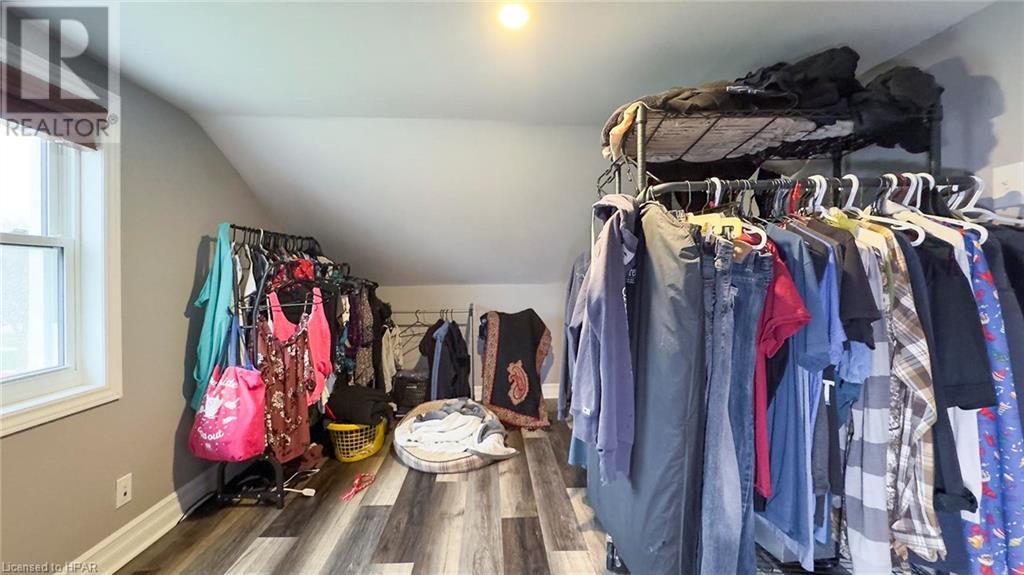3 Bedroom 1 Bathroom 890 sqft
Central Air Conditioning Forced Air
$364,900
Perfect place to start your story!!!! Backing on to the open field offering the perfect blend of privacy with all the conveniences at your fingertips. Lots of expensive updates completed in the last few years. H/E gas furnace, central air, electrical, plumbing, and windows allow for just the fun things left to personalize, and make this space your own. It doesn't matter if family is coming for the holidays or it is your turn to host game night, this large country kitchen has you covered. Bathroom has undergone a makeover offering a bright clean space. Pet and kid-friendly flooring has been newly installed and is not only aesthetically pleasing but is practical and will wash up effortlessly. This is the property that just keeps on giving maintenance-free metal roof and vinyl siding, a detached garage, and just under half an acre. Enjoy sitting around the bonfire hearing nothing but the crackle of the fire. There has never been a better time to stop renting or get out of your parent's basement and invest in your future. (id:51300)
Open House
This property has open houses!
Starts at:10:00 am
Ends at:11:30 am
Property Details
| MLS® Number | 40672860 |
| Property Type | Single Family |
| AmenitiesNearBy | Playground |
| CommunicationType | Fiber |
| CommunityFeatures | Community Centre, School Bus |
| EquipmentType | None |
| Features | Crushed Stone Driveway |
| ParkingSpaceTotal | 5 |
| RentalEquipmentType | None |
Building
| BathroomTotal | 1 |
| BedroomsAboveGround | 3 |
| BedroomsTotal | 3 |
| Appliances | Dryer, Refrigerator, Stove, Washer |
| BasementDevelopment | Unfinished |
| BasementType | Partial (unfinished) |
| ConstructedDate | 1890 |
| ConstructionStyleAttachment | Detached |
| CoolingType | Central Air Conditioning |
| ExteriorFinish | Vinyl Siding |
| FireProtection | Smoke Detectors |
| HeatingFuel | Natural Gas |
| HeatingType | Forced Air |
| StoriesTotal | 2 |
| SizeInterior | 890 Sqft |
| Type | House |
| UtilityWater | Municipal Water |
Parking
Land
| Acreage | No |
| LandAmenities | Playground |
| Sewer | Municipal Sewage System |
| SizeDepth | 168 Ft |
| SizeFrontage | 110 Ft |
| SizeTotalText | Under 1/2 Acre |
| ZoningDescription | Vr1 |
Rooms
| Level | Type | Length | Width | Dimensions |
|---|
| Second Level | Other | | | 17'0'' x 9'11'' |
| Second Level | Primary Bedroom | | | 17'0'' x 13'5'' |
| Main Level | Mud Room | | | 10'4'' x 4'6'' |
| Main Level | Bedroom | | | 8'5'' x 7'10'' |
| Main Level | 4pc Bathroom | | | 8'7'' x 8'4'' |
| Main Level | Bedroom | | | 13'9'' x 11'8'' |
| Main Level | Kitchen | | | 17'9'' x 13'5'' |
| Main Level | Living Room | | | 13'10'' x 13'6'' |
Utilities
| Cable | Available |
| Electricity | Available |
| Natural Gas | Available |
| Telephone | Available |
https://www.realtor.ca/real-estate/27615158/41-king-street-north-crediton

