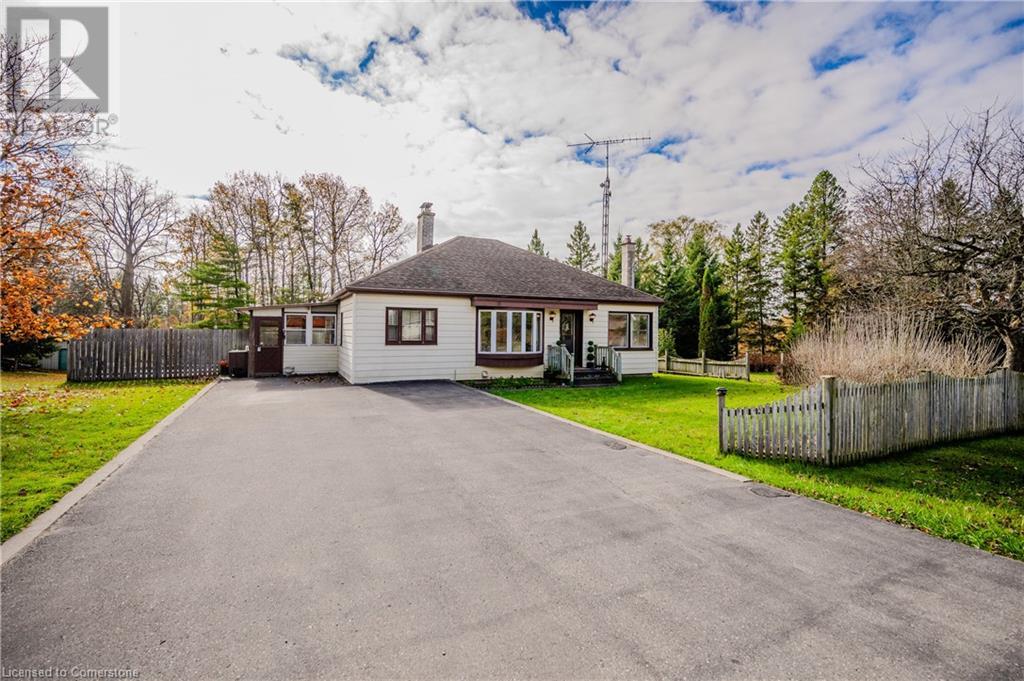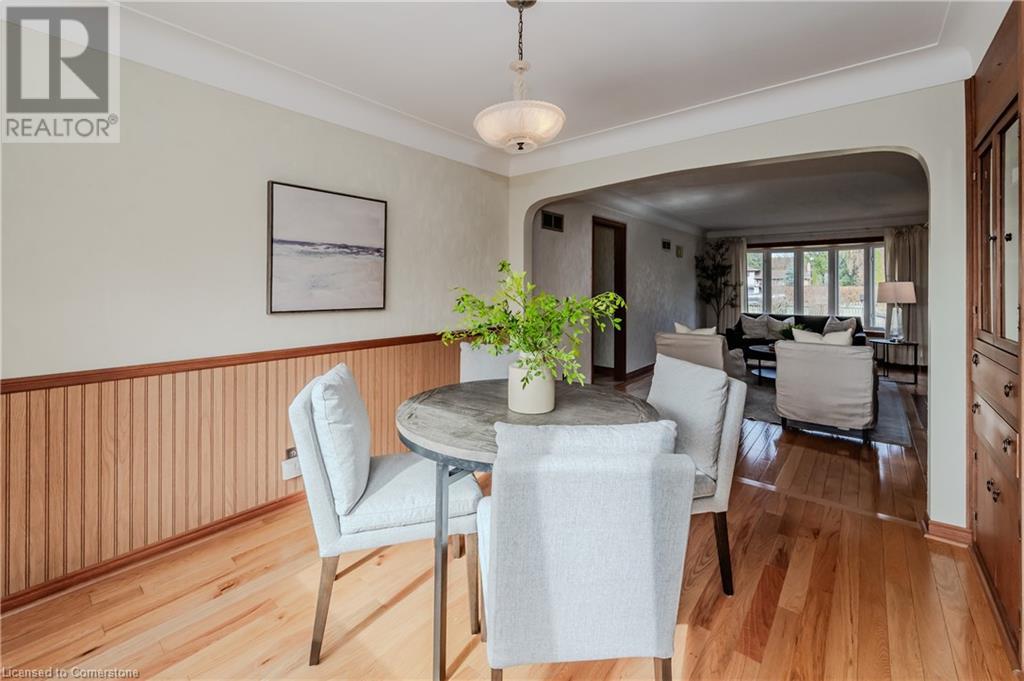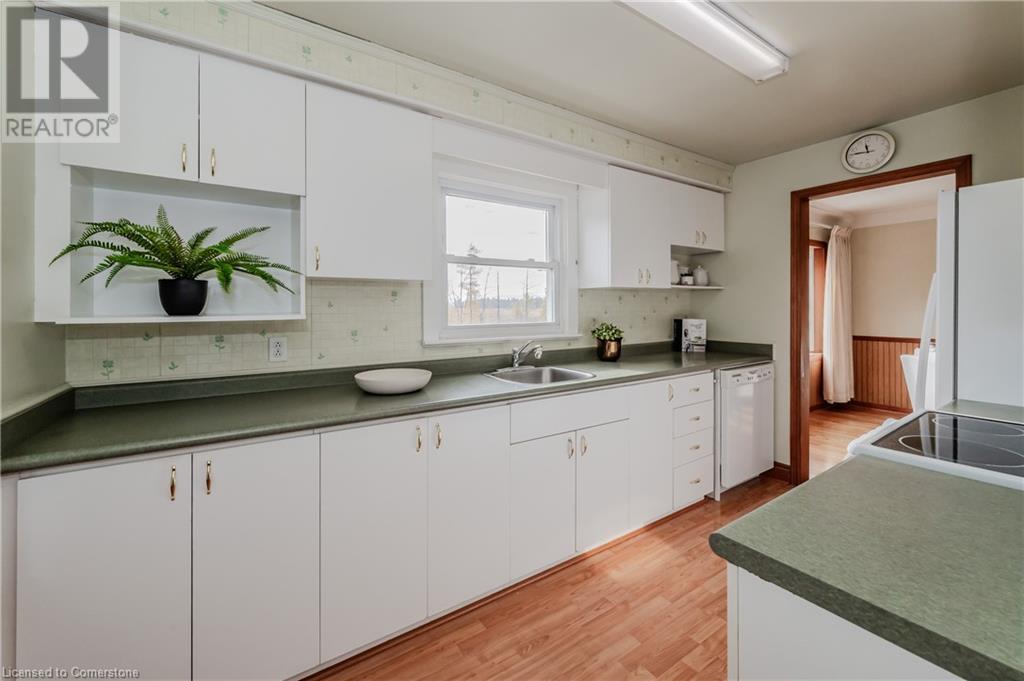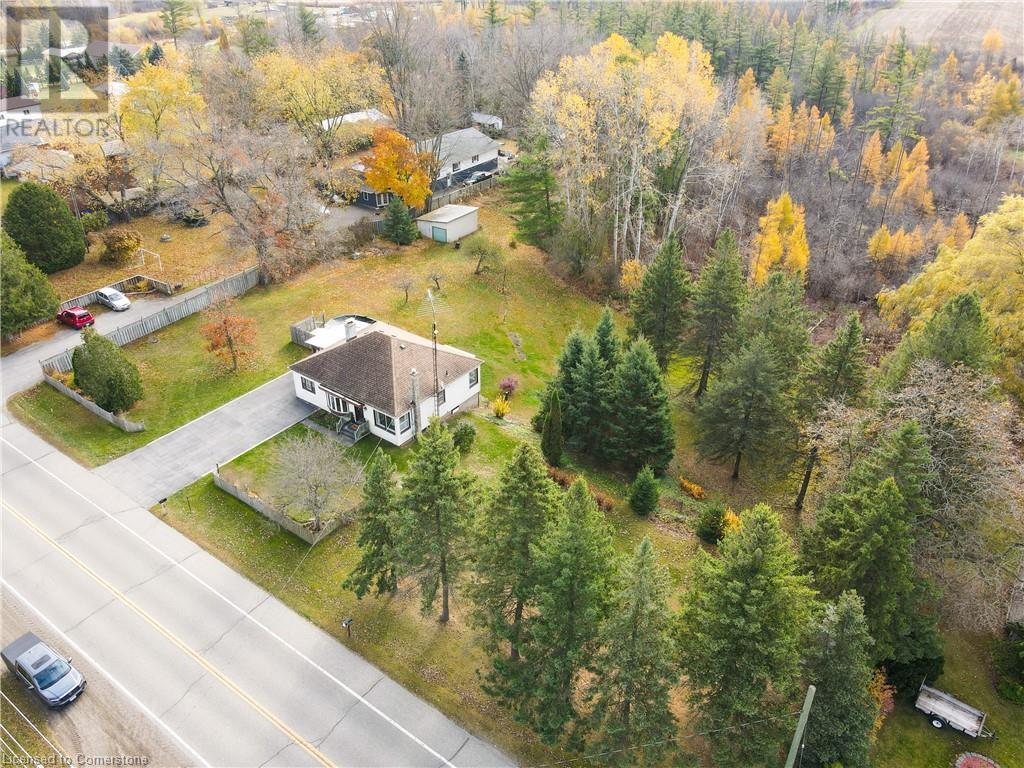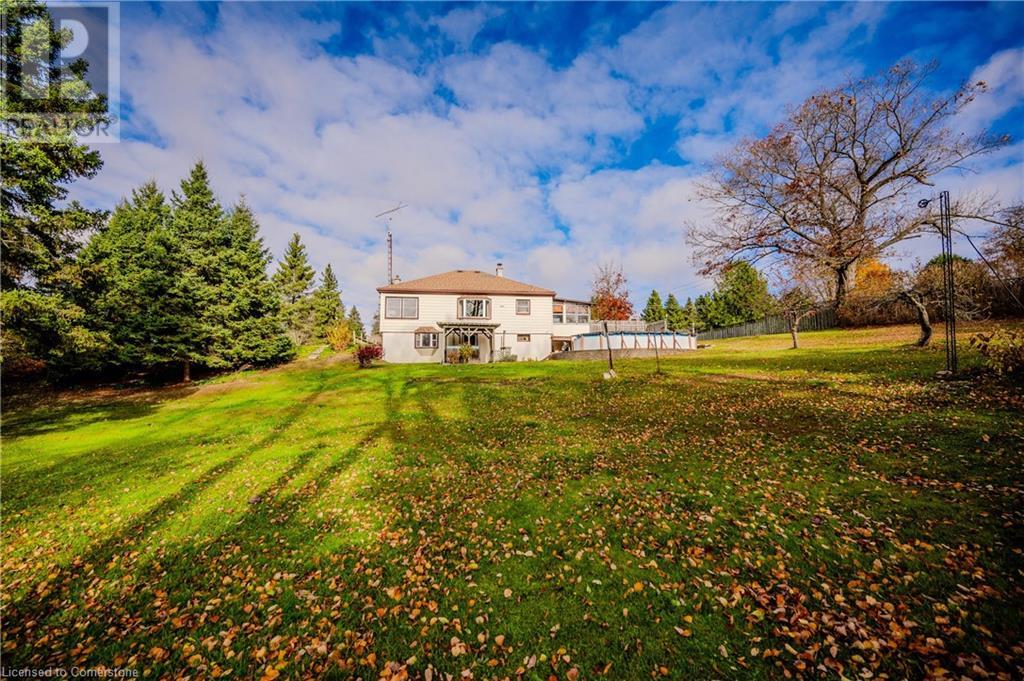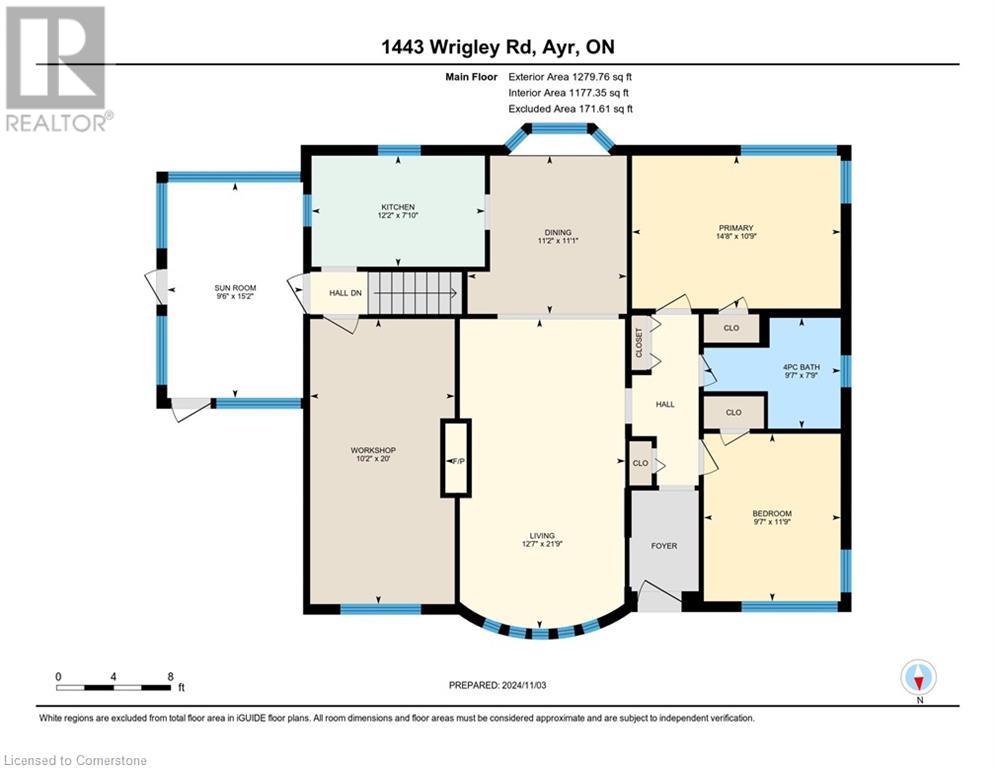1443 Wrigley Road Ayr, Ontario N0B 1E0
$799,900
Welcome Home to 1443 Wrigley Road! Are you looking to escape the city? This is it! Discover this delightful 3 bedroom bungalow sitting on an expansive .963 Acre lot located in the saught after village of Ayr. This spacious home features a large primary bedroom with a gorgeous backyard view, providing plenty of natural light. Main floor features a second bedroom, and immaculate full bathroom. The kitchen with more stunning views has plenty of cupboard space, opens to the dining area, making it ideal for family meals and gatherings. The living room is bright and welcoming with a large window that floods the space with light and features a wood burning fireplace, ready for cozy evenings. In the basement you will find a large recreation room ideal for family gatherings. Also in the basement is a large laundry room and a walk out to the gazebo & hottub. There is a large 3rd bedroom ideal for multi generational living includes and an additional three-piece bathroom. The backyard is absolutely stunning offering plenty of space for dogs & kids to play, enjoy summers in your swimming pool & plenty of room to entertain and BBQ with guests. Additional features include a large detached garage with hydro located at the back of the property. Ample parking for 6 vehicles, perfect for families and guests. The property also includes a workshop area and abundant storage throughout the home. This property is a rare find, offering a perfect escape from the hustle & bustle of city life while still being close to everything you need. Don't miss the opportunity to make this beautiful property your own! (id:51300)
Open House
This property has open houses!
2:00 pm
Ends at:4:00 pm
2:00 pm
Ends at:4:00 pm
Property Details
| MLS® Number | 40672819 |
| Property Type | Single Family |
| AmenitiesNearBy | Park, Place Of Worship, Playground, Schools, Shopping |
| CommunicationType | High Speed Internet |
| CommunityFeatures | Quiet Area, Community Centre, School Bus |
| Features | Conservation/green Belt, Paved Driveway, Country Residential, Gazebo |
| ParkingSpaceTotal | 6 |
| PoolType | Above Ground Pool |
| Structure | Shed |
Building
| BathroomTotal | 2 |
| BedroomsAboveGround | 2 |
| BedroomsBelowGround | 1 |
| BedroomsTotal | 3 |
| Appliances | Dishwasher, Dryer, Stove, Washer, Window Coverings, Hot Tub |
| ArchitecturalStyle | Bungalow |
| BasementDevelopment | Finished |
| BasementType | Full (finished) |
| ConstructedDate | 1953 |
| ConstructionStyleAttachment | Detached |
| CoolingType | Central Air Conditioning |
| ExteriorFinish | Vinyl Siding |
| FireplaceFuel | Propane,wood |
| FireplacePresent | Yes |
| FireplaceTotal | 2 |
| FireplaceType | Other - See Remarks,other - See Remarks |
| Fixture | Ceiling Fans |
| FoundationType | Poured Concrete |
| HeatingType | Forced Air |
| StoriesTotal | 1 |
| SizeInterior | 2014.04 Sqft |
| Type | House |
| UtilityWater | Dug Well |
Parking
| Attached Garage | |
| Detached Garage |
Land
| AccessType | Highway Access, Highway Nearby |
| Acreage | No |
| LandAmenities | Park, Place Of Worship, Playground, Schools, Shopping |
| Sewer | Septic System |
| SizeDepth | 201 Ft |
| SizeFrontage | 209 Ft |
| SizeIrregular | 0.963 |
| SizeTotal | 0.963 Ac|1/2 - 1.99 Acres |
| SizeTotalText | 0.963 Ac|1/2 - 1.99 Acres |
| ZoningDescription | Z3 |
Rooms
| Level | Type | Length | Width | Dimensions |
|---|---|---|---|---|
| Basement | Utility Room | 14'1'' x 11'6'' | ||
| Basement | Recreation Room | 16'10'' x 19'1'' | ||
| Basement | Laundry Room | 10'8'' x 21'10'' | ||
| Basement | Cold Room | 19'6'' x 9'10'' | ||
| Basement | Bedroom | 10'11'' x 14'0'' | ||
| Basement | 3pc Bathroom | 7'0'' x 5'3'' | ||
| Main Level | Workshop | 20'0'' x 10'2'' | ||
| Main Level | Sunroom | 15'2'' x 9'6'' | ||
| Main Level | Primary Bedroom | 10'9'' x 14'8'' | ||
| Main Level | Living Room | 21'9'' x 12'7'' | ||
| Main Level | Kitchen | 7'10'' x 12'2'' | ||
| Main Level | Dining Room | 11'1'' x 11'2'' | ||
| Main Level | Bedroom | 11'9'' x 9'7'' | ||
| Main Level | 4pc Bathroom | 7'9'' x 9'7'' |
https://www.realtor.ca/real-estate/27617377/1443-wrigley-road-ayr
Leah Medeiros
Salesperson
Alicia Snell
Salesperson


